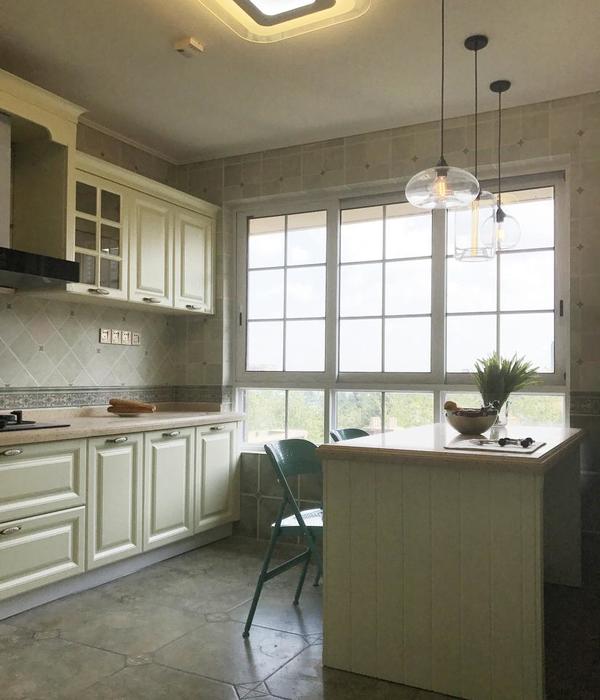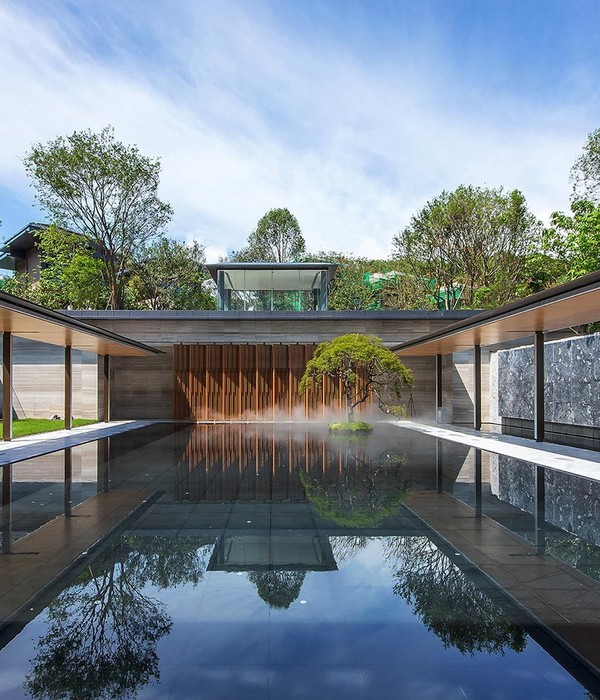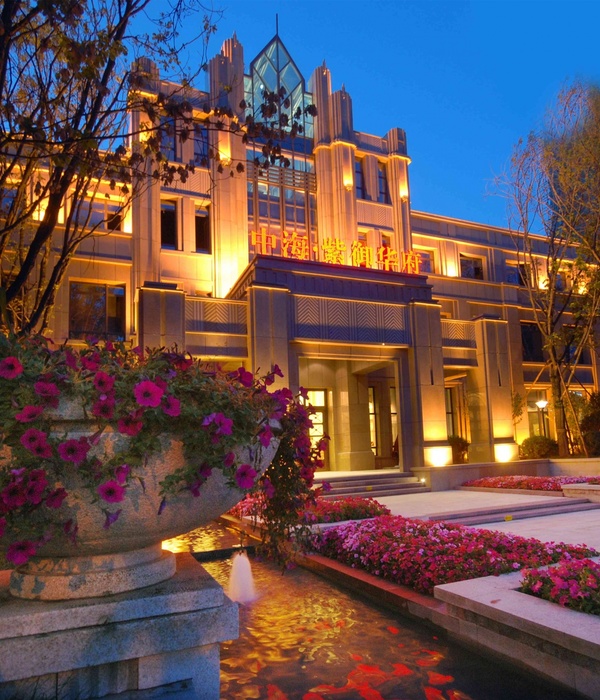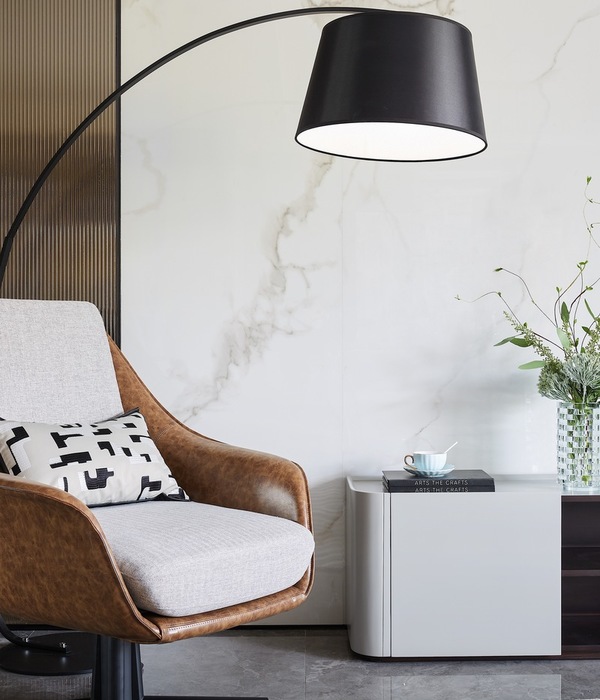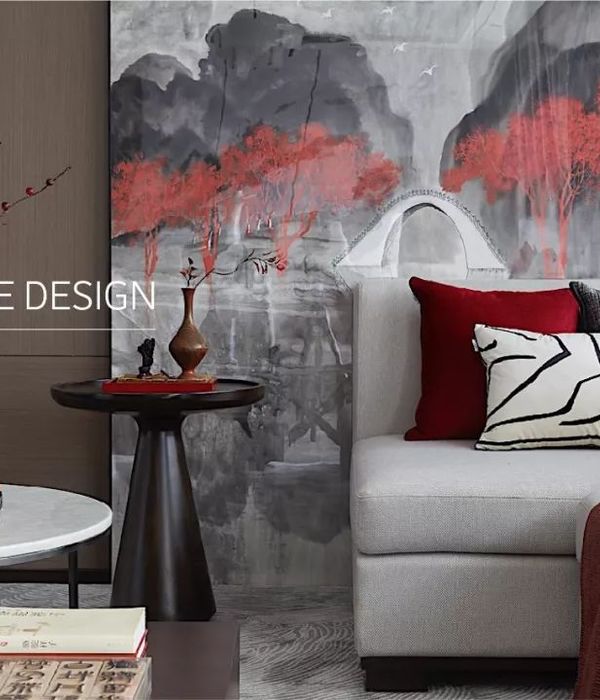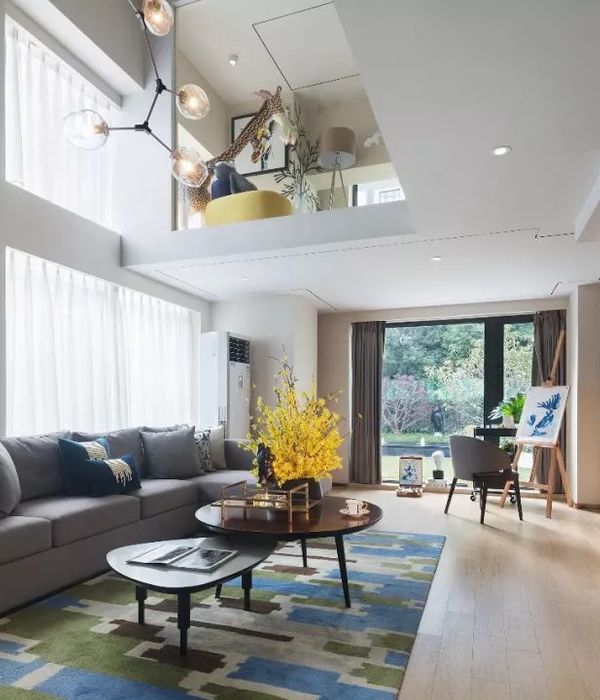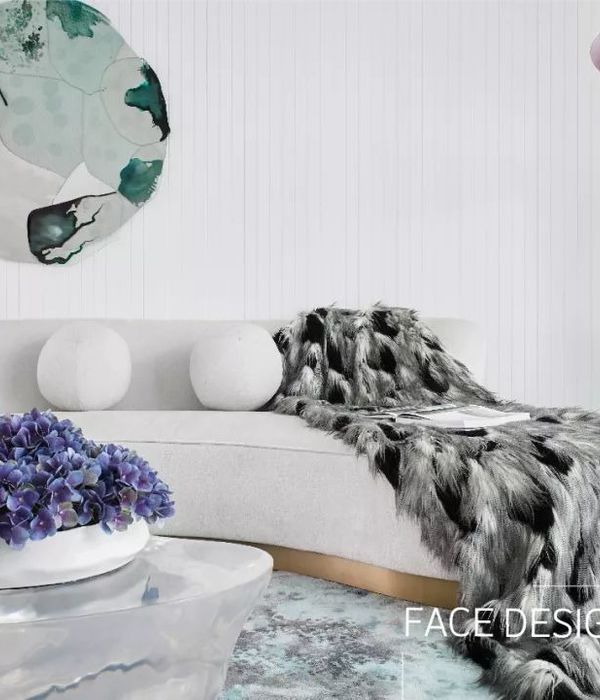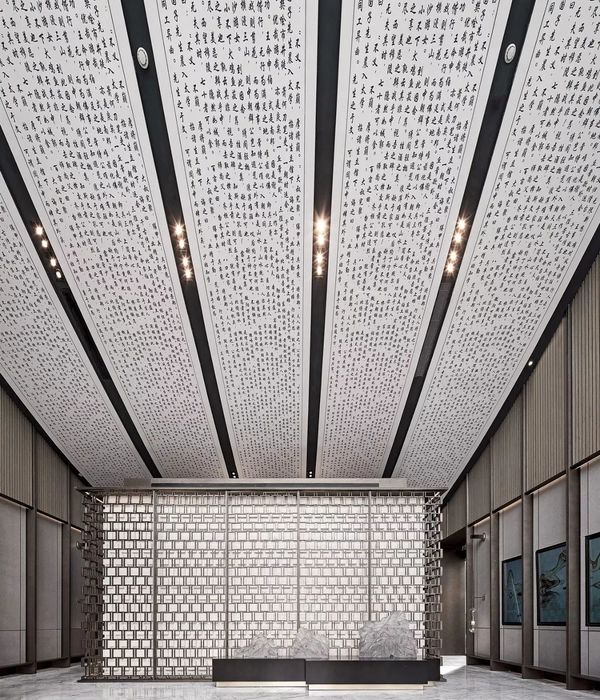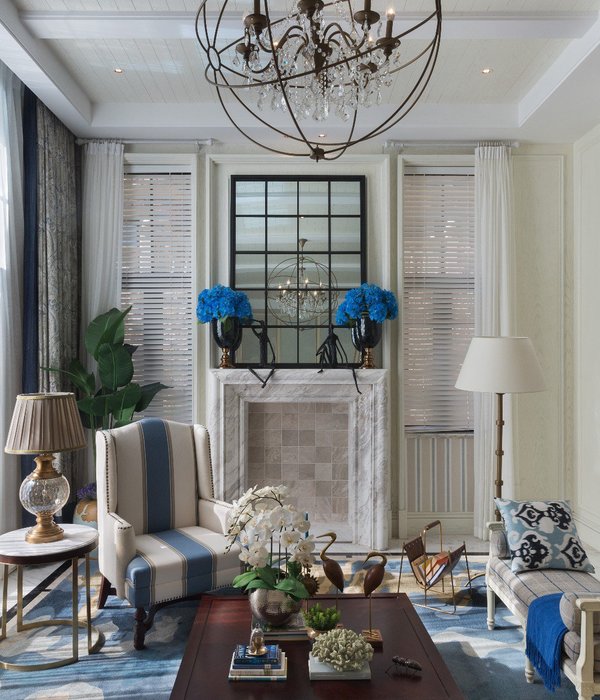Project: Outside-In House Architects: ISA – Interface Studio Architects Location: Philadelphia, Pennsylvania Year 2017 Photographer: Interface Studio Architects
项目:屋外建筑师:Isa-InterfaceStudio建筑事务所地点:宾夕法尼亚州费城2017年摄影师:界面工作室建筑师
Located in a developing edge neighborhood of Philadelphia, Outside-In House presents a modest facade to the street while concentrating value on the interior. A wood-clad core defines a unique identity and living experience, creating an open plan and spiraling circulation path that meets the needs and desires of contemporary urban dwellers.
位于费城的一个发展中的边缘社区,外面的房子展示了一个温和的正面街道,同时集中在内部的价值。一个木质的核心定义了一个独特的身份和生活体验,创造了一个开放的计划和螺旋循环的道路,以满足当代城市居民的需要和愿望。
“After 50 years of declining population, Philadelphia is experiencing a massive construction boom,” said Interface Studio Architects (ISA). “While long-standing neighbourhoods have incrementally densified, areas of North Philadelphia – once characterised by overwhelming levels of vacancy – are now on the frontline of a rapid housing expansion.”
InterfaceStudioArchitects(ISA)说:“经过50年的人口减少,费城正在经历大规模的建筑业繁荣。”尽管长期以来,费城北部地区的地区已逐渐密集,但曾经出现大量的空置率,但现在正处于住房快速扩张的前沿。\r\r\r\r\r\r\n""
Built between two other townhouses as part of a row, the townhouse’s white exterior makes it stand out from the older buildings in the area, which are covered in either vinyl siding or red brickwork. An inset deck on the top floor with a partially covered roof overlooks the street.
这座联排别墅是由另外两座联排别墅组成的,它的白色外观使它在这一地区的旧建筑中脱颖而出,这些旧建筑上覆盖着乙烯基墙板或红色砖块。顶楼的嵌入甲板,部分覆盖屋顶可俯瞰街道。
Inside, ISA designed a birch plywood centrepiece for the three-storey home. “Outside-In House inverts typical expectations, placing value back inside the rowhouse… [and] is organised around an interior core,” said the firm.
内部,ISA设计了一个桦木胶合板为三层住宅中心。“外面的房子推翻了典型的期望,把价值放回了…的屋内。”[而且]是围绕着内部核心组织的,“该公司说。
The layout is mirrored on each floor, with three central pods stacked on top of each other. While offering structural support, the pods also house washrooms, storage areas and the kitchen on the various levels, connected by staircases tucked behind the core.
每个楼层的布局都是镜像的,每层都有三个中央吊舱堆放在一起。在提供结构支撑的同时,吊舱还在各个层次上设有洗手间、储藏室和厨房,连接在核心后面的楼梯上。
Upon entering the home is a dining room and a kitchen with lacquered, white cabinets. Towards the back, a living room has access to an enclosed patio with black slate tiles and slatted wooden walls. On the second level is a flex-space with seating, and a bedroom overlooking the back garden.
一进家门,就有一间餐厅和一间厨房,里面有漆的白色橱柜。在后面,客厅可以进入一个封闭的露台,里面有黑色板砖和板条木墙。在第二层是一个灵活的空间和座位,和一个卧室俯瞰后花园。
The entire top floor accommodates a master suite with a private bathroom and a walk-in closet. The open-air space also has a study area and a private deck with a semi-covered roof overlooking the street. Whitewashed hickory floors line the house throughout.
整个顶层设有一间主套房,配有私人浴室和步入式壁橱。露天空间还有一个书房区和一个可以俯瞰街道的半覆盖屋顶的私人甲板。粉刷过的山核桃地板整栋房子都是这样。
{{item.text_origin}}



