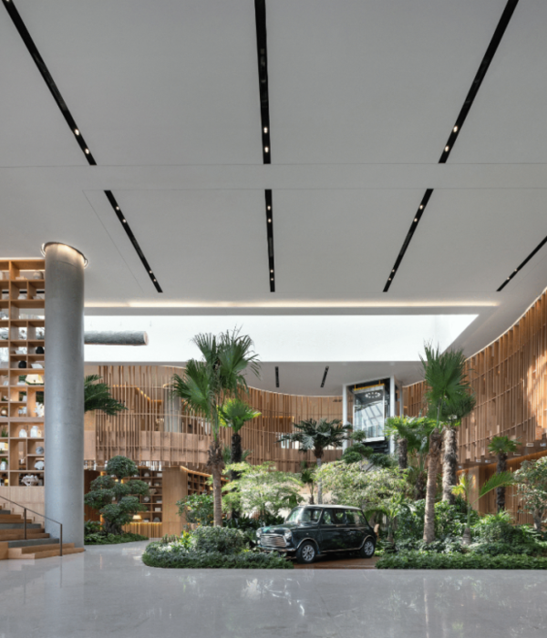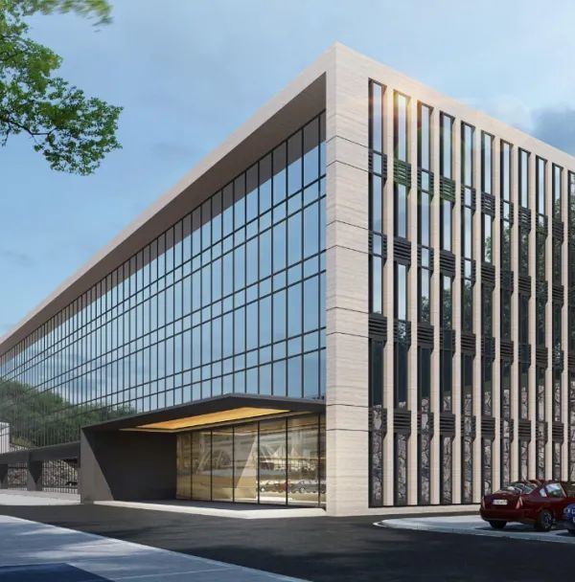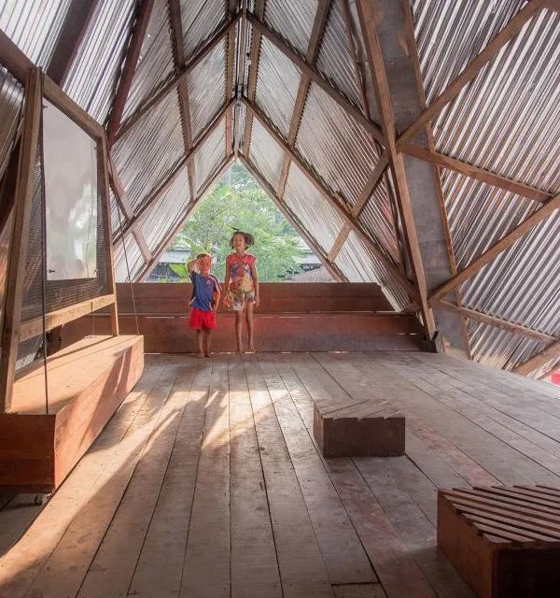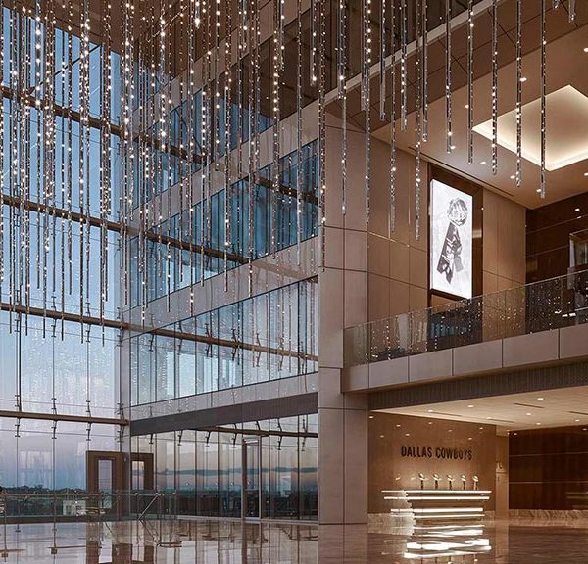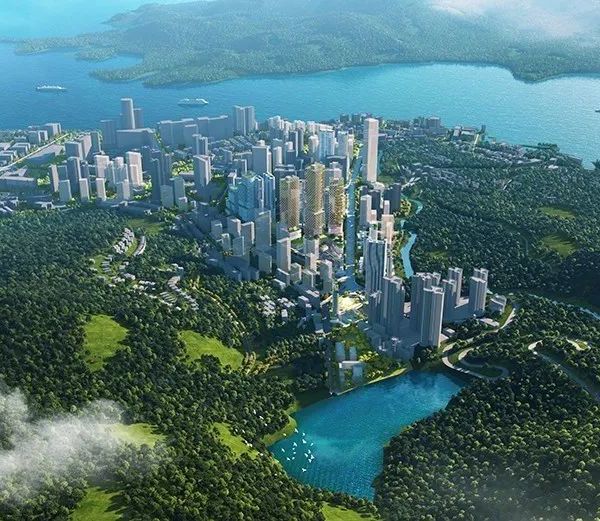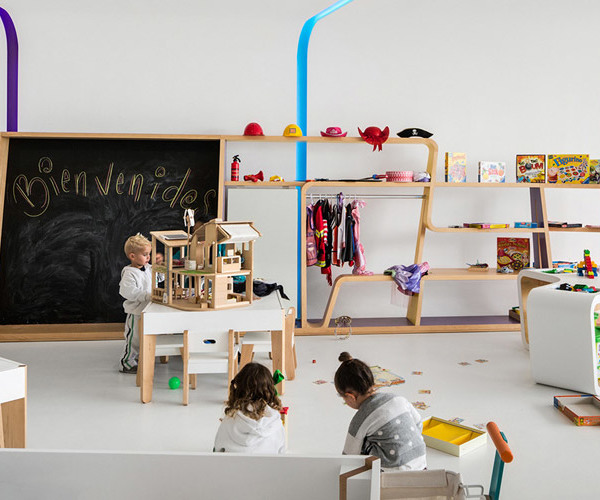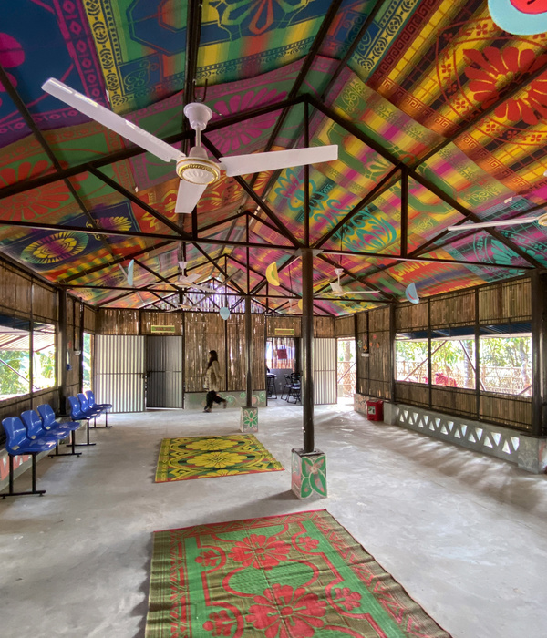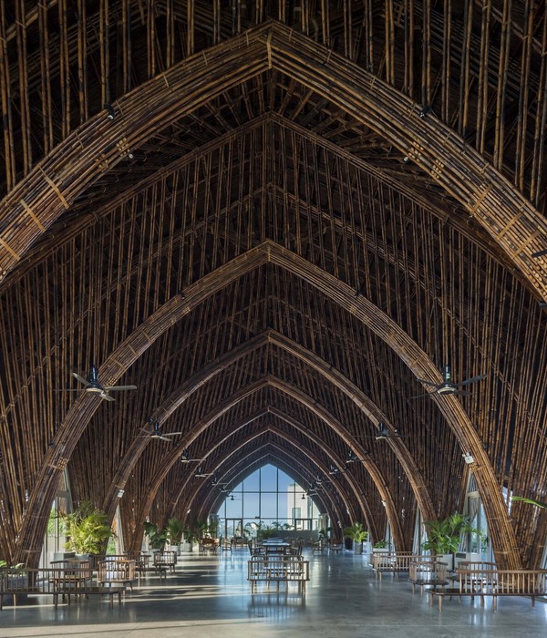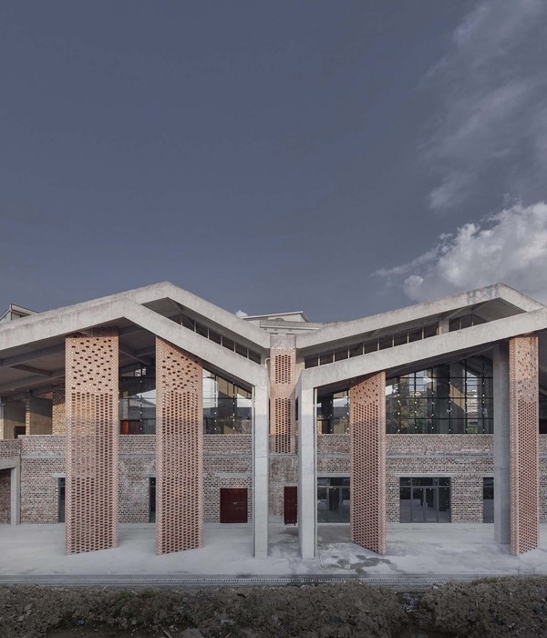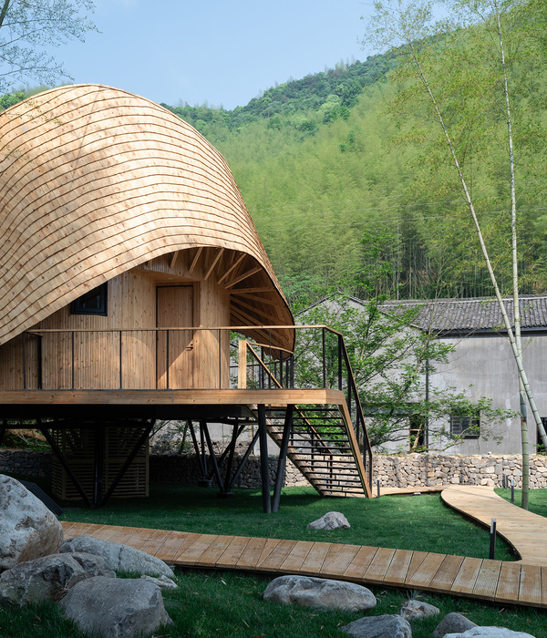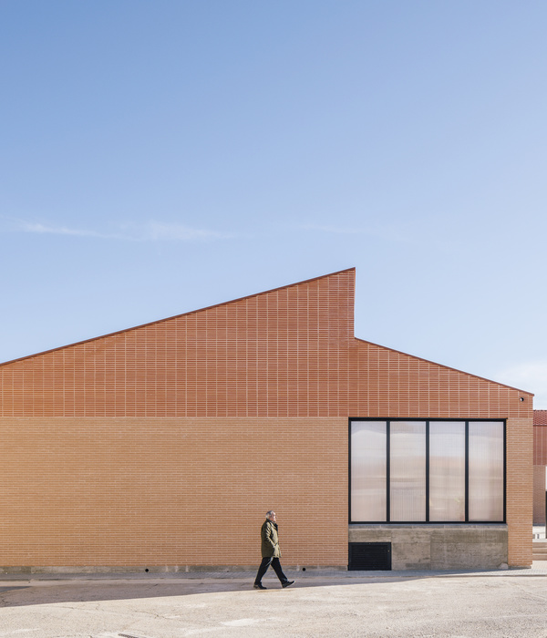Firm: OfAA (Office for Appropriate Architecture)
Type: Commercial › Office
STATUS: Built
YEAR: 2019
SIZE: 3000 sqft - 5000 sqft
Playce camp Sungsu – Design Concept
The goal of this project was to design workspace and amenities for a co-working office. In addition to personal working spaces and meeting rooms, cultural functions for city-dwellers such as a yoga class and lectures on artistic topics were required. This composition was based on a strategy and vision of its client who wanted this place to be a base for networks and communities where one person companies or freelancers could be connected with each other, not just a “simple” sharing space. In this sense, what “Playce Camp Sungsu” needed was a spatial system which could efficiently take un-defined and experimental diverse programs, rather than commercially-produced sharing spaces of general co-working offices .
How do we let the sharing spaces be places for solidarity and interaction rather than a mere sharing? What are qualitative differences between tenants of co-working offices and general companies? How can those qualities be reflected into spaces?
A structure of urban streets was proposed as a spatial framework to harbor diversity, complexity, and sociality which this co-working space should have. Around a hall and corridors, diverse functions such as You-tube room, photo studio, meeting rooms, a workshop, and seminar rooms are laid out imitating an urban district. By being combined through a folding door, the hot desk zone and the yoga room can accommodate big events. As are urban squares, diverse ancillary facilities such as rooms with transparent facades, bookshelves and pocket spaces strengthen function and identity by overlaying layers of events over physical structure with analogical quality of urban streets.
This place is a small village and a hiding place where people do work and play. To strengthen this identity, diverse pocket spaces were proposed a point of strategic view. Conner spaces to take advantage of alcoves, beanbags in the yoga hall, exaggerated window sills of a workshop, and attics installed working spaces were designed, and wifi chargers and USB sockets are arranged in the same way. These trenches respond with nomadic work style of one person companies and freelancers, combining work, play, and rest. In the same manner, flexible furniture is applied to the workshop and meeting rooms in order to accommodate diverse activities, and bookshelves are installed in a hot-desk zone.
The Analogy concerning Plaza, street, and small pockets is not only a rhetoric but also a spatial strategy for realizing a co-working office where synergy between people can be maximized. Bricks and decks of the Camp Hall on the 10th floor emphasize a mood of plaza. At the place, yoga classes and lectures are opened, and people play or work freely. In the alley, there are meeting rooms and a workshop where people hang out each other. At the attic, secret gatherings are hosted. In this place, event is crucial agents, and design is catalyst to encourage activities.
{{item.text_origin}}

