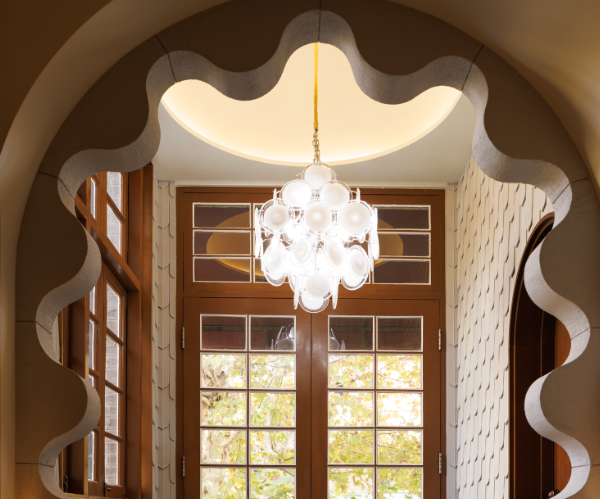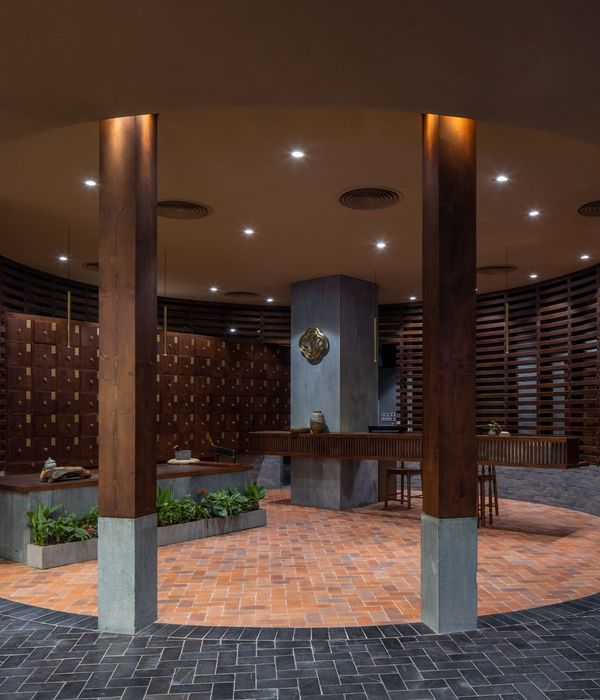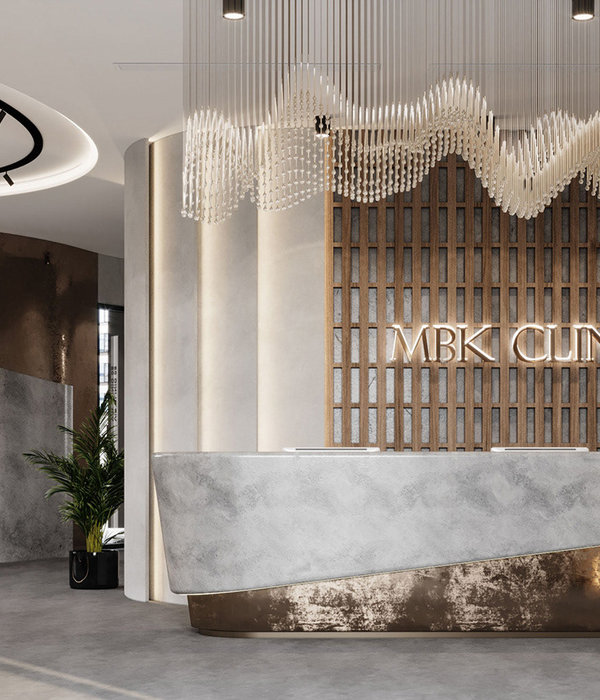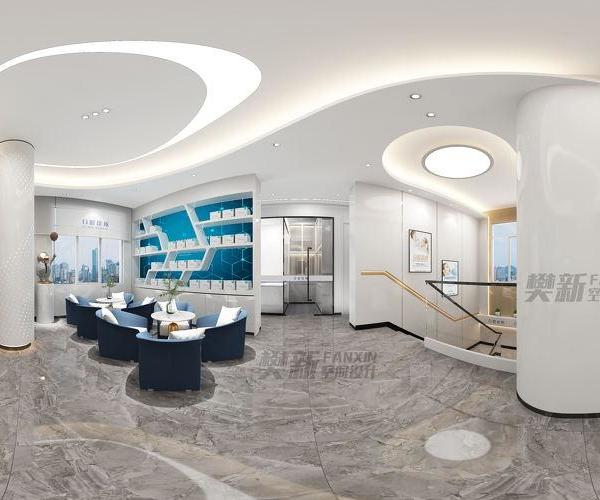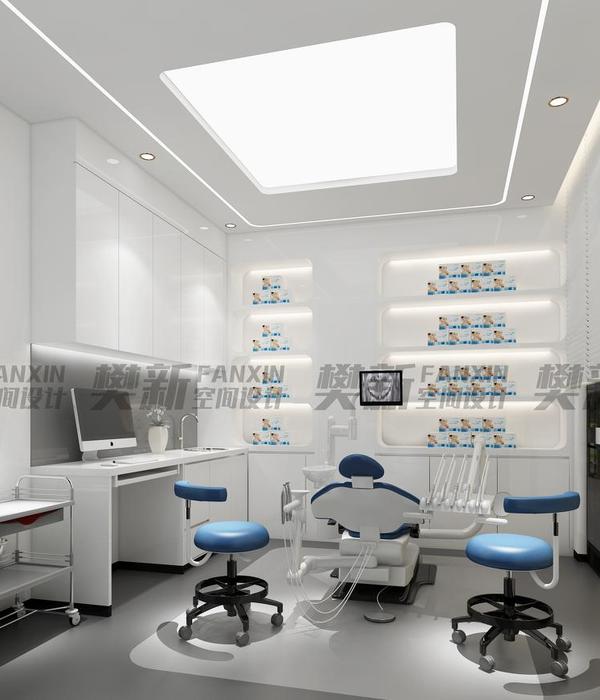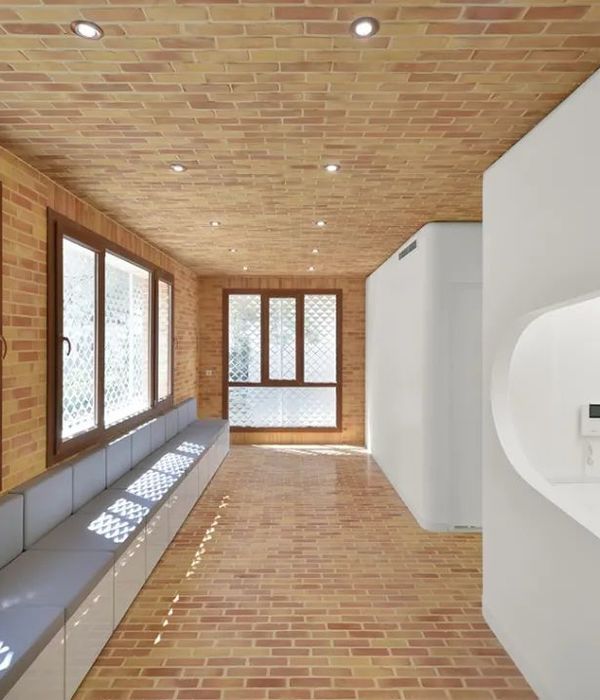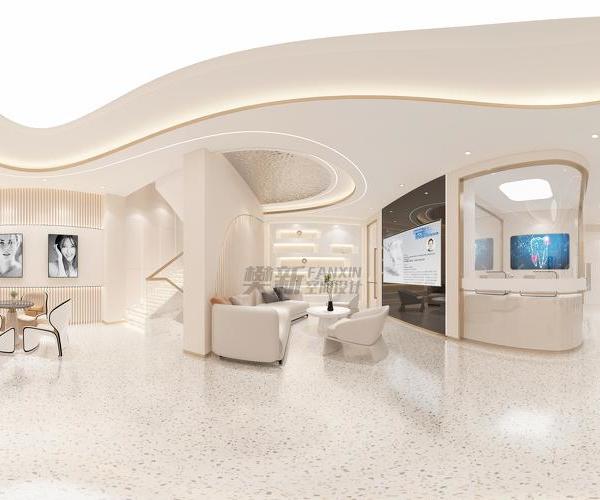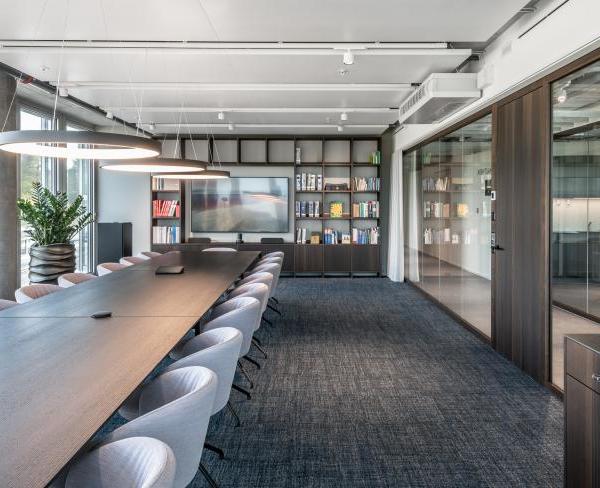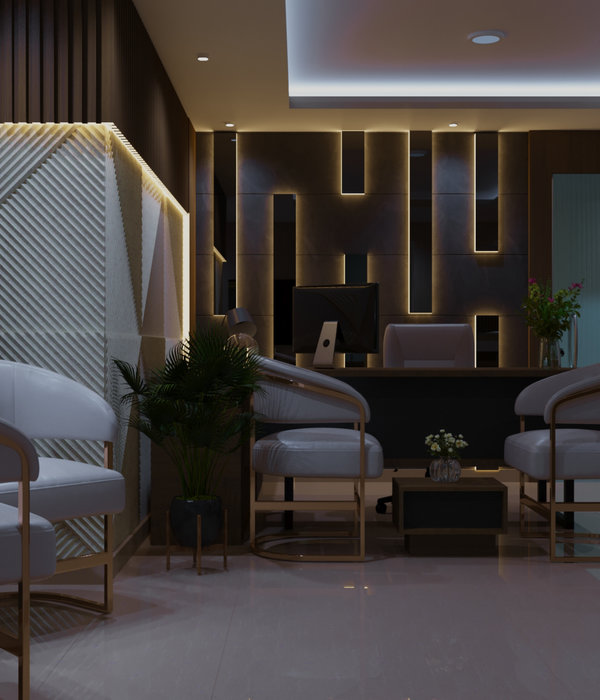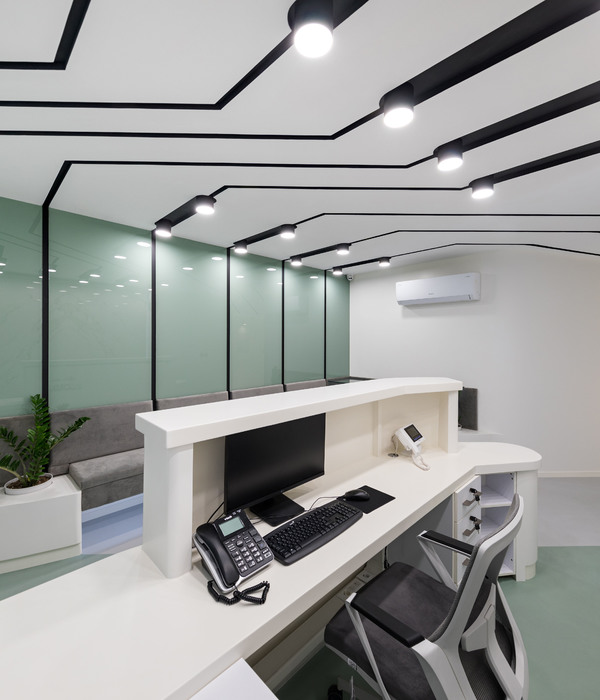Gumi, 2nd largest city in Gyeongsangbuk-do in the southeast part of Korea, is a town I called home for all of my 26 years of life until I moved to Seoul to work at an architecture firm. It was 5 years later when I decided to take a break and return home, exhausted and depleted physically as well as mentally in desperate search of breathing room. At the same time, it also happened to be when my parents wanted to move along with their plan to build a house for their retirement and I wanted to help them any way I could. When I decided to head home, I was determined to pull out all the resources I had at my disposal gained from working as an architect and carry the project through from design to supervision.
The property sits halfway on a gently-sloped mountain in Gumi where city zoning is designated as Natural Green Zone, and my parents purchased the property as soon as the city approved the residential development plan. As they envision their home looking around the property that was undeveloped and had no neighboring homes, however, they were forgetting to take into account one important factor: privacy. Their idea of a dream home was a quintessential ‘country home’ where they could literally step out of the door to access nature as their backyard.
While they wanted a big window through which they could take in a full view of their wide-open yard, they didn’t really understand the harsh reality of encroaching neighbors and being resorted to having to keep those big windows covered for privacy. As an architect, it was important for me to propose a practical design of a house that allowed my parents to enjoy the yard in the front and the mountain in the back without having to sacrifice their privacy. After some contemplation, I came up with a design to extend the exterior wall flanked by patches of courtyards as a way to ensure privacy. Walls and façade were integrated to become the exterior, and rooms were placed in a cruciform with the kitchen and dining in the middle. 4 courtyards were placed at each corner to create a shape of 田
Simply put, there are 2 kinds of yards for My Gumi; one is the wide-open yard at the front of the house and the others are small yards located between the exterior wall and each room. Small yards placed at each corner of the square floor plan serve not only as an effective barrier against prying eyes but also as a buffer between the windows of each room and the main yard to make the house more comfy and cozy. For the overall structure, what my parents originally had in mind was a 2-story house to create more space for their adult children to visit and stay. My idea was quite different. Considering the budget and scale of the project, I proposed a single-story home with space more suited for just my parents. Since the site is zoned as Natural Green Zone subjected to a building coverage ratio requirement of 20%, lot size of 150-pyong meant that total floor space should be limited to 30-pyong and the multi-story building would mean smaller floor space for each floor.
Keeping in mind a single-story house better suited for occupancy by 2 people, I placed the secondary bedroom and utility room to the north so more space was allowed for my parents. I designated the spaces for my parent’s dream of a room with a floor-heating furnace and guest room in the sub-ground floor created by the slope of the property being located slightly elevated from adjacent road, but I managed to convince my parent to finish them later when they had financial room in order to make the limited budget work. As a whole, the house features a spacious living and kitchen, and dining space with great floor-to-ceiling height where my parents will spend the most amount of time. Ceilings over the living room, kitchen, and dining room are exposed and converge in the middle of the house at different angles, and juxtaposition of the exposed ceilings brought an added benefit of making the space look much more spacious.
{{item.text_origin}}

