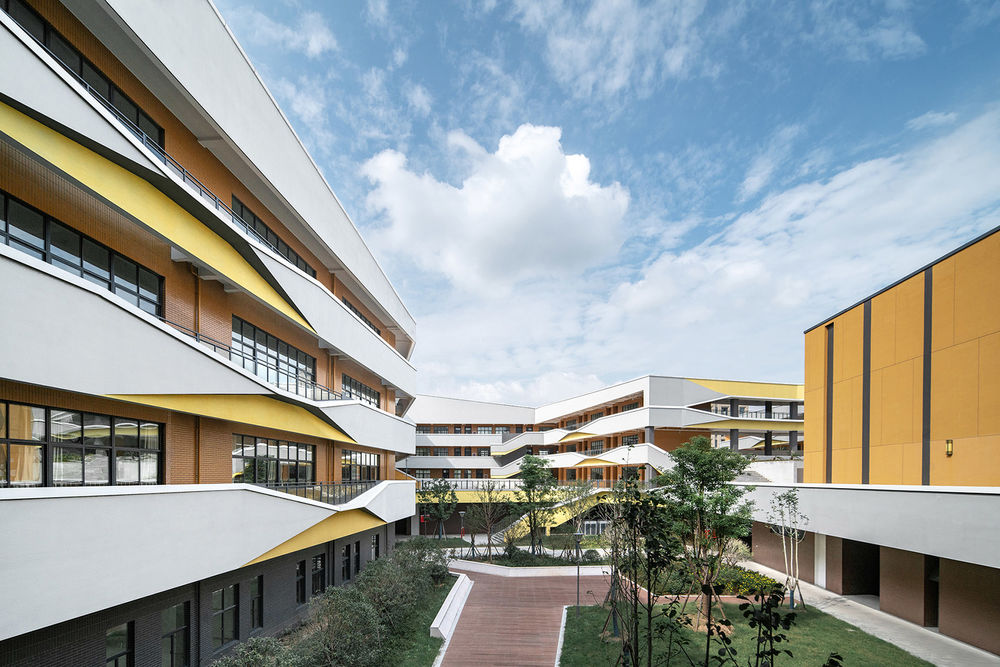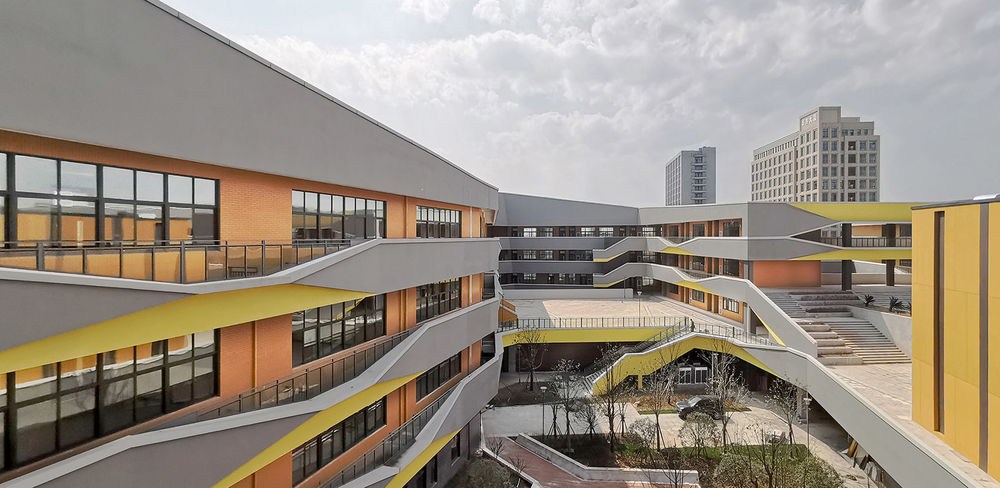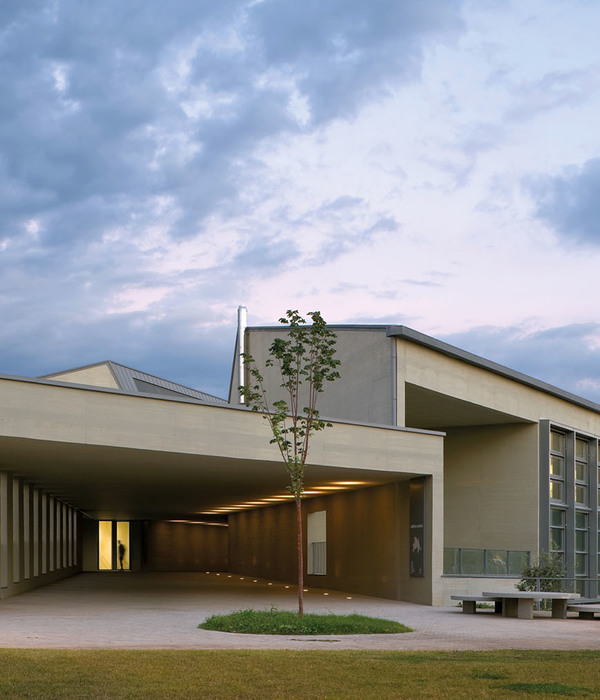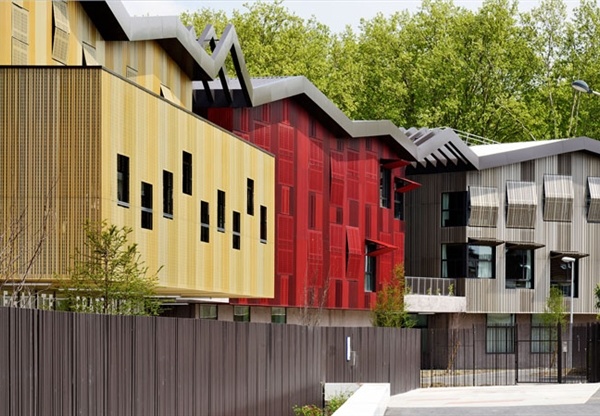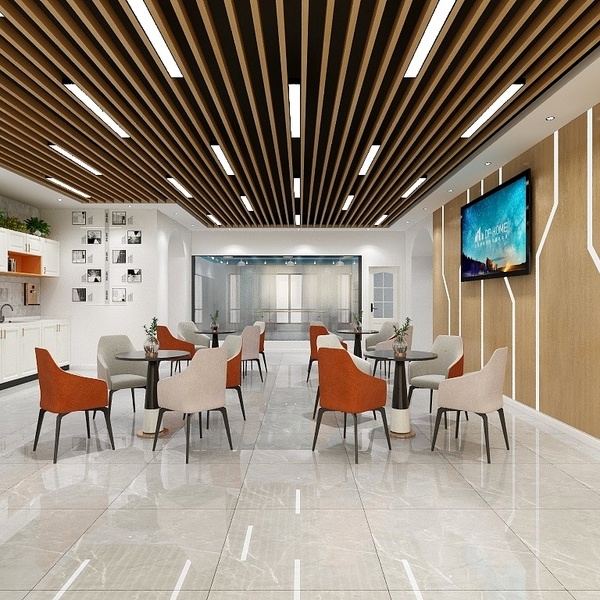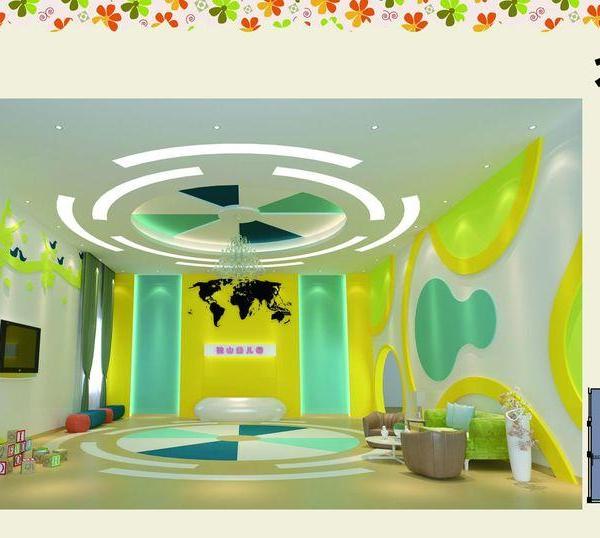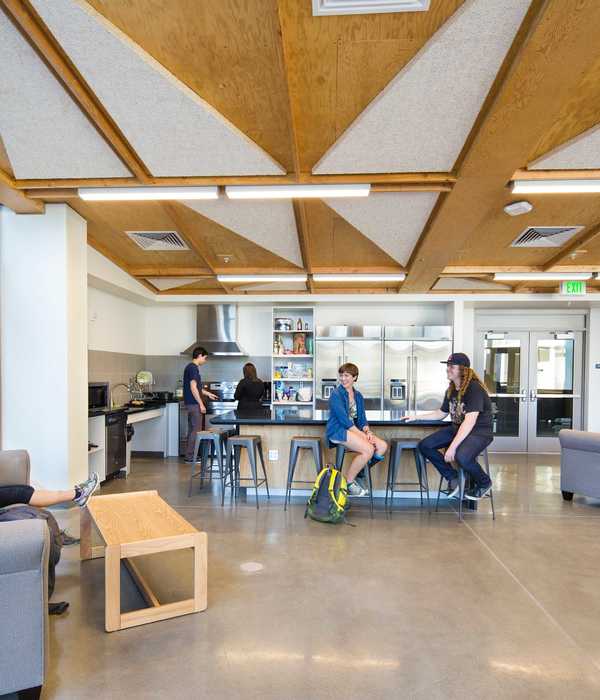宁波市江北区甬江实验学校 / DC国际 · c+d 设计研究中心
序 | Preface
甬江实验学校位于宁波市江北区是一所54班九年一贯制学校,学校东至梅竹路,南至聚兴西路,西至石台路,北至徐江岸路,总用地面积约34484㎡,总建筑面积约29500㎡。
Yongjiang Experimental School is a nine-year school with 54 classes. The school is located in Jiangbei District, Ningbo City and connects Meizhu Road to the east, Juxing West Road to the south, Shitai Road to the west, and Xujiang‘an Road to the north. It covers a site area of 34484㎡with floor area of 28417.83㎡.
▼西北角鸟瞰,west-north aerial view ©夏至
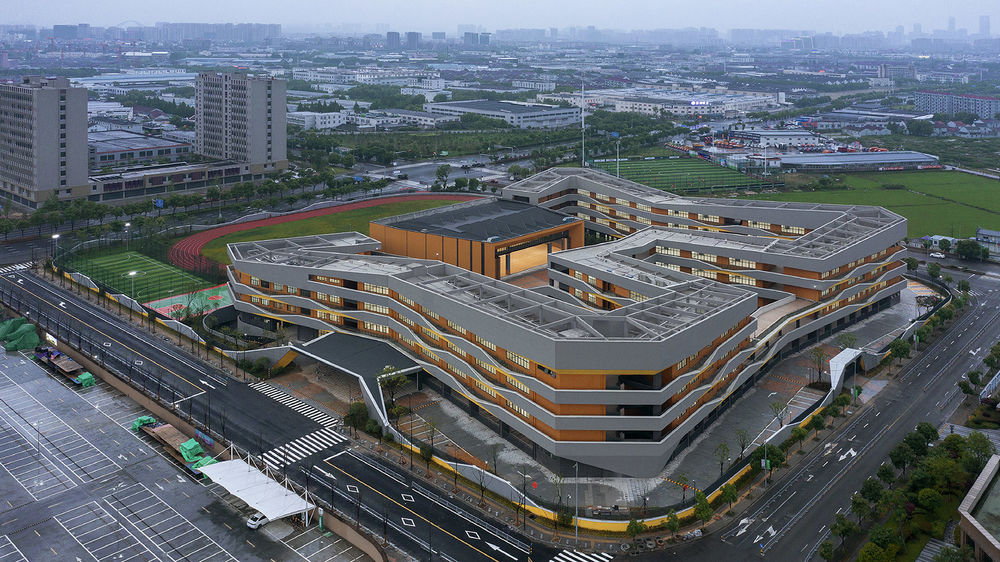
▼东侧鸟瞰,east aerial view ©夏至

空间模式 | Spatial Mode
在素质教育的当下,学校教学的目的已经不仅仅在于传业解惑,更重要的是激发起学生对于学习的兴趣,使其可以乐学其中。因此传统的教育中相对独立的,单功能的教学空间已经不能满足当下教育中越来越强调的学科互相融合,注重生态性、体验性的复合型空间需求。基于这样的思考,在本项目中设计提出“乐学大院”的空间概念模式。
Under the backdrop of quality education, the purpose of school teaching is not only to spread knowledge and dispel doubts, but more importantly to stimulate students’ interest in learning so that they can enjoy learning. Therefore, the relatively independent teaching space with single-function in traditional education can no longer meet the integrated space needs of current education that increasingly emphasizes on discipline integration, ecology and experience.
Based on this thought, the spatial concept mode of “Enjoyable Courtyard” is proposed.
▼“乐学大院”的空间概念模式,the spatial concept mode of “Enjoyable Courtyard” ©行知影像
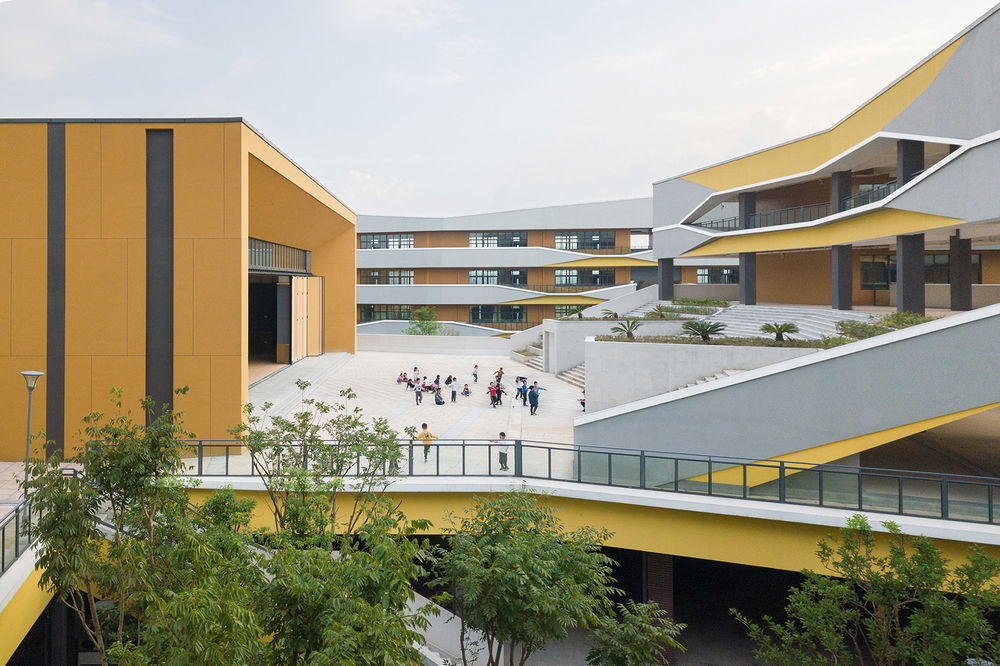
▼室外小剧场,outdoor small theater ©行知影像
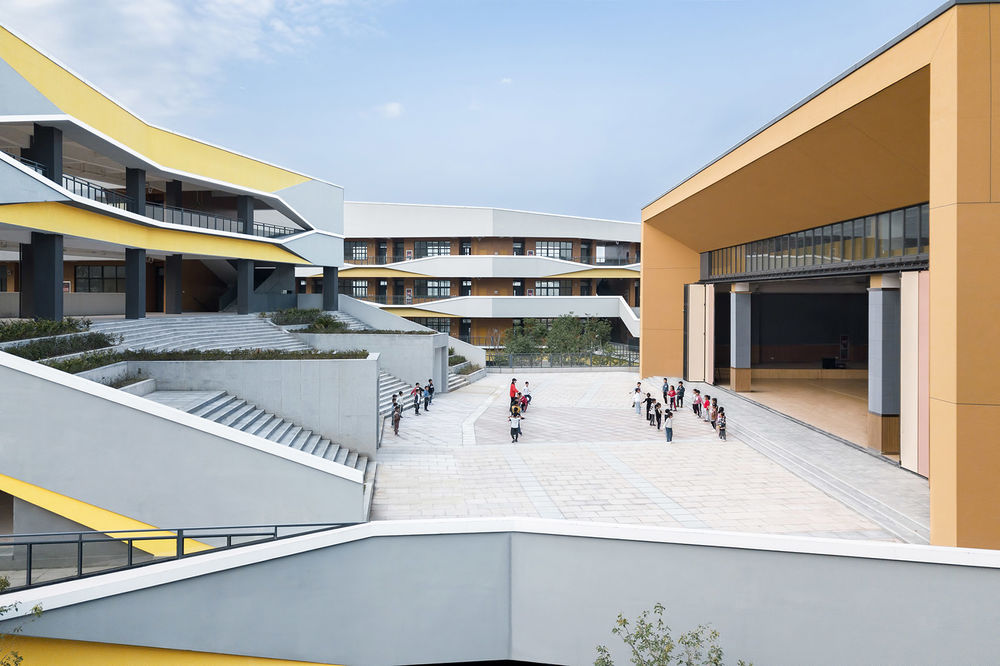
所谓“乐学大院”,简单来说,校园既是“学园”也是“乐园”,即帮助学生可以更好地从课堂获取知识。同时,通过灵活多样的功能设置以及多维度的空间设计丰富学生课堂内外的活动,鼓励学生互动交流,赋予学生社会性,就像一个学习的综合体一样。
In a word, “Enjoyable Courtyard” means that the campus is both a “place to learn” and a “place to enjoy”. It can help students to better acquire knowledge from the classroom, and at the same time, enrich students’ activities both in and out of class through providing flexible and diverse function settings and multi-dimensional space design, like a learning complex, to encourage students to interact with each other and familiarize them with social life.
▼操场视角,view from playground ©行知影像
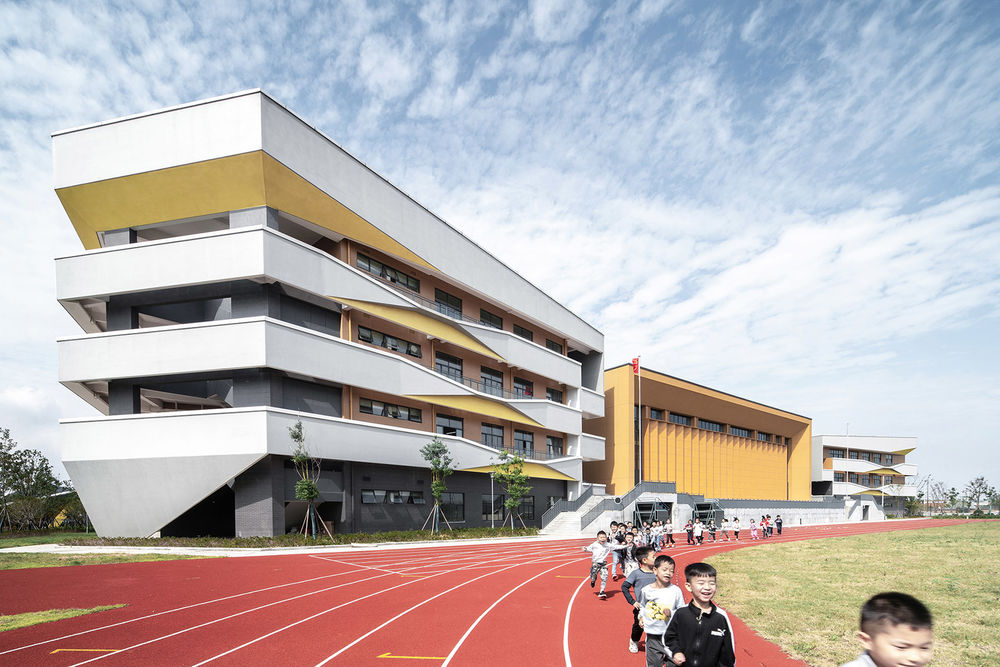
从建筑空间的角度,“乐学大院”的模式有两个重要的条件:一是通过“自成天地”的围合,有效地避免外界干扰,围合成的空间产生的稳定感,从而带来空间上的归属感;二是将公共性最大化,使教学资源的最大化共享和校园活动空间的最大化拓展,以此成为激发校园活力的源泉。
本案的大院手法正是通过将建筑的功能实体布置于基地边界,进而围合出内部最大面积公共空间。这一模式与下围棋类似,用最少的建筑功能体量围合出最大的公共空间面积。
From the perspective of architectural space, the "Enjoyable Courtyard" mode carries out two important conditions: The first is the enclosure of an "independent world" which can avoid outsider interference. This enclosure space can generate a sense of stability and then deliver a sense of belonging.
The second is the maximum publicity, which enables maximizing the sharing of teaching resources and expanding campus activity space to stimulate campus vitality. The courtyard approach in this case is to arrange the building’s functional entities at the boundary of the site to accomplish the maximum public area in this courtyard.
This mode is similar to WeiQi (A kind of Chinese traditional chess) in that it encloses the largest area of public space with the least building functional entities.
▼顶视,top view ©夏至

总体布局 | Overall Layout
教学活动区域,是由以教室及行政办公等用房围合成的“大院”,形成了以学生活动为主的内向型空间。南侧沿聚兴西路为低年级教室。北侧沿规划道路西侧为高年级教室,东侧为行政办公用房。西侧沿石台路为专用教室。这样既分隔了高低年级教室,又在高低年级教室间起到联系的作用。
教师办公空间布置原则是靠近各年级教室布置,方便“教”与“学”直接的联系。
▼功能布局示意,Functional layout diagram ©DC国际

The teaching area is a “courtyard” enclosed by classrooms and administrative offices, forming an introverted space mainly for student activities. The lower grade classroom is along Juxing West Road on the south side. On the north, there are higher grade classrooms along the west side of the planned road, and on the east side are administrative office buildings. The west side is special classrooms along Shitai Road. This can not only separate the higher and lower grade classrooms, but also serve as a link between them. The principle of the layout is to make teachers’ office close to the classrooms of all grades, which can facilitate the direct connection between “teaching” and “learning”.
▼内院一层视角,inner courtyard ground floor ©行知影像

▼内院檐下空间,inner courtyard- the sheltered space ©高盘
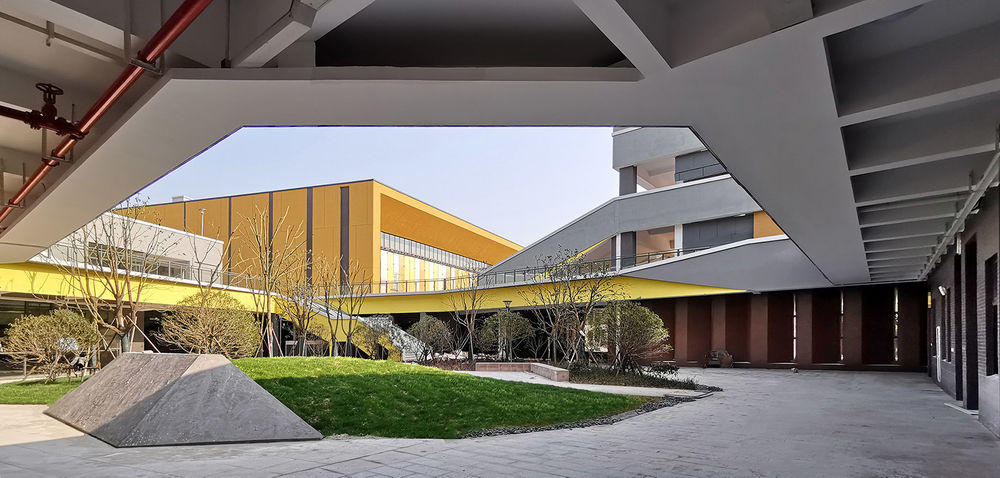
▼内院二层视角,inner courtyard second floor view ©夏至
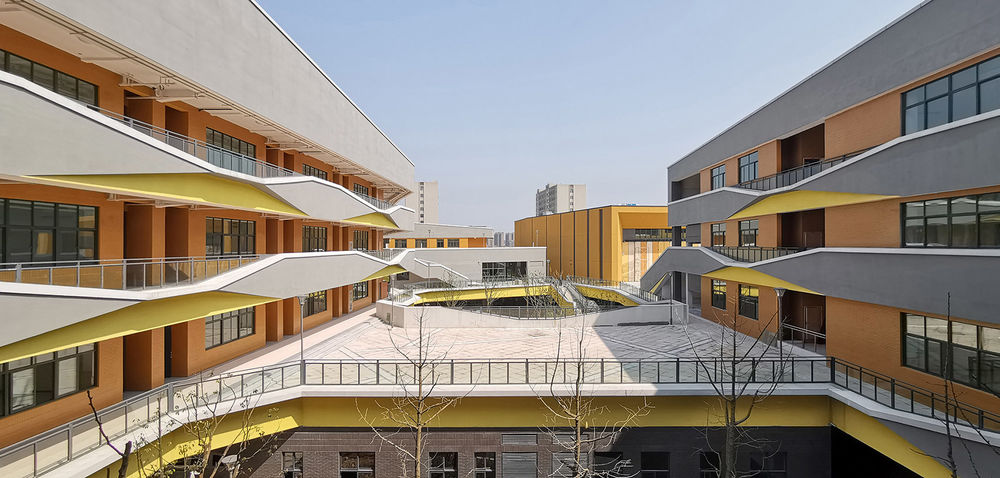
通过在“大院”中置入大体量公共空间,从而形成以公共空间为核心的校园空间模式。体育活动室置于“大院”内部东侧,靠近体育活动区,并结合形体设置面向跑道的主席台。图书馆布置在“大院”内部西侧,与体育活动室形成东西向的轴线关系。报告厅与合班教室分别布置在院内西南、西北以及东南方位。食堂设置于东北角下风口。各公共空间之间及教学用房间通过连廊便捷联系。并且将原来的一个大院分成一大院+四小院,共五个生态院落,避免了“院大而无物,”同时也丰富了空间的层次。
▼首层平面图,ground floor plan ©DC国际
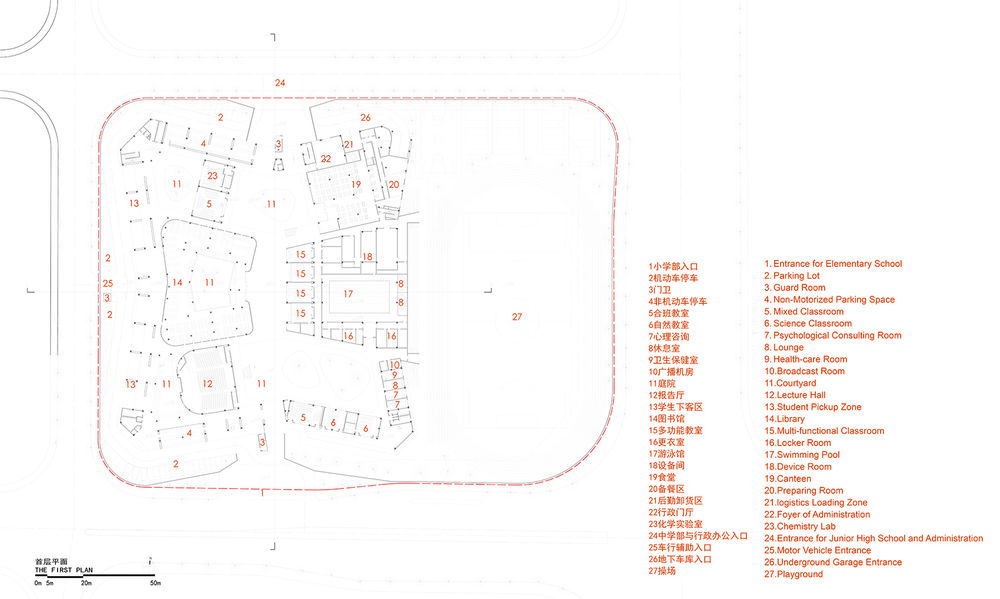
A large amount of public space is placed in the “Courtyard” to form a campus space mode with public space as its core. The sports activity room, close to the sports activity area, is placed on the east side of the “Courtyard”, and a platform facing the runway set in combination with the shape. The library is arranged on the west side of the “Courtyard” and forms an east-west axis relationship with the sports room. The lecture hall and mixed classrooms are arranged in the southwest, northwest, and southeast, respectively. The canteen is located at the downwind of the northeast corner. The public space and teaching rooms are easily connected through the corridor, dividing the space into “one big courtyard + four small yards” to avoid the situation of courtyard’s large scale and hollowness and enrich the space dimension.
▼以公共空间为核心的校园空间模式,a campus space mode with public space as its core ©夏至
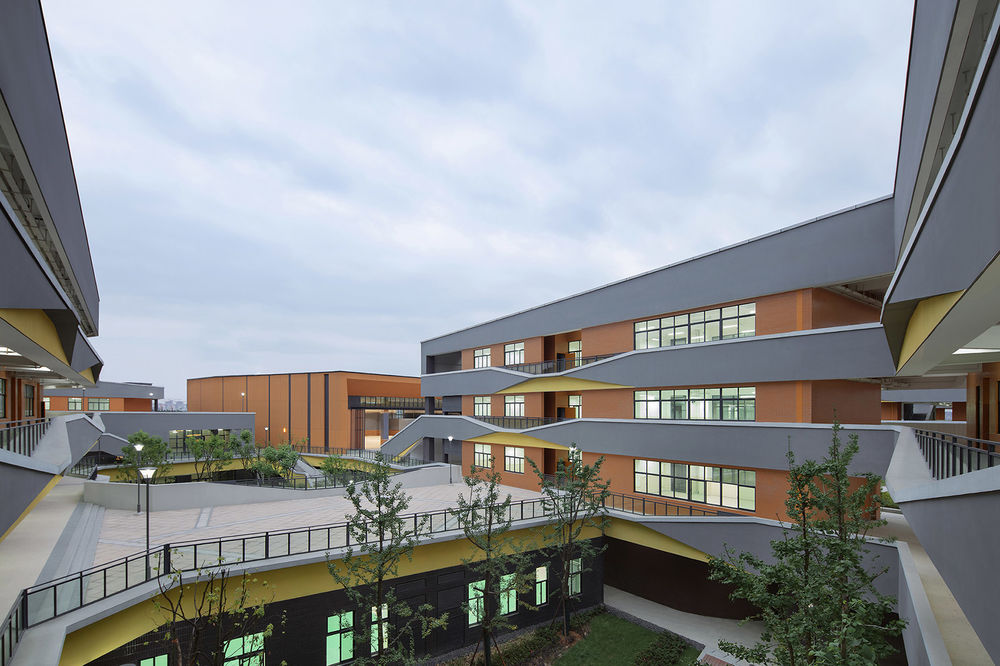
▼二层活动平台,second floor active platform ©夏至
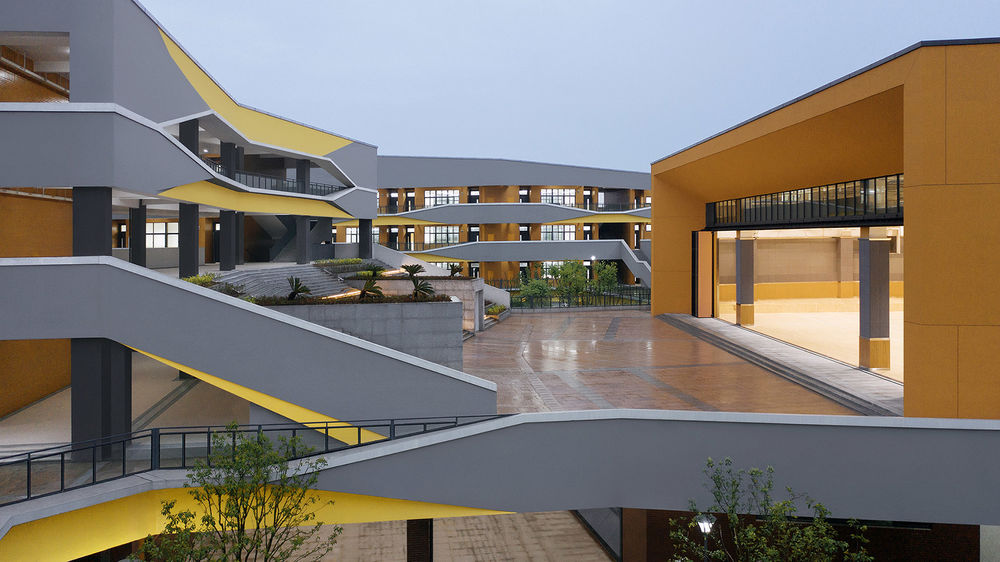
“大院”在四边进行退让,南北两侧分别设置为低年级和高年级主入口,东西两侧则是辅助入口和体育场看台。同时为了解决围合空间可能带来的封闭感,先在体量上将建筑底层架空削减其体量感,又将建筑的四角和四边打开,以开放交流的姿态面对城市,同时可以满足门厅,接送,机动车、非机动车停车等公共服务空间的需求。
The “Courtyard” makes concessions on four sides, with the main entrances for the lower and higher grades on the north and south sides, and the auxiliary entrances and gymnasium stands on the east and west sides, respectively.
At the same time, in order to solve the sense of closure that the enclosed space may bring, the underlying overhead is used to reduce building’s volume and four corners and four sides of the building are opened to face the city, which can also satisfy the public service space demands, such as pick-up, parking of motor vehicles and non-motor vehicles.
▼沿体育场人视,stadium rendering base on human’s eye ©高盘
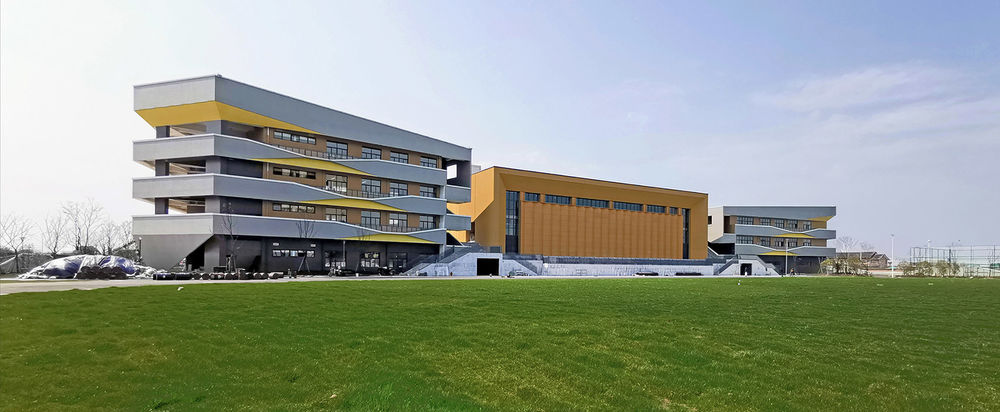
▼体育馆,stadium ©行知影像

▼二层活动平台,terrace of the second floor ©行知影像

“折纸”立面 | “Origami” Façade
立面设计同样围绕“乐”的概念展开,以一场折纸的游戏演绎生成,首先将“纸带”旋转压叠,以不同颜色区分内外面,形成自内向外翻折效果,同时将“纸带”沿建筑四周折在四个外立面上,形成一气呵成的整体立面效果。
大院的内立面采用了同样的手法折成,并奖室外的楼梯统一在“折纸”体系之中,形成了整体、丰富、有趣的效果。折纸立面赋予了学校以灵动活泼的形象,也创造了时尚优雅的城市界面。
▼折纸”概念示意,the concept of origami ©DC国际
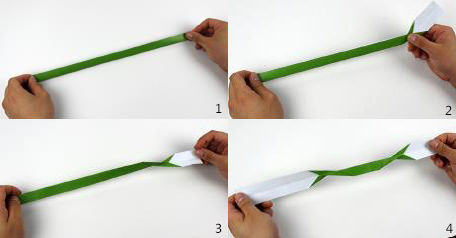
The façade design is also based on the concept of “enjoyment”, which is generated by the interpretation of an origami game. First, the “paper tape” is rotated and stacked to distinguish the inside and the outside with different colors to form a folding effect from the inside to the outside, and then folds along the four façades along the perimeter of the building, forming an integrated and smooth façade effect.
The façade of the inner courtyard is folded in the same way, and the outdoor stairs are unified in the “origami” system, forming a holistic, rich and interesting effect. The origami façade gives the school a dynamic and lively image, and also creates a stylish and elegant city interface.
▼内院 “折纸”立面,façade of the inner courtyard ©夏至

▼内院立面日景,inner courtyard daytime view ©行知影像
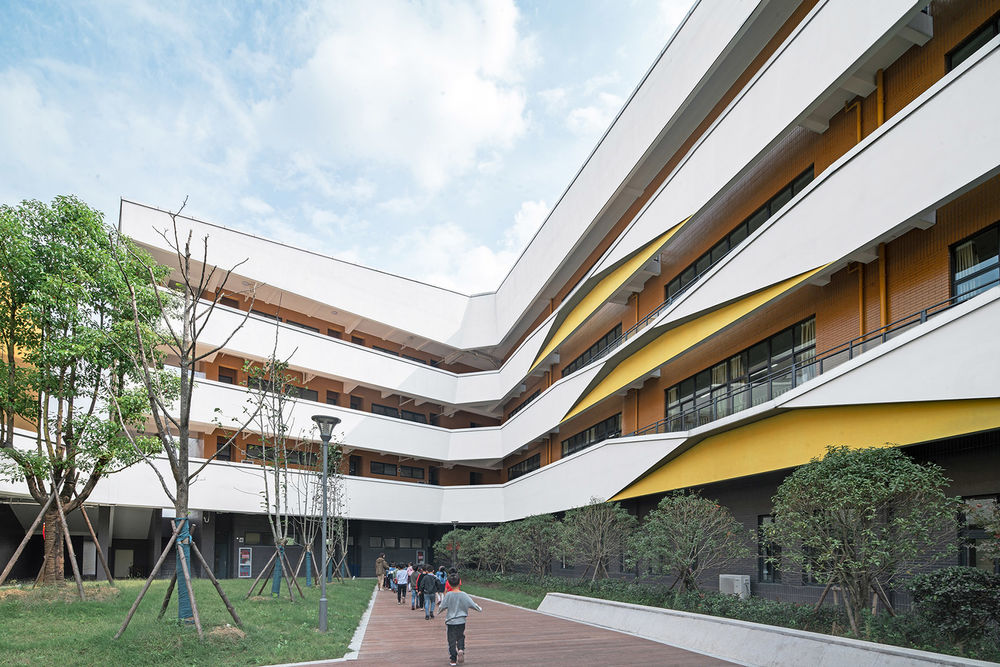
▼内院立面局部,façade detailed view ©高盘

绿色建筑 | Green Building
甬江实验学校在建筑上采用了了太阳能发电系统、雨水回收系统、屋顶绿化系统及透水地面等一系列的绿色建筑技术。同时在建筑外墙、架空层和屋面等均选用了保温材料,在满足功能要求、形象要求的同时,做到节能环保、促进可持续发展。
Yongjiang Experimental School has adopted a series of green building technologies such as solar power generation systems, rainwater recycling systems, roof greening systems and water permeable ground. At the same time, insulation materials, which selected for the building’s external walls, overhead floors and roofs, can not only meet the function and image requirements, but also achieve energy conservation, environmental protection, and sustainable development.
▼内院景观,inner courtyard landscape ©行知影像

材料参数说明 | Material Description
外墙:采用200mm厚陶粒混凝土复合砌块(900级)(夹芯EPS)及30mm厚无机轻集料保温砂浆C型。底面接触室外空气的架空层或外挑板:采用35mm厚岩棉板。屋面:采用100mm厚挤塑聚苯板(燃烧性能为B1级)。外窗:采用断热铝合金节能窗,窗框材料:隔热金属型材窗框,玻璃类型:6透明+12空气+6透明,玻璃厚度:6+12A+6。
Materials for wall: Ceramsite concrete composite block 200mm, Inorganic lightweight aggregate insulation mortar type C, Stilt floor and overhanging plates: Mineral wool felt plate 35mm. Roof: XPS 100mm B1.Window: Low-E
▼架空走廊,the elevated corridor ©高盘

▼廊下空间,corridor space ©高盘

▼细部节点,detail joints ©高盘
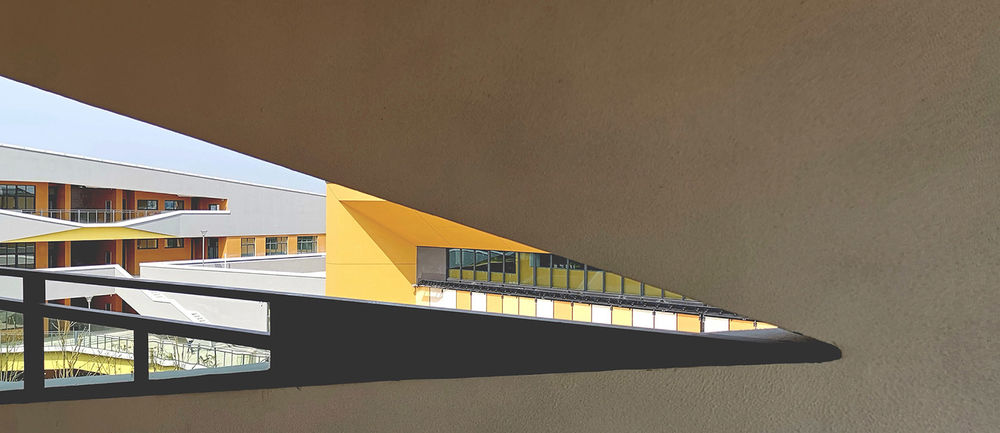

尾声:“乐学其中,内外兼表” | The Epilogue: “Enjoy learning both inside and outside”
当项目正式启用的时候,我们也得知,甬江实验学校受到“乐学大院”的设计理念的影响,在遵照国家课程设置和学科属性的前提下,对学校的课程理念和课程目标也做了相应的调整创新,将课程设置为“品德与健康、语言与阅读、科学与技术、艺术与审美”四大类,希望以此体现学科共有的价值取向,使得传统教学中内容差异性较大的学科开始走向融合,让“乐学”理念真正的贯穿甬江实验学校的内外。
When the project was officially opened, we also learned that Yongjiang Experimental School, inspired by the design concept of “Enjoyment Courtyard”, adjusted its curriculum concept on the premise of complying with the national curriculum provision and subject attributes.
The curriculum is designed in four categories: “Morality and Health, Language and Reading, Science and Technology, and Art and Aesthetics”, hoping that it will reflect the common values shared by all the curriculum and facilitate integration of curriculums with great difference so that the concept of “Enjoy Learning” can really penetrate both inside and outside the Yongjiang Experimental School.
▼操场视角,view from playground ©行知影像
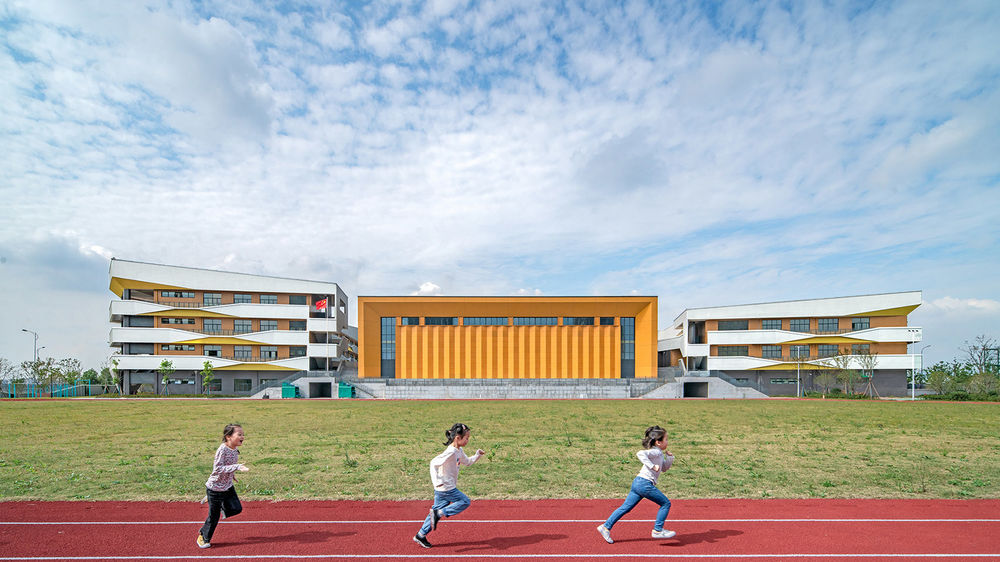
这也正是我们一直所相信的——设计一所学校不仅仅是在创造一个实体的建筑空间,更是通过对场所的营造来激发对教育方式以及组织模式的一次新的探索。
This is exactly what we have always believed in——Designing a school is not only to build a physical architectural space, but also to create a place to stimulate a new exploration of education methods and organizational models.
▼一层平面图,first floor plan ©DC国际
▼二层平面图,second floor plan ©DC国际

▼立面图,elevations ©DC国际


▼剖面图,sections ©DC国际


