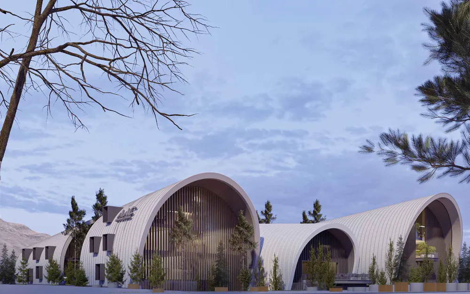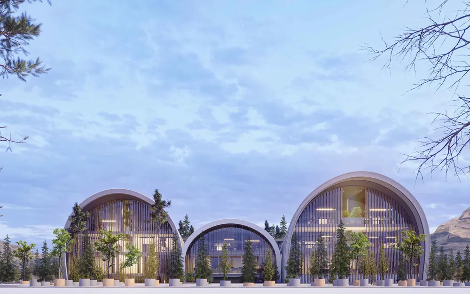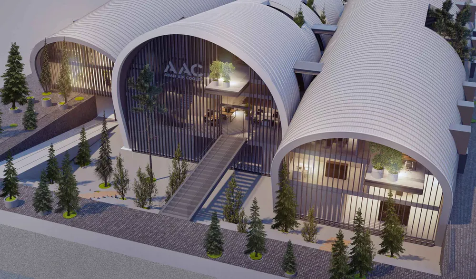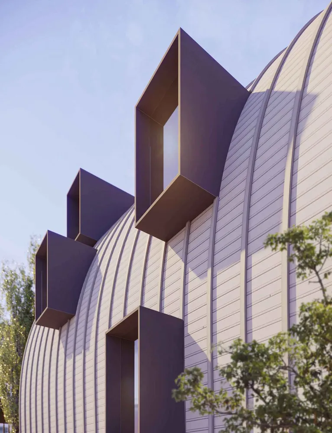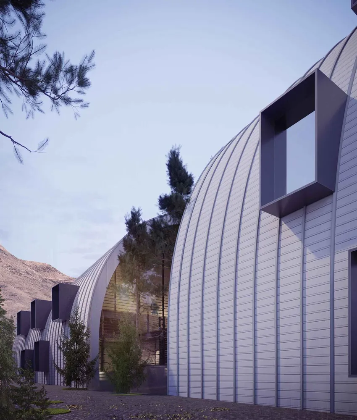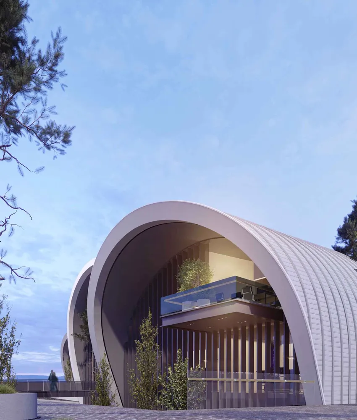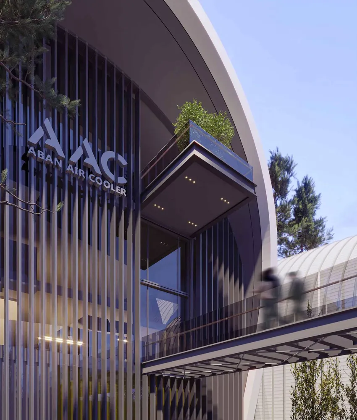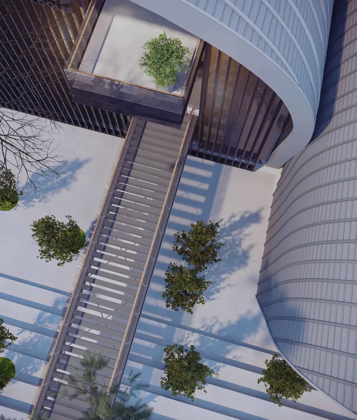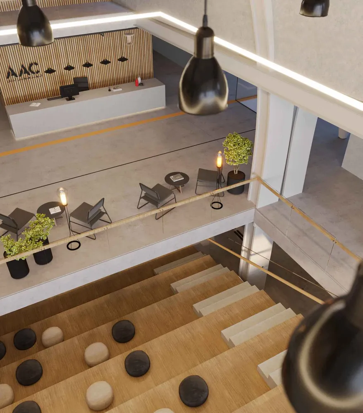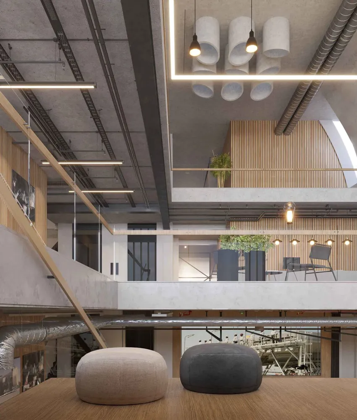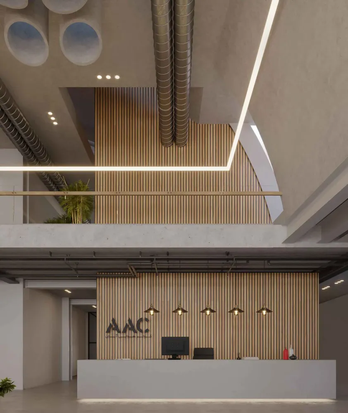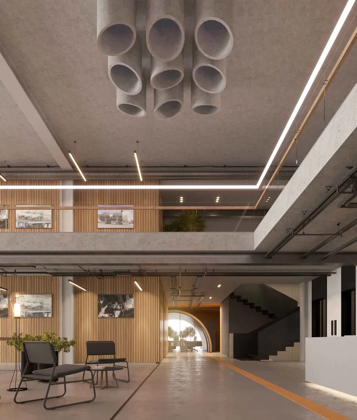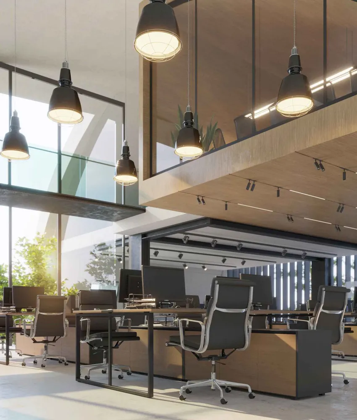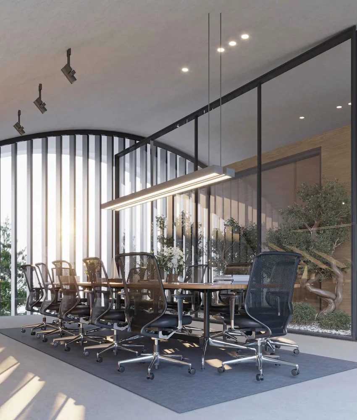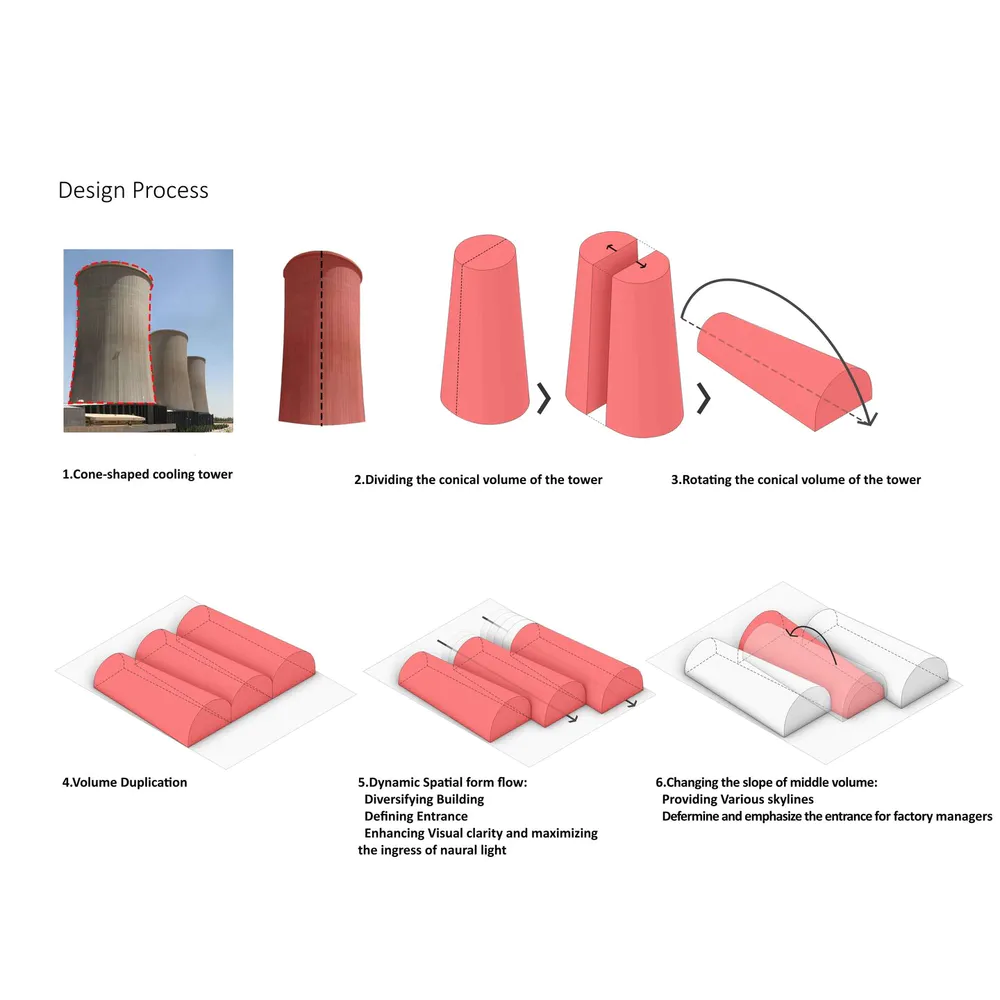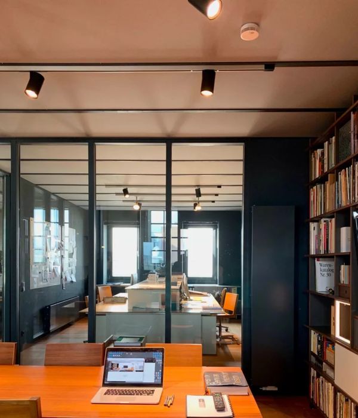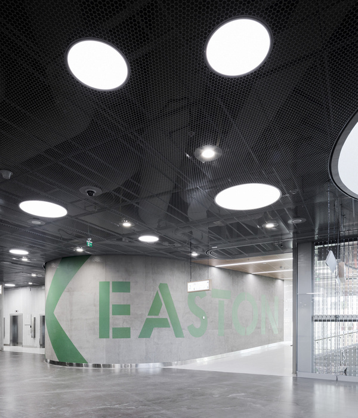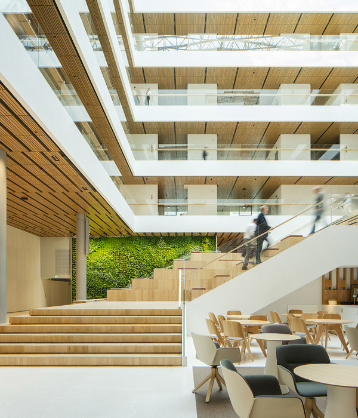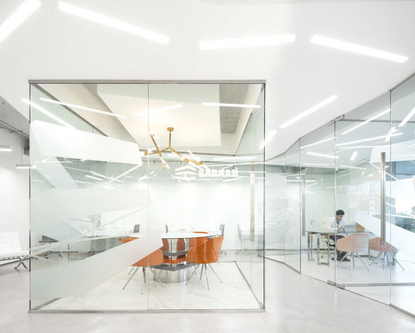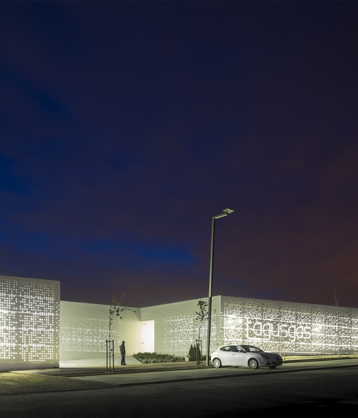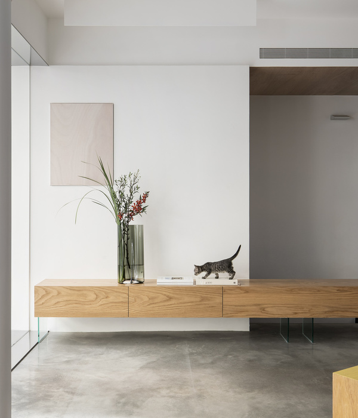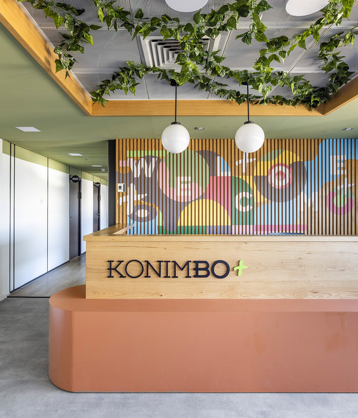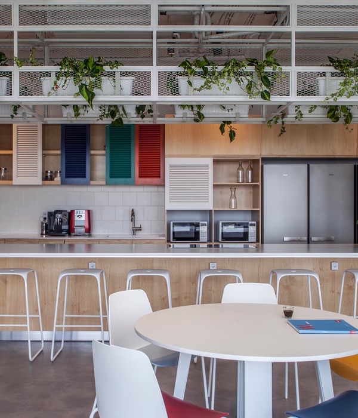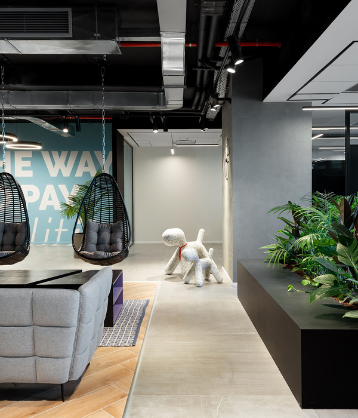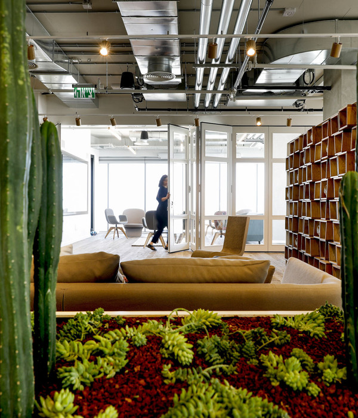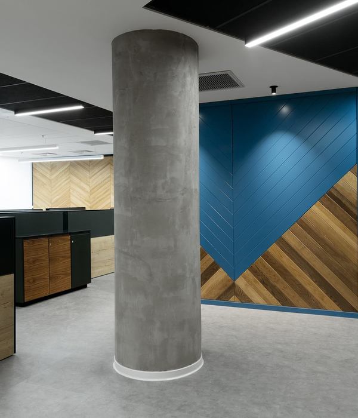Administrative Building of ‘Aban’ Factory
Architect:AshariArchitects
Location:Shiraz, Fars Province, Iran; | ;View Map
Project Year:2023
Category:Offices;Factories
Factory office spaces are typically under the heavy influence of the factory itself and become a part the factory, in the case of prefabricated buildings, they sit adjacent to other spaces, often lacking a distinct identity. The primary challenge in this project was determining how to design a factory's office building so that it not only possesses its own unique identity but also serves as a representative symbol of the factory's design. Positioning the office building near the site's entrance further amplifies its significance.
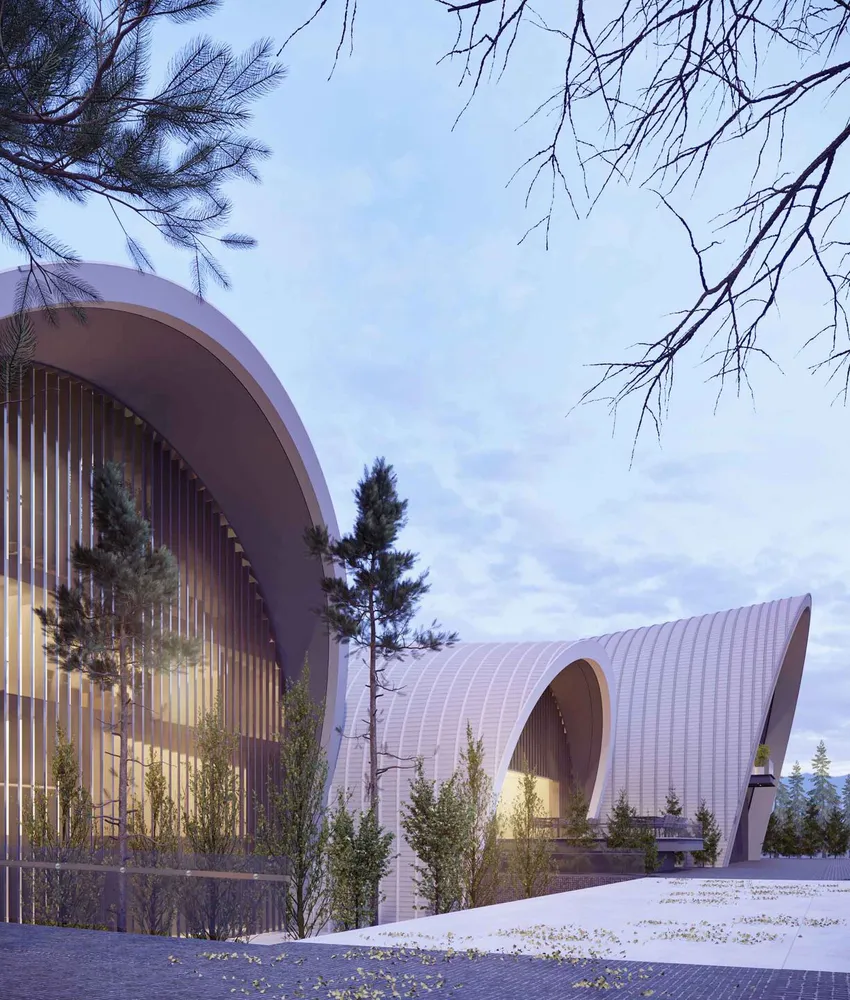
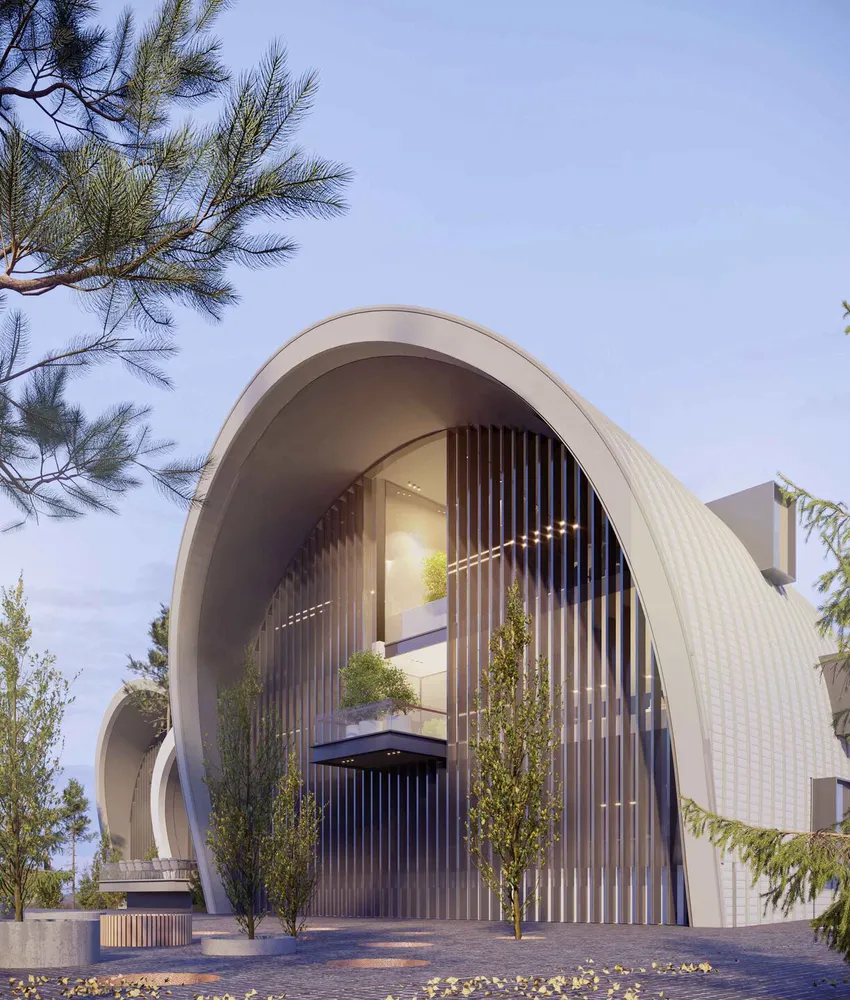
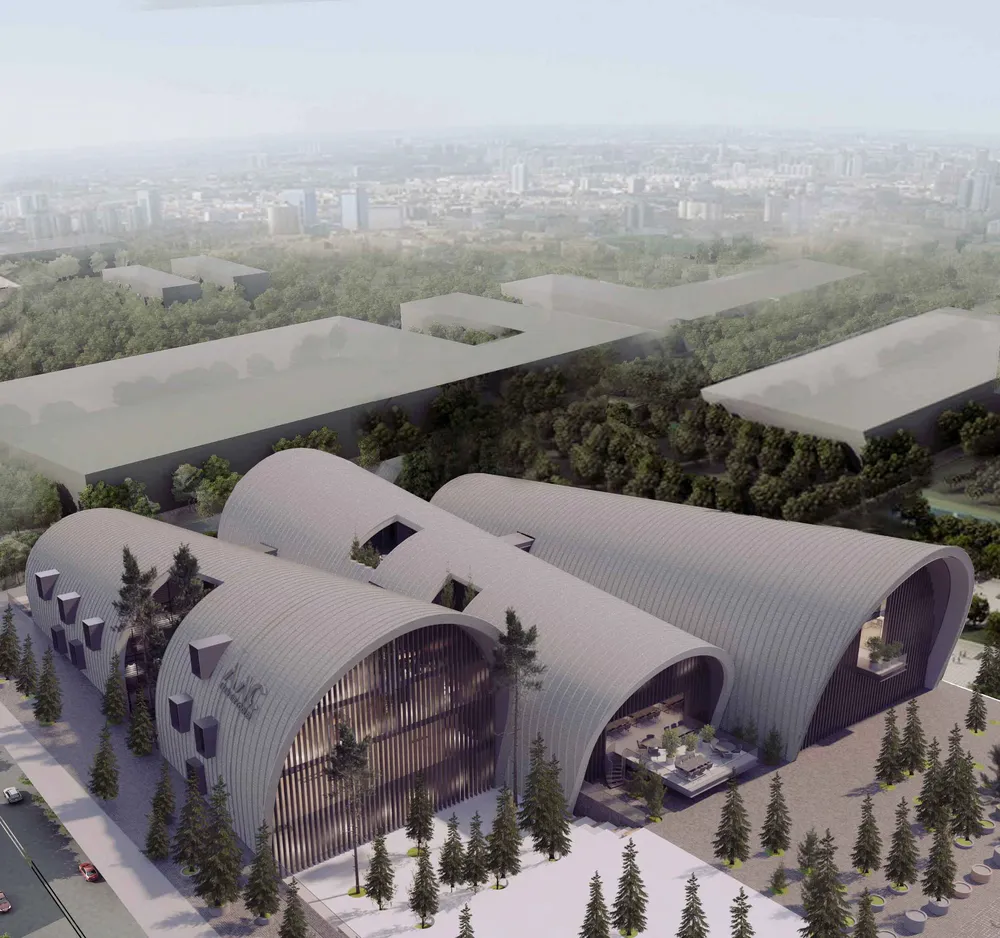
The conical shape of the cooling tower, a primary product of the factory, was chosen as the foundational form. This conical design plays a crucial role in unifying the identity both inside and outside. Its slope resonates with adjacent buildings and the surrounding context. By repetitively adjusting the conical volumes—shifting them forwards, backwards, and in various directions—natural light penetrates from multiple angles, offering enhanced views and crafting a dynamic skyline. On the lower floors, these conical modules are interconnected, ensuring smoother access between them.
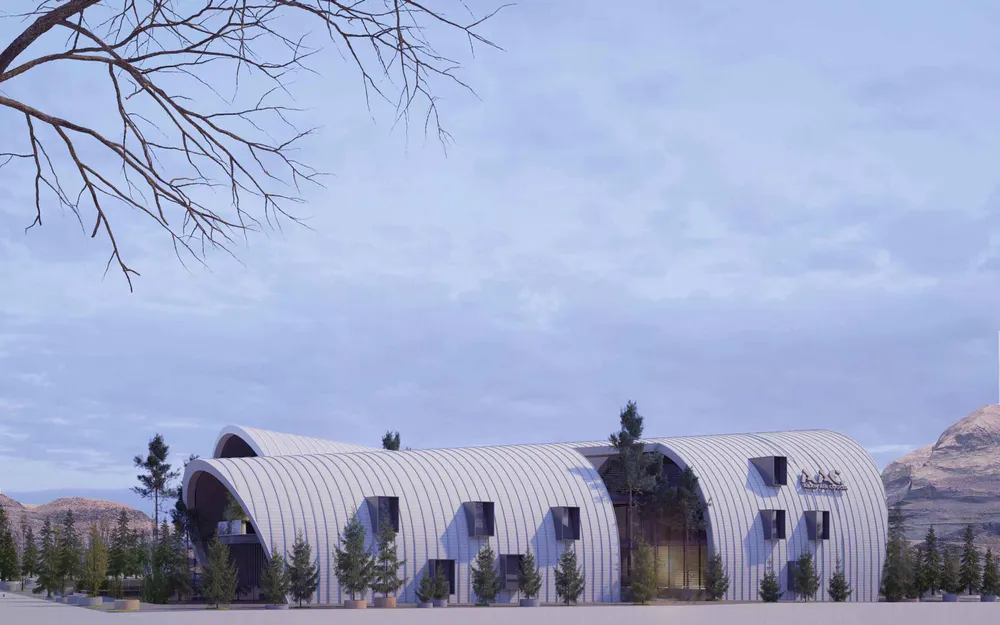
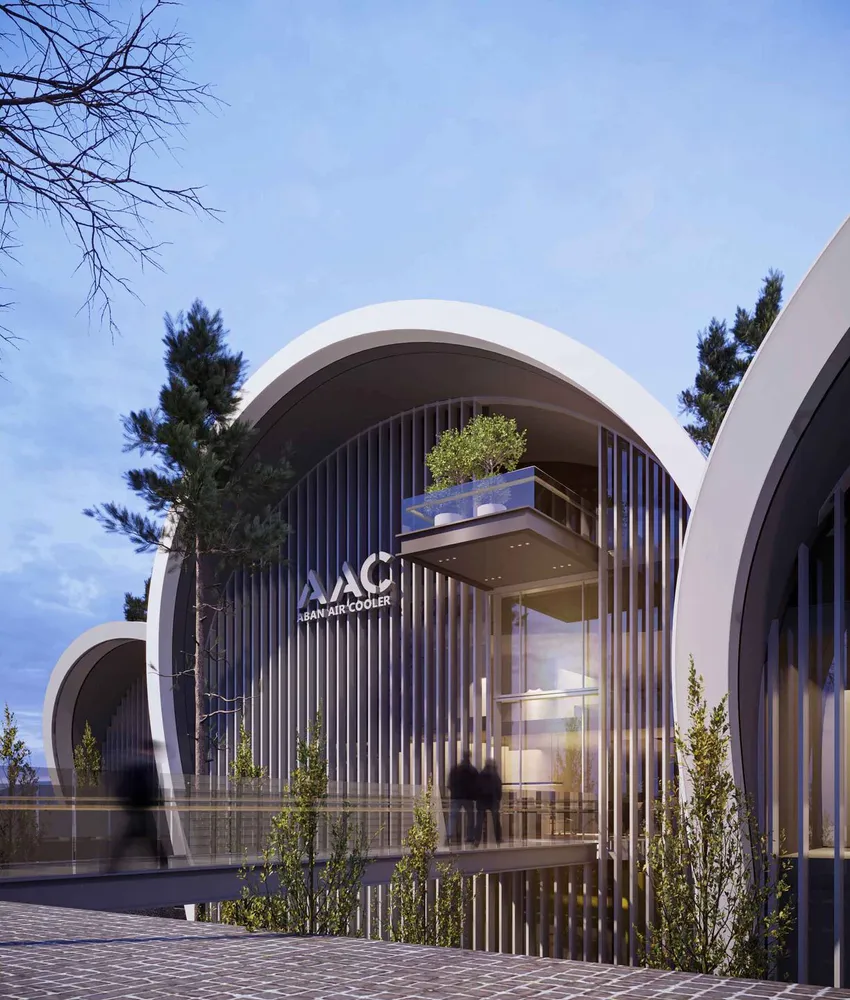
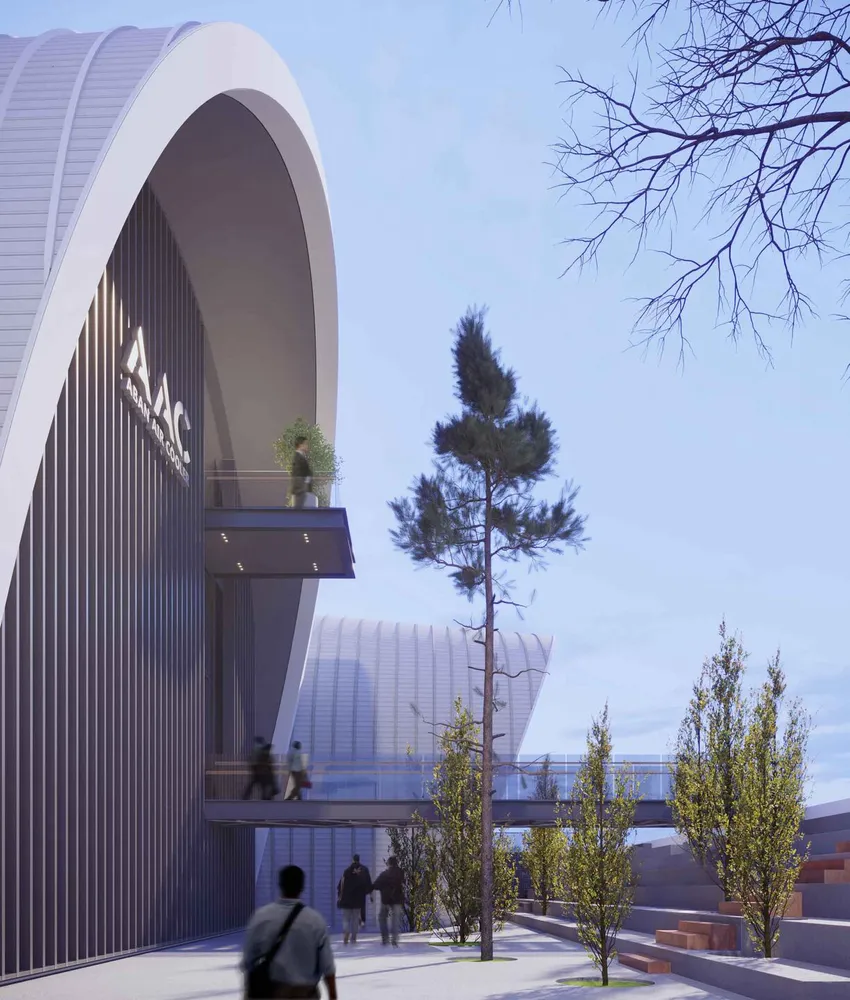

Based on the required space, the conical shape, featuring a longitudinal slope, was designed as multi-story. This led to a significant height discrepancy, particularly at the cone's apex, when compared to the surrounding project area. To mitigate this, sections of the structure, including parking, facilities, and services, were relocated to the basement. To ensure natural light for these spaces and delineate a well-defined open space for the office, sunken gardens were incorporated around the structure to generate various spatial quality . Additionally, vegetation was strategically placed to separate the office space from nearby buildings.
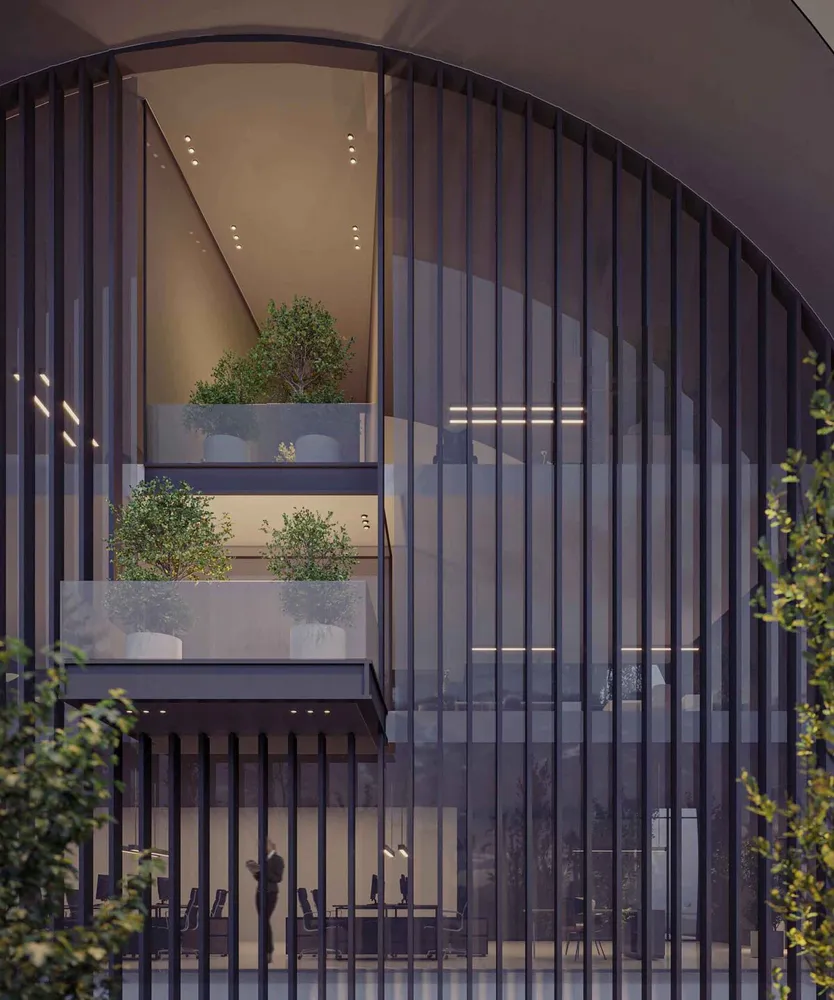
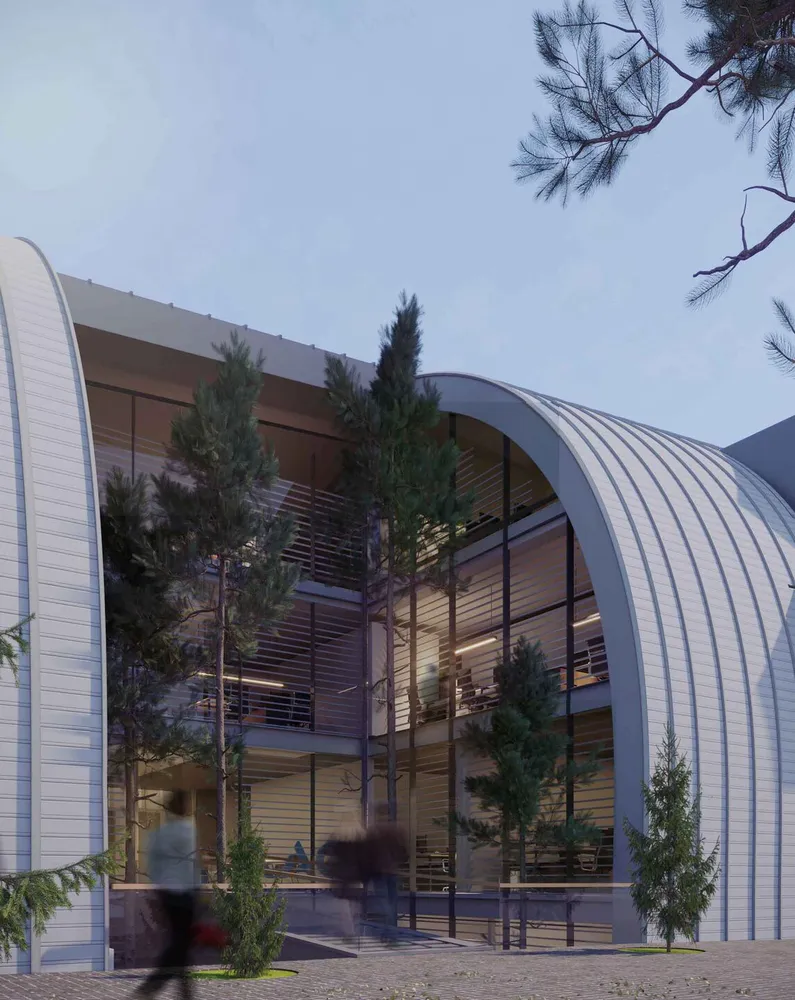

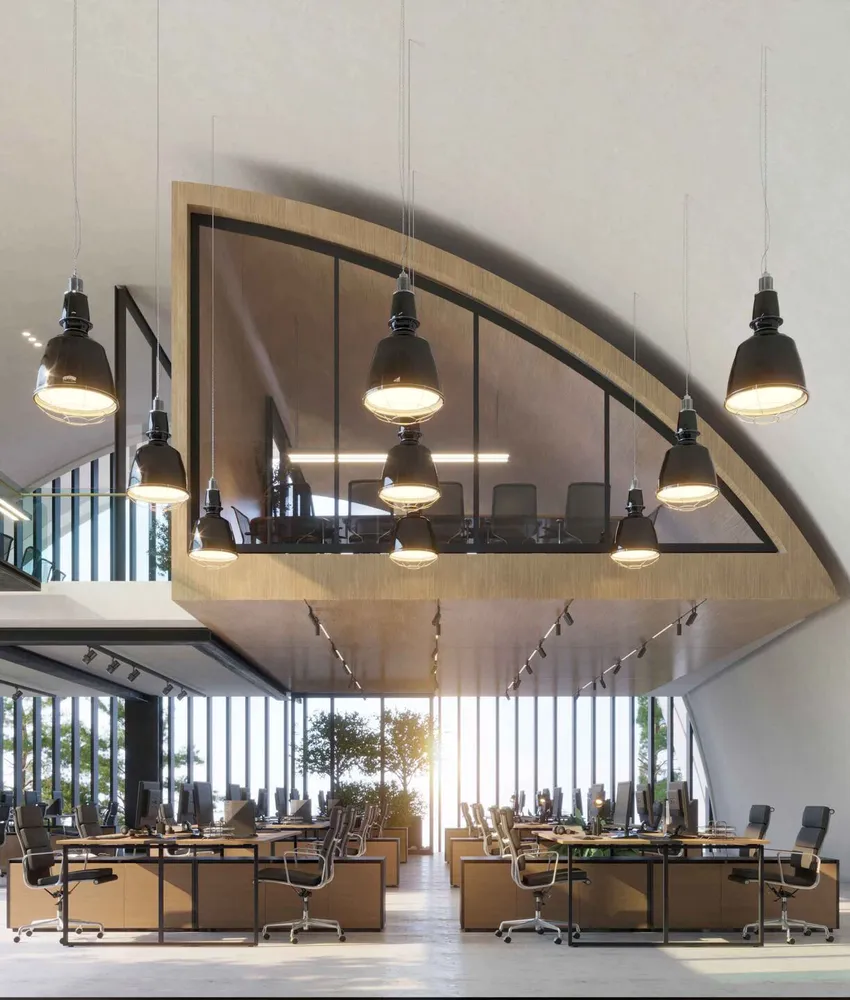
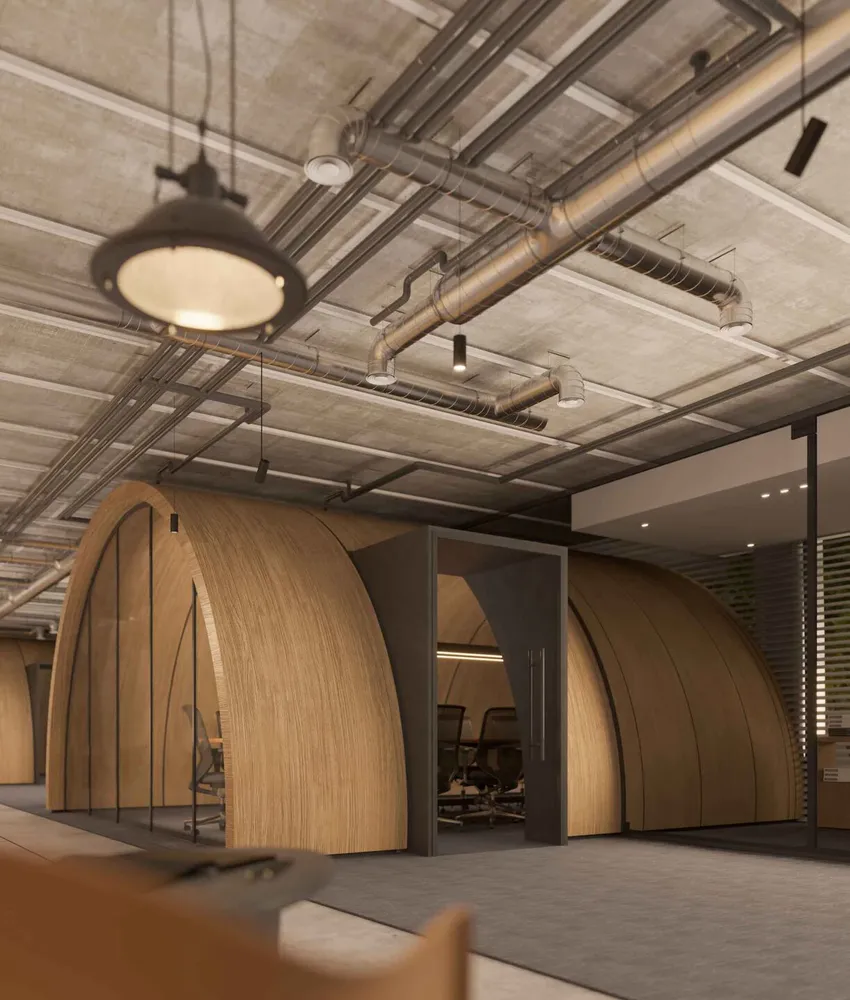
In this project, a paramount consideration was the design of office spaces tailored to employee comfort and satisfaction, cultivating a sense of belonging. This approach not only enhances individual productivity but also bolsters the factory's overall output. Recognizing that employees dedicate significant hours within these spaces, and acknowledging the profound influence of the physical environment on performance, it's vital to address elements that enhance overall well-being and satisfaction.
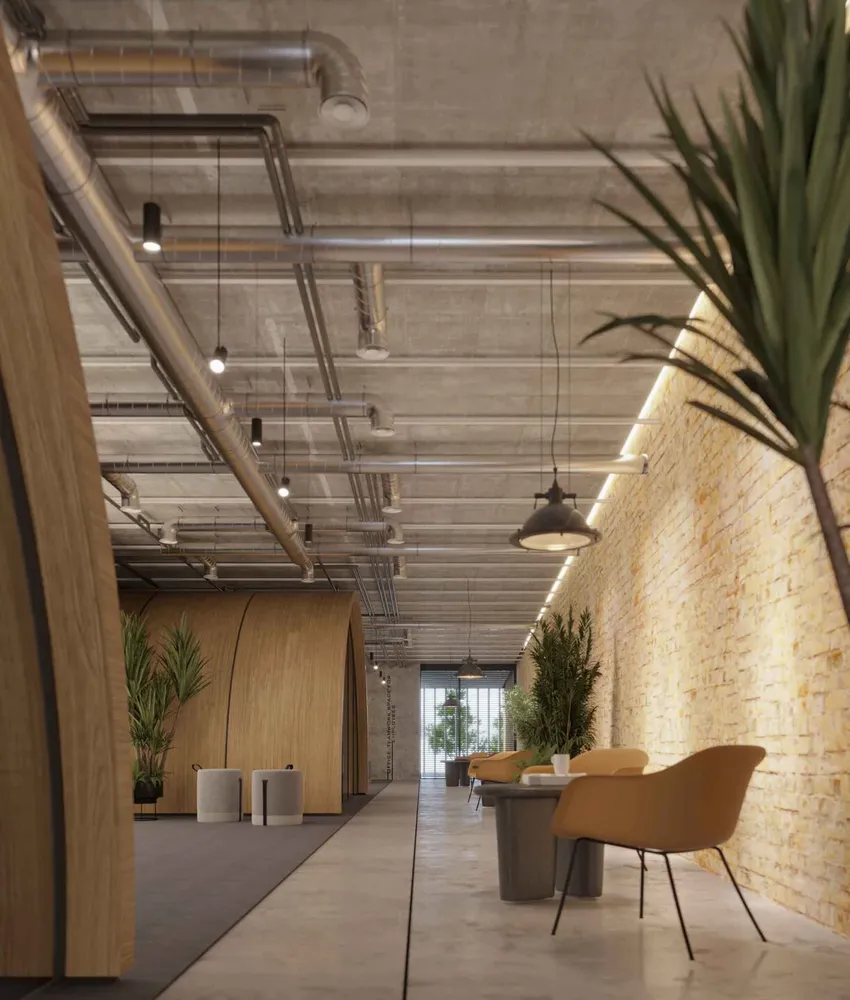
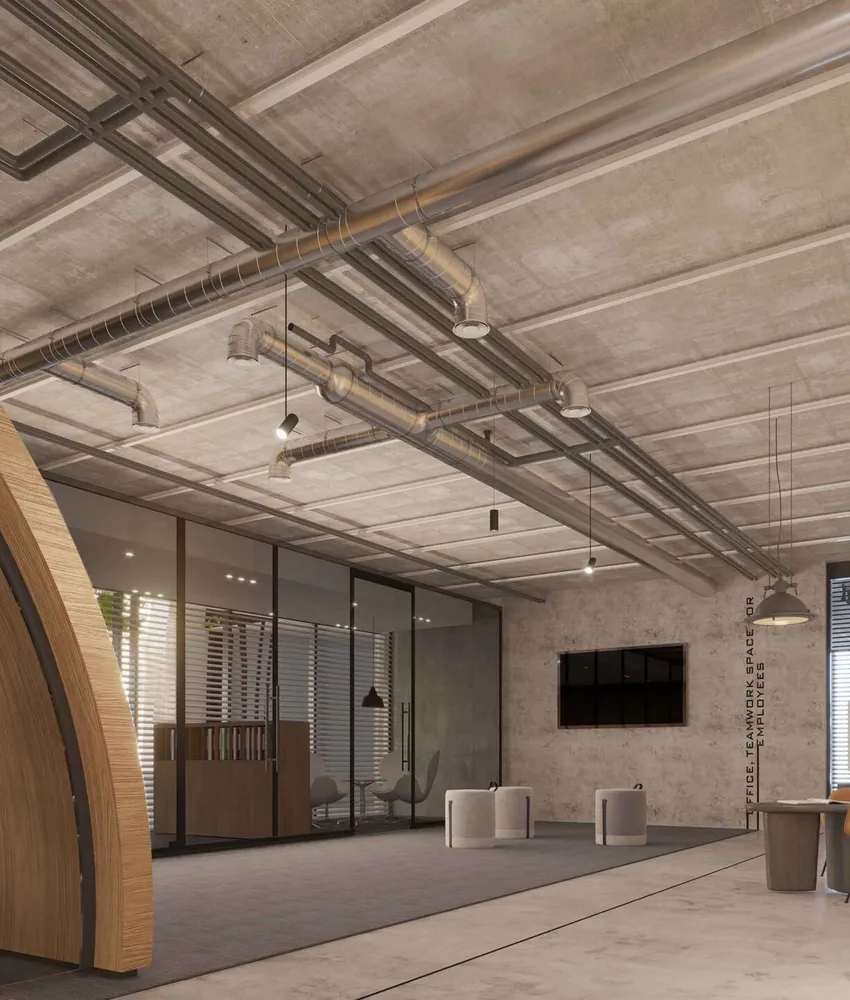
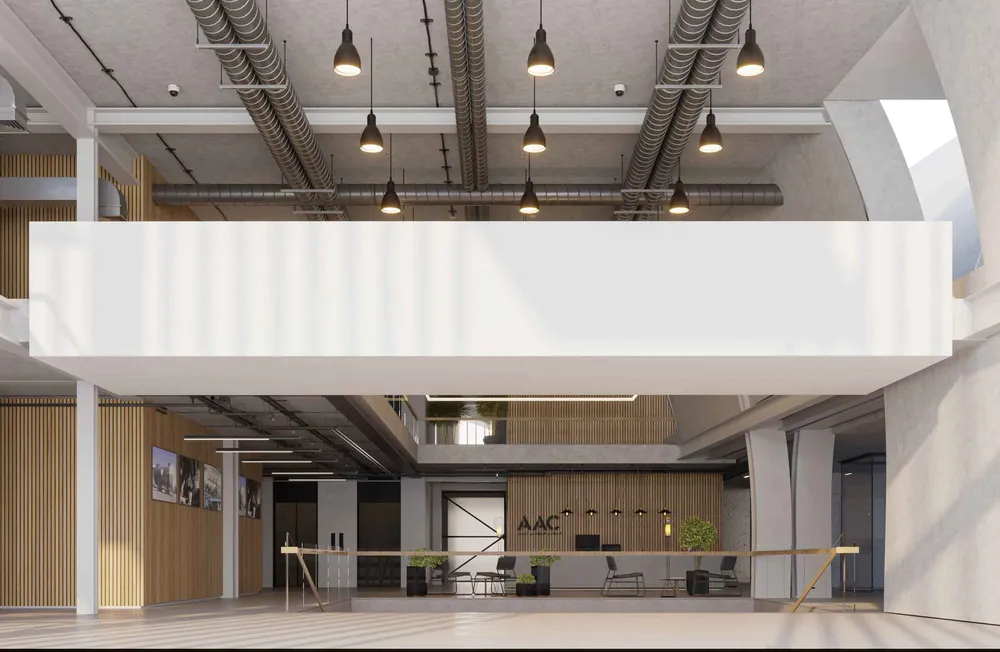
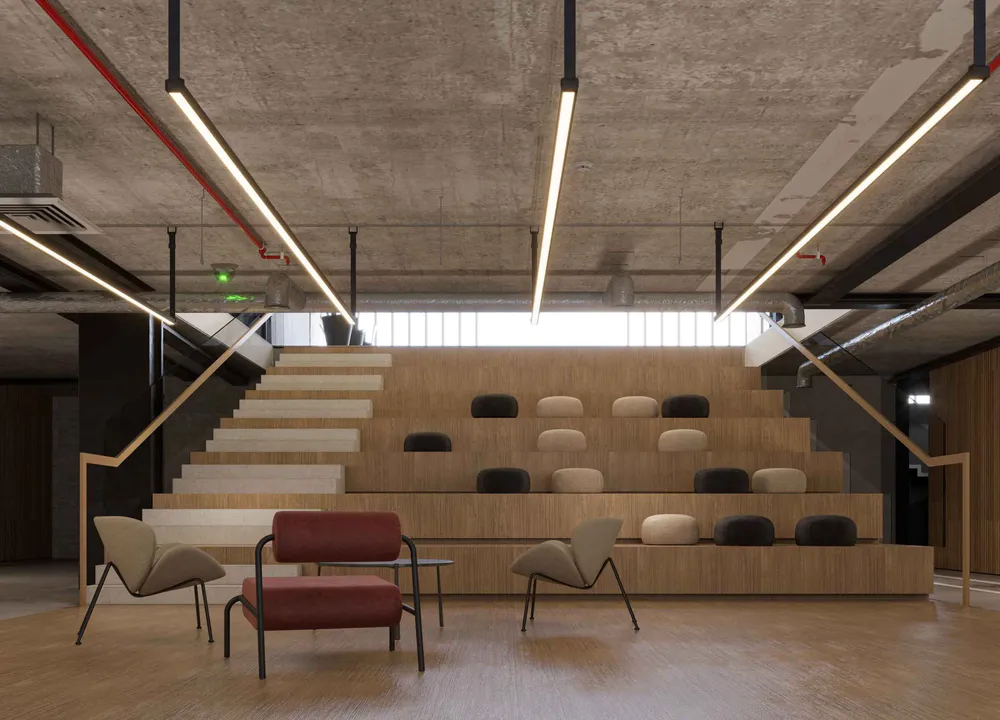
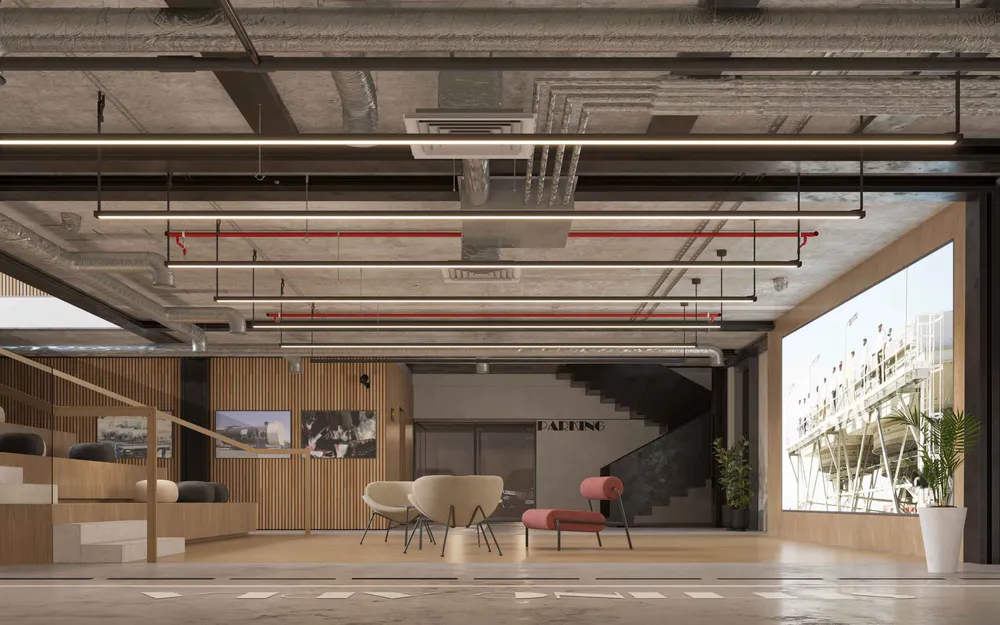
The design accommodates diverse functional needs. It delineates zones specifically for concentration, collaboration, interaction, and learning. Given the crucial nature of boundaries between these zones, our design strategy integrates a mix of open, closed, and transitional spaces. Each area's configuration and dimensions were crafted based on its intended function. Emphasis was also placed on ergonomic considerations, safety, health, and thermal comfort, with solutions integrated to cater to each aspect.

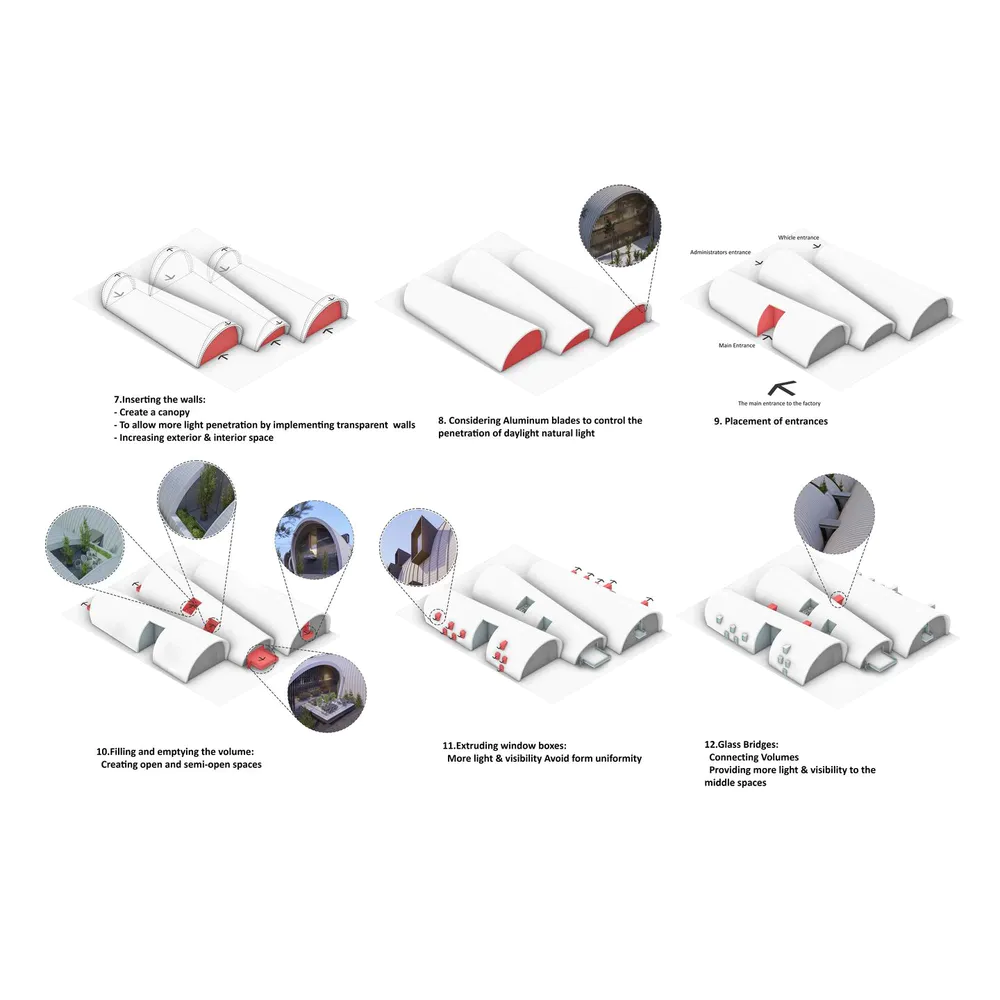
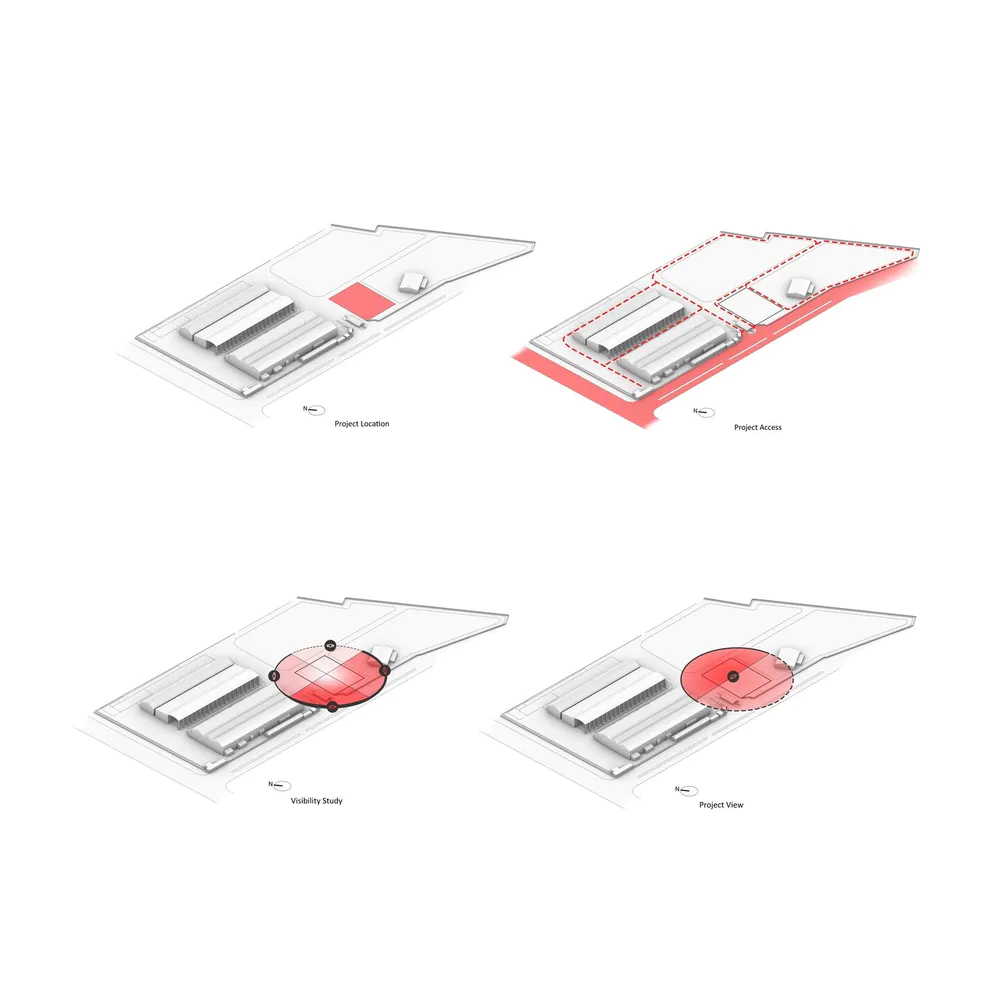
▼项目更多图片
