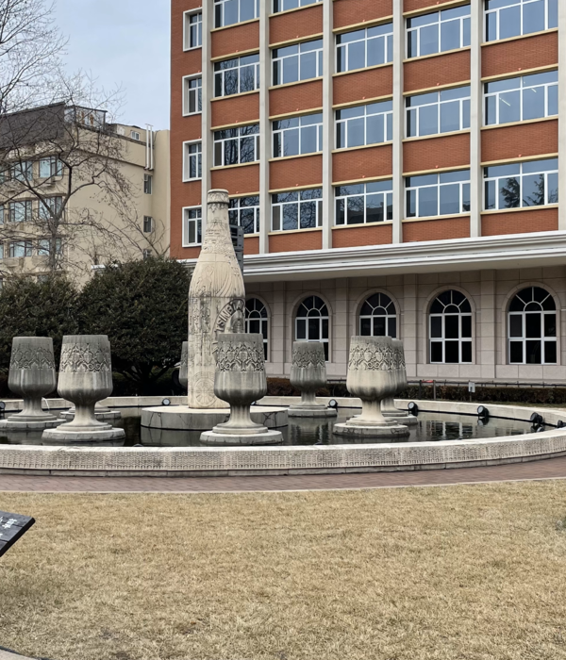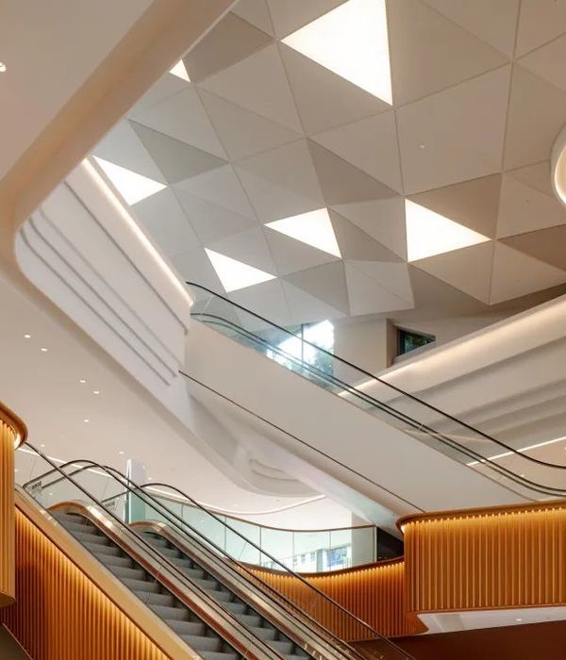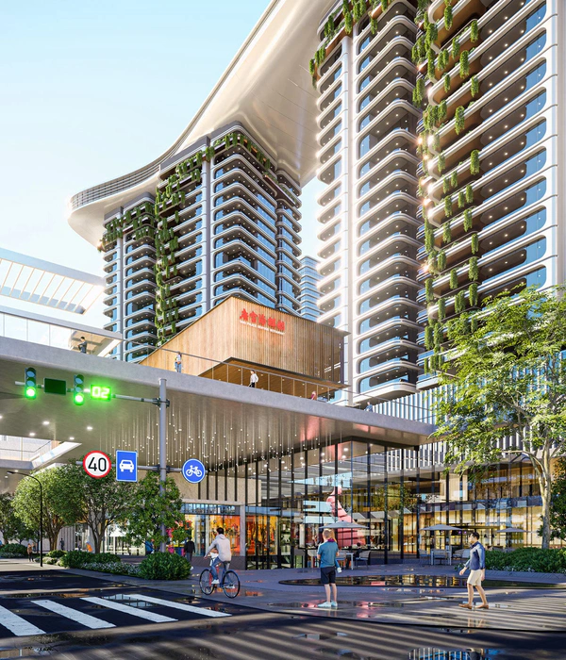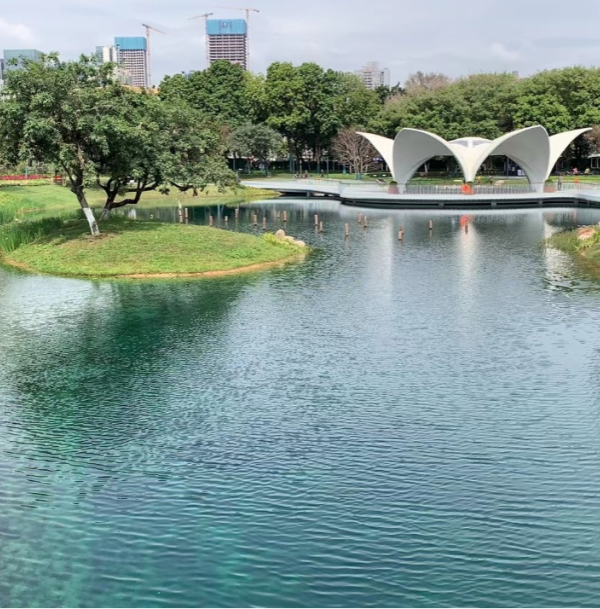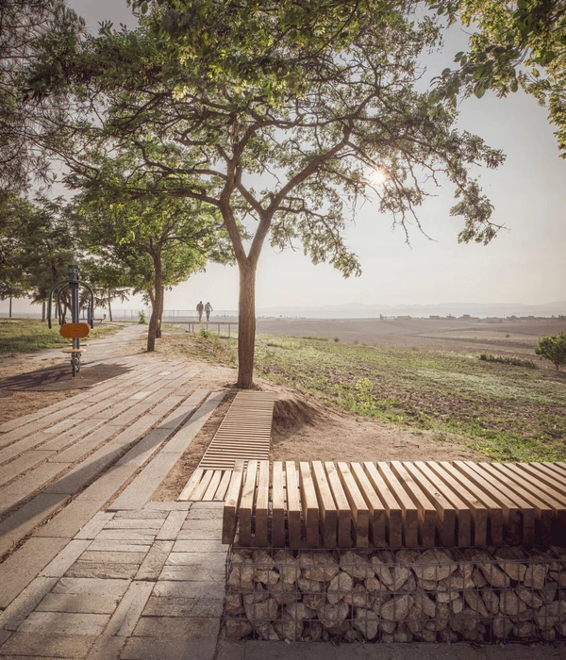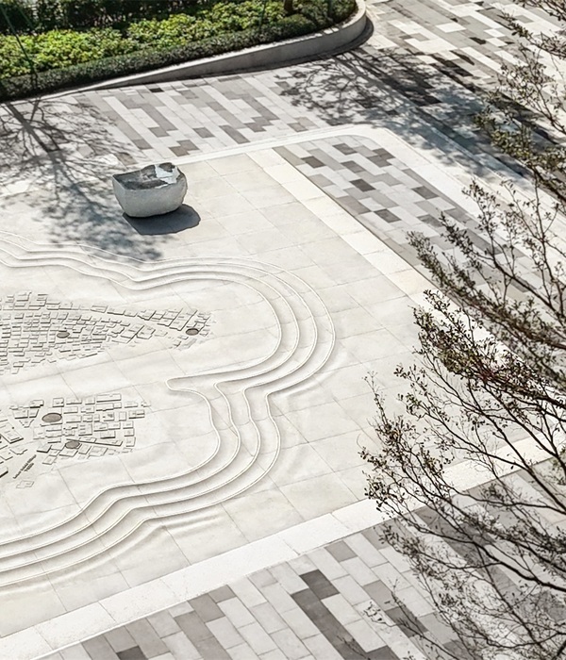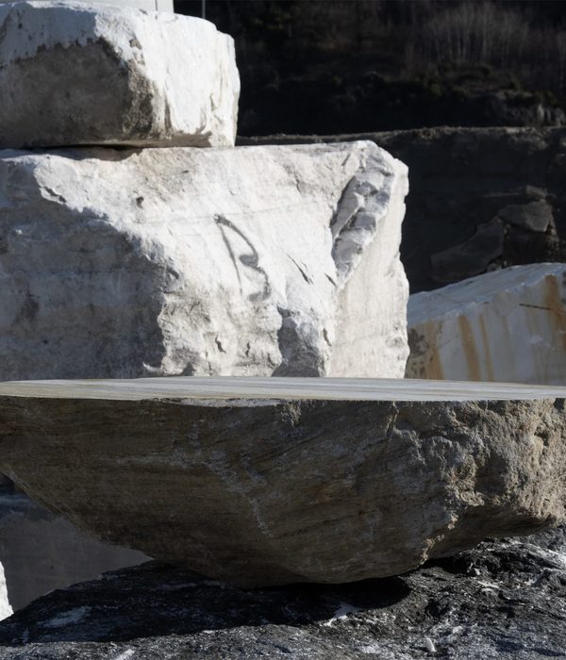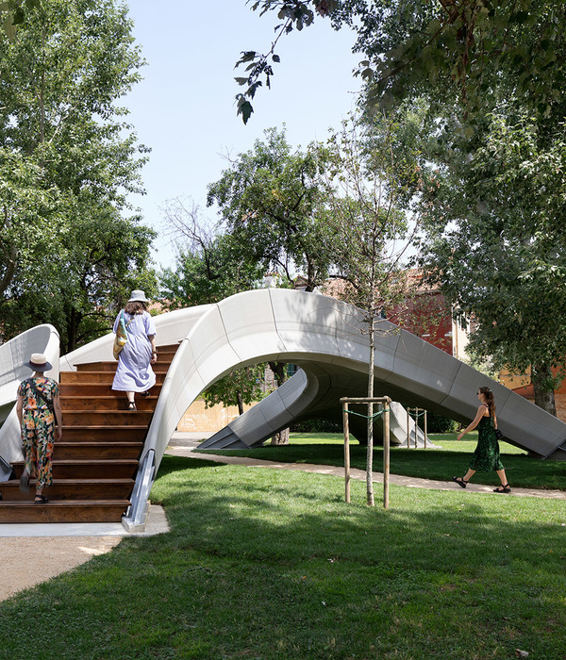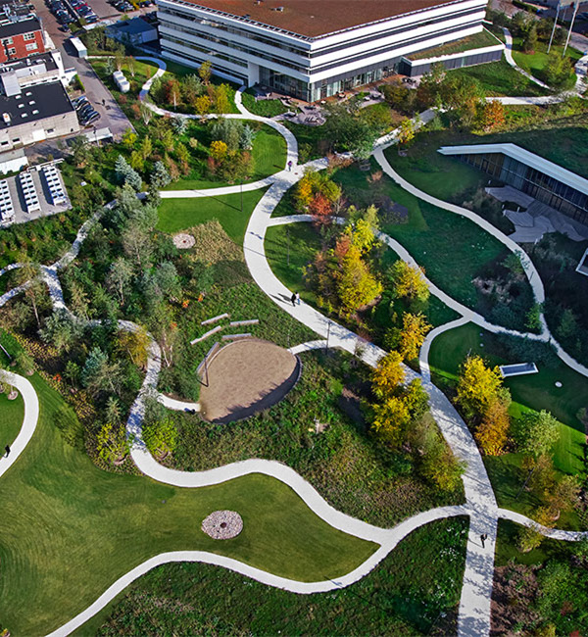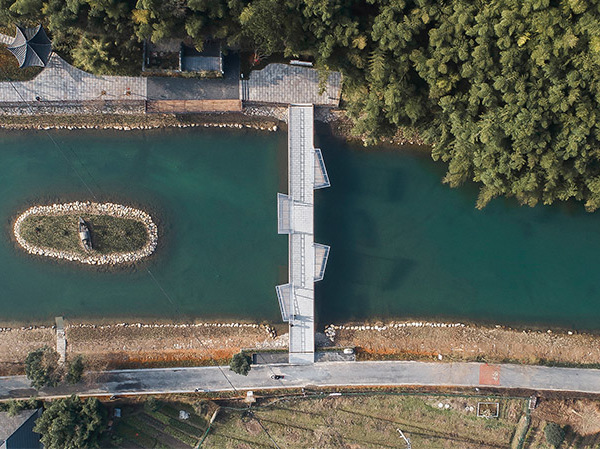- 项目名称:西安奥体中心项目景观设计
- 项目位置:陕西省西安市港务区
- 设计时间:2018.8——2020.6
- 项目规模:占地57.5公顷
- 项目状态:已建成
- 项目业主:西安国际港务区西安自贸港资产管理有限公司
- 代建单位:西安奥体中心控股有限公司
2015 年,国务院同意陕西省承办 2021 年第十四届全国运动会,2016 年,西安奥体中心选址西安国际港务区,这座曾作为丝绸之路起始之都的千年古城,一带一路蓝图之下的中国陆港,以第 14 届全国运动会为契机,再次迎来城市高质量发展的契机。
As was approved by the State Council in 2015, Shaanxi Province would hold the Fourteenth National Games of People’s Republic of China in 2021; in 2016, Xi’an International Trade & Logistics Park was selected as the site of Xi’an Olympic Sports Center. As the birth cradle of the Silk Road, and a land port in China on the blueprint of the Belt and Road Initiative, this ancient city with a long history of thousands of years, takes the Fourteenth National Games as an opportunity and embraces another chance for the high-quality development of the city.
▼项目鸟瞰,Aerial view of the project ©叁山影像
西安奥体中心作为十四运的主场馆所在地,坐落于灞河之畔,由“一场两馆”三座主体建筑构成,总面积 57.5 公顷,是国际标准的体育中心,是生态、开放、多元的城市公园,也是西安向世界发出的一张城市新名片。
As the main venue of the Fourteenth National Games, Xi’an Olympic Sports Center is situated on the bank of Ba River. Consisted of three main buildings, i.e., one stadium, one natatorium and one gymnasium, it covered a total area of 57.5 hectares. It is a sports center that conforms to the international standard, a city park that is ecological, open and pluralistic, and a new calling card that Xi’an presents to the whole world.
▼西安奥体中心平面图,Site Plan of Xi’an Olympic Sports Center©中国建筑西北设计研究院
“大山之下”,“广川之上”,“择天下之中而立国”,自周人营国之始,中轴统领的中国城市传统格局一直嬗变沿革至今。作为十三朝古都的西安,中轴贯通,里坊规整的空间结构已作为城市的历史基因不断的发展,传统的单轴线空间结构也随着城市规模的不断拓展形成三轴三带的基本格局。西安奥体中心选址即位于西安国际开放轴的东拓段,在区域自然格局和城市空间层面均具有重要地位。
A nation should be built “at the foot of the mountains”, “on the vast plain with rivers”, and “in the middle of the world”. Since people in the Zhou Dynasty began to establish and manage the nation, the traditional city pattern dominated by axes has been in a course of constant change, development and evolution up till now. As the historical gene of the city, the spatial structure with an axis passing through and residential areas interspersing neatly keeps developing in Xi’an, an ancient capital of thirteen dynasties. The traditional spatial structure of a single axis evolves into a basic pattern of three axes and three belts as the city continuously expands. Located on the east extension area of Xi’an international open axis, Xi’an Olympic Sports Center occupies an important position in terms of natural pattern of the region and urban space.
▼城市传统格局演变,Evolution of Traditional City Patterns in China ©中国建筑西北设计研究院
从城市空间层面,以基地为始的奥体绿色生长轴,东至港务大道,是融合文创科技、商业商贸、总部集群等功能的城市发展中心带;从自然景观层面,西连灞河,东望骊山,是联结山河,引导区域空间与生态格局城市景观通廊。因此,基地在空间结构上契合了城市轴线,以中轴为主导,横贯东西,形成古城文化背景下特有的空间仪式感;以森林公园为整体基调,继承区域格局中山水的对话关系,衔接灞水,融于山、水、城之中,形成水体、公园、城市一脉相承、层层递进景观序列,也奠定了城市轴线城绿相融的基调。
▼奥体中心主轴空间序列:起、承、延、合 Space Sequence of Olympic Sports Center Axis: Starting, Carrying, Extending and Combining©中国建筑西北设计研究院
In terms of urban space, a green growth axis of the Olympic Sports Center starts from the base, and extends eastward to Gangwu Avenue. It serves as the central zone for urban development that blends the functions of culture, creativity, science and technology, business and commercial trade, as well as headquarter clusters. In terms of natural landscape, the axis which joins Ba River in the west and looks towards Li Mountains in the east, resembles an urban landscape corridor which links mountains and rivers, guides regional space and ecological patterns. Therefore, the base fits with the city axes in the aspect of spatial structure. Dominated by the axes, it traverses from east to west, creating a unique sense of spacial ceremony under the background of ancient city culture. Taking forest park as its overall keynote, it inherits the dialogic relationship of the landscape in regional patterns, and integrates itself into mountains, rivers and cities. Thus, a landscape sequence with water bodies, parks and the city coming down in one continuous line and with progressive layers is established, while the keynote of the blending of the city and green plants along the urban axes is also settled.
▼奥体中心与城市轴线,Olympic Sports Center and City Axes ©张锦
场地西端以喇叭口形态衔接灞河岸线,自西至东收紧,以铺装为主的开放广场保证了场地与灞河右岸视线通廊,作为场地空间序列之“起”。
The west end of the site is connected to the bank line of Ba River in a flared shape, which gradually narrows from west to east. Regarded as the “Starting” point of the space sequence of the site, an open square based on pavement construction guarantees the direct views from the site to the right bank of Ba River.
▼西广场与灞河,West Square and Ba River©叁山影像
主场馆以东为“盛世之印”广场,是承转衔接东、北、南入口及景观分区的枢纽性节点,周边以人工地形和整石座椅形成“环抱”之势,可承载各类城市大型公共活动。
To the east of the main venue sits “Trace of Prosperity” Square, the junction that connects the east, north, south entrances and various sections of the scenery. The artificial landscape and stone chairs encircle the square, enabling it to hold various large-scale public activities of the city.
心广场鸟瞰夜景,A Bird’s-eye View of the Night Scene of Central Square©张锦
▼中心广场作为场地中心枢纽,是场地景观及功能性的中心节点 As the central junction of the site, Central Square serves as the landscape of the site as well as a functional central node ©张锦,叁山影像
▼人工地形及城市座椅形成的”城市看台”,“Urban Stand”Formed by Artificial Landscape and Urban Chairs ©张锦©叁山影像
▼整石座椅,Stone Chairs in Central Square©叁山影像
广场以东采用中正严整的轴线形式作为场地骨架,融入城市空间序列。中轴南北两侧分别以三行列植七叶树形成林下空间,强化中轴仪式感的同时柔化空间边界,削弱传统中轴空间严峻、压迫之感。
By adopting a form of regular and neat axis as the site frame, the place to the east of the square is integrated into the urban space sequence. The linear planting of three lines of Aesculus Chinensis Bunges forms a certain space under the tree leaves, which strengthens a sense of ceremony of the axis, blurs the space boundaries, and mitigates a sense of austerity and tension in traditional axis space.
Space under the tree leaves along the flanks of the axis, providing a pleasant recreation place for people©张锦
东入口处,轴线空间再次向南北渗透,并对规整的南北绿地界面进行切割、重组,形式上与东部绿地对仗,使场地与城市轴线其他节点空间衔“合”。
At the East Entrance, the axis space penetrates both southward and northward again. By cutting and re-organizing the interfaces of these two green areas, which parallel the green area in the east, it connects the site with the other node space along the urban axes.
▼东入口,East Entrance©张锦
作为“丝绸之路经济带上第一大内陆港”的国际港务区,“丝路文化”一直是区域乃至整个城市绵延千年的文化线索。在场地严整的中轴骨架基础上,将“丝路”以隐喻、象征的手法表达在场地之中。
▼丝路意向至场地环线的演变 Evolution of the“Silk Road”Image to the Circular Line of the Site©中国建筑西北设计研究院
The “Silk Road culture” of Xi’an International Trade & Logistics Park, “the largest land port on the economical belt on Silk Road” remains the cultural thread for the region and even the whole city to sustain for thousands of years.
On the basis of the axes frame in neat formation, the idea of “Silk Road” permeates the site in metaphorical and symbolic ways.
“丝路”作为线索环绕场地,“Silk Road”as the Thread Encircling the Site©张锦,叁山影像
流动的空间序列组织起了场地内一系列空间节点及功能性场地,形成一条富有活力的“丝带”,是游弋在场地内的景观动线,也作为慢行与运动环线穿梭与绿茵秀景之中。
The dynamic space sequence connects a series of nodes within the site and other functional places, creating a vibrant “silk ribbon”. It is a dynamic tour line cruising the site, as well as a circular line for slow walking and exercise weaving in and out of the beautiful scenery in this green land.
▼“丝路”作为运动与慢性环线,也是景观游线 As a circular line for exercise and slow walking, “Silk Road”is also a tour line©张锦,叁山影像
在深切融入城市文化脉络的基础上,作为西安第十四届城市运动会主场馆园区,“西安”、“体育”这两大文化要素作为标识性元素以铺装图底的形式表达在场地之中。
On the basis of in-depth integration into the urban cultural thread, Xi’an Olympic Sports Center, the park of the main venue for the Fourteenth National Games of China, takes two cultural elements “Xi’an” and “sports” as its iconic elements and conveys this idea in the form of pavement patterns in the site.
▼石榴花与铺装形式推敲 Pomegranate Flower and Scrutiny of Pavement Patterns©中国建筑西北设计研究院
石榴花是西安市花,作为城市文化符号经过抽象、提炼运用于盛世之印广场中,以凝练、简洁的符号作为场地最显著的“印记”,同时层叠变化的环形图案配合圆形广场,增强了空间的聚合感,西广场也设计石榴花“印记”形成呼应。
Pomegranate Flower, the city flower of Xi’an, appears in “Trace of Prosperity” Square after abstraction and refinement. This urban cultural symbol stands out as the most conspicuous “trace” in a quite refined and concise way. Meanwhile, the circular pattern with its changing layers and the circular square are in perfect match, which strengthens a sense of cohesion within the space. The pomegranate flower “trace” in West Square also echoes this design.
▼抽象后的石榴花造型予以中心广场更丰富、动态的视觉体验 The abstract pomegranate pattern endows the Central Square with a richer and more dynamic visual experience©叁山影像
▼地面铺装近景,Closer view to the pavement©叁山影像
“石榴花”造型铺装共十三瓣,寓意西安十三朝历史底蕴 The thirteen petals in the“Pomegranate Flower”pattern pavement symbolize the profound history of Xi’an as the capital of thirteen dynasties©叁山影像
北入口以五环标志凸显园区体育公园的属性,铺装形式采用线性的流动意态,与组团绿地相辅,流畅衔接市政界面与场地高差。
▼五环与铺装形式推敲 Five Interlocked Rings and Scrutiny of Pavement Patterns©中国建筑西北设计研究院
With five interlocked rings, the North Entrance highlights the nature of the park as a sports park. Through a certain flowing linear pattern, it not only supplements the green area clusters, but also connects the interfaces of municipal administration and the site naturally by coordinating their level discrepancy.
▼北入口五环广场,Five Rings Square at the North Entrance©张锦,叁山影像
▼与绿地相辅的线性流动铺装,Pavement with a flowing linear pattern supplements the green area©张锦,叁山影像
▼入口处的标识与花坛座椅,Logo at the entrance and the seatings around the planters©张锦,叁山影像
附属建筑形态、色调提取自游泳馆现代、几何感的立面形式。矮筑、宽檐、折线的设计元素,使景观建筑与主场馆在风格及格调上统一,也保证了建筑主体流畅的融入景观环境之中。
▼主体建筑元素与附属建筑外观推演 Deduction of Elements of Main Buildings and Appearance of Auxiliary Building©中国建筑西北设计研究院
The inspiration of the form and color of the auxiliary building comes from the modern geometric facade of the swimming pool. The design elements of low-rise, wide eave and broken line unify the landscape architecture and the main venue in terms of style and pattern, while ensuring that the main body of the building could naturally integrate into the landscape.
附属建筑立面,Facade of Auxiliary Building©张锦
建筑外立面采用穿孔铝板,与游泳馆幕墙材质一致,成体呈现轻盈、现代的肌理。整个场地均以灰白色为基调,与主体建筑及场地整体调性和谐统一,兼具城市文化特征与场地功能属性,得以营造具有鲜明人文感知的空间场所。
The facade of the building is made of perforated aluminium sheet, the same as the material of the curtain wall of the naratorium, thus producing a kind of light and modern texture. With grey white as its keynote, the whole site is in perfect harmony with the main building and its surrounding areas. The combination of urban cultural features and venue functions creates a spatial place with distinctive humanistic perception.
附属建筑材质肌理,Texture of the Material of the Auxiliary Building©张锦
西安奥体中心园区不仅仅作为赛时的“体育中心”,亦承载了运动、休闲、生态等多重属性。景观在这里不仅服务于赛事本身,也从人的活动出发,兼顾了场地的市民性与公共属性,考虑了赛后的使用场景,营造一个复合的、弹性化的公共空间。
Xi’an Olympic Sports Center Park is not only the “sports center” during the games, but also possesses functions of exercise, leisure and ecology, etc. Landscape here serves games as well as man. Making man’s activities first, it gives consideration to the citizen’s interests and public attributes of the site, and takes the usage scenarios after the games into account, thus creating a kind of public space with composite and flexible functions.
▼赛时使用场景与赛后使用场景,Usage Scenarios during and after Games©中国建筑西北设计研究院
场地秉承“森林公园”的整体基调,林荫覆盖,地形起伏,四时皆景,供市民活动休憩。
The site takes the overall keynote of “forest park” where the undulating land covered with luxuriant trees creates beautiful scenery in four seasons. It provides a perfect recreation place for citizens.▼公园承载着休闲、生态多重属性,The park possesses multiple functions of leisure and ecology, etc.©张锦
儿童活动区不同于场地整体基调,以瞩目、活跃的色彩及流畅起伏的空间营造生动、富于童趣体验的亲子乐园。
▼儿童活动区及周边绿地鸟瞰,A Bird’s-eye View of Children’s Playground and Surrounding green space©张锦
▼儿童活动区整体采用 epdm 材质,色彩明快 The overall body of Children’s Playground is made of dpdm materials with bright and vibrant colors©张锦
场地西部停机坪、室外运动场界面等空间,均作景观化处理。
The space of the tarmac in the west of the site and outdoor stadiums, etc., has been made part of the landscape.
▼停机坪鸟瞰图,A Bird’s-eye View of the Tarmac©叁山影像
▼停机坪日常作为广场,The tarmac is used as a square in everyday life©叁山影像
通过地形与外饰面造型处理,使风井等出地面设施与景观相融合 By making use of the terrain and pavement patterns, the ground facilities such as the ventilating shafts can be integrated into the landscape©叁山影像
西安奥体中心以“森林公园++ 体育中心”的设计定位,生态为底、以人为本的的设计策略,打造了一个开放多元的城市空间,使其彰显城市形象、组织多重功能、融入城市生活。她回应了新时代城市发展诉求,塑造了一个在大美的绿境之上全民共享、功能多元的区域之芯,是开创现代化体育中心、激发区域竞争优势的有力实践。西安奥体中心园区将在 9 月对外全面开放,届时必将以多元、开放的姿态,迎接八方来客,成为引领区域发展的西安新地标。
With the design concept of “forest park & sports center”, and the design strategy of putting ecology as the foundation, and people as the first, Xi’an Olympic Sports Center has built a kind of open and pluralistic urban space, which manifests the urban image, organizes multiple functions and integrates into urban life. In response to the development demands of cities in the new age, she forms a central area with multiple functions for all the citizens to share in an extraordinary green land. It is a vigorous practice to start a modern sports center and stimulate regional competitive advantages. This September, Xi’an Olympic Sports Center Park will be widely open to the outside world. With a pluralistic and open gesture, it will welcome honorable guests from all over the world and definitely become a new landmark of Xi’an to lead the development of the region.
▼傍晚时分,中心广场成为市民公共活动的最佳场所 At dusk, Central Square becomes the perfect place of public activities for citizens©叁山影像
夜景鸟瞰,Aerial view in the night©叁山影像
▼东入口模型,Model of East Entrance ©佟阳,张锦
▼北广场模型,Model of North Square©佟阳,张锦
▼附属建筑模型,Model of Ancillary Building©佟阳,张锦
▼停机坪模型,Model of Tarmac©佟阳,张锦
▼中心广场模型,Model of Central Square©佟阳,张锦
项目名称:西安奥体中心项目景观设计
项目位置:陕西省西安市港务区
设计时间:2018.8——2020.6
项目规模:占地 57.5 公顷
项目状态:已建成
项目业主:西安国际港务区西安自贸港资产管理有限公司
代建单位:西安奥体中心控股有限公司
景观方案优化、深化、施工图设计:中国建筑西北设计研究院有限公司建筑装饰与环境艺术工程设计研究院
景观设计团队:靳江、佟阳、张艺馨、赵强、郭文昊、赵晓静、夏飞、巩得强、雷瑞虎、雷思聪、邹林谕、任紫嫣、毕筠、闫更、李宗帛、申宇宏、武越、刘钰昀、付烨晨、王洁珏、马荣、贾静、张春林、张轩怡、白东昊、吴雨尧、刘阳、吴欣梓、惠禹森、雒展、冯之涵、常博瑶、郭家玮、杨浩
建筑专业团队:郝缨、樊倩、毛帅、王家辉
结构专业团队:辛力、雍铖钊、洪云强、刘源、韩刚启、史生志、李建华
幕墙专业团队:杨王坤、巨文涛、汪加晓、王海阳
室内专业团队:张文锋、汪嘉鑫、陈军、赵科峰、赵斌庆
机电专业团队:杜昭(给排水)、葛万斌(给排水)、秦发强(给排水)、赵凤霞(给排水)、吴昊雪(给排水)、高博(给排水)、罗陶然(给排水)、韦春萍(电气)、张飚(电气)、王晨(电气)、冯希卓(电气)、殷元生(暖通)、薛洁(暖通)、孟晨阳(暖通)规划及建筑设计单位:PTW ARCHITECTS+CCDI 国际设计顾问(深圳)有限公司联合体、中国建筑东北设计研究院有限公司
景观方案国际竞赛及方案设计单位:上海意格国际、荷兰尼塔设计集团、北京市建筑设计研究院有限公司
景观施工:中国建筑第八工程局有限公司、中建东方装饰有限公司、中外园林建设有限公司、天堂鸟建设集团有限公司
摄影版权:叁山影像、张锦、佟阳
Project Name: Optimization, Detailed Design and Construction Drawing Design of the Landscape Plan of Xi’an Olympic Sport Center Project
Project Site: Xi’an International Trade & Logistics Park, Shaanxi Province
Design Date: Aug 2018 to Jun 2021
Project Scale: 57.5 hectares
Project State: Completed
Project Owner: Xi’an Free Trade Port Asset Management LTD, Xi’an International Trade & Logistics Park
Construction Agent Company: Xi’an Olympic Sports Center Holding Company Ltd.
Optimization, Detailed Design and Construction Drawing Design of the Landscape Plan: Landscape Institute, Archi-Decoration & Environmental Art Engineering design Research Institute, China Northwestern Architectural Design Institutes Company. Ltd
Landscape Design Team: Jin Jiang, Tong Yang, Zhang Yixin, Zhao Qiang, Guo Wenhao, Zhao Xiaojing, Xia Fei, Gong Deqiang, Lei Ruihu, Lei Sicong, Zou Linyu, Ren Ziyan, Bi Yun, Yan Geng, Li Zongbo, Shen Yuhong, Wu Yue, Liu Yuyun, Fu Yechen,Wang Jiejue,Ma Rong, Jia Jing, Zhang Chunlin, Zhang Xuanyi,Bai Donghao, Wu Yuyao, Liu Yang, Wu Xinzi, Hui Yusen, Luo Zhan,Feng Zhihan,Chang Boyao,Guo Jiawei and Yang Hao
Professional Team of Architecture: Hao Ying, Pan Qian, Mao Shuai, and Wang Jiahui
Professional Team of Structure: Xin Li, Yong Chengzhao, Hong Yunqiang, Liu Yuan, Han Gangqi, Shi Shengzhi, and Li Jianhua
Professional Team of Curtain Wall: Yang Wangkun, Ju Wentao, Wang Jiaxiao, and Wang Haiyang
Professional Team of the Interior: Zhang Wenfeng, Wang Jiaxin, Chen Jun, Zhao Kefeng, and Zhao Binqing
Professional Mechanical and Electrical Team: Du Zhao (Water Supply and Drainage), Ge Wanbin (Water Supply and Drainage), Qin Faqiang (Water Supply and Drainage), Zhao Fengxia (Water Supply and Drainage), Wu Haoxue (Water Supply and Drainage), Gao Bo (Water Supply and Drainage), Luo Taoran (Water Supply and Drainage), Wei Chunping (Electrical Engineering), Zhang Biao (Electrical Engineering), Wang Chen (Electrical Engineering), Feng Xizhuo (Electrical Engineering), Yin Yuansheng (HVAC), Xue Jie (HVAC), and Meng Chenyang (HVAC)Planning and Architectural Design Firm: PTW ARCHITECTS+CCDI International (Shenzhen) Design Consultants Co. LTD; China Northeast Architectural Design Institutes Company. Ltd
Design Company of the International Competition of Landscape Plan: AGER (Shanghai); Nita Group (Holland); BIAD
Photograph Copyright: Sanshan Photograph;ZhangJin; Tong Yang
{{item.text_origin}}

