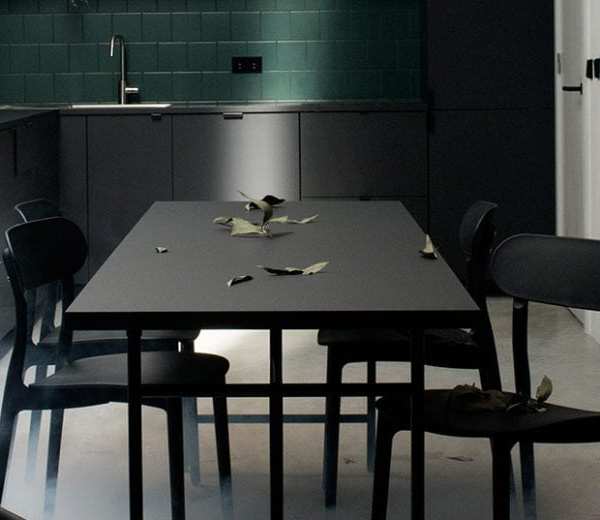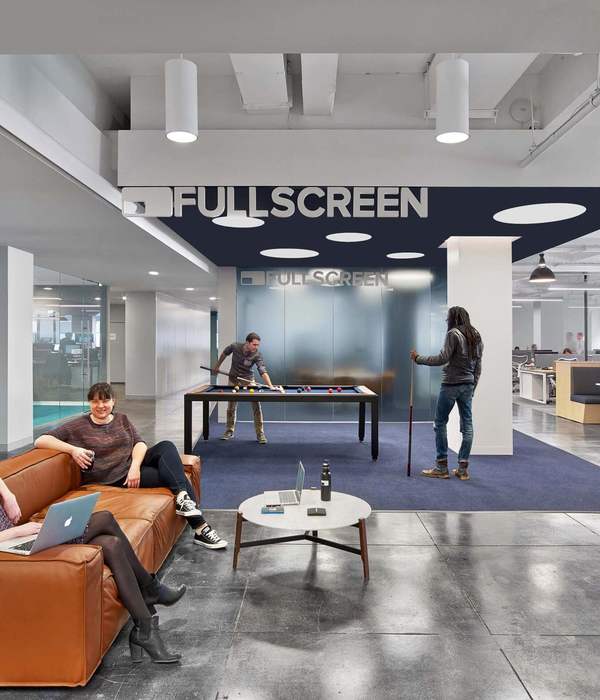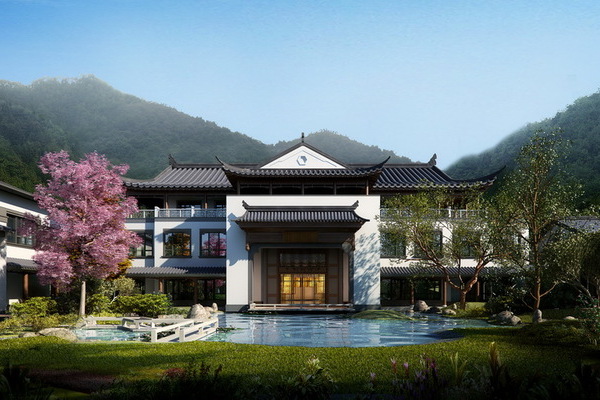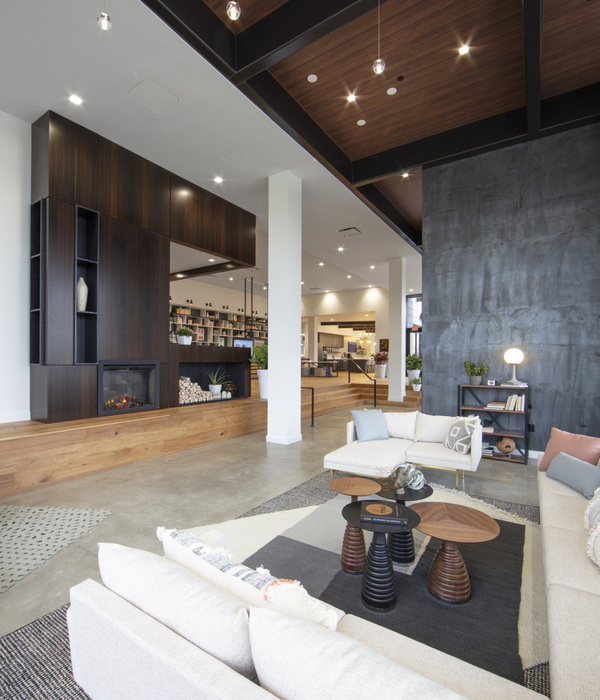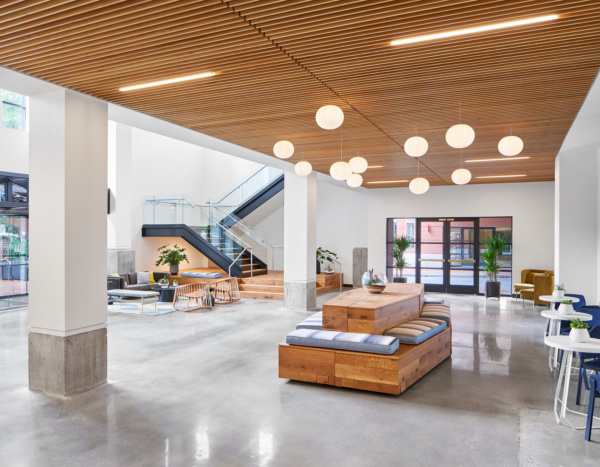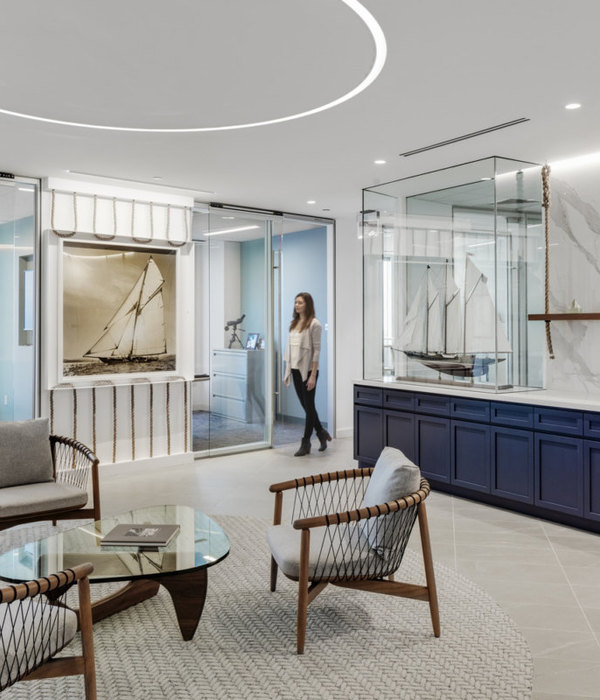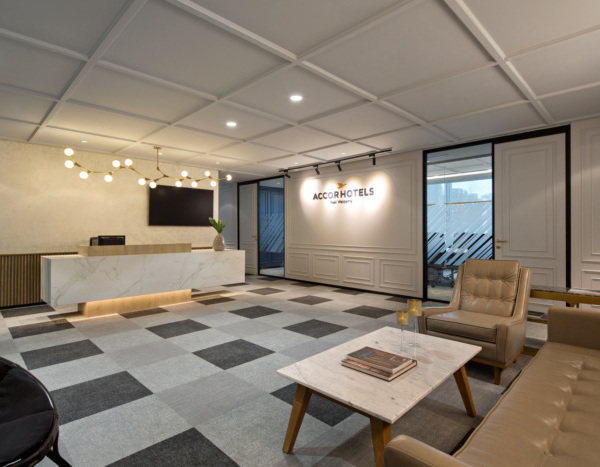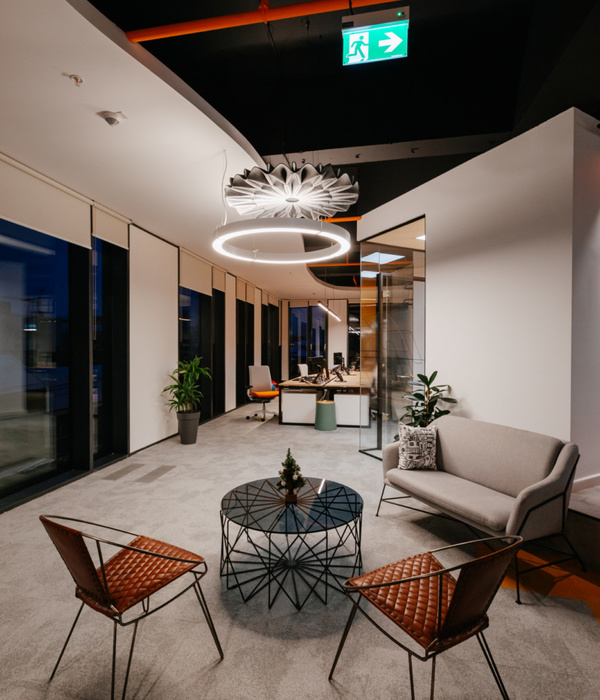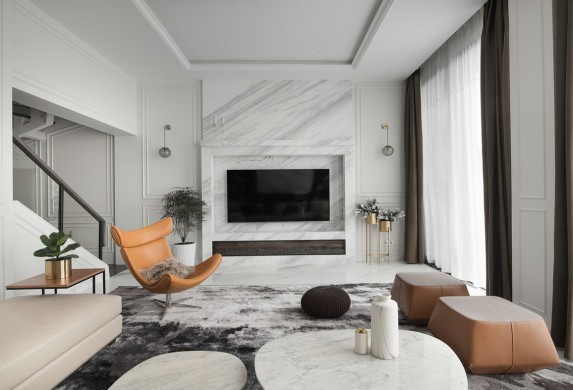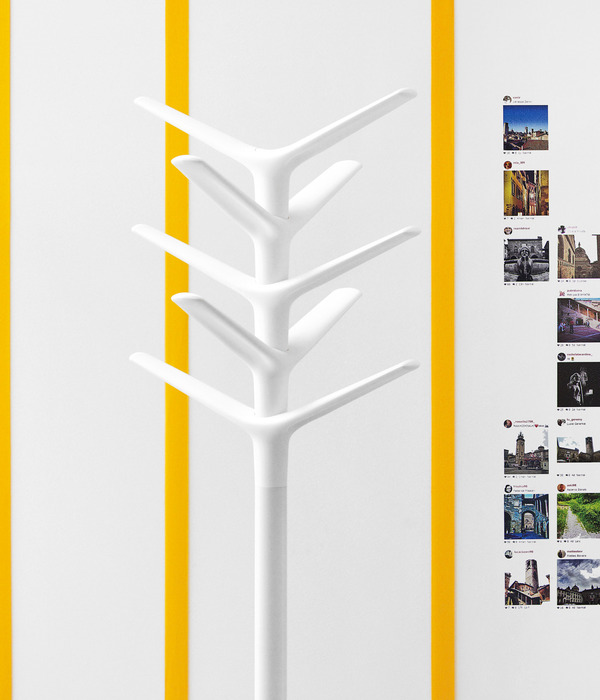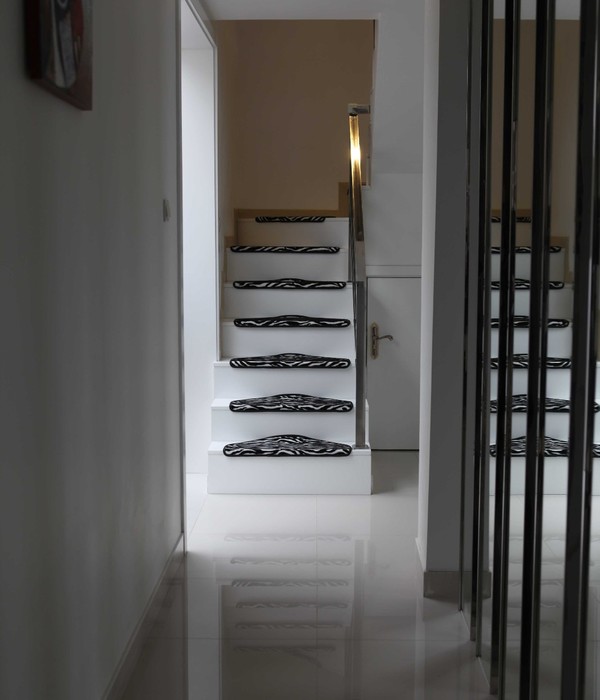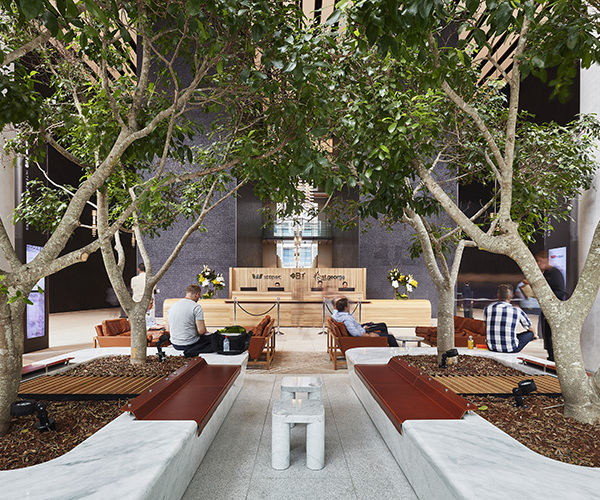广州南沙德天广告策划有限公司办公室设计
- 项目名称:德天广告策划有限公司办公室设计
- 设计时间:2019年3月
- 竣工时间:2019年10月
- 企业文化:创新,沟通,共享共融













德天广告策划有限公司办公室
DETIAN Advertising-Marketing & Planning Co., Ltd office
项目所在地:广东广州南沙
Project location: Nansha Guangzhou Guangdong Province
项目规模:用地面积90平方 建筑面积160平方
Project scope: land area 90m² floorage area 160m²
项目设计时间:2019年3月
Project design time: March,2019
项目竣工时间:2019年10月
Project completed time: October,2019
项目主要用料:钢材、混凝土、岩板、渐变玻璃
Main material of this project: steel/concrete/color graded glass
德天广告策划有限公司是一家年轻、富有创意、有趣的活动策划公司。公司整体的企业文化强调了创新,沟通,共享共融的理念。他们相信每个活动每次广告每次的创意都必须是人与人的共鸣,人与人的感性碰撞。
因此,我们在项目设计初期沟通,就已经强调空间与空间必须有强烈的沟通能力,但同时又能具备适当的私密性和灵活性。整体气氛必须要时尚的,有趣味的。因此,我们在本案的空间创造中,利用方盒子(相对完整的的私密空间)半透明化(适当的共融沟通性),两层叠加错位,从而形成上下的沟通空间,里外隐约可见的趣味性,为同事与同事之间的沟通,灵感与灵感之间的碰撞创造了条件。每个盒子通过开放性的通道连接。工业风的构架,富有设计感的线条使空间中的趣味性与私密性同存。使到整个办公空间符合企业本身追求的共享共融趣味的要求。
DETIAN Advertising-Marketing & Planning CO., Ltd is a young, creative and interesting event-planning enterprise. DETIAN’s overall corporate culture emphasizes the concepts of innovation, communication, and sharing. They believe that the creativity of each event and advertisement must be a resonance between people, and a perceptual collision between people.
Therefore, when we communicate in the early stages of project design, DETIAN had emphasized that among the spaces should have strong communication , in the meanwhile the design with appropriate privacy and flexibility. The overall atmosphere must be stylish and interesting. So, in the creation of the space in this design, we used the square box (relatively complete and private space) translucent (appropriate communicated space), and two floors were superimposed and dislocated to form from upper to lower communication space. This design provided enough space for colleagues exchange ideas and inspirations. Each box is connected by an open channel. The industrial-style structure and stylish line, make the privacy and funny combination in this space.The entire office design meet with the enterprise pursuit-sharing and communion ideas







