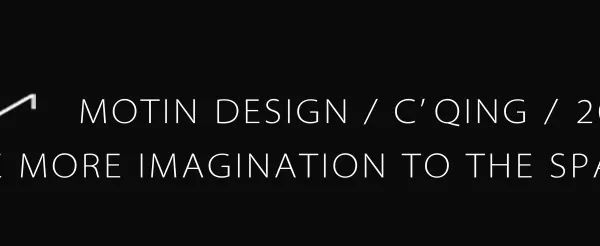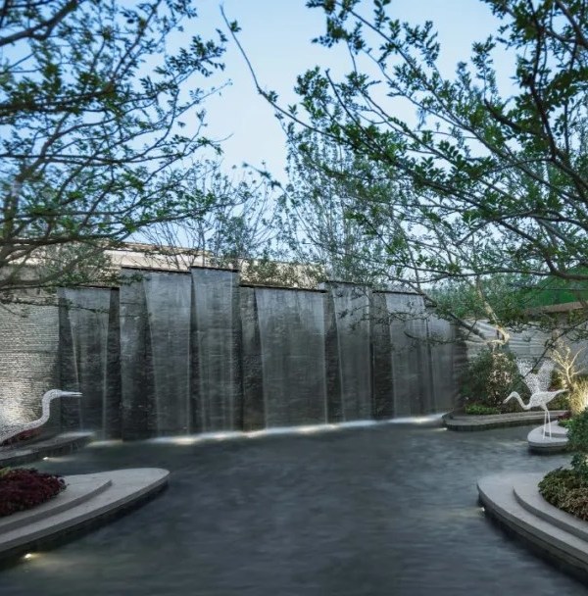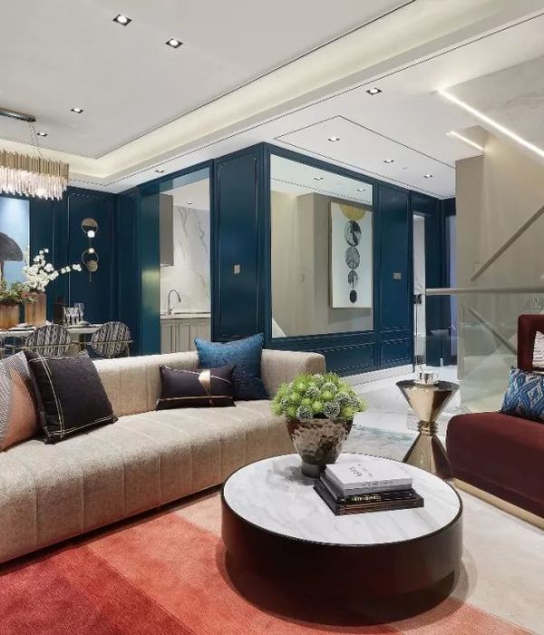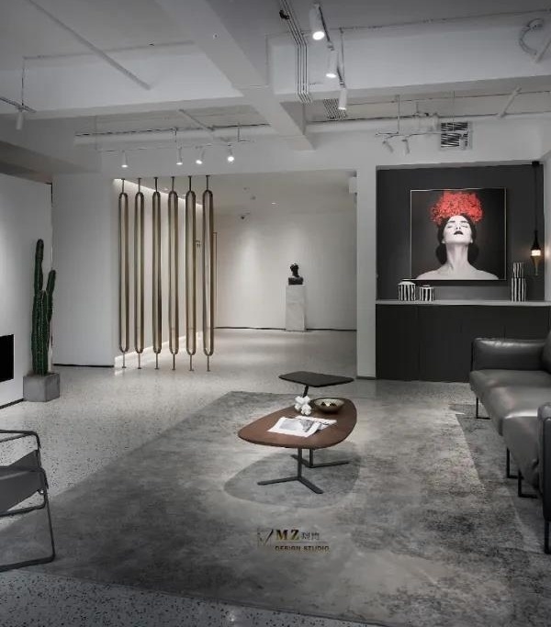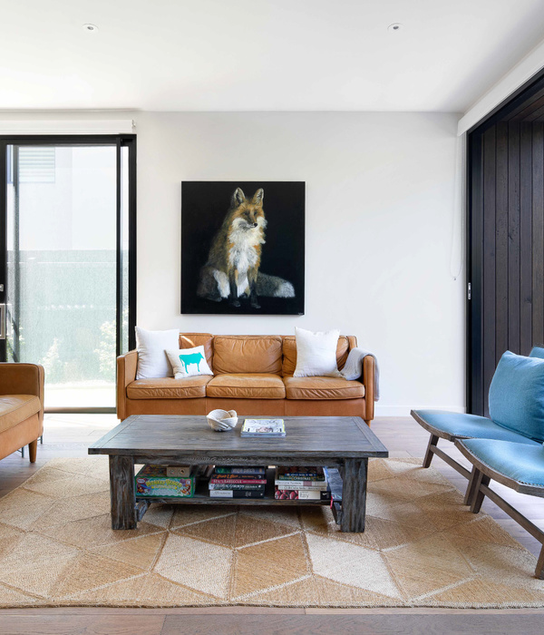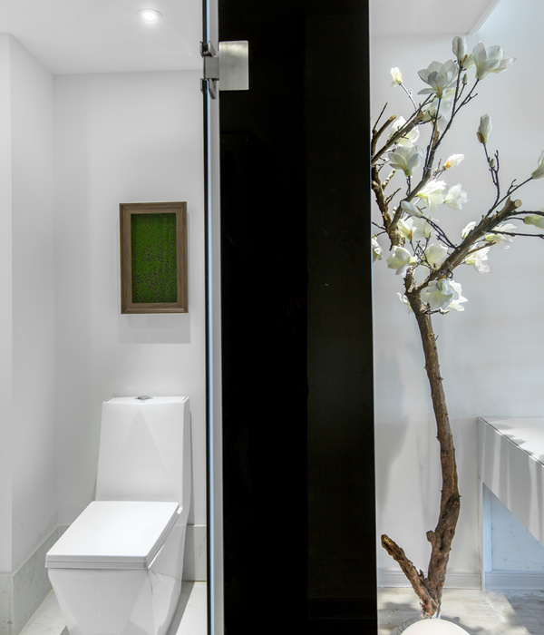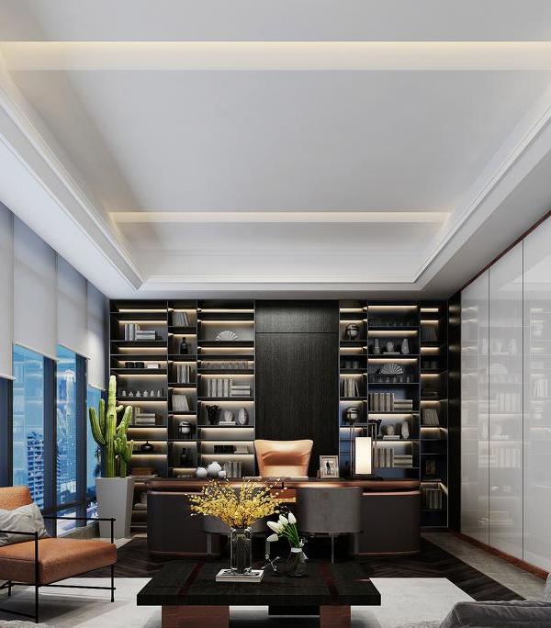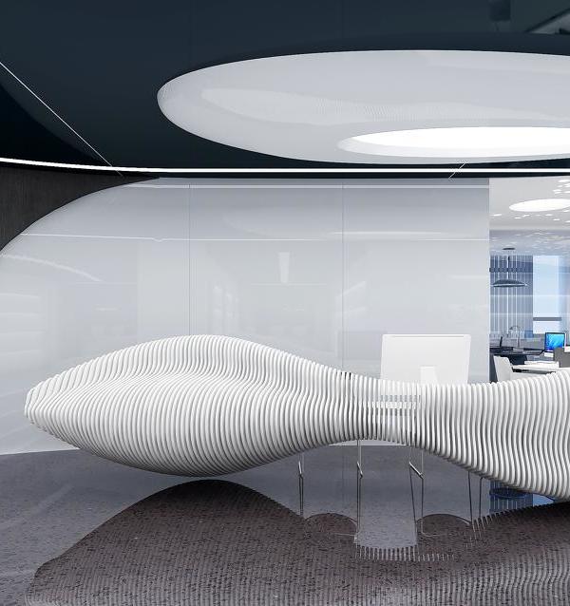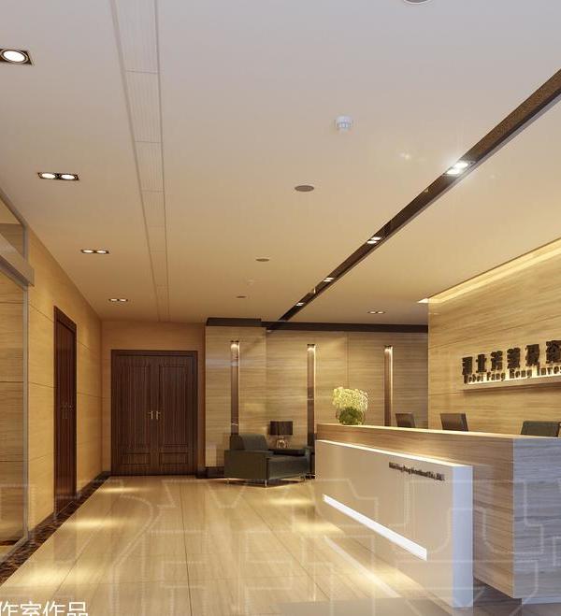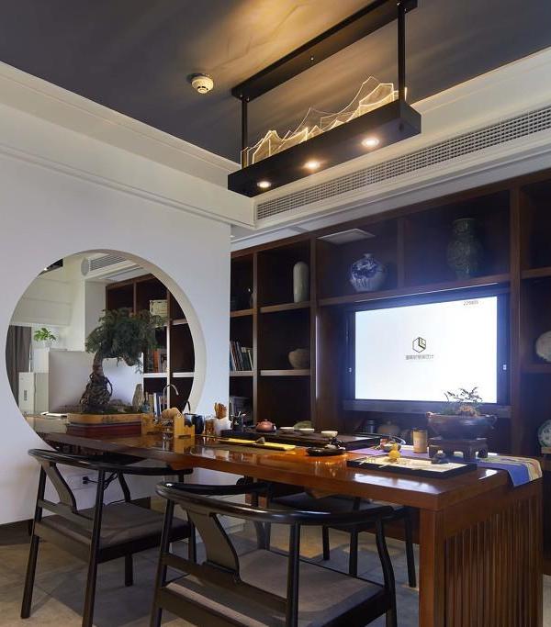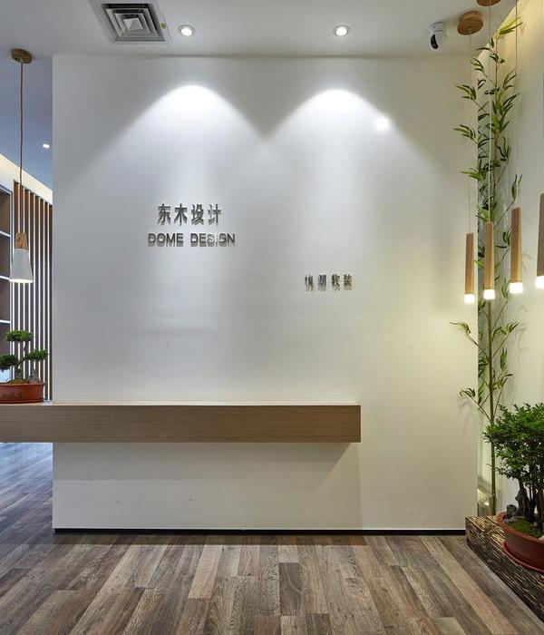3north created the adaptive offices of The Martin Agency, an advertising agency, located in Richmond, Virginia.
The Martin Agency is a world-class ad agency with a history of creating work that impacts culture. However, over time their building hadn’t kept up with their style of work. Dark hallways flanked in green steel were the unifier and the common spaces provided little room for creative collaboration. Wanting to maintain a presence in their 118,000sf building, the agency looked to 3north for a creative solution to adapt the building and, in turn, the way the work is produced.
Knowing not all work styles are created equal, 3north designed a space that truly meshed the space with the people who work in it. Out went the cubes, and in their place: adaptive office spaces, glass-paned brainstorm rooms, impressive client suites, tucked away “havens” and whiteboard walls. Custom tables, desks and modular seating allow the space to be adapted quickly to the changing needs of the agency – be it a client meeting, internal staff meeting, or even a live performance.
The Atrium, which had fallen into a state of misuse, was instead reimagined as the heart of the agency – complete with dynamic meeting areas and a bar featuring rotating taps from the Richmond area. Instead of the traditional, bunker-like reception desk and separate seating area, the Lobby was transformed into a gallery — inviting, dynamic, and embedded with the character of Richmond. And the reception desk? That, too, was replaced with a custom-made steel-framed table that doubles as a co-working space for employees.
In terms of the overall aesthetic, 3north stripped the decorative metalwork and returned the space to natural materials, clean lines, and plenty of natural light. Spiral staircases (a constant source of bottlenecked traffic) were removed and simplified both in form and material palette. Polished concrete floors and exposed ceilings contribute to a classic, contemporary design. Throughout, the architecture takes a step back to put the spotlight on local art and craft. It’s a space built for the employees themselves – a place where no matter their work style, current mood, or meeting line up, they can work efficiently and above all, be inspired.
Design: 3north
Contractor: Kjellstrom & Lee
Photography: Keith Isaacs Photography
11 Images | expand for additional detail
{{item.text_origin}}

