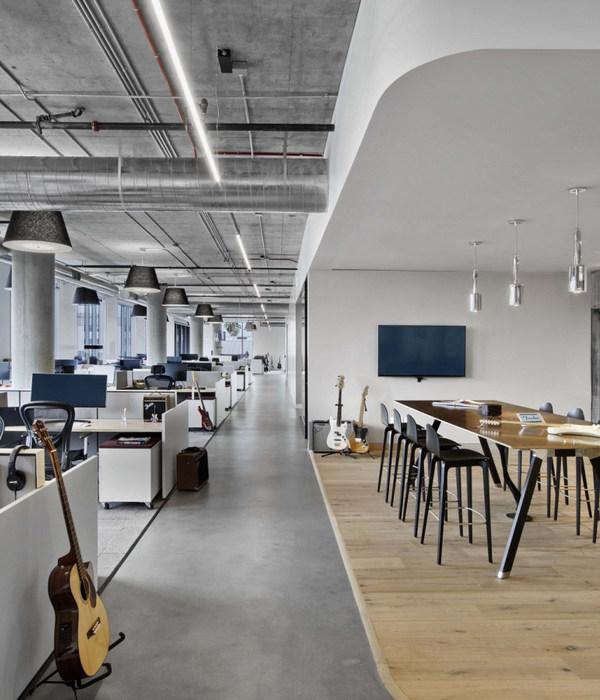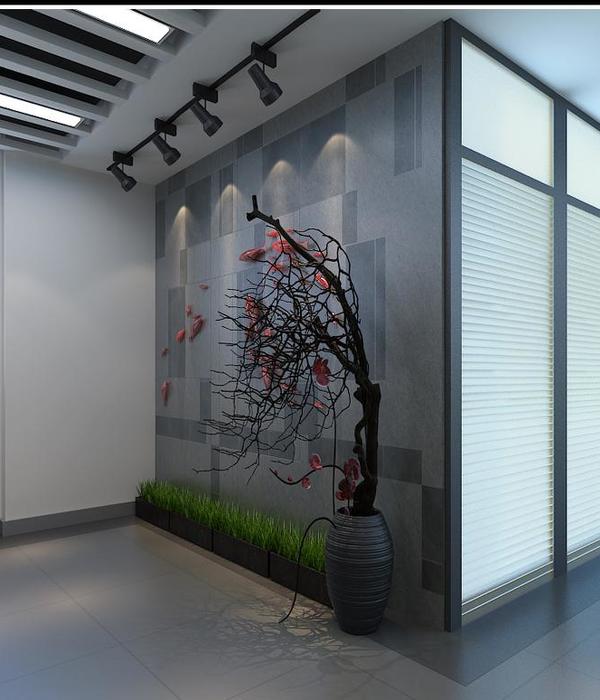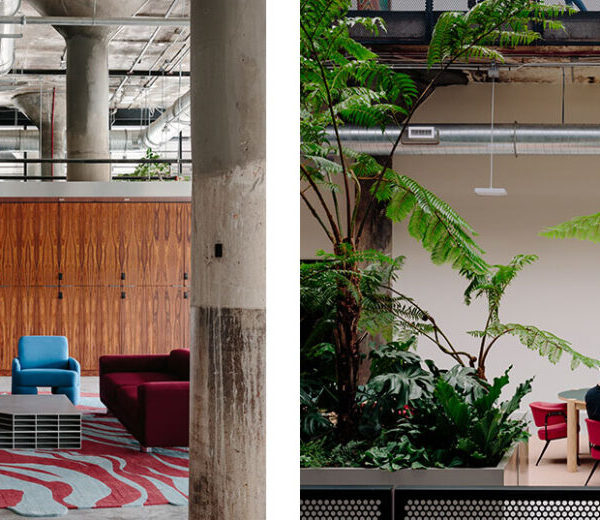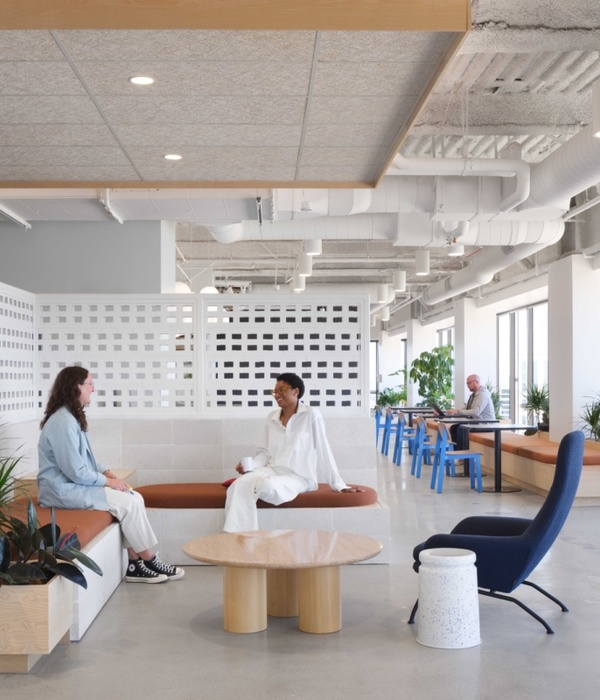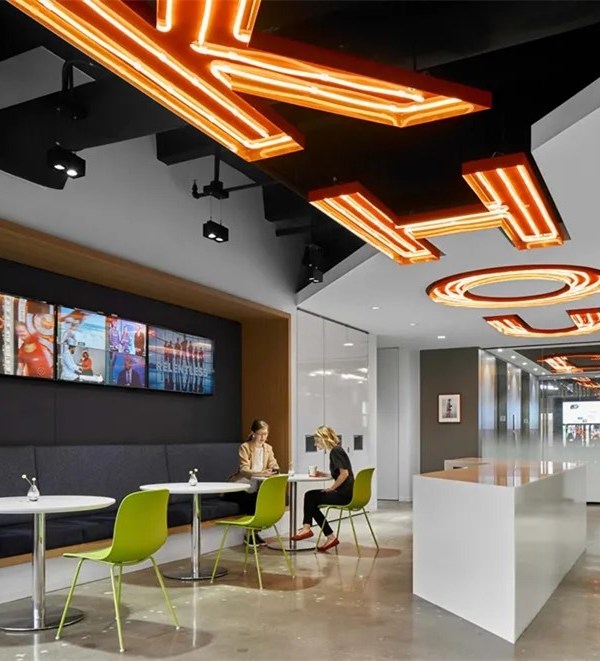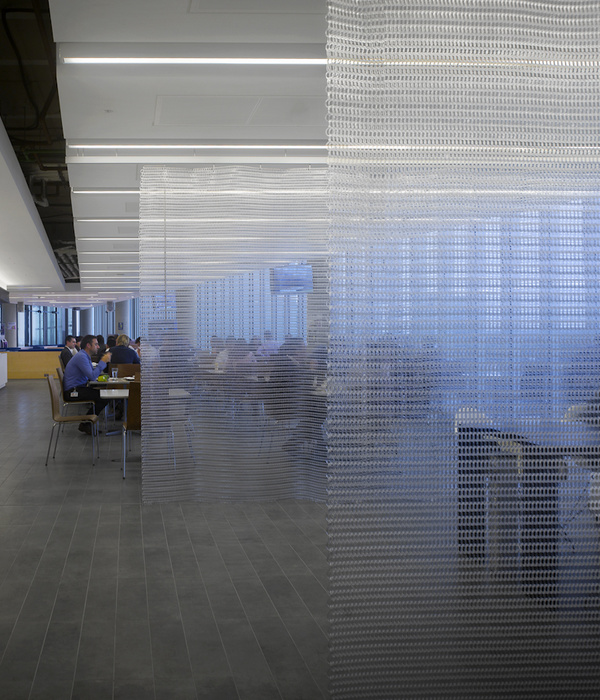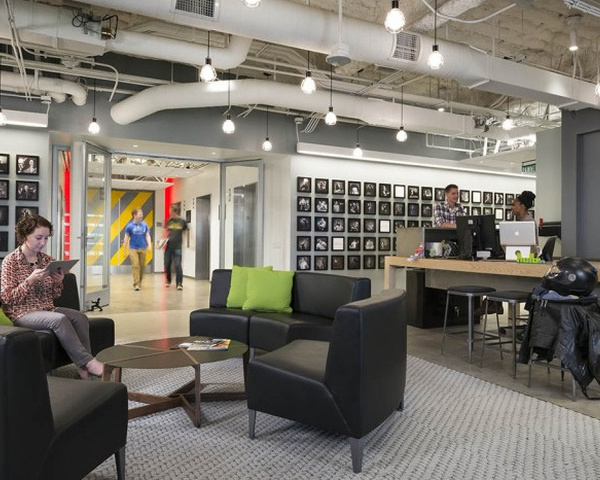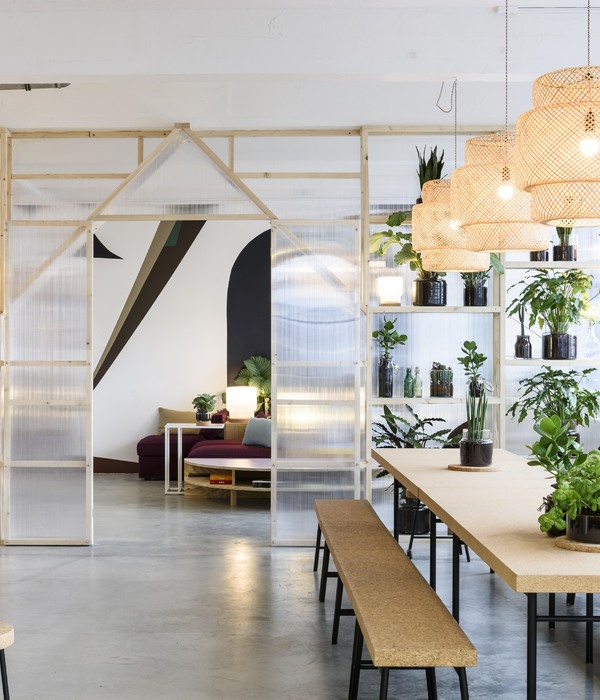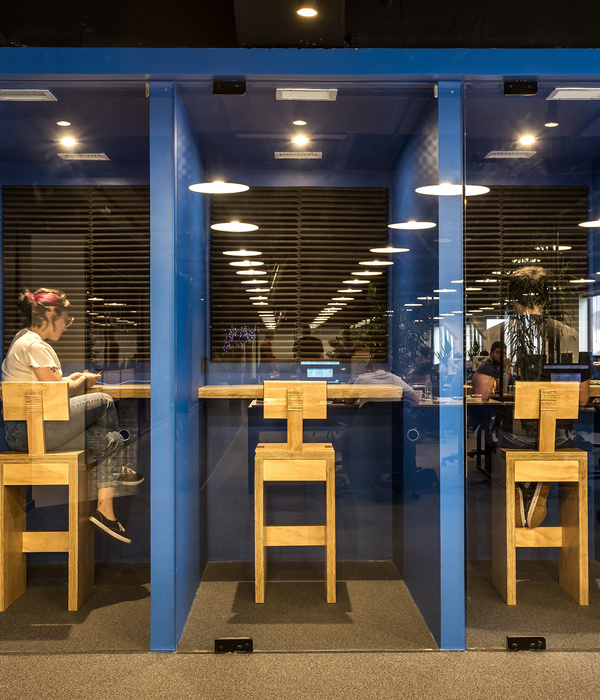Plutarco have designed the office space for film and creative studio Neurads, set in a Madrid warehouse that was once a painter’s studio. The designers preserved the bones of the original interior, reminiscent of a garage replete with industrial elements, with a large skylight being the only source of natural light. The original concrete floor had aged unevenly, which Plutarco preserved as a reflection of the passage of time and all the activity that had previously taken place within the space.
The 150sqm warehouse was entirely open-plan. However, Neurads required closed and private rooms for post-production, two breakout hubs for phone calls, and a meeting room that can transform into a recording set. The various rooms are enclosed by glass walls, maintaining a sense of permeability throughout the interior. These can be further sheltered with velvet curtains. The interior surfaces are painted mainly white, while the breakout rooms are rendered in moody shades of blue, green and red. The velvet curtains match the colour of each room.
The colours chosen relate to room functions, with post-production being dark blue because it necessitates darkness. The red call rooms are intended for short-term use, bringing a vivid touch to the overall office. Intended to feel cosy, the meeting room is green, so that long periods of time could be spent within without the colour becoming a distraction. Also, Plutarco feel that green “always has positive connotations”.
The area beneath the skylight features a large banquet dining table that is also used for informal meetings. The work area with shared desks is kept neutral and minimal, drawing focus to the blue full-height cabinets that surround the perimeter. The cabinet wall houses all equipment and amenities needed by the studio.
Perhaps it is the drama in these images that’s the real hero of this project. Speaking to Neurads’ cinematic prowess, Plutarco had the interior styled in a way that captures dream-like moment in what’s otherwise a pragmatic interior. Ten points from us.
[Images courtesy of Plutarco. Photography by Kela Koto.]
{{item.text_origin}}

