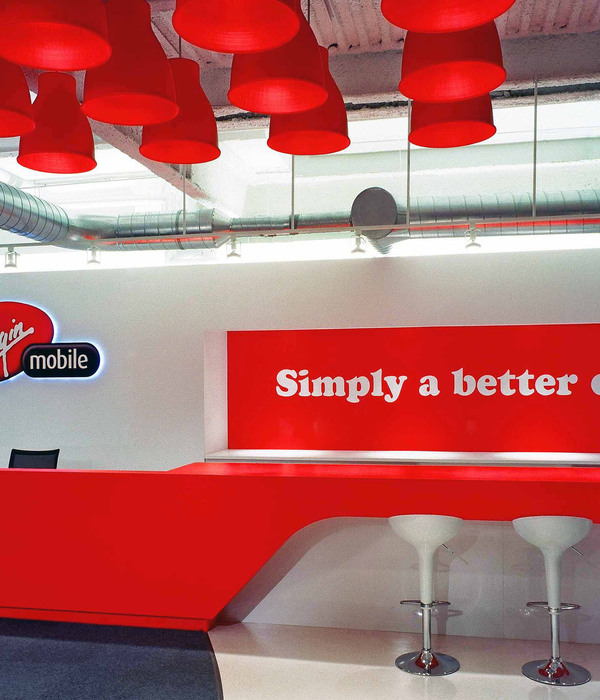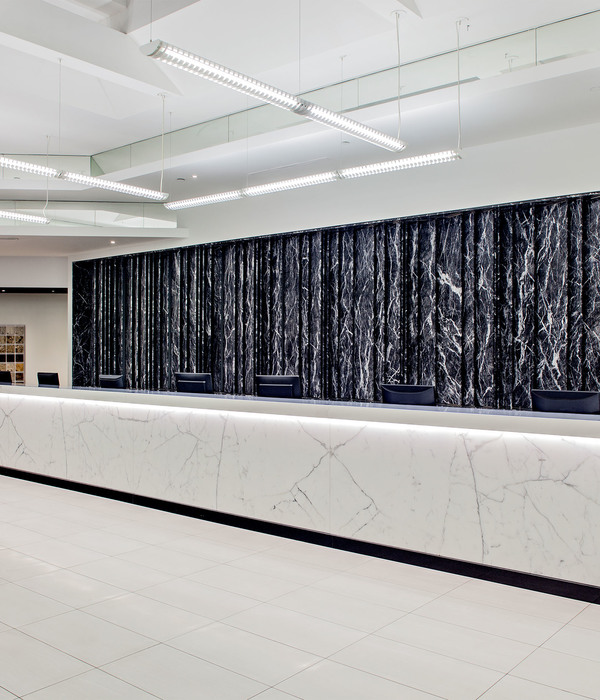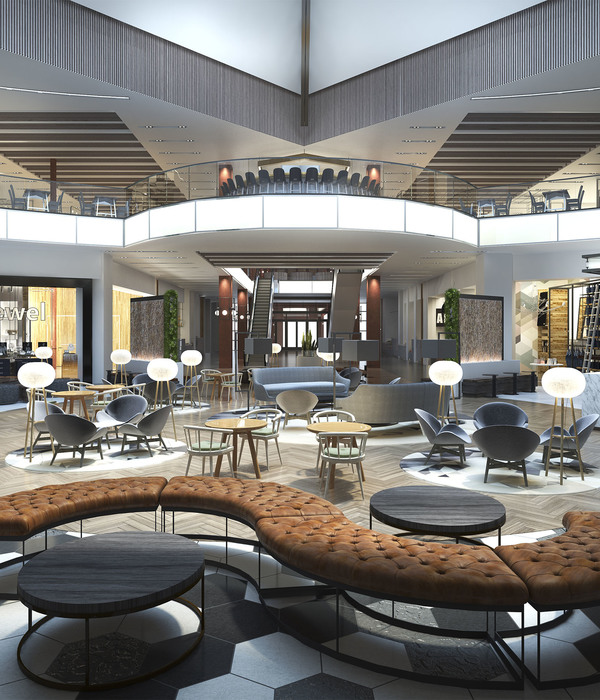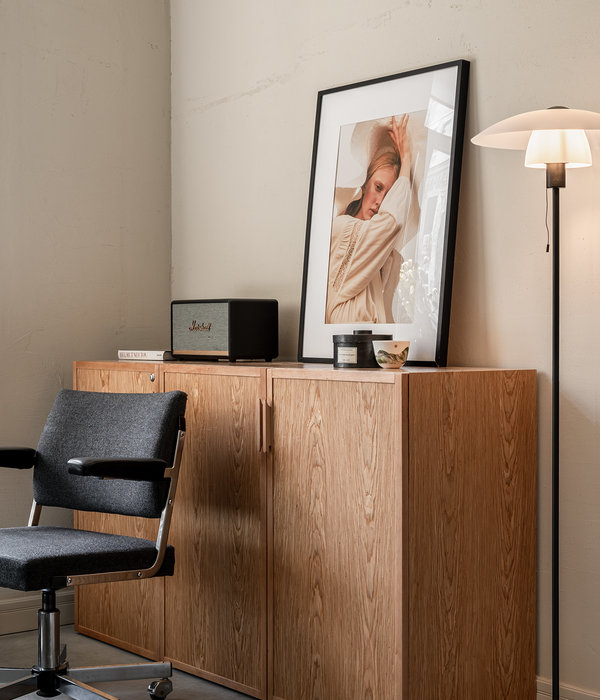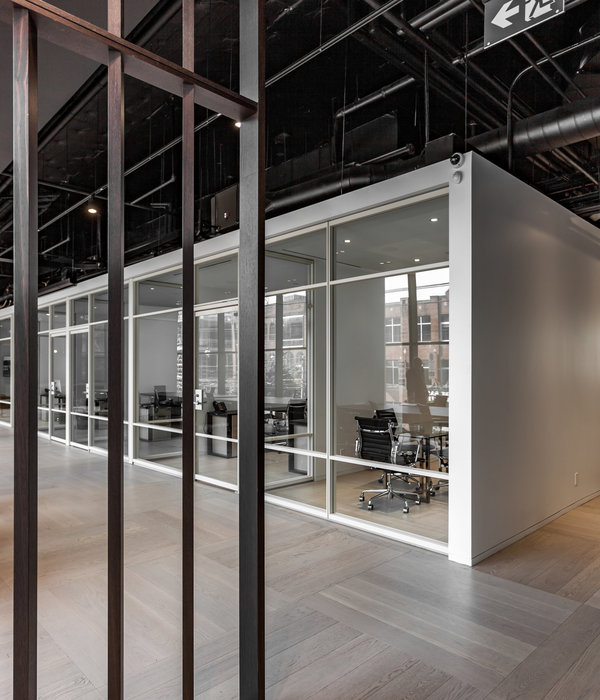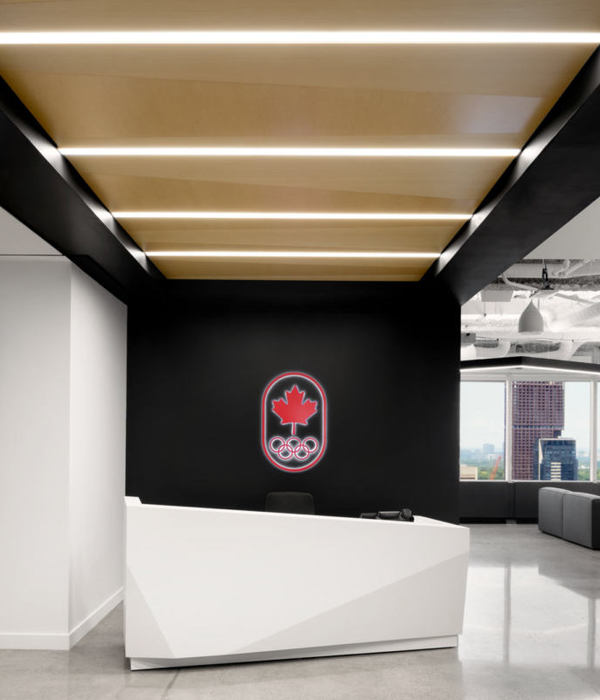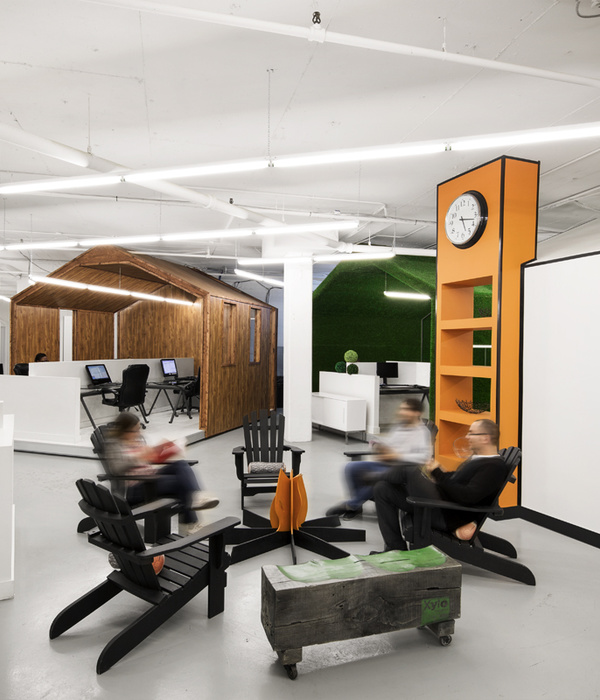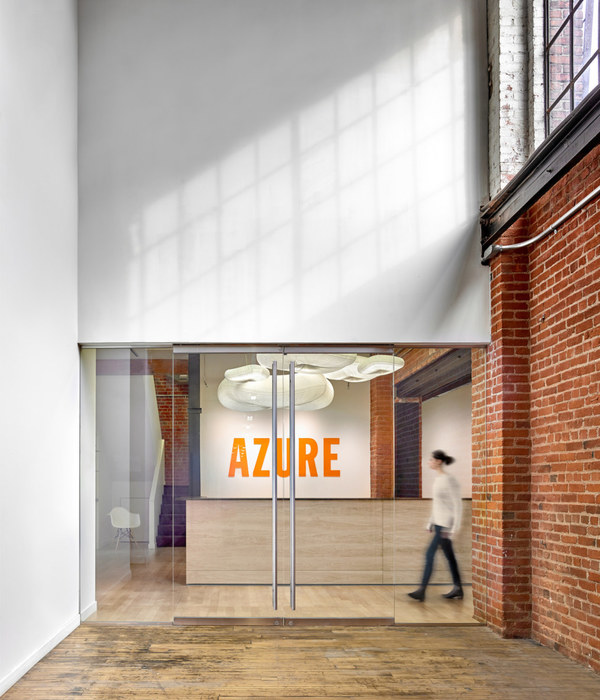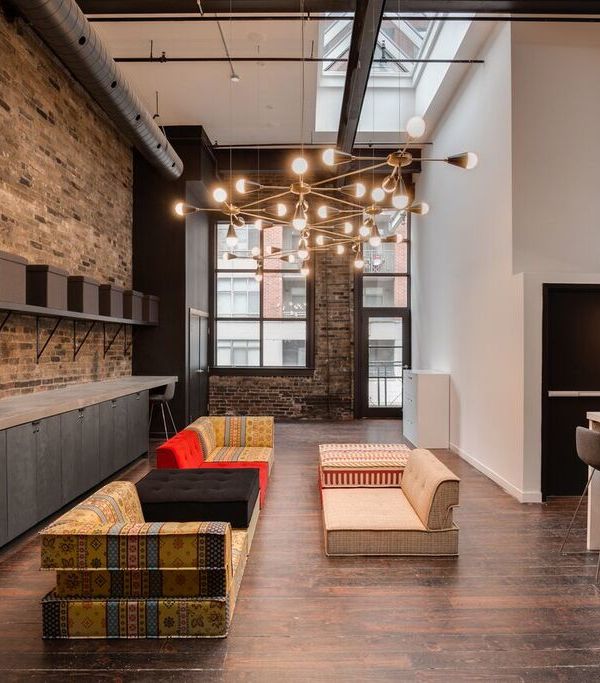This office renovation project for one of the global leading law firms began with extensive consultation, space utilization analysis, interviews, and workshops. This process, together with a shift to embrace remote work accelerated by COVID, has reaffirmed the importance of flexibly adapting to future trends.The law firm’s new workplace embodies the new work concept, encourages collaboration, and reinforces its DE&I values. Rather than being sequestered away in private rooms, lawyers and office staff can choose where to work, from fixed seating to a more agile area, a quiet area and focus rooms, all in an open space with panoramic views of Tokyo. It also responds to business shifts and provides amenities that support diverse ways of working, such as a work cafe, video conferencing systems, a content studio for shooting videos, as well as a parents’ room. The firm’s inclusive culture is expressed in the interior design as well, which uses colorful accents that gradually change from zone to zone.世界有数の法律事務所が東京オフィスを改修するにあたり、本プロジェクトは、スペース利用度調査やインタビュー、ワークショップといったコンサルティング業務からスタートした。 コロナ禍のリモートワークとコンサルティングプロセスを経たことで、将来のビジネス環境の変革に柔軟に対応できる弁護士や所員のアジャイルな働き方の重要性を再認識した。新オフィスで目指したのは、新しい働き方のコンセプトを具現化し、部署の垣根を超えたコラボレーションを促進しながら、ダイバーシティやインクルージョンなどの価値観を形にするワークプレイス。 コミュニケーションが生まれる空間を創るため、弁護士の個室は廃止して執務空間の壁を取り除いた。 東京のパノラマを臨むオープンな空間には、固定席に加えてフリーアドレス制のアジャイルゾーン、クワイエットエリアやフォーカスルームも設け、弁護士や所員は働く場を自由に選ぶことができる。 また、ワークカフェ等のアメニティを充実させ、ビデオ会議システムを備えた所内会議室、子供と出社して働けるペアレンツルーム、動画の撮影を行えるコンテンツスタジオなど、新しいビジネス環境に対応し、多様な働き方をサポートする機能も提供する空間に生まれ変わった。 インテリアデザインは、フロアやゾーンによってグラデーションの様に徐々に変化するカラフルな色彩を取り入れることで、DE&Iの価値観を表現した。業務内容ワークプレイスコンサルティングインテリアデザイン環境グラフィックデザイン
{{item.text_origin}}

