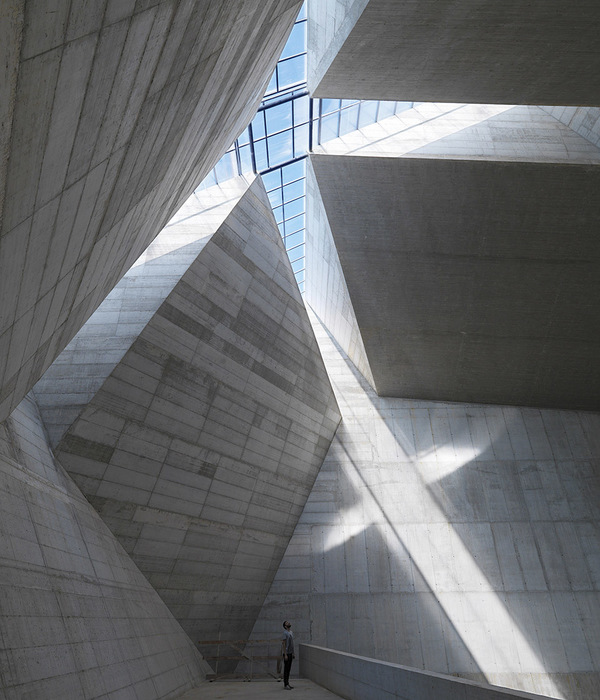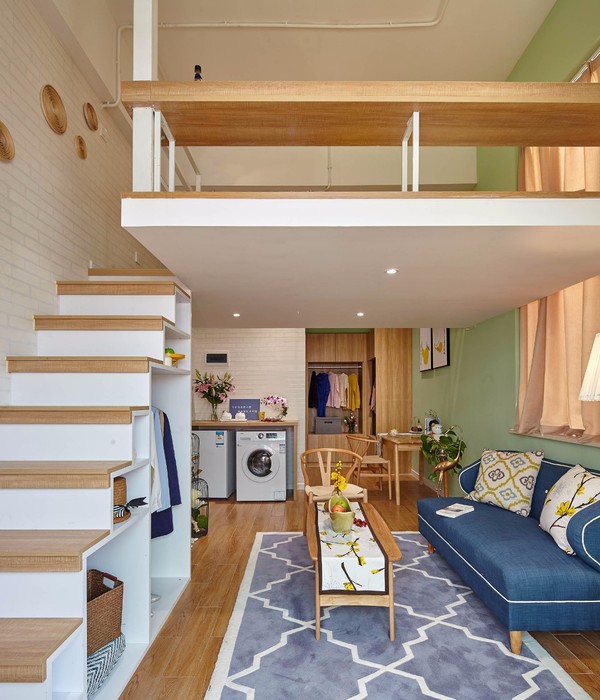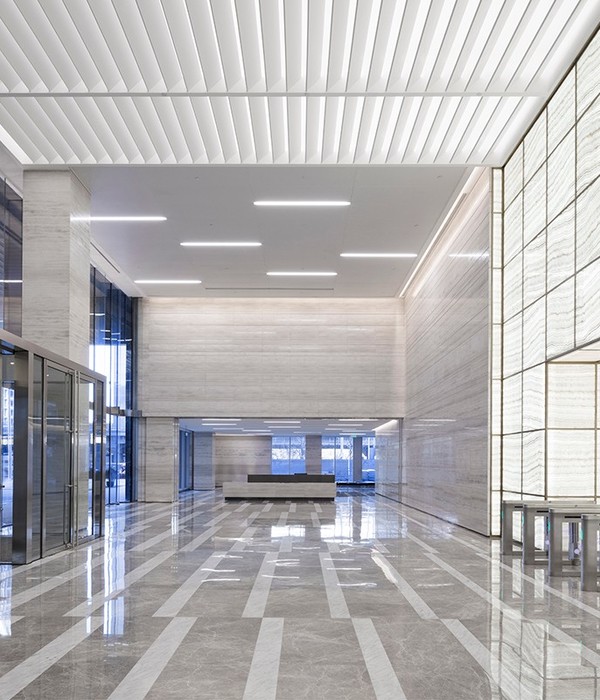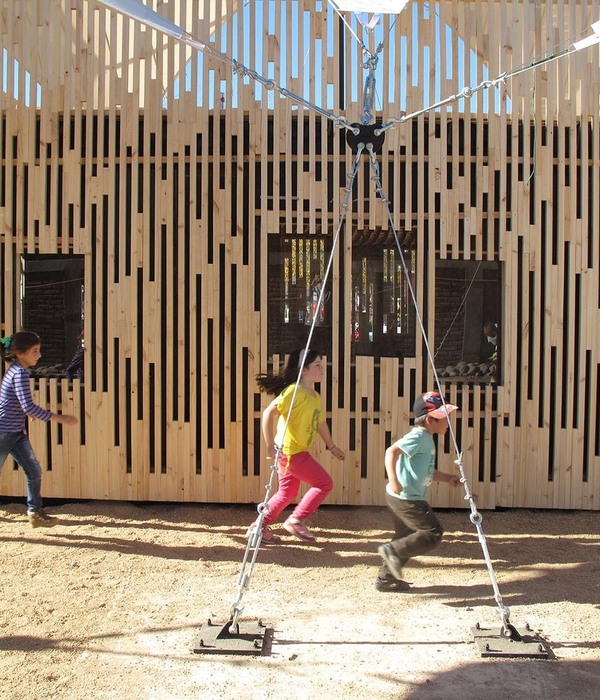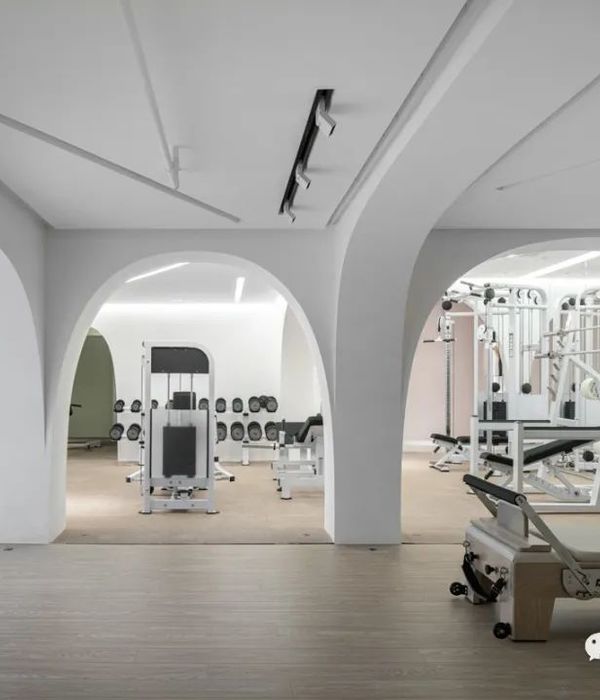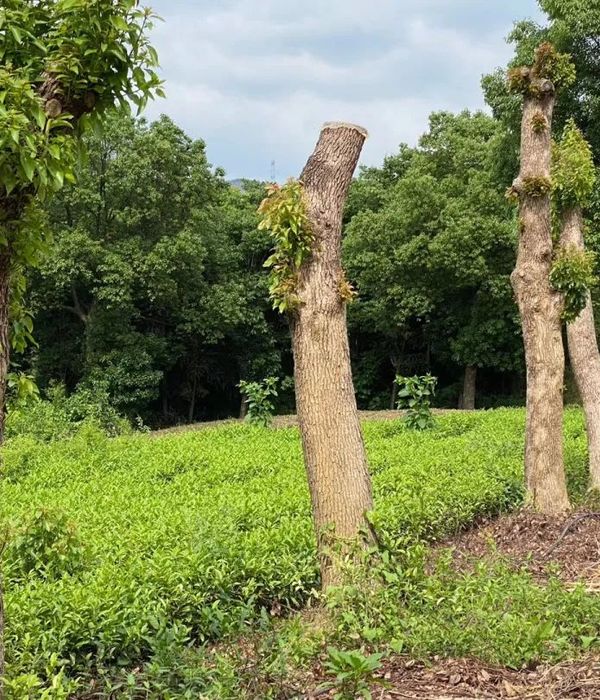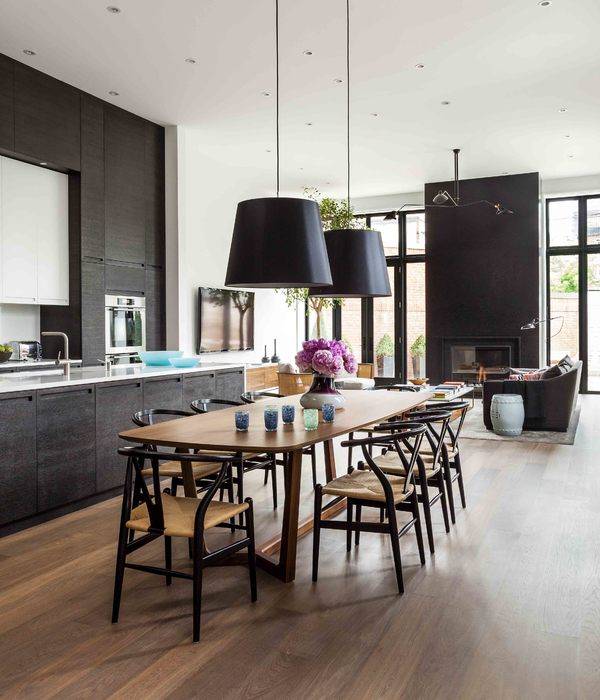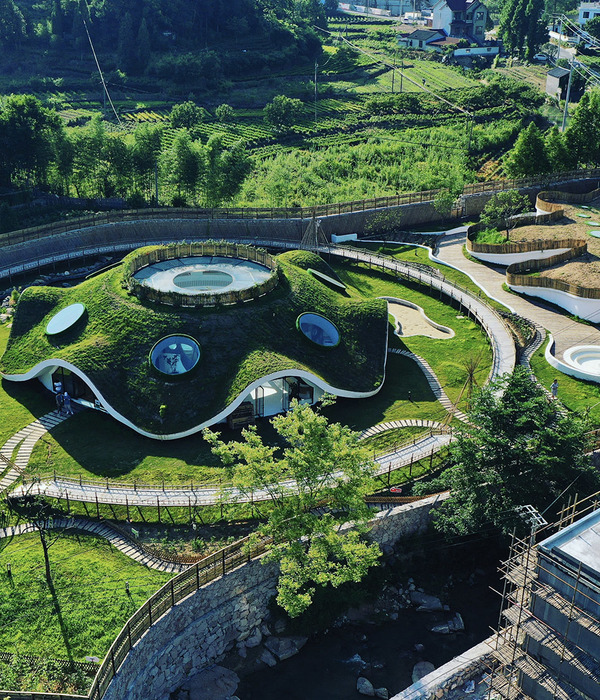Architects:k59 atelier
Area:140m²
Year:2023
Contractors:Hoang Thien Hung JSC, Le Dinh Chien
Architects:Phan Lam Nhat Nam, Tran Cam Linh
Engineer:Ngo Phi Hai
Landscape Designer:Mr. Phuong
City:Cẩm Hà
Country:Vietnam
Text description provided by the architects. Hoi An house renovation project in a new urban area: Cam Ha, the area is quite far from the center of Hoi An Ancient Town. The project focuses on experiencing a new space but still retaining the characteristics of Old Quarter wooden houses. Wooden Houses in Hoi An Ancient Town are under special conservation status by the UNESCO Committee. The Chinese and Vietnamese merchants built houses in the old town from the 17th to the 19th centuries. The house has a brick wall structure and wooden frame constructed and passed down from many generations.
A simple lifestyle with many open spaces (yards, common areas) helps connect households within the house. Many multi-generational families use the house, and the division of living and sleeping rooms with wooden doors and curtains can be seen everywhere. The door has upper wooden bars, and the solid wooden panel below helps users observe the outside while being discreet from the inside. The boundaries between inside and outside the house, inside the room and outside the room, seem blurred and difficult to distinguish.
Through the survey and evaluation process, we want to remind ourselves of the unique values of the Old Quarter wooden houses but still adapt it to the modern existing structure house. The project was implemented over a relatively long period with three main ideas: Reuse existing materials and structures, change existing traffic, and divide space with frames: wood and fabric. The concrete stairs were replaced with auxiliary areas (toilets and storage).
The 2nd floor is cut away to create an atrium combined with a wooden staircase; This creates a connection between the two floors. The private rooms all have verandas and transition spaces before opening up to the common area to create multiple layers of usable space. The walls are repaired and renovated to serve the new place without additional painting or plastering.
Through the house renovation project in Hoi An, the project wants to demonstrate the importance of using existing data and materials and reviewing and evaluating them before proceeding with design and construction.
Project gallery
Project location
Address:Cẩm Hà, Hội An, Quảng Nam, Vietnam
{{item.text_origin}}

