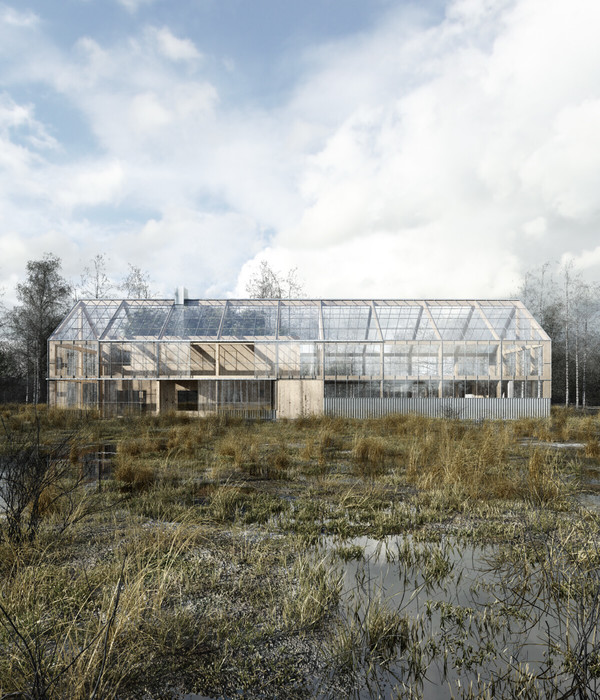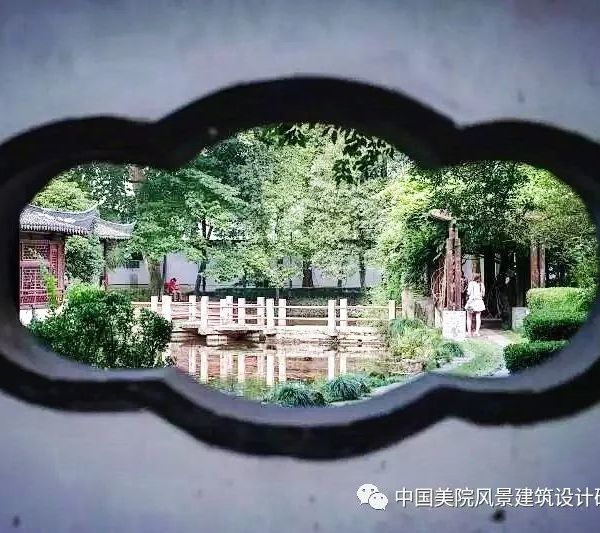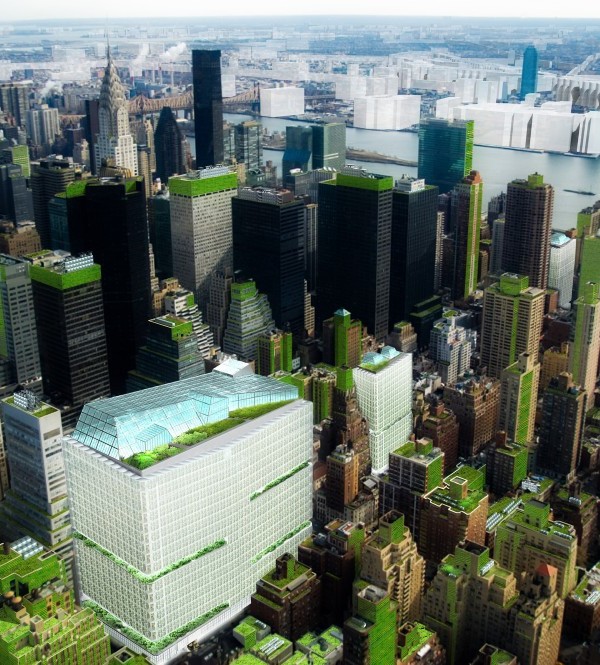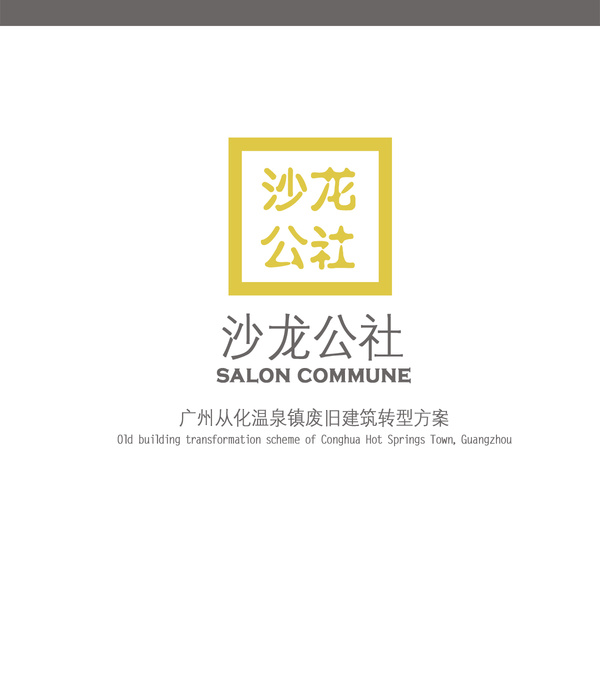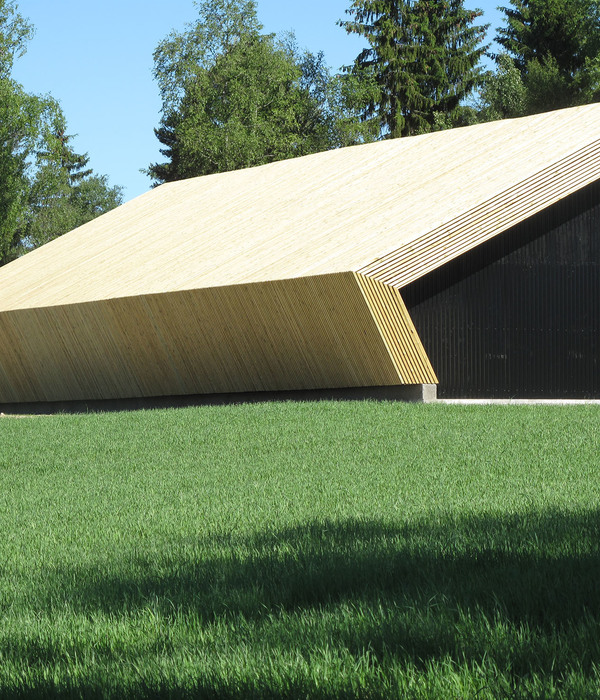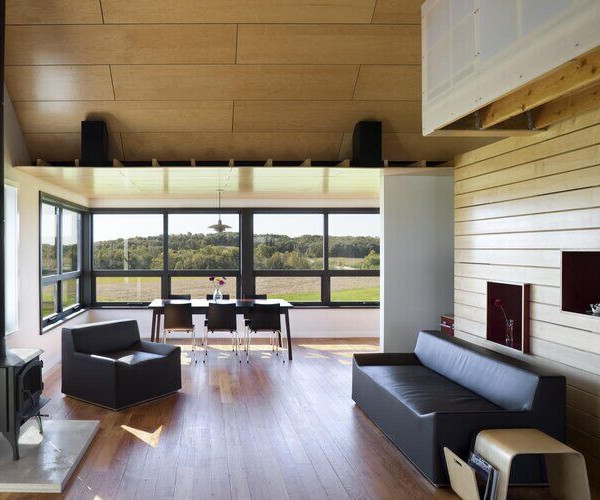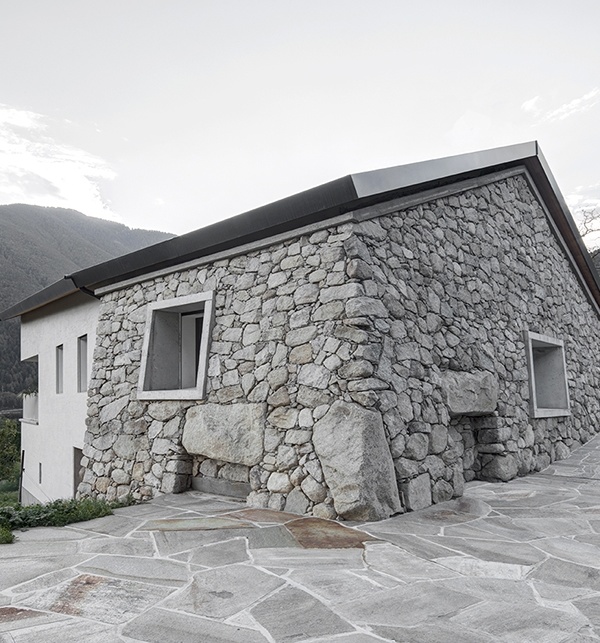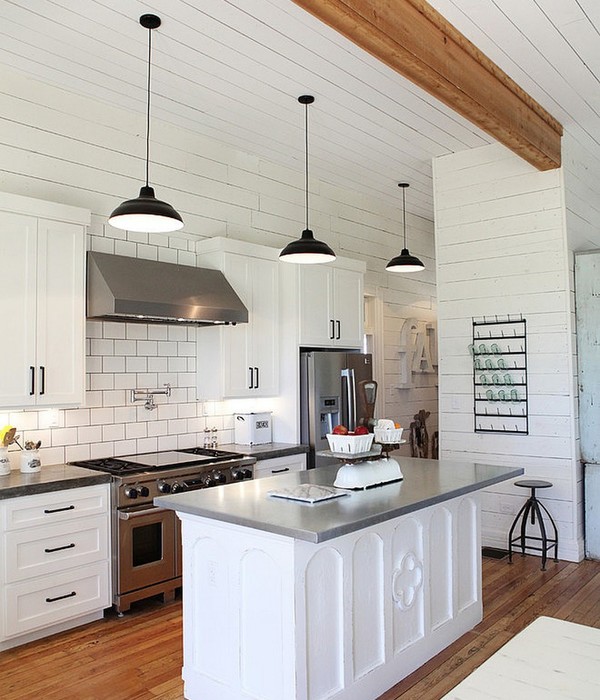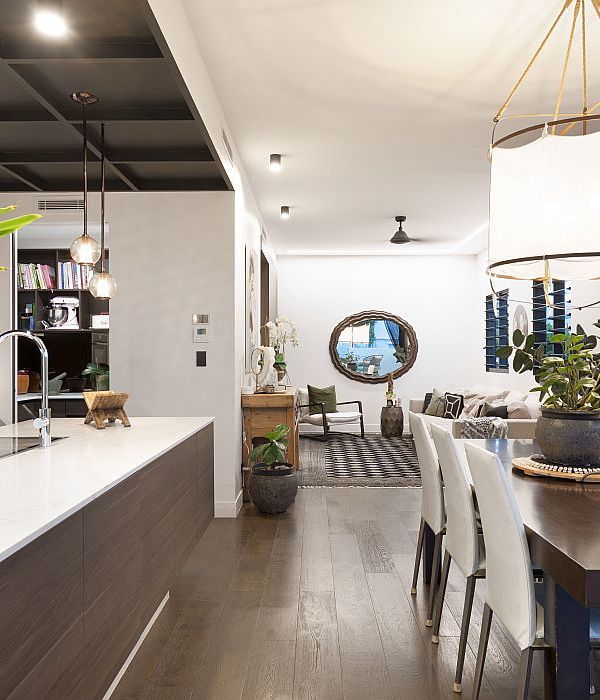Architects:Antumbra estudio
Area :300 m²
Year :2021
Photographs :Sebastian Anaya / Registro Visual de Arquitectura
Lead Architects :Florentino Navarro, Catalina Joya
Drawings And Renders : Gustavo Prieto, Jorge Picvel
Structural Engineering : Estructural Studio
Landscape : Secoya paisajismo
Interiors Design : Antumbra estudio
Construction : Antumbra estudio
Lighting : Antumbra estudio
Blacksmith : Taller Limón
City : Acatlán de Juárez
Country : Mexico
The project is located on the outskirts of the Guadalajara Metropolitan Area, within a ranch with an equestrian vocation. The office was asked to take advantage of an existing roof and base next to a pond and a densely wooded area to develop a terrace for mainly family use, contemplating the possibility that the restroom area could be used in larger events that happen sporadically in the adjoining landscaped area
The proposal of materials sought to generate a construction that ages with dignity and at the same time require minimal maintenance. The masonry walls are tinted green and blue tones due to the humidity of the environment, a gesture that roots the weight of the volume even more to the earth. Over time, the rusty steel elements enrich their patina with a wide range of reddish and ocher tones.
▼项目更多图片
{{item.text_origin}}




