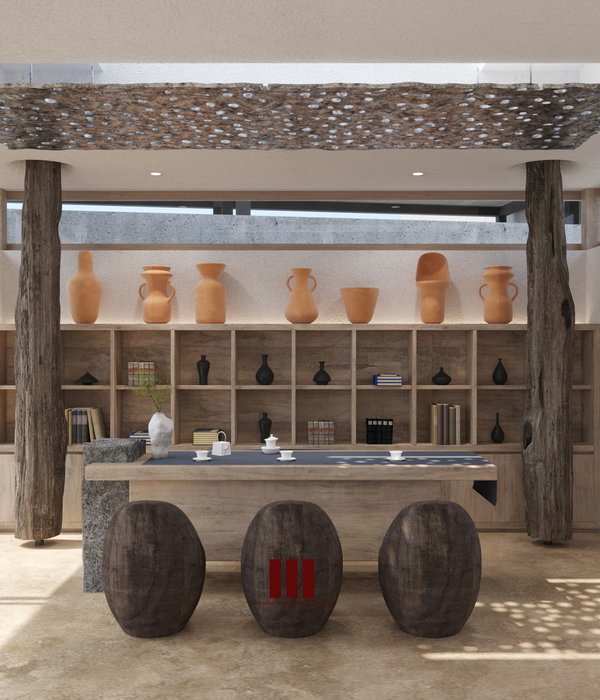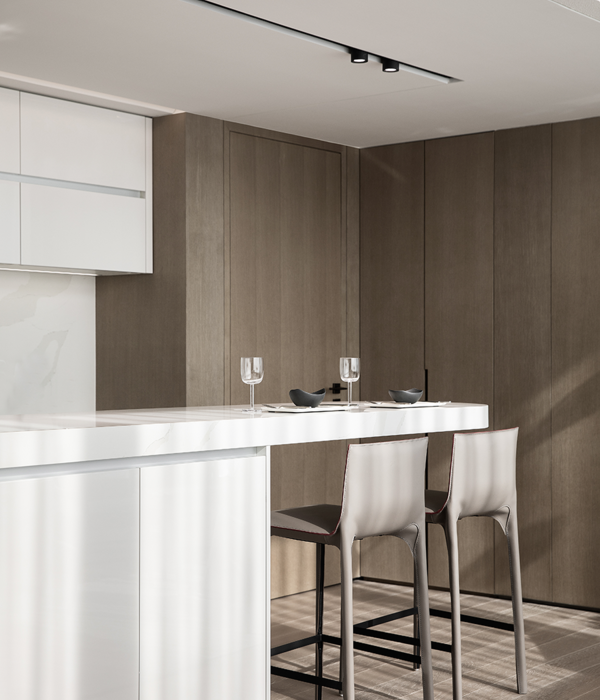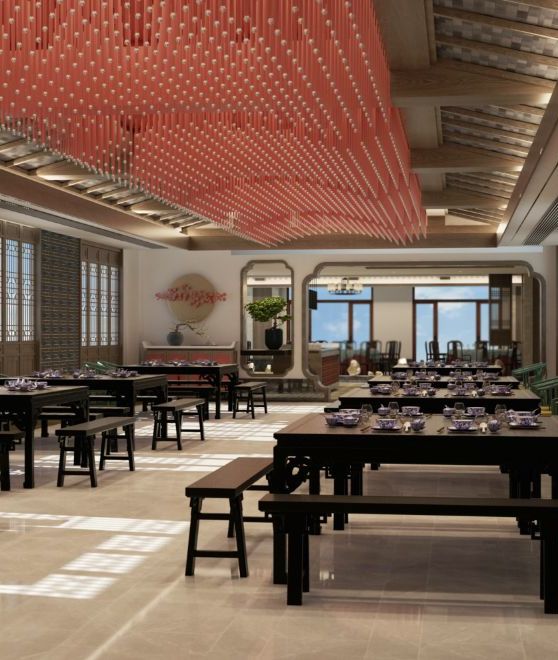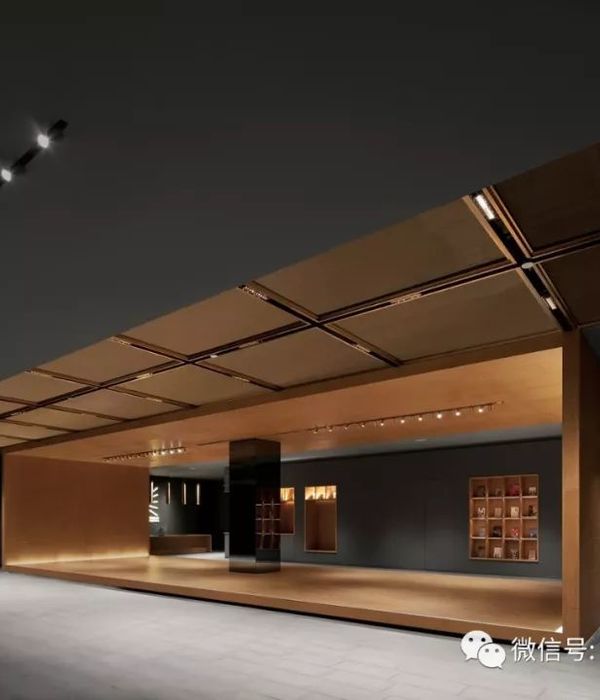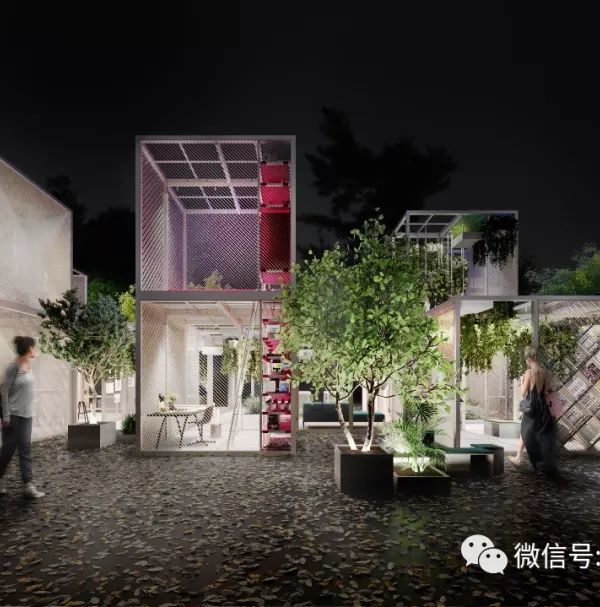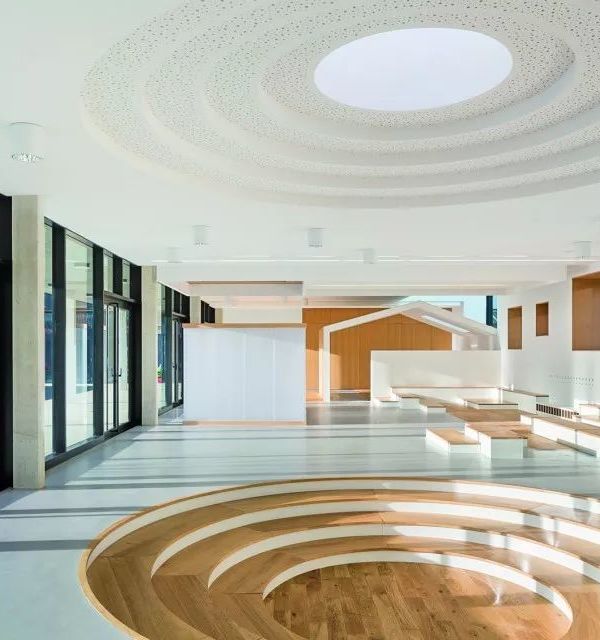FOX Architects has realized the design of the Interstate Hotel & Resorts offices, a hotel management company located in Arlington, Virginia.
Interstate Hotels and Resorts (IHR), a hotel management company, needed a new headquarters to host their members and provide workspace for their staff. FOX Architects was challenged with providing a hospitality-centric space with many areas for collaboration. With an aggressive timeline, the design team began the project in January and IHR moved into their new space in July.
The design team developed a two-part concept centered on hospitality: “yours” and “ours.” Front-of-house spaces are designed for hosting clients, while back-of-house spaces provide work areas for staff. Rich materials and textures make each space warm and welcoming, reflecting their hotels. Engineered wood veneer, brass, and porcelain tile appear throughout the space, supported by high-contrast moments for impact. The design team applied these materials in each section for different effects. The client-centric, “yours” section is welcoming and polished, with brass inlay on the floors and on the members’ lounge feature wall, and a brass ledge on the reception desk. The “ours” section is comfortable, yet sophisticated, with wood accents throughout and colorful, patterned tiles as backsplash in the café.
In terms of programming, FOX Architects created an assortment of shared amenity spaces tailored to the staff’s needs. These spaces include semi-open and closed huddle rooms, furniture clusters, phone and wellness rooms, a dedicated gaming niche, and a shared café that can flexibly host clients. Client-centric programming includes a board room with pantry and lounge.
IHR’s headquarters now supports their hospitality business and brand with a welcoming space for clients and staff.
Design: FOX Architects
Contractor: DFS Construction
Photography: Jessica Marcotte
7 Images | expand for additional detail
{{item.text_origin}}


