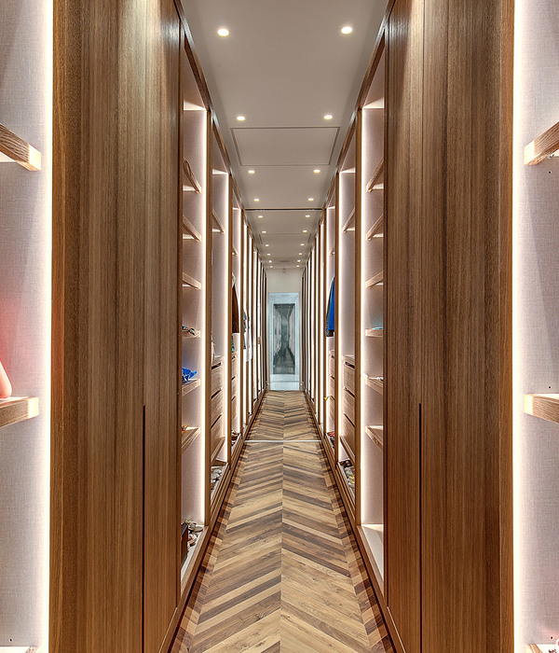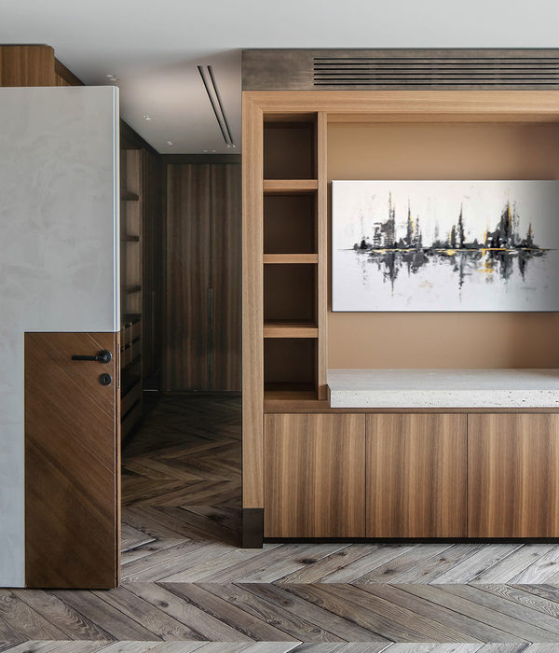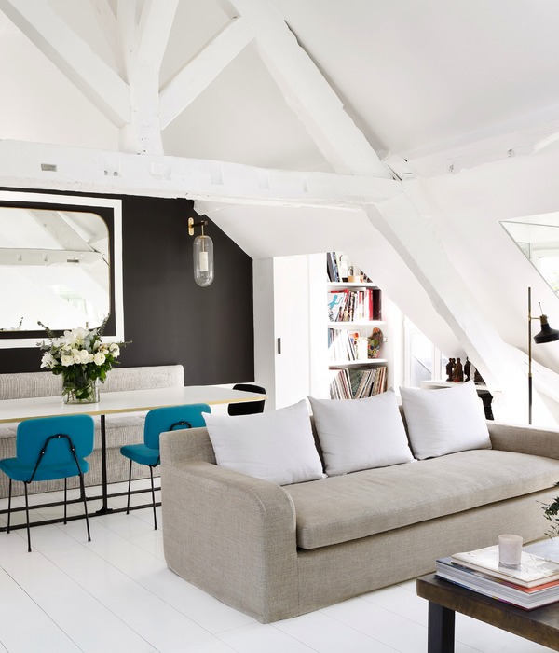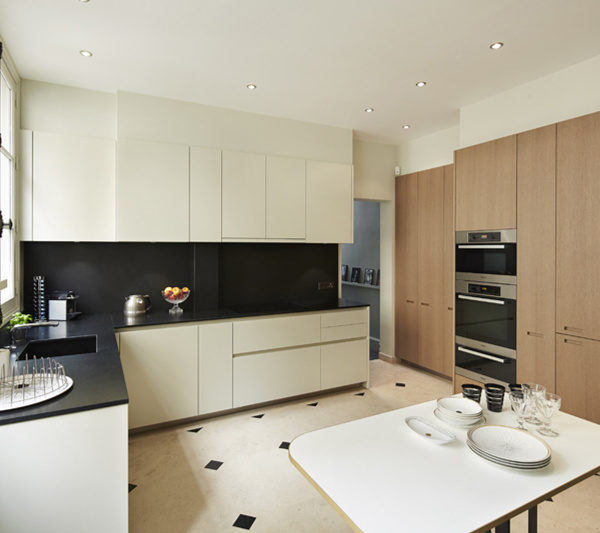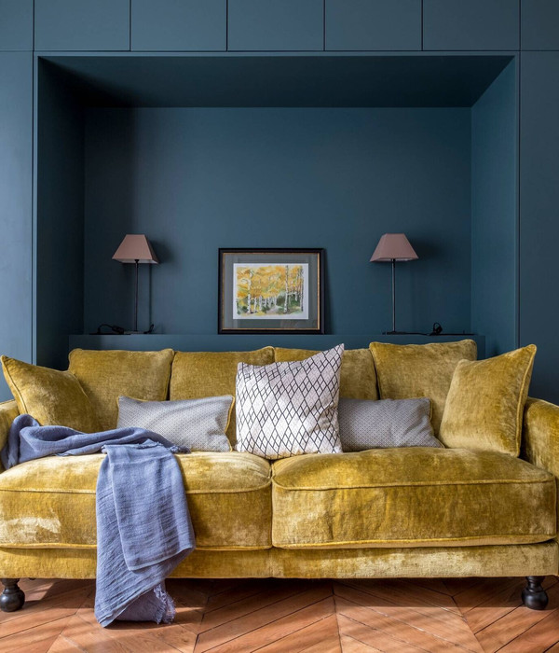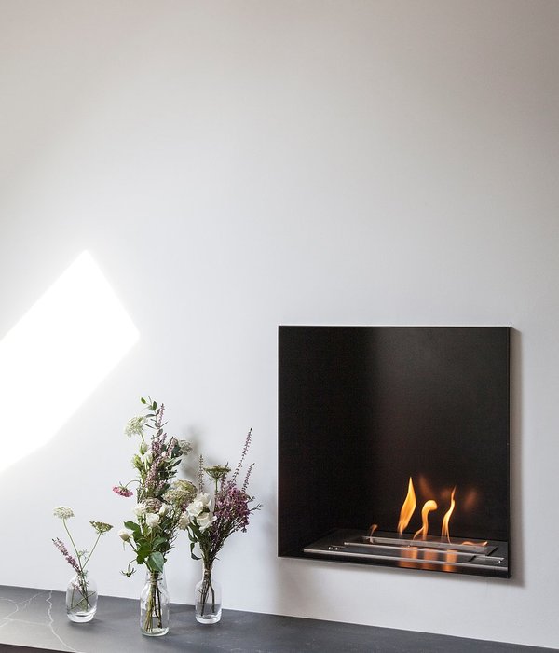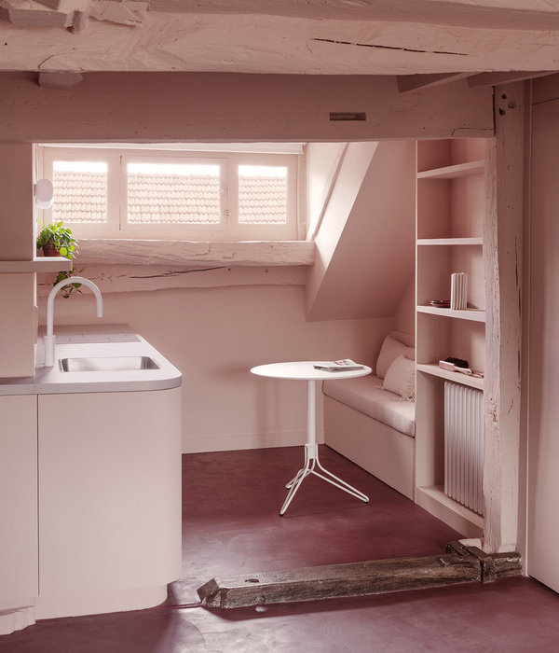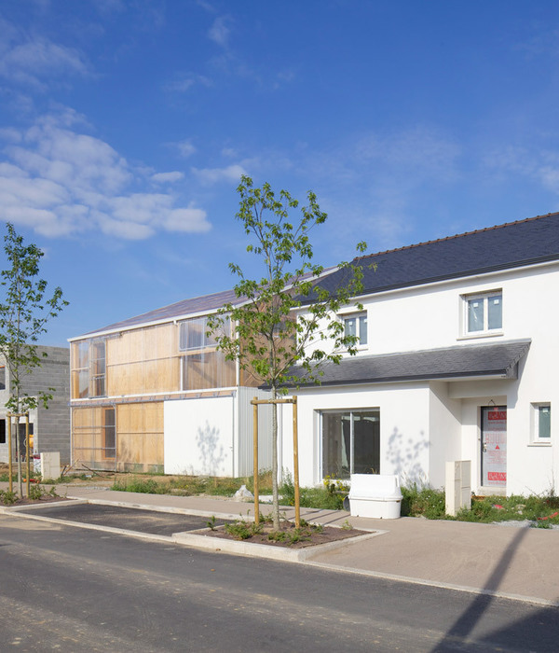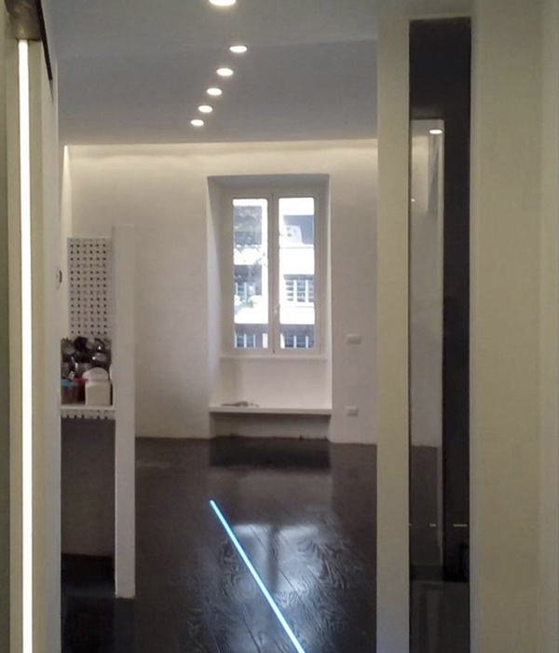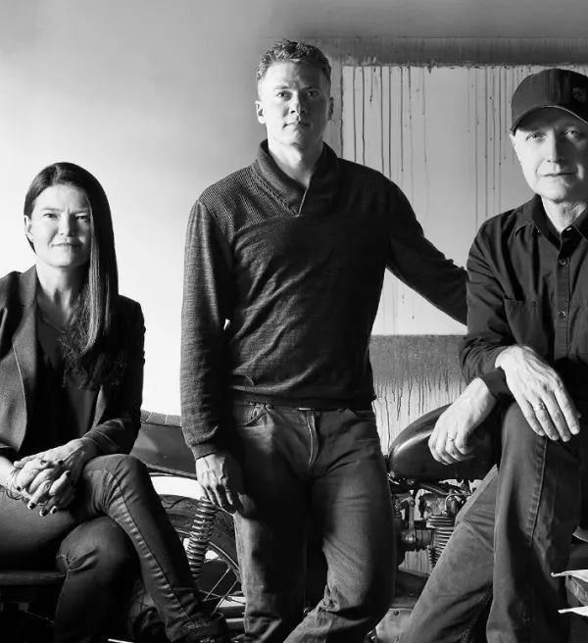架构师提供的文本描述。客户是一对已婚夫妇,他们来找我们,要求拆掉并重建他们的祖母和叔叔的房子,以便他们能搬到一起住。这一设计使四代家庭成员-客户、子女、祖母和叔叔-能够在同一屋檐下生活,同时还能建立三个独立的家庭。设计过程开始时,人们对是否有可能在相对较小的土地上建立一个多代住宅持怀疑态度。在考虑了两层和三层的设计之后,我们确定了一个三层的钢框架结构。
Text description provided by the architects. The clients, a married couple, approached us with a request to tear down and rebuild their grandmother and uncle’s house so that they could move in together. The design enables family members spanning four generations—the clients, their children, their grandmother, and their uncle—to live under one roof while also establishing three separate households. The design process began with some doubts as to whether it would be possible to create a multi-generational residence on the relatively small lot. After considering both a two-story and a three-story design, we settled on a three-story structure with a steel frame.
© Shintaro Fujiwara
藤原信太郎(Shintaro Fujiwara)
这家人甚至在搬到一起之前就已经很亲密了,经常聚集在祖母的家里。因此,我们在制订楼面图则时会小心,以确保居民即使在占用不同楼层时,也能感觉到彼此的存在。鉴于居民区密集,确保尽可能多的自然通风和照明也是一个优先事项。为了同时实现这两个目标,我们在设计中包含了两个空白。这些空隙连接第一层到第三层,连接居民,并带来光和空气。
The family was close even before moving in together and often gathered at the grandmother’s house. For this reason, we took care when creating the floor plan to ensure that the residents would be able to sense one another’s presence even while occupying different floors. Ensuring as much natural ventilation and light as possible given the dense residential neighbourhood was also a priority. To achieve both of these goals at once, we included two voids in the design. These voids link the first through third floors, serving to connect the residents as well as bring in light and air.
© Shintaro Fujiwara
藤原信太郎(Shintaro Fujiwara)
© Shintaro Fujiwara
藤原信太郎(Shintaro Fujiwara)
他们的外墙和屋顶的空隙是由玻璃构成的,这允许阳光倾泻到整个房子;高度差异使空气流通。一楼有祖母和叔叔的房间,还有厨房和浴室。二楼设有起居室和厨房-就餐区,供全家人使用,每一间房间都用玻璃隔开,给人一种更广阔的空间感。三楼有供客户及其子女使用的卧室。结果是一个有三个家庭的家,每个家庭都能保持它所需要的距离,但仍然感觉到与其他家庭的联系。
Their exterior walls and roof of the void are made of glass, which allows sunlight to pour into the entire house; the height differential enables air to circulate. The first floor contains rooms for the grandmother and uncle as well as a kitchen and bathroom. The second floor contains a living room and kitchen-dining area for use by the entire family, with each room separated by the glass to give the space a more expansive feeling. The third floor contains bedrooms for the clients and their children. The result is a home for three households, each of which is able to maintain the distance it needs but still feel connected to the others.
© Shintaro Fujiwara
藤原信太郎(Shintaro Fujiwara)
Architects Fujiwaramuro Architects
Location Japan
Lead Architects Shintaro Fujiwara, Yoshio Muro
Area 63.9 m2
Project Year 2014
Photographs Shintaro Fujiwara
Category Houses
{{item.text_origin}}

