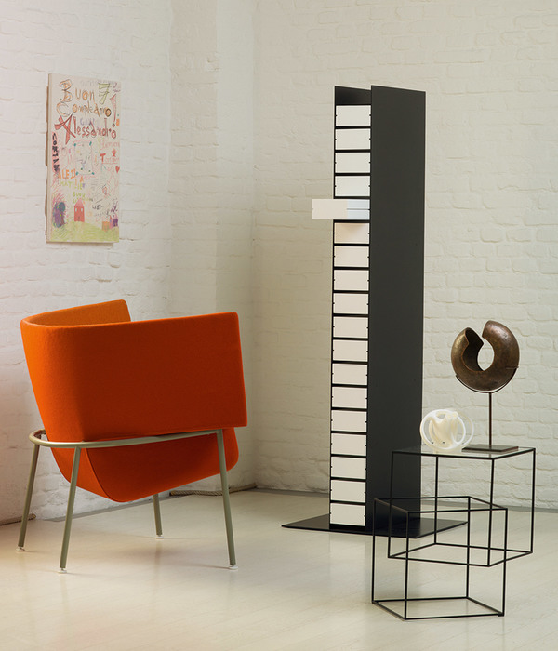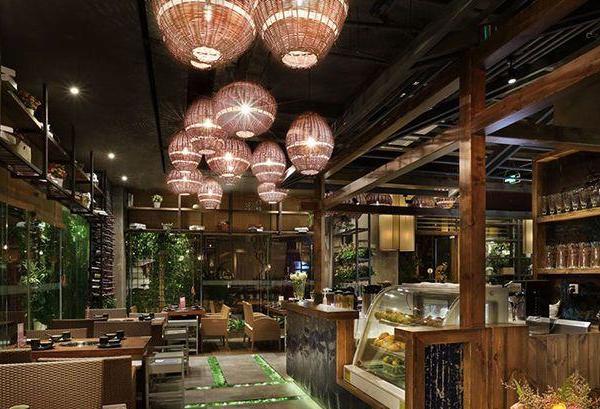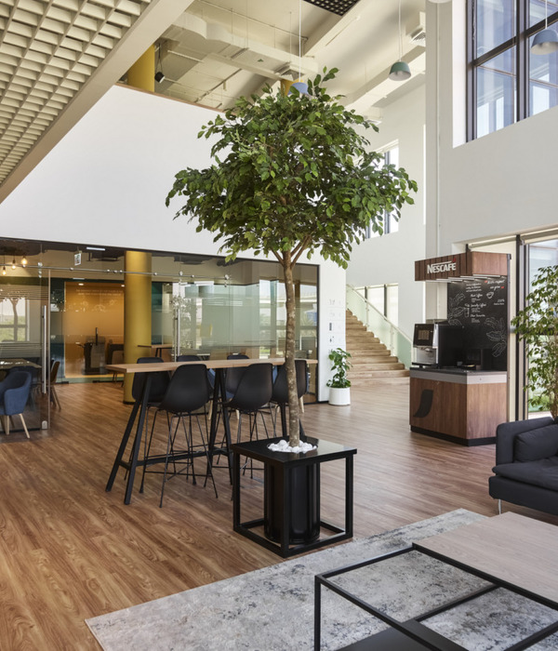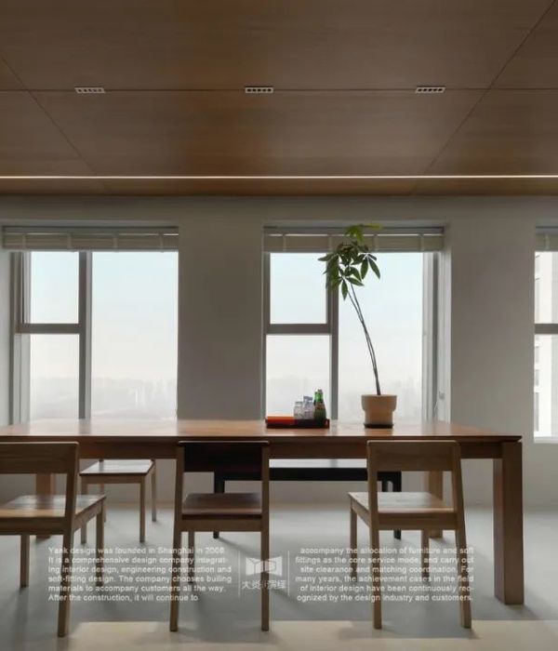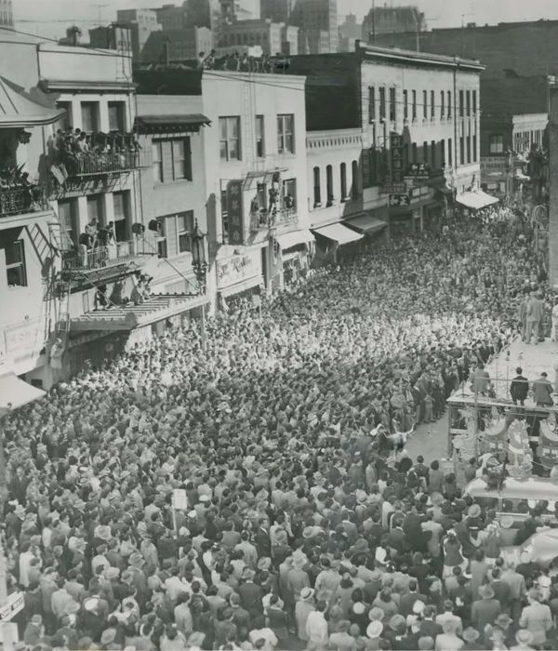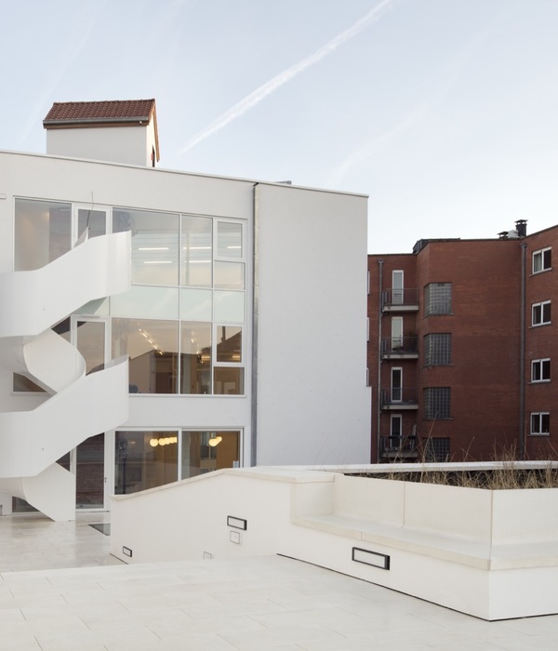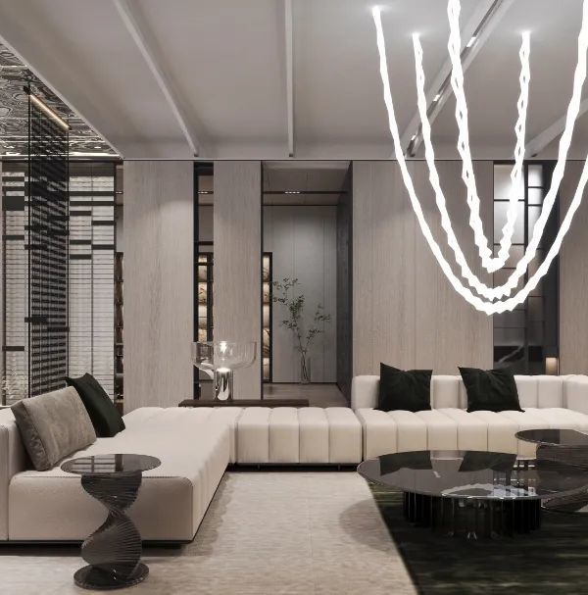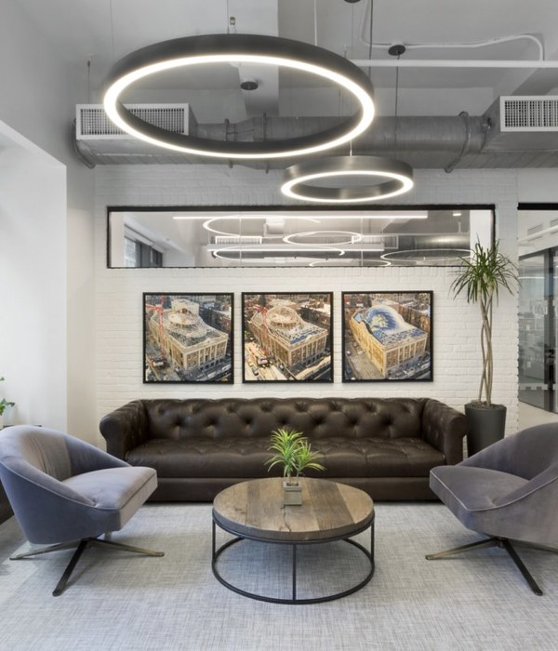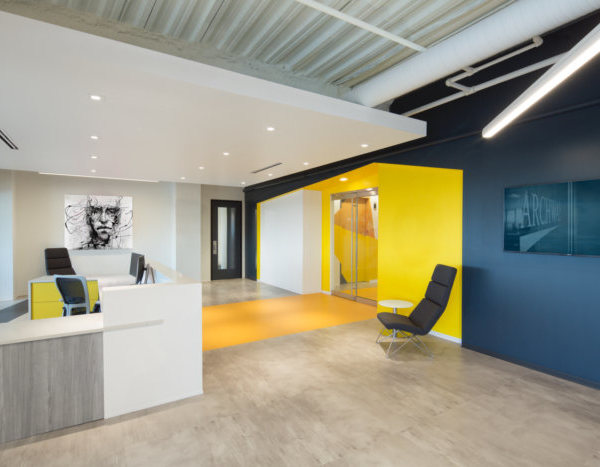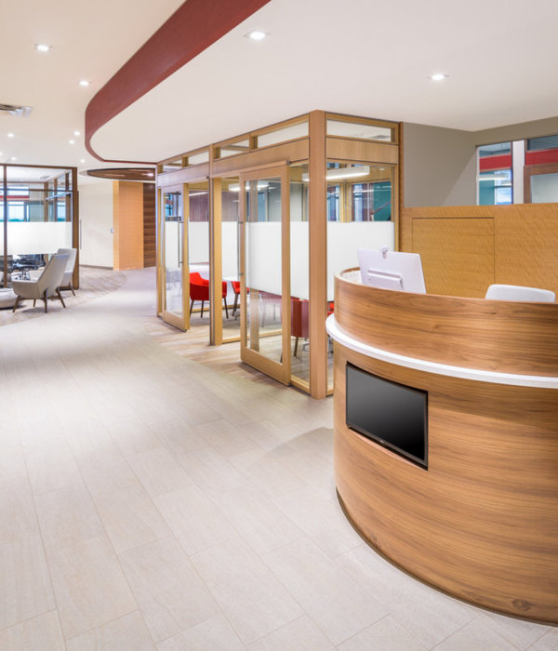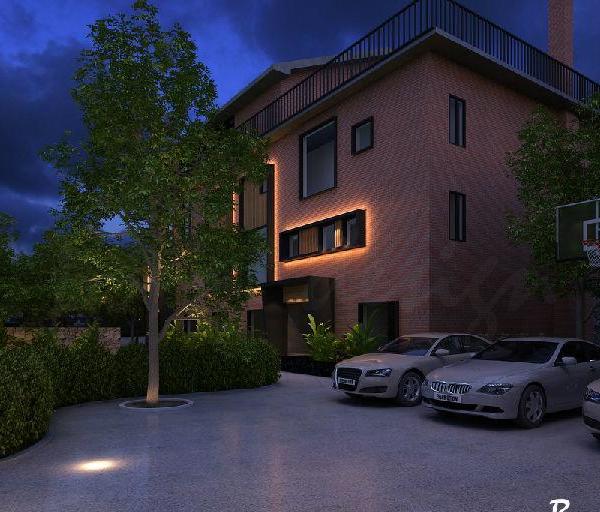Architects:Studio Vincent Eschalier
Area :5000 m²
Year :2021
Photographs :Ivan Mathie, Axel Dahl
Manufacturers : Barrisol, Hager, Bega, Deltalight, TriluxBarrisol
Lead Architects :Vincent Eschalier
Project Manager : Federico Bosco
City : Paris
Country : France
The French unicorn startup BlaBlaCar has inaugurated its new headquarters in the 11th arrondissement of Paris. The ambition of the project was to develop an office building to accommodate an innovative company and energize the district, while responding to the values of future occupants, between flexibility of workspaces and freedom through teleworking.
The building with a total area of 5,000m² is made up of two infrastructure levels: a first basement with meeting rooms and auditorium, a second basement with sports activity areas with a fitness room, a yoga, a music room that serves as a radio studio and technical rooms. The building is designed as the juxtaposition of noble materials with raw materials, thus, concrete, wood, terrazzo and aluminum confront each other in the different spaces.
A ground floor is composed of a large reception hall, a friendly coworking space that develops around a tree and overlooking the courtyard garden. There is also an open space for the IT and Facility teams and a meeting room. Five levels of offices in the superstructure, the last of which is set back from view, are distributed by stairs and elevators, they also include a central island reserved for shared spaces, meeting rooms, sanitaries, break rooms, etc. All of the open spaces have been designed to accommodate 600 people even if the company is encouraging the telework to its employees.
Finally, a rooftop consisting of a vegetable garden, convivial spaces and a basketball court offers a panoramic view of all of Paris. Light is a central element in this project, the opening of the spaces and the central island make it possible to maintain transparency and facilitate circulation. Skylights are installed between the floors to bring in natural light.
▼项目更多图片
{{item.text_origin}}

