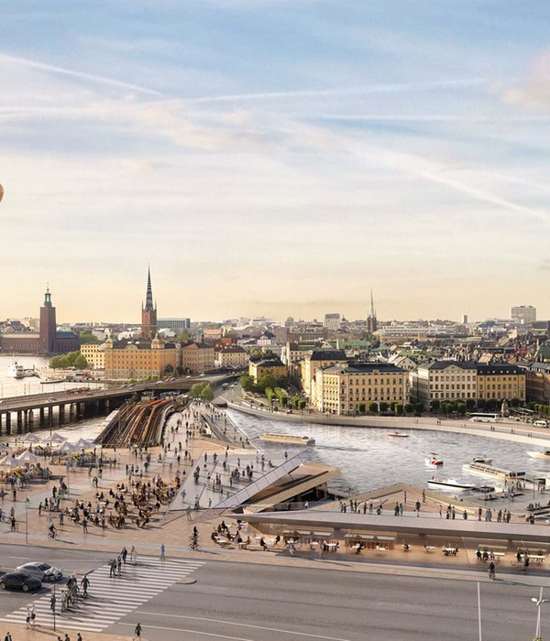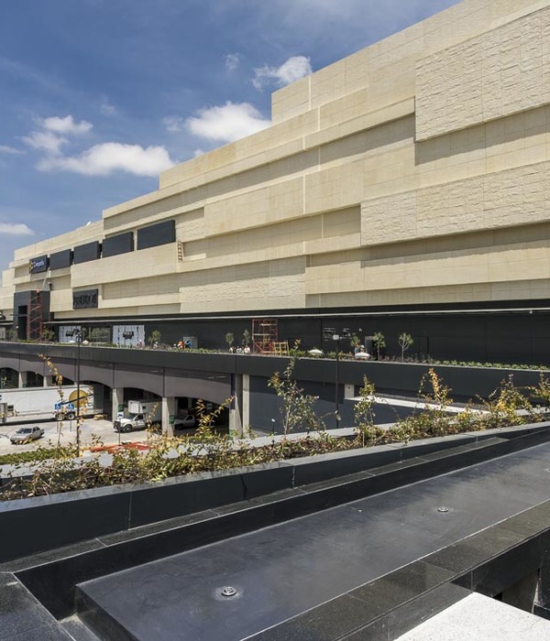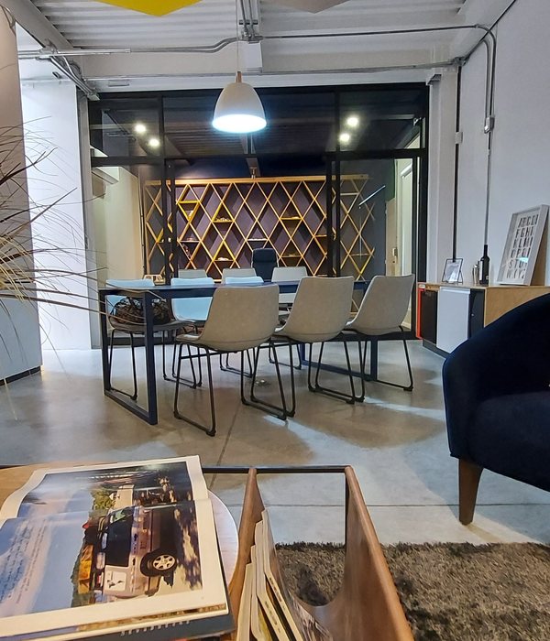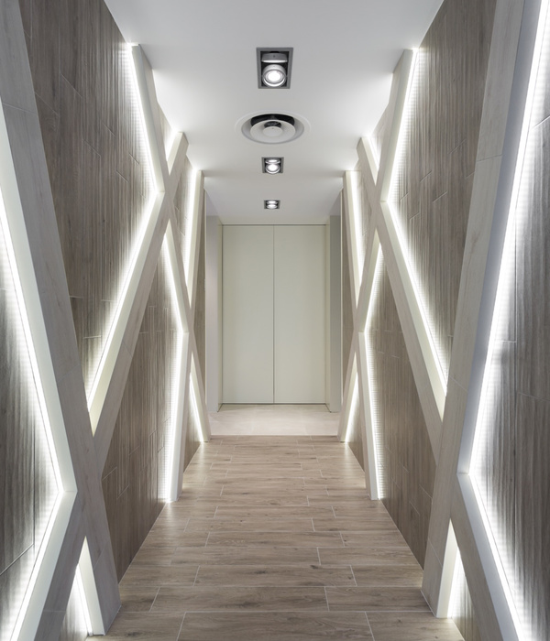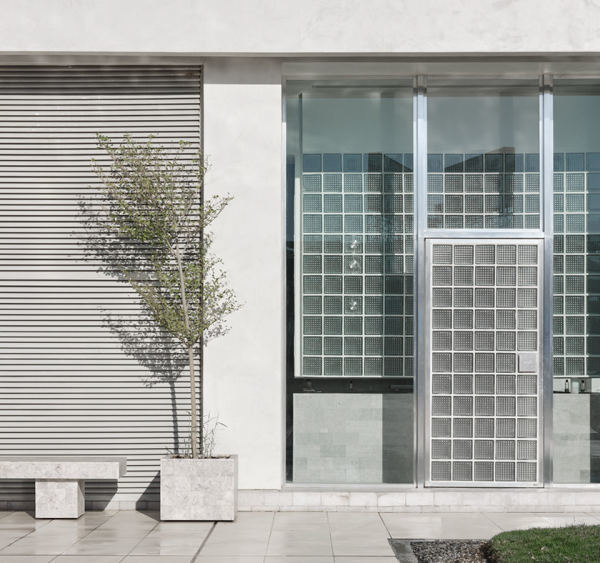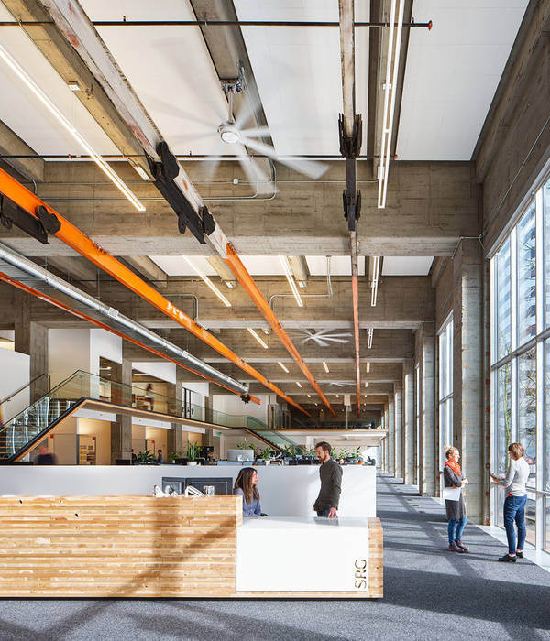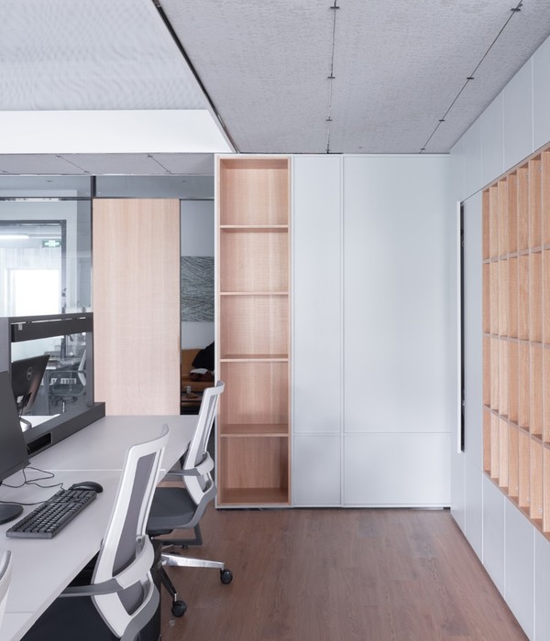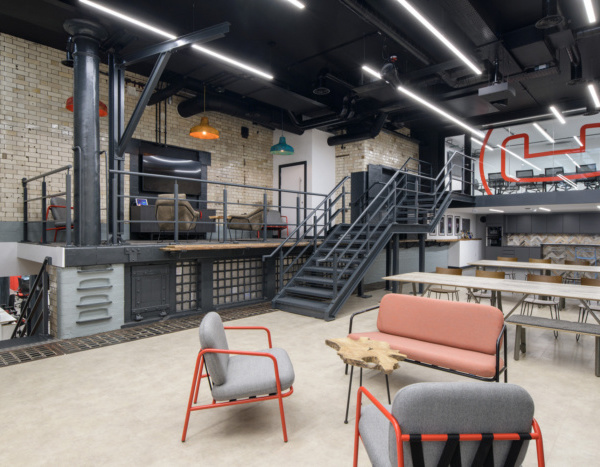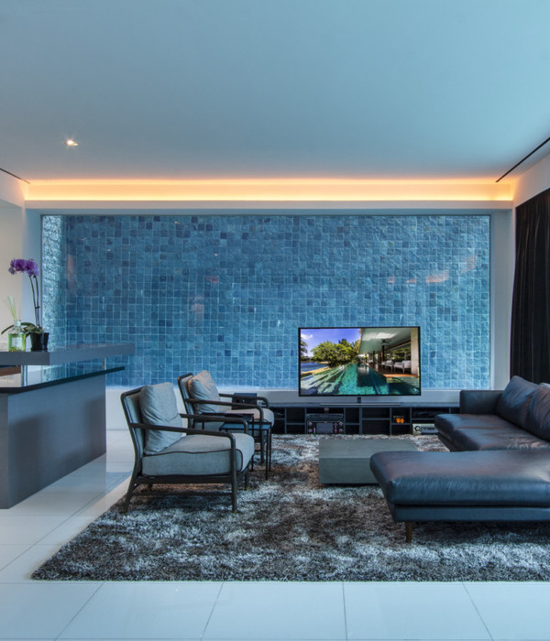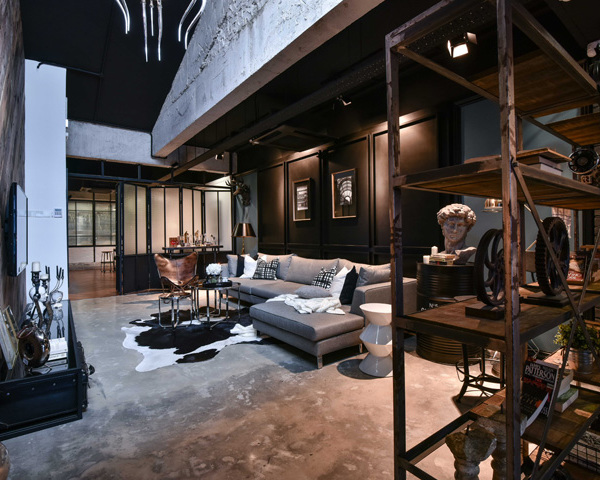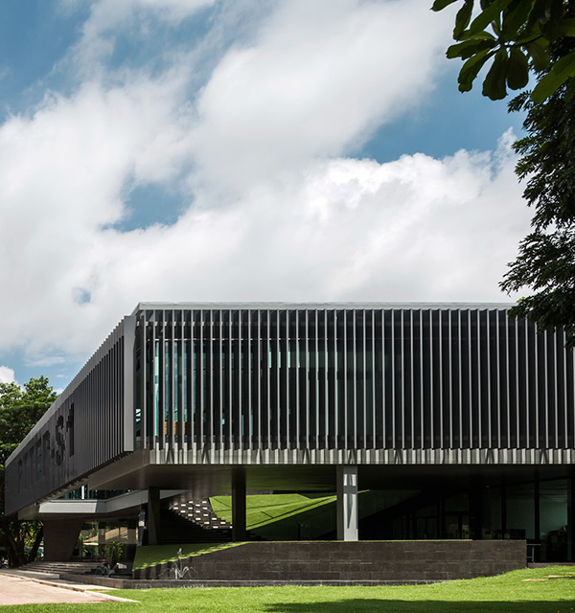Parallel Design Group completed the offices for investment group SEI, located in Indianapolis, Indiana.
SEI’s new Indianapolis office was intentionally designed to be a reflection of who they are as a company; showcasing energizing features throughout, such as open collaborative spaces and huddle rooms. A purposeful decision was implemented to go without closed doors, as their stimulating design underlines the importance of their unique culture, which fosters complete openness and transparency. The fresh European-inspired and forward-thinking space features SEI branding, bright ops of color and colorful artwork throughout, inviting both energy and an eager millennial workforce that believes in their mission.
SEI Investments is redefining the wealth management industry globally with their tagline, “new ways, new answers,” helping their clients achieve long-term success by focusing on forward-thinking and innovation. Upon acquiring local Archway Technology Partners, Parallel Design was tasked with providing a new Indianapolis office that communicated SEI’s mission and encouraged a shift in company culture to truly embrace SEI’s global brand.
Parallel initially observed three primary workplace challenges; poor office flow and cohesion due to speedy, fragmented growth, a lack of support for change management, and insufficient brand coordination. A new layout with a focus on collaboration was paramount. SEI values being open and transparent in business, so naturally, their new office is outfitted with open office benching systems for team members, flexible collaboration spaces and semi-private internal spaces with glass fronts for additional light penetration and an open feel. SEI’s branding is also significant in the space, as their philosophy is corporate culture should support and fit team members’ personalities. Consequently, SEI’s new space is big, bright, open and artful, helping foster intelligence, creativity and confidence among team members. SEI’s vivid color pairings and various trapezoidal shapes are also integrated throughout to convey the significance of the global brand and to inspire forward-thinking innovations.
As a company that values and rewards experimentation and risk-taking, SEI has unsurprisingly spent decades supporting the contemporary arts. To share inventive work of emerging artists with SEI audience and public, SEI has displayed over 3,300 contemporary art installations in their offices worldwide. Parallel was dedicated to continuing this initiative in the Indianapolis office, by incorporating impactful and unique pieces right into their design. Upon entrance to the space, guests are immediately greeted by a 12’ tall cardboard sculpture of a plane crashing through the ceiling, an artistic portrayal of how symbolic objects from society and history evoke personal stories and issues in a viewer’s mind. 21 contemporary pieces are displayed throughout the Indianapolis office, including custom mural “Color Harmonies” by local muralist, Shawn Causey.
Design: Parallel Design Group
Photography: Russ Richey
7 Images | expand for additional detail
{{item.text_origin}}

