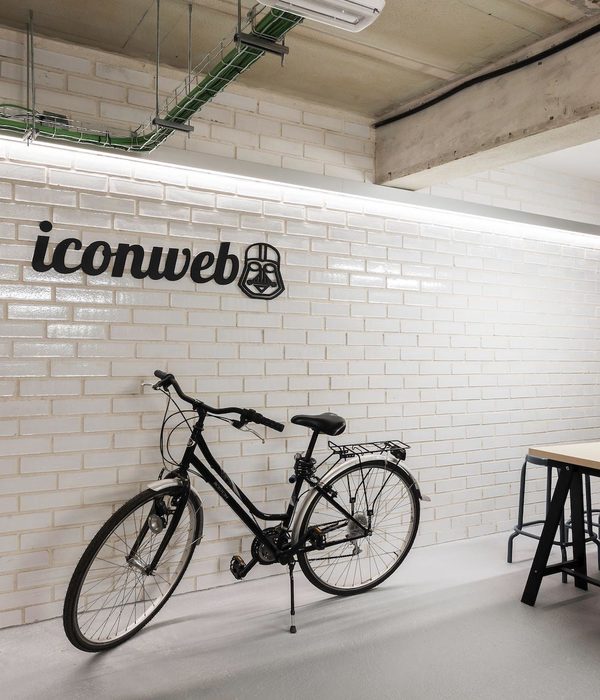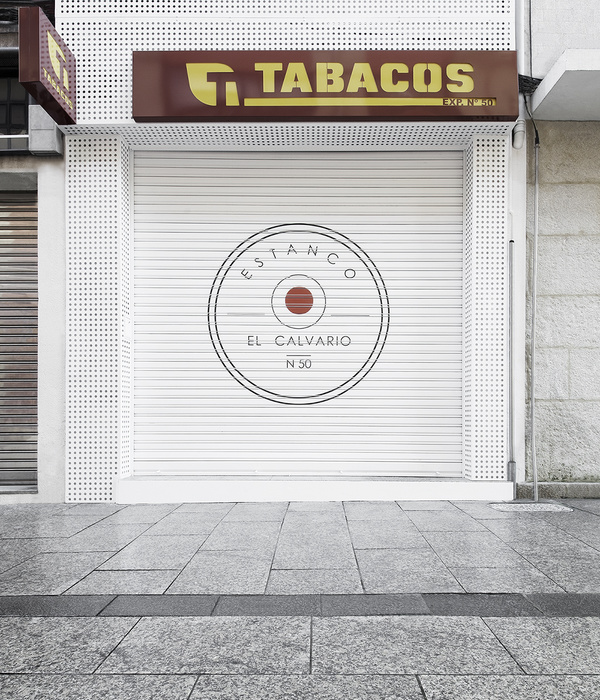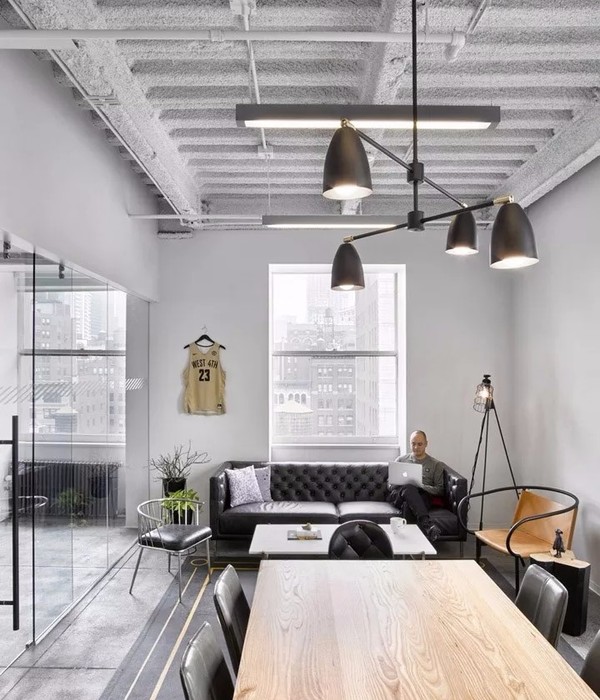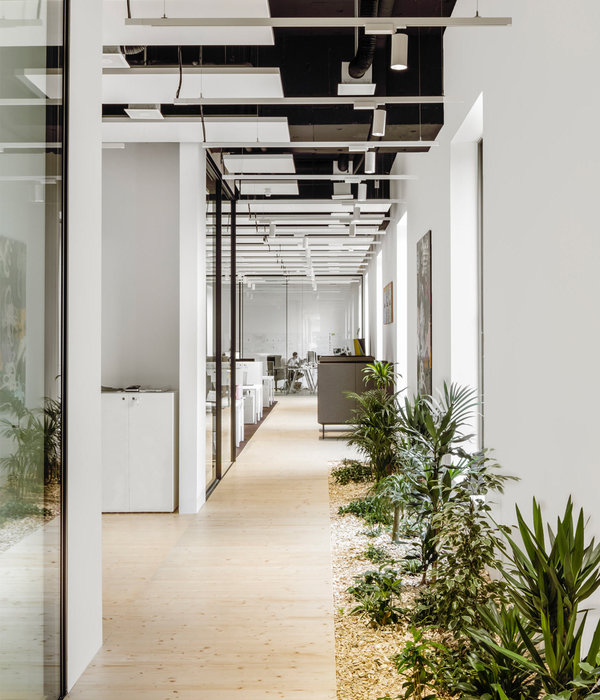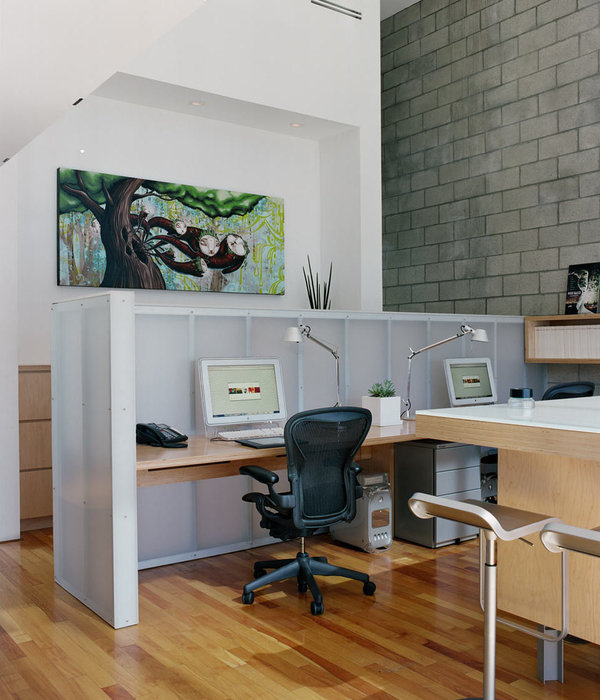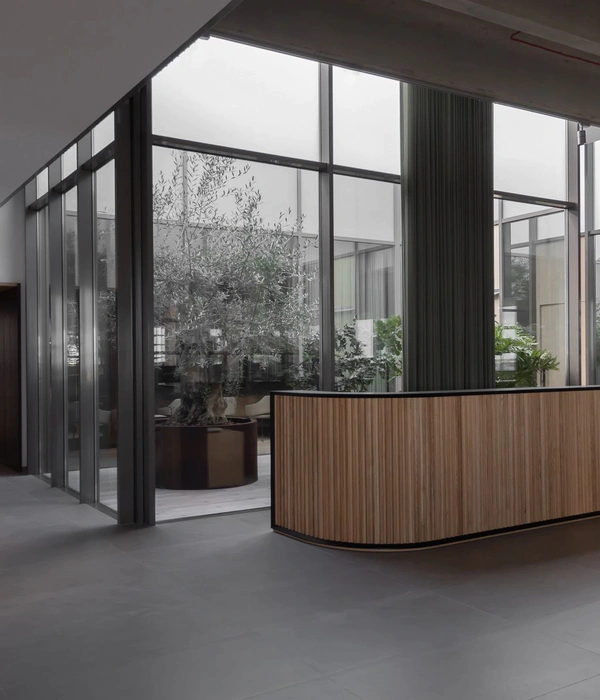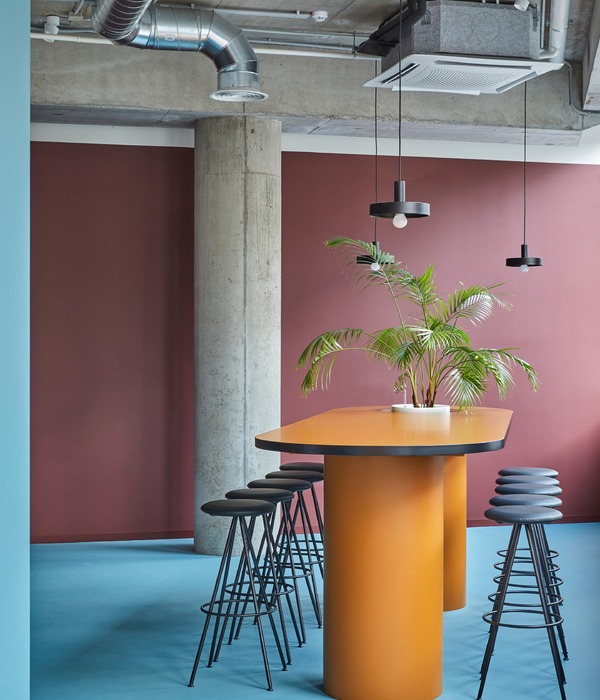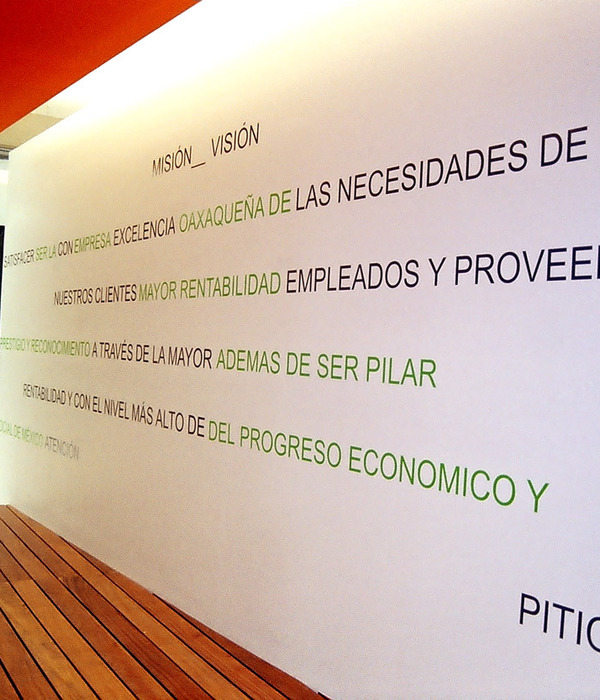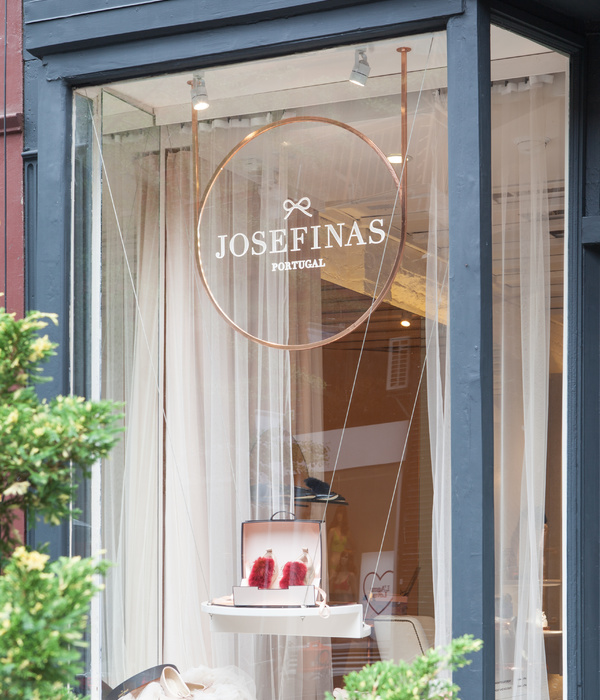Swiss Bureau Interior Design was engaged by food and drink company, Nestlé, to design their offices located in Dubai, United Arab Emirates.
As the world’s largest food and beverage company with over 150 years of history, Nestlé sought to reflect its on-going values and passion for nutrition, health, and wellness into a socially vibrant new office. An embodiment of Nestlé’s rich culture and history, Swiss Bureau designed and built the 21,000 Sqft space directing a focus on employee wellbeing while also paying tribute to numerous beloved brands of the client.
Prior to refurbishment, the original office left little room for natural light to shine with enclosed offices facing the facade. It was critical to schematically redesign the space to allow workstations to face the brightest areas of the room, enhancing wellbeing benefits for all its employees. The new office communicates a new sense of comfort and belonging through the use of natural, sustainable materials and biophilia. Meeting rooms and offices are located at the core of the floor plan, infusing maximum sunlight into the open office. Various pockets of collaborative zones and breakout areas are introduced, encouraging connectivity amongst staff while also providing ample room for movement between designated areas as playful wayfinding graphics and signage guide you throughout the space.
Based on a simple, contemporary design, the new space delves into the theory of colour psychology. Always surrounded by colour but not overwhelmed by it, the colour selection reflects Nestlé brands and are logically placed in distinct zones. While workstations utilize more monotone palettes of greys, collaboration and break out areas induce a sense of energy using vibrant shades of yellows and greens to promote a more spirited, creative atmosphere. Motivational quotes are also seen in various areas, encouraging healthy daily habits such as recycling, reducing food waste, and sustainable water.
A unique workplace experience paired with lively pieces and innovative use of graphics and colours, the new office mirrors Nestlé’s lifelong purpose of enhancing the quality of life by placing the wellbeing of its staff at the centre of the design.
Design: Swiss Bureau Interior Design
Photography: Bahr Karim
8 Images | expand for additional detail
{{item.text_origin}}

