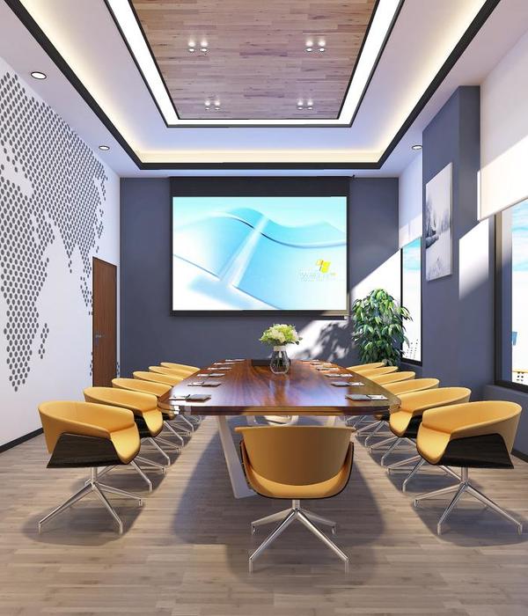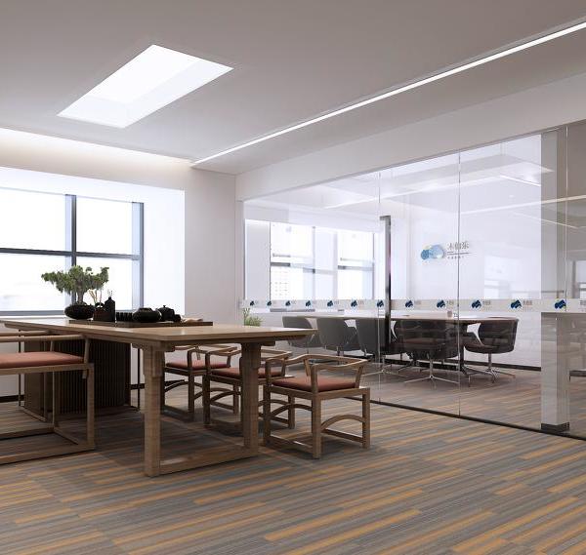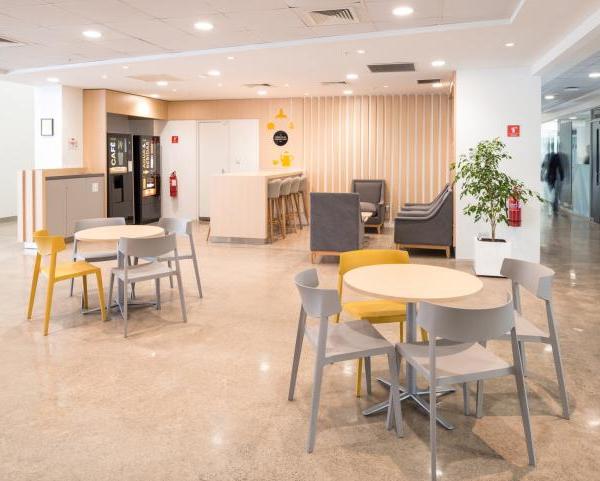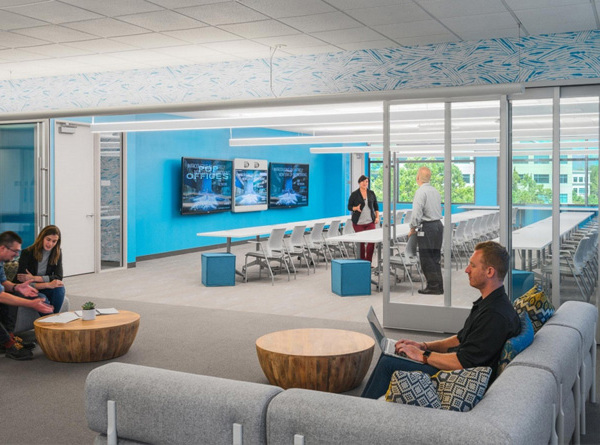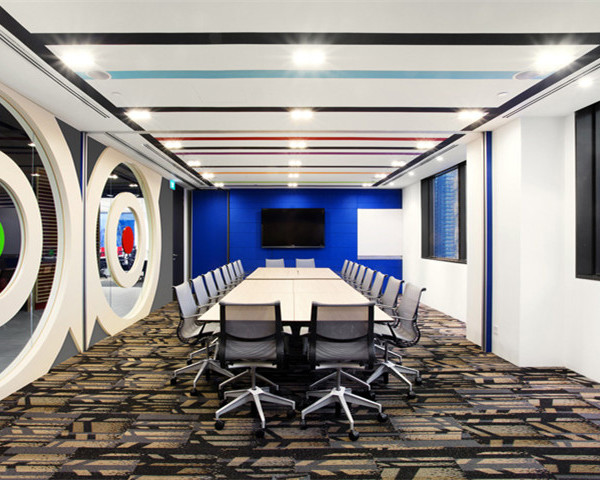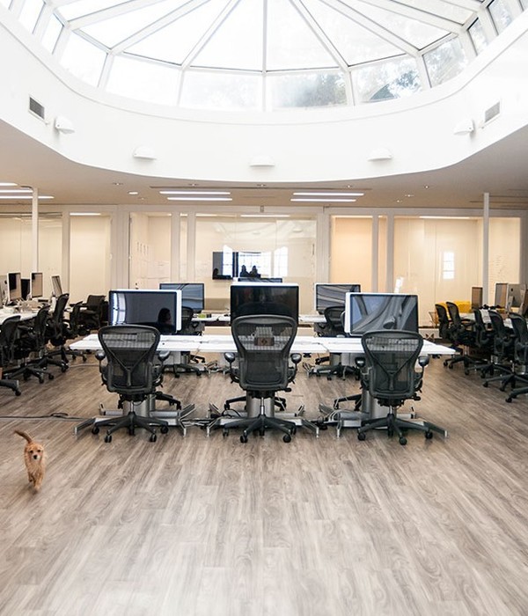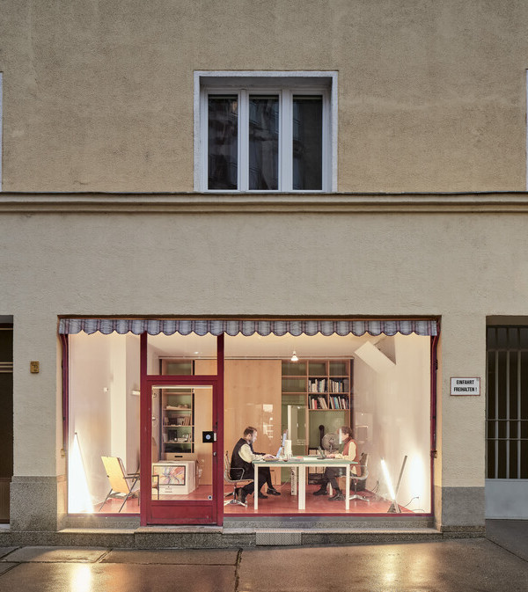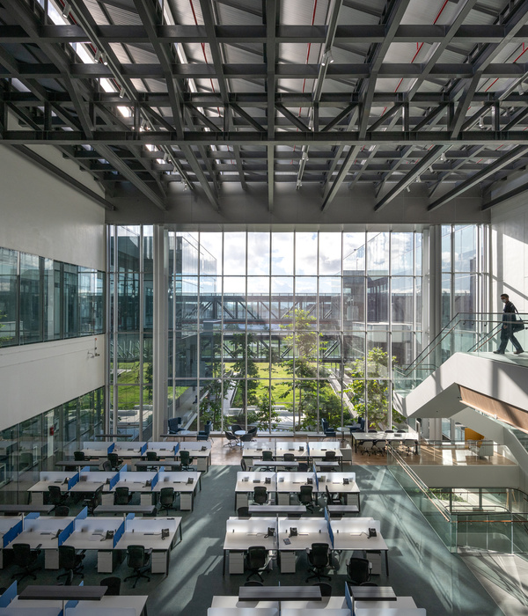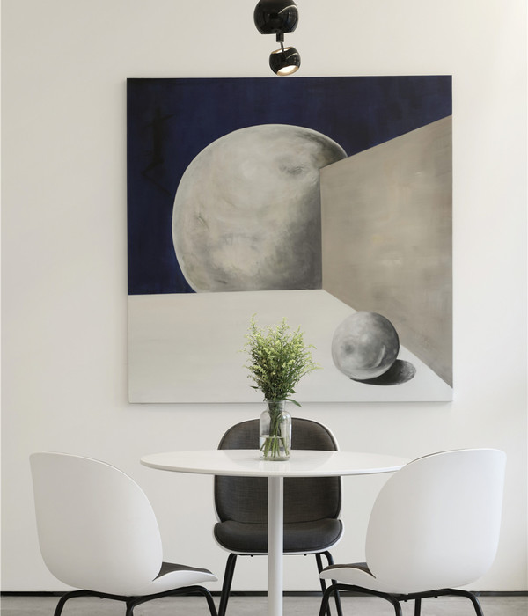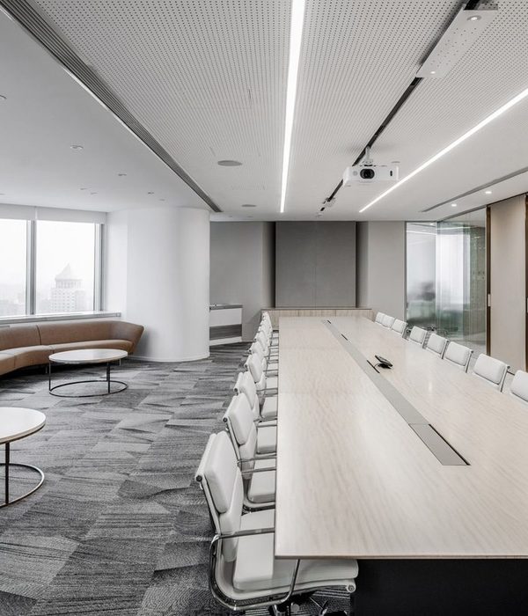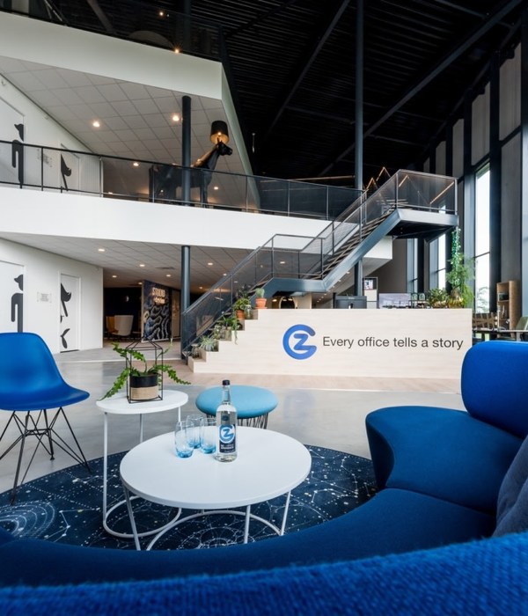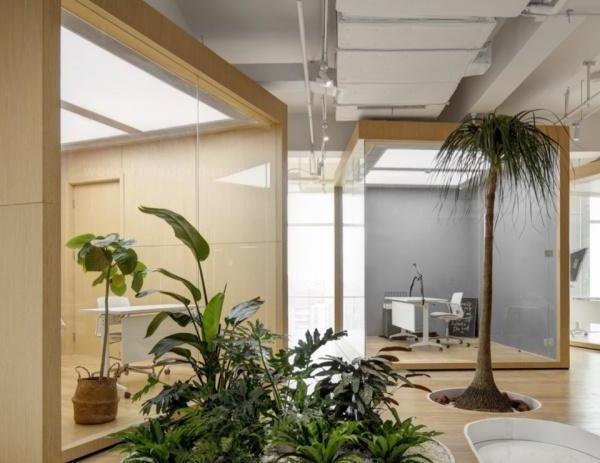发布时间:2022-12-19 08:14:07 {{ caseViews }} {{ caseCollects }}
设计亮点
预制混凝土外墙如优雅帷幕,自然光与景观融入办公空间。
Architect:Chris Briffa Architects
Location:Ħal Qormi, Malta
Project Year:2021
Category:Offices
A 10,000sq.m extension to an existing furniture factory, all external walls were built out of precast concrete elements, which wrap the entire site perimeter with an elegant, ribbed, curtain-like veil.
The roof-top offices are built around light shafts and terraces, allowing natural light to pour in, landscaping to the working areas. The meeting rooms and client areas are naturally lit by warm chiaroscuro tones.
Architect: Chris Briffa Architects
Photography: Hanna Briffa
▼项目更多图片
{{item.text_origin}}
没有更多了
相关推荐
{{searchData("Jr5qb3xMvNPG0V24d04BdOpjQoRElZn1").value.views.toLocaleString()}}
{{searchData("Jr5qb3xMvNPG0V24d04BdOpjQoRElZn1").value.collects.toLocaleString()}}
{{searchData("y1jP5G97pEL0ZXkGaj8XqNdkvDbrxgO8").value.views.toLocaleString()}}
{{searchData("y1jP5G97pEL0ZXkGaj8XqNdkvDbrxgO8").value.collects.toLocaleString()}}
{{searchData("YqR2jMxvKog7DXzOoqxBZLN53Oepbymd").value.views.toLocaleString()}}
{{searchData("YqR2jMxvKog7DXzOoqxBZLN53Oepbymd").value.collects.toLocaleString()}}
{{searchData("MY5Oe3Dy1gxPaByDQ7NXr9mbWjzkJolN").value.views.toLocaleString()}}
{{searchData("MY5Oe3Dy1gxPaByDQ7NXr9mbWjzkJolN").value.collects.toLocaleString()}}
{{searchData("vPned9a7D6bmoXZP4JOwOk4N3LlYqg1z").value.views.toLocaleString()}}
{{searchData("vPned9a7D6bmoXZP4JOwOk4N3LlYqg1z").value.collects.toLocaleString()}}
{{searchData("6pOPj1a4kvMnyV7eYMPBbl30Lx7WKA5m").value.views.toLocaleString()}}
{{searchData("6pOPj1a4kvMnyV7eYMPBbl30Lx7WKA5m").value.collects.toLocaleString()}}
{{searchData("LdxZ1Y6AjEW8JB46dMyV5P3qapekrOn7").value.views.toLocaleString()}}
{{searchData("LdxZ1Y6AjEW8JB46dMyV5P3qapekrOn7").value.collects.toLocaleString()}}
{{searchData("Jr5qb3xMvNPG0V24K20BdOpjQoRElZn1").value.views.toLocaleString()}}
{{searchData("Jr5qb3xMvNPG0V24K20BdOpjQoRElZn1").value.collects.toLocaleString()}}
{{searchData("GOna7ER5P863zXK989ywJpj9LrWNxkog").value.views.toLocaleString()}}
{{searchData("GOna7ER5P863zXK989ywJpj9LrWNxkog").value.collects.toLocaleString()}}
{{searchData("9yjWYna2xeGoQBMjYZEwzvER4K71lqm6").value.views.toLocaleString()}}
{{searchData("9yjWYna2xeGoQBMjYZEwzvER4K71lqm6").value.collects.toLocaleString()}}
{{searchData("rj5GmYnqR21apwrZg8zwE9OZM3eL0xJN").value.views.toLocaleString()}}
{{searchData("rj5GmYnqR21apwrZg8zwE9OZM3eL0xJN").value.collects.toLocaleString()}}
{{searchData("rQ02qeEdPL7ZkVq1g8MV1yJ8DW5349ja").value.views.toLocaleString()}}
{{searchData("rQ02qeEdPL7ZkVq1g8MV1yJ8DW5349ja").value.collects.toLocaleString()}}

