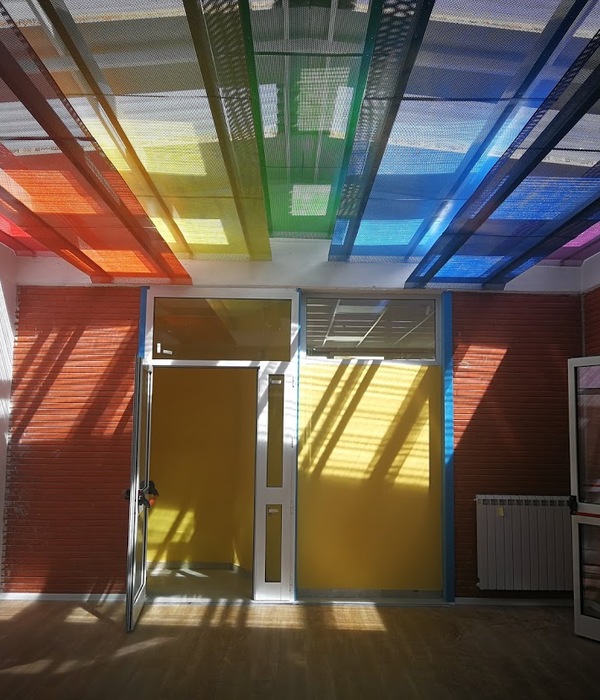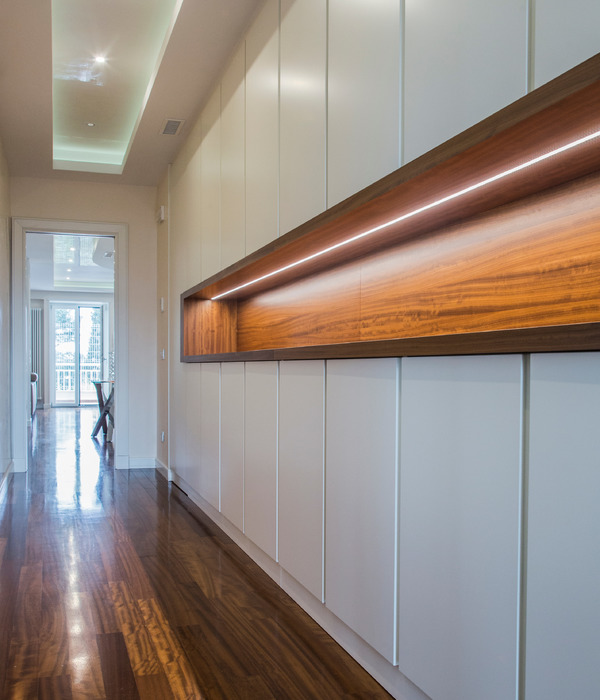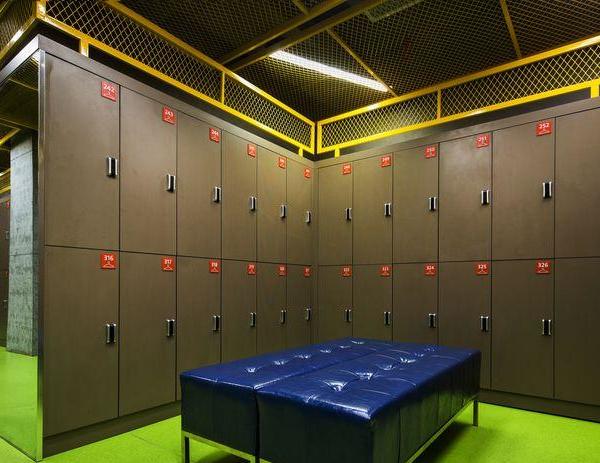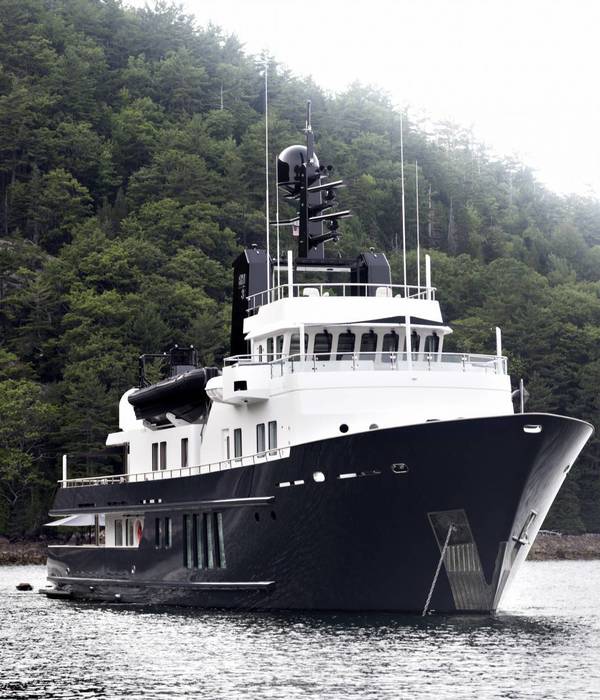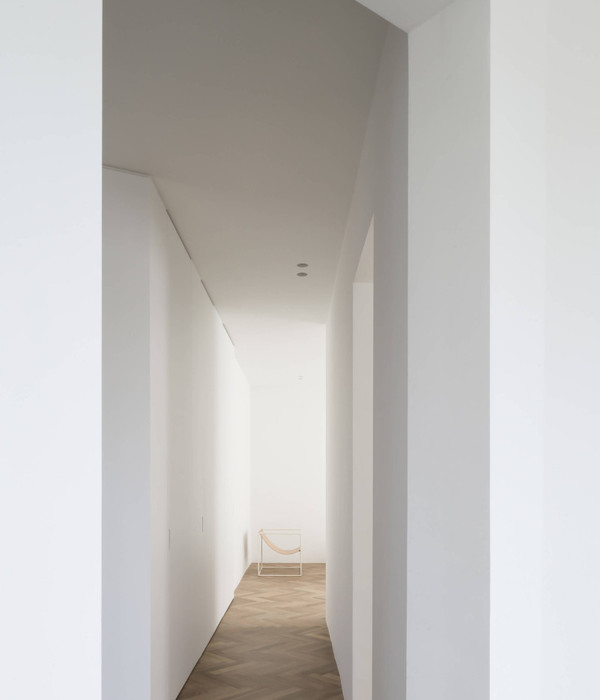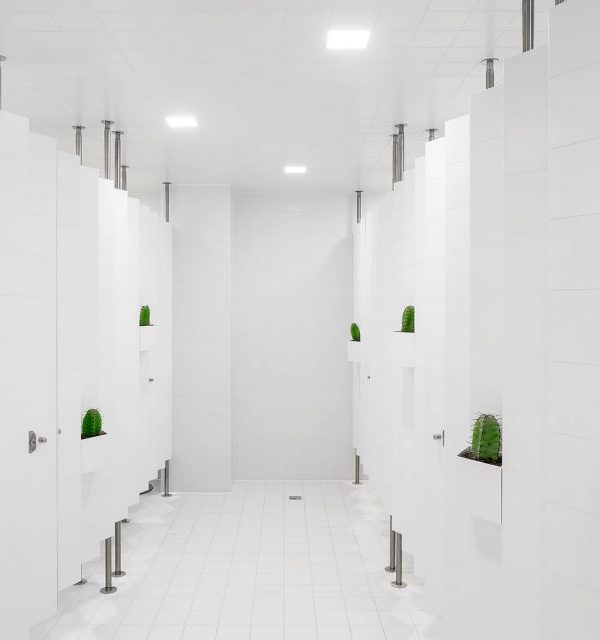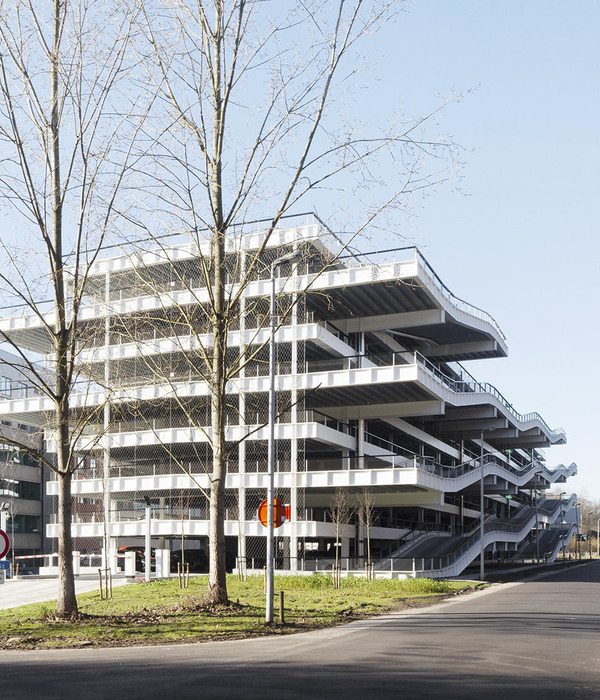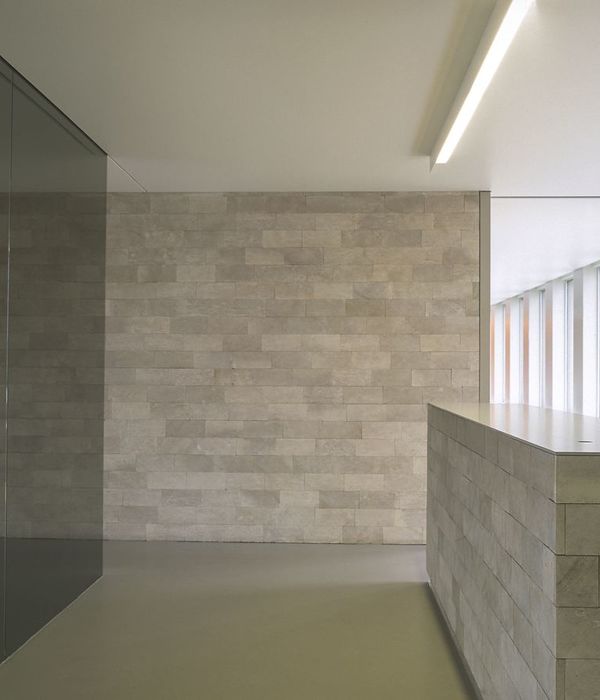非常感谢
Beer Architektur Städtebau
Appreciation towards
Beer Architektur Städtebau
for providing the following description:
来自德国的Beer建筑师所向我们分享了这个位于树林中的社区中心。项目在露营地一所历史悠久的别墅旁,作为该区必要的基础设施,建筑师把这个新增的社区中心外观加上一层通透的,不阻断室内外联系的落叶松木材框架,让建筑与周围的树林协调,并纳入富有价值的美景。
面对小坡地形的倾斜,建筑师抬高一部分基础标高,使得房间内部标高大致。内部的天花板,墙壁以及其它结构都是预置组件,这所形体清晰的现场安装建筑醒目的存在于环境中。
Set in expansive grounds with an adjoining campsite, the Jochen-Klepper-Haus, a converted villa formerly belonging to the director of a porcelain manufactory, is a highly attractive location well known beyond the region.
An architectural competition was initiated to extend the programme by three event halls and the necessary infrastructure with the objective of further developing the venue and making it suitable as a community centre for the Selb-Plößberg district. As a supplement to the historic villa with its colourful clinker facade, the new building has been developed as a timber frame construction which, through its permeability, links indoor and outdoor space and thus maximises the spatial potentials of the site: the existing population of trees and clearings, the villa’s garden to the west and the view out into the surrounding landscape to the east have become reference values of the location.
The demand for different room heights is, by following the topography of the site, used to accentuate the hillside position on the outskirts of town; at the same time, the building is perceived as a clear silhouette. Material and form are reduced to the structural minimum, which highlights their expressive character: Slim box beams, used as ceiling members and wall elements, were prefabricated and preassembled off site. Thecharacteristic facade clad in larch strips, on the other hand, was mounted in front of a breather membrane on site.
Project Title Community Centre, Selb-Plössberg
Location Jakob-Zeidler-Straße 5, 95100 Selb-Plössberg
Function Comminity Centre
Schedule Competition, 1.Prize, 2009
Planning and Construction 2010-12
ClientCity of Selb
Architecture Beer Architektur Städtebau, Munich (D) Prof. Anne Beer
Structural Engineering MKP, Dornbirn (A)
Photography Fernando Alda, Sevilla (ES)
MORE:
Beer Architektur Städtebau
,更多请至:
{{item.text_origin}}

