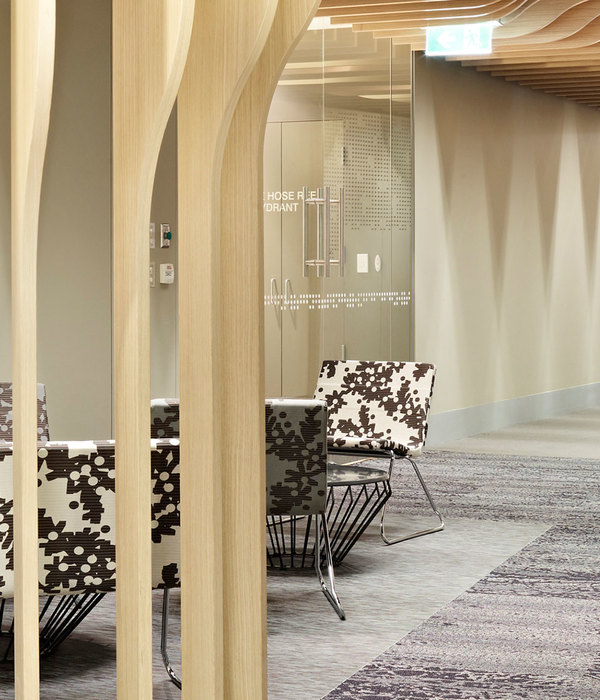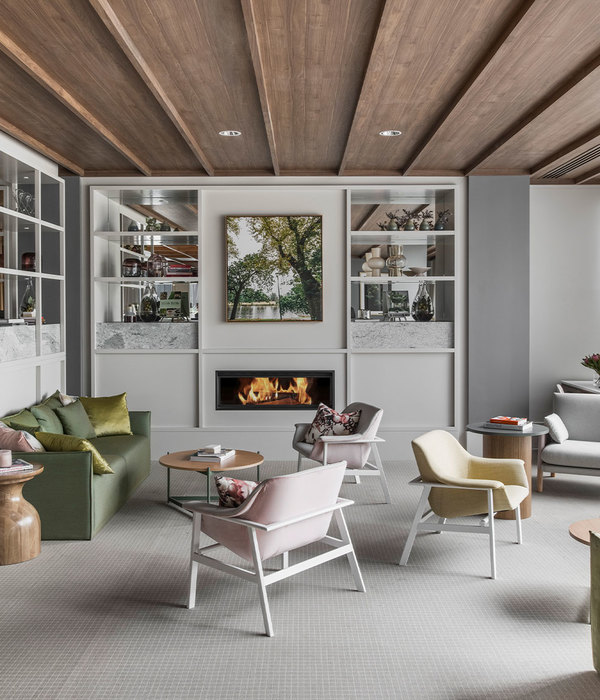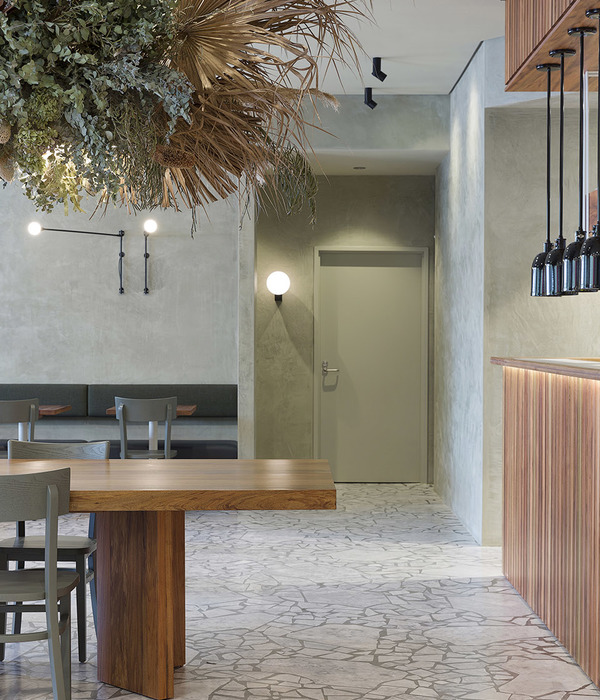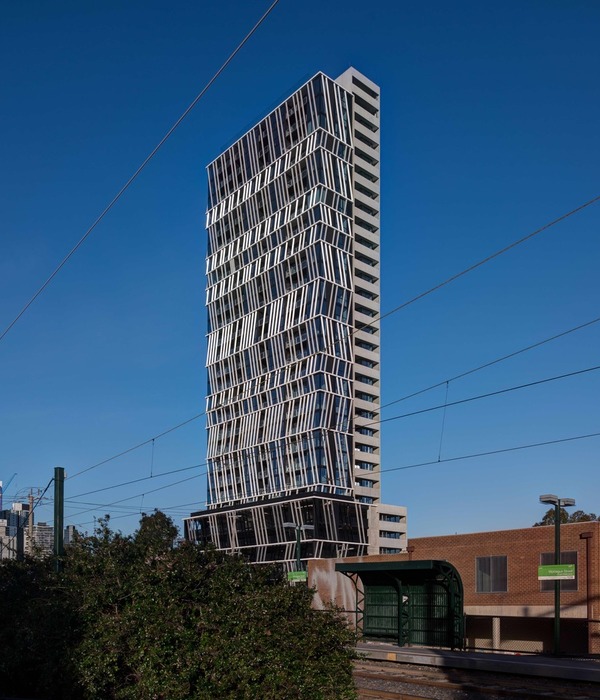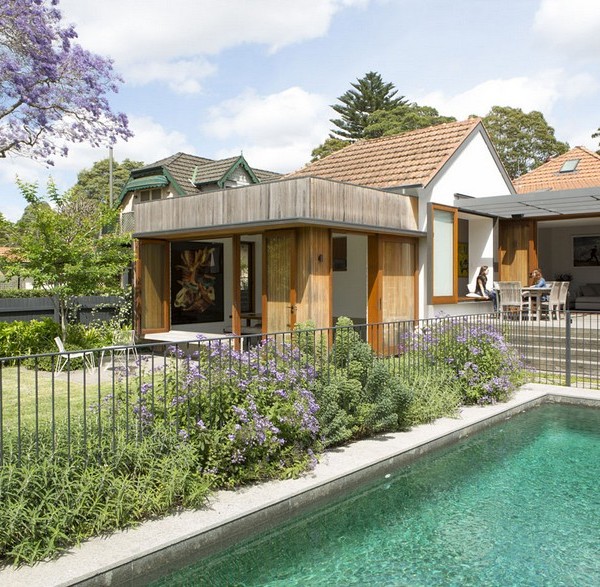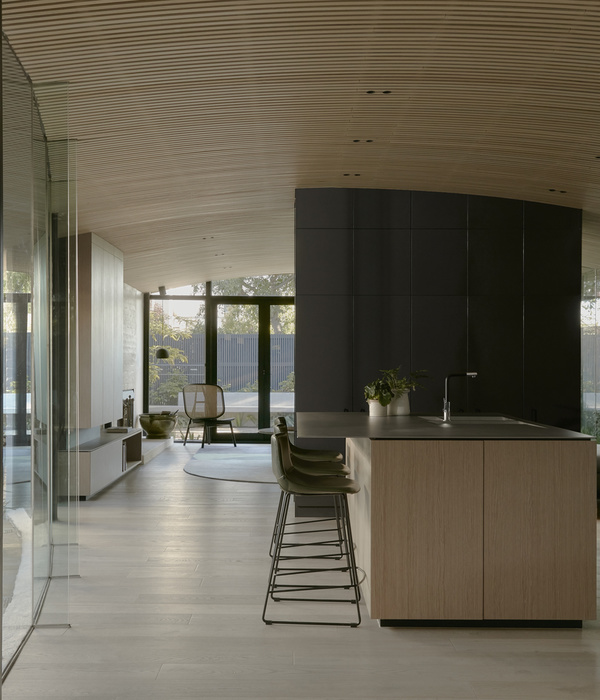来自
ASWA
Appreciation towards
ASWA
for providing the following description:
MHS住宅位于泰国北部的梅洪森省,四周群山环绕,是ASWA事务所为一对分别来自德国和泰国的夫妇设计的小型住宅项目。建筑师在项目开始前提出了让房子看起来像一尊雕塑的设计构想。
Located in Mae hong sorn, the northern province in Thailand where surrounds by mountains, MHS house is the small house project designed for a German – Thai couple by ASWA (Architectural Studio of Work – Aholic). The architect proposed an idea of making a house that looks like a sculptural form for this site.
▼群山环绕的住宅环境,the hosue surrounded by mountains ©ASWA
▼住宅后部,the rear of the house ©ASWA
▼住宅侧后方视角,view from the rear side of the house ©ASWA
房屋由三个混凝土体块错落有致地堆叠而成。一楼是带有小厨房和洗手间的起居空间,工作空间位于二楼。在一二层空间重叠出的露台上,按摩浴缸的放置让人可以在疲劳的工作之后惬意放松。主卧和主卫均位于顶层,大型玻璃落地窗为住户提供了俯瞰群山的视野。用人造木材将整个二、三层楼外部包裹,创造出一种温暖的且轻量化的体量。一楼的镀层水泥墙体,为屋子打造了坚实的基础。
▼住宅由三个体块堆叠而成,the house consists of three blocks stacked on top of each other ©ASWA
▼人造木材将整个二、三层楼外部包裹,创造出一种温暖的体量,timber wraps the entire second and third floor exterior, creating a warm volume ©ASWA
▼立面细部,details in the facade ©ASWA
The house is formed of three concrete structure boxes stacked and shifted form each other. The ground floor is a living space with a small pantry and restroom. For the second floor, the working room is located there and on the overlapped part from the first floor created a terrace, where placed a jacuzzi. While master bedroom and master restroom are on the top and have a glass window to look over mountains around. The artificial wood is chosen to clad all over the second and third floors to create a warm lightweight body while the first floor used a plater cement wall to create a heavy base for the house.
▼从起居空间看向门外,look out the door from the living room ©ASWA
▼位于一层的小型厨房,a small kitchen on the ground floor ©ASWA
▼从厨房看向通往二楼的楼梯,view from the kitchen to stairs to the second floor ©ASWA
▼从中庭仰视楼梯间,view from the atrium up to the stairwell ©ASWA
▼二层空间,the second floor ©ASWA
▼从二层阳台看向工作区域,view from the balcony to the working area ©ASWA
▼带有吊床的阳台,the balcony with a hammock ©ASWA
▼从卧室看向露台,view from the bedroom to the terrace ©ASWA
房屋总面积约135平方米,三个体块的尺寸十分相似,分别高6.60米、6.60米和3.45米。良好的自然通风是该住宅在节能方面最为突出的表现。与此同时,屋顶上安装的太阳能电池板可为全屋的热水提供电力。
The total area of this house is around 135 square meters. All three boxes have a similar dimension of 6.60 by 6.60 meters and 3.45 meters in height. The natural ventilation is the main concern for energy efficiency for this house and the rooftop is occupied with solar cell panels which can provide electricity for hot water.
▼屋顶装有太阳能电池板,the roof is fitted with solar panels ©ASWA
▼傍晚的住宅正立面,the front facade of the house in the evening ©ASWA
▼住宅被灯光点亮,the house was lit up ©ASWA
▼夜色中小而温馨的住宅,small and warm house at night ©ASWA
▼一、二层平面,the first and second floor plan ©ASWA
▼三层平面,the third floor plan ©ASWA
▼不同方位立面,elevations in different directions ©ASWA
▼剖面图,sections ©ASWA
Name: Mae hong sorn House
Architecture office: ASWA (Architectural Studio of Work – Aholic)
Location: Bangkok, Thailand
Building area: 135 sq.m.
Complete: 2018
{{item.text_origin}}


