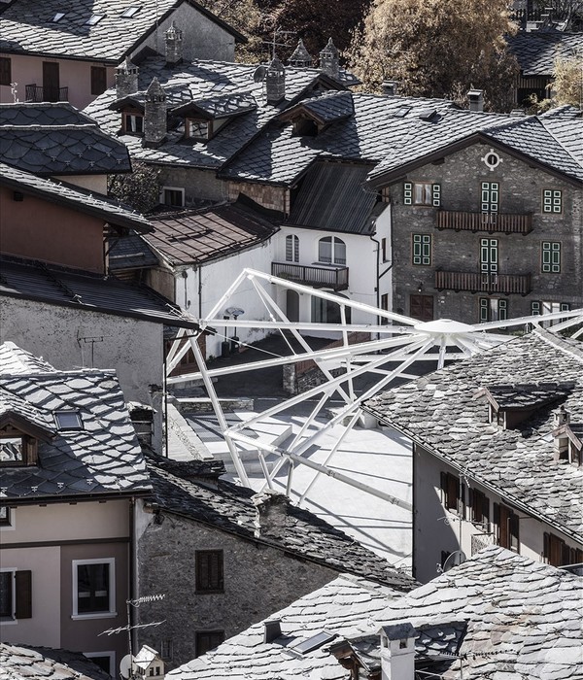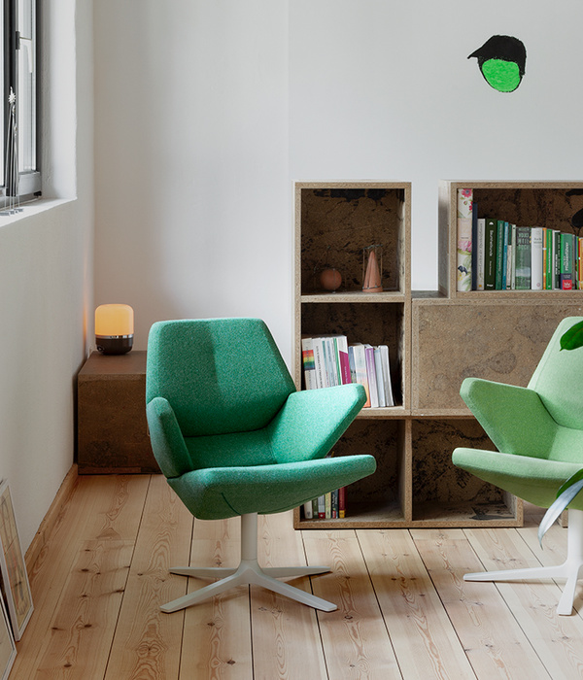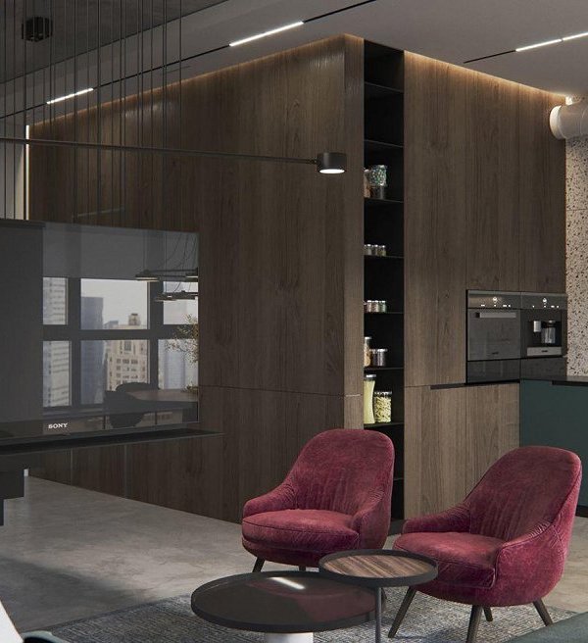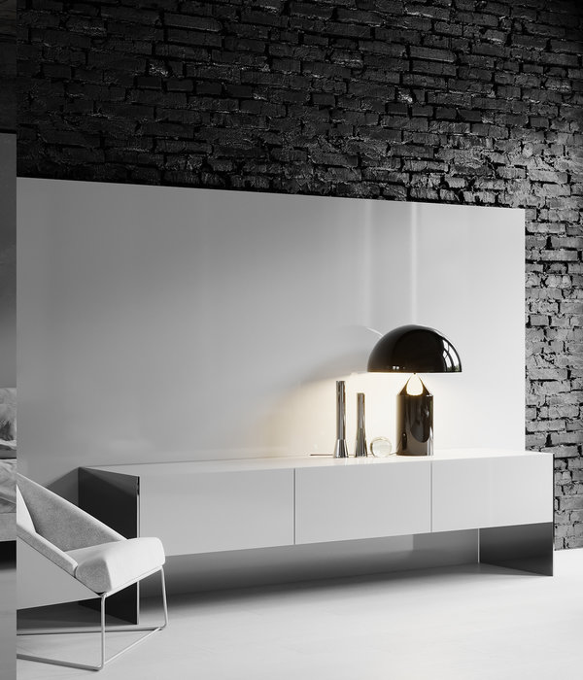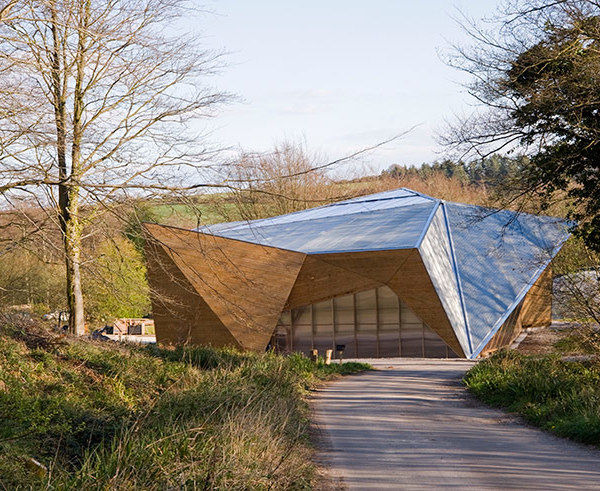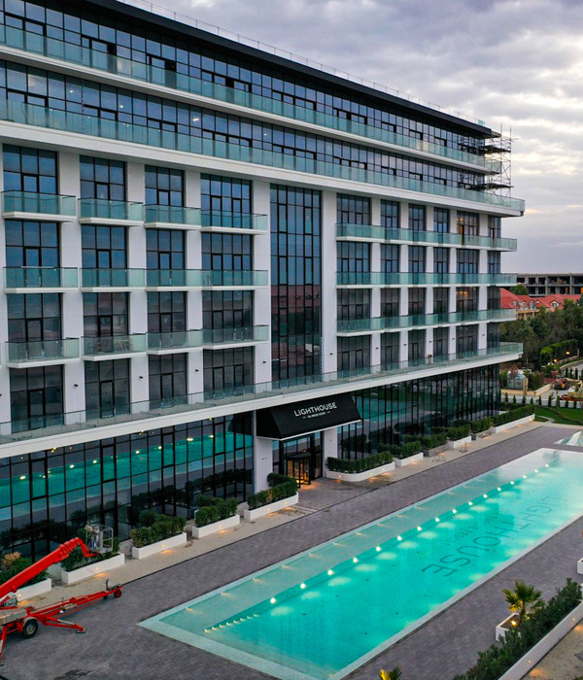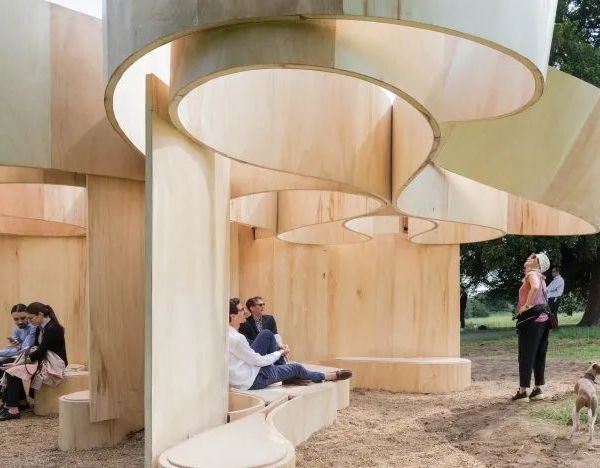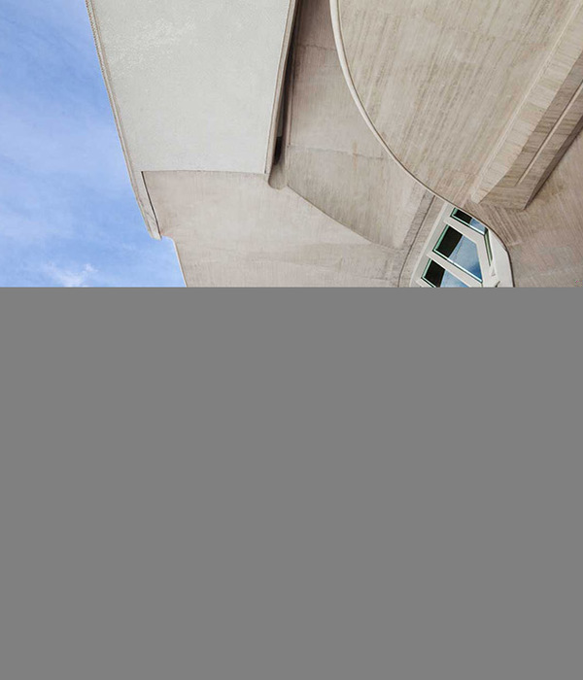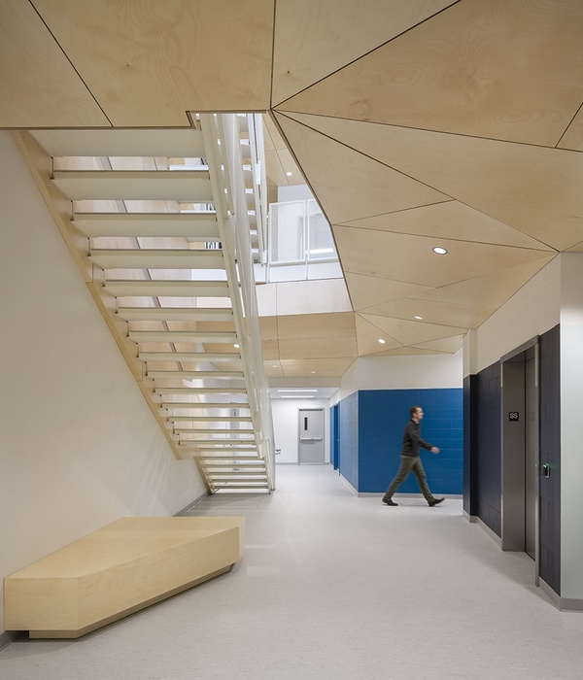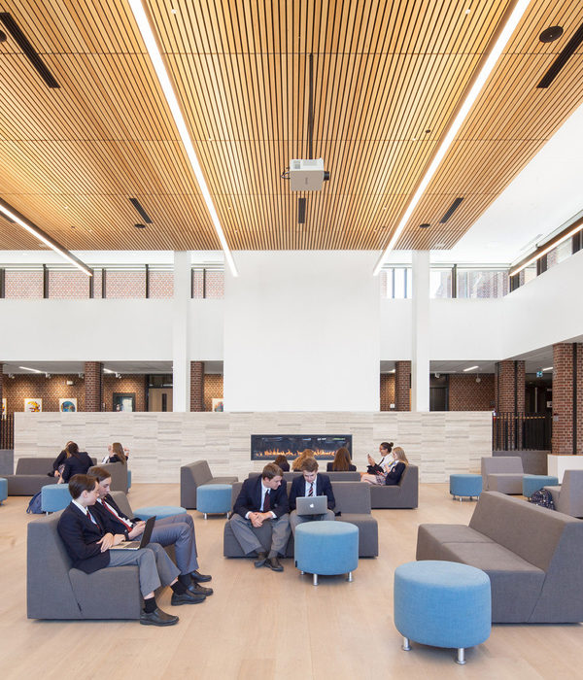洛格罗尼奥市政厅最初由以Rafael Moneo为首的建筑师团队建造于1973年11月。几周之后,时任西班牙总理的Luis Carrero Blanco在一场恐怖袭击中遇害,他驾驶的汽车在经过马德里时,触发了埋在街道下方的爆炸装置。该事件进一步加剧了西班牙独裁政权业已严重的政治危机。
在动荡的社会氛围中,Moneo提出了一个能够体现“公民建筑”理念的项目,以回应城市居民对作为“公共事物”的集体生活所提出的疑问。这也为随后的大型市民广场的诞生提供了合适的背景。
▼项目概览,general view © Josema Cutillas
In November 1973, a team headed by the architect Rafael Moneo defined the project that would become the Logroño Town Hall. Weeks later, the then Prime Minister of Spain, Luis Carrero Blanco, was killed in an ETA attack. The car in which he was driving through Madrid was blown up to a height of more than 30 m as a result of the explosive device placed under the street by the terrorist group. This event intensified the already serious political crisis of the fascist dictatorship.
In the midst of the turbulent atmosphere of social upheaval, Moneo proposed a project that exemplifies the “idea of a public, civic building, capable of responding to the questions that the city’s inhabitants ask about collective life as a “public thing”. A building that seems to exist for the purpose of creating a large civic square.
▼洛格罗尼奥市政厅广场鸟瞰,Aerial view: Logroño Town Hall and the square © Josema Cutillas
在2021年的今天,设计团队将目光转向了这座让人们相遇和交流的广场,并为之安装了三个高度为44厘米、直径分别为20米、30米和40米的环形座椅。三个巨大的圆圈并置在广场和拱廊下的空间,为广场中央的人流定义出一个全新的行走路径。
Our intervention in Concentric consists fundamentally in the choice of this square. We want to turn our gaze towards this place of encounter, permeability and democracy in a year that has also been turbulent for all of us. Three circles with diameters of 20, 30 and 40 metres and a height of 44 cm are installed here. The height of a bench to sit on. The circles squeeze the steps under the arcades, creating a flow of people through the centre of the square.
▼装置鸟瞰:三个巨大的环形座椅,Three gigantic circles, with the height of a bench to sit on © Josema Cutillas
▼圆圈为广场中央的人流定义出一个全新的行走路径 © Javier Antón The circles squeeze the steps under the arcades, creating a flow of people through the centre of the square
尽管有着宏大的规模,这三个圆圈实际上提供的是符合人体尺度的空间,它们以裸露的红砖建造——这是西班牙社会保障性建筑中经常使用的材料——并且可以方便地拆卸和重新使用。每个独立的砖块在瞬间相遇,随后又彼此远离,就像聚集在广场上的游行者一样。
In the middle of this monumental scale, each circumference defines a space closer to the human scale. We built with exposed red brick, a material representative of social interest architecture in Spain. But these bricks have been stacked without using mass, so that at the end of the festival they can be dismantled and reused. Pieces that meet in an instant and then move away from each other, like citizens at a demonstration.
▼圆圈以裸露的红砖建造,the circles are built with exposed red brick © Josema Cutillas
在装置存续的时间里,每个圆圈每天都会举办一场活动。同时,公众和路人的介入也将为广场带来计划之外的“即兴”事件。对洛格罗尼奥市政厅广场的激活,亦是对“公民建筑”的一场致敬。
Each day of the installation, an activity will be programmed in a circle. In parallel, other unsuspected activities will take place, by the public and passers-by. Activating this other square in Logroño is a tribute to buildings open to the public.
▼广场上的人群, a square for the public © Javier Antón
▼模型,model © Lanza Atelier
Design Team: Isabel Abascal, Alessandro Arienzo, Henry Peters, Rodrigo Bonfil, Zeli Grey.
{{item.text_origin}}

