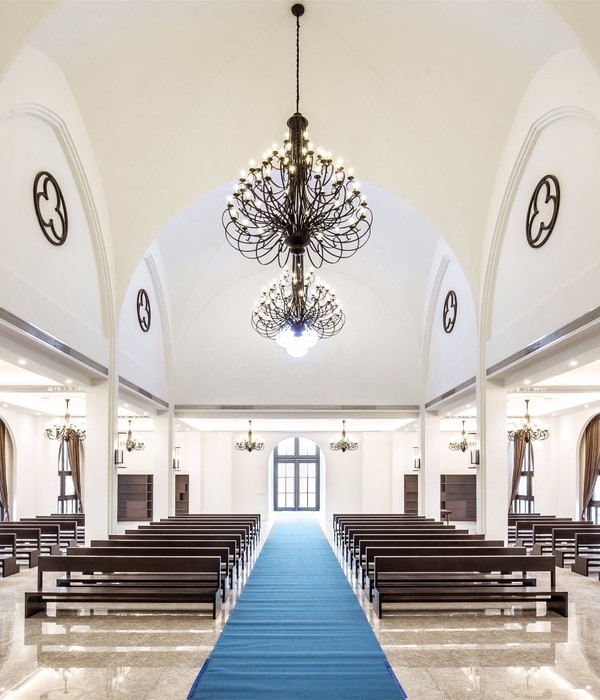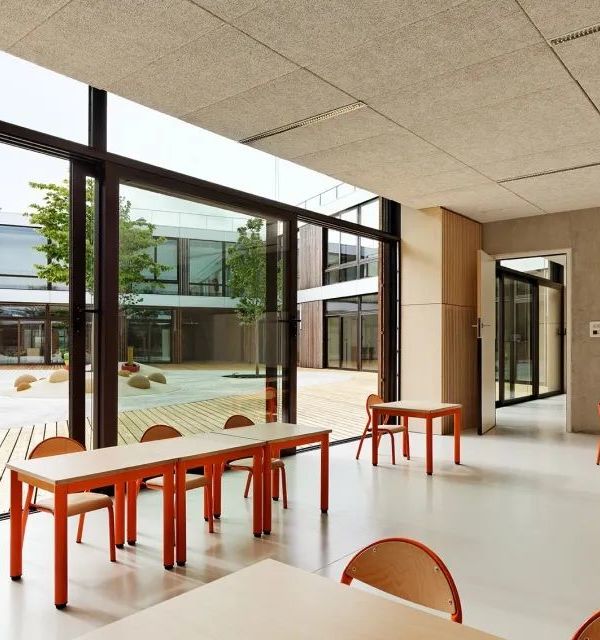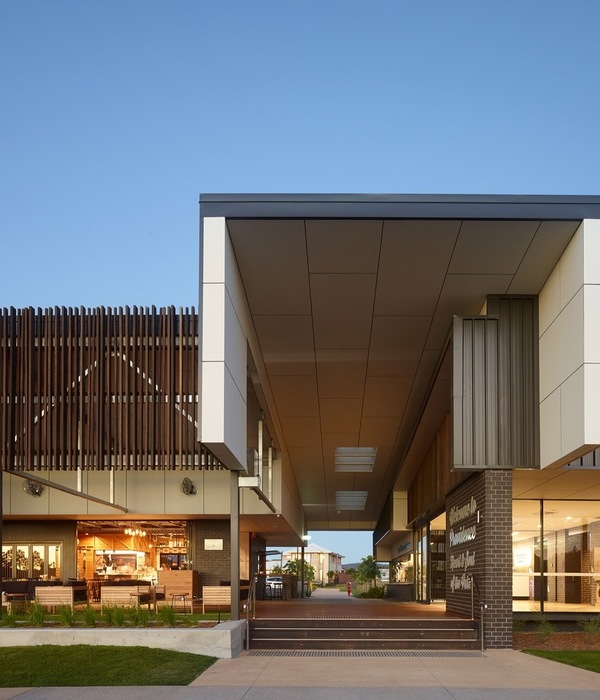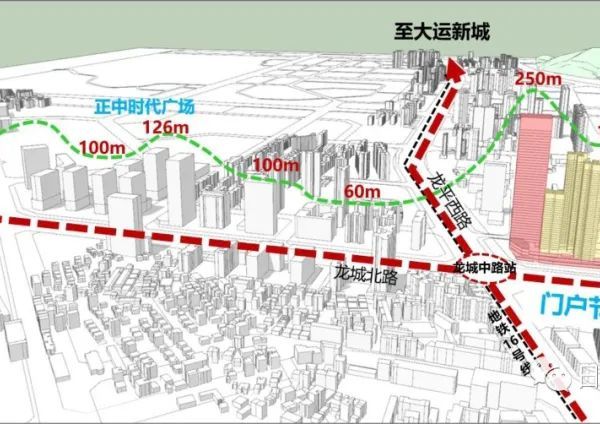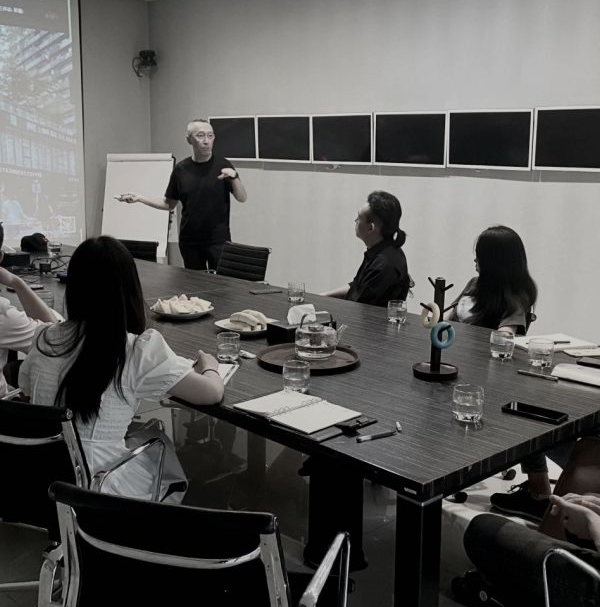架构师提供的文本描述。第五个立面,即这座建筑的屋顶,承载着关于该建筑物的所有基本信息。它已经被抽象到了极致。没有任何细节的屋顶就像一条通向无限的道路。展示这条路的方法是大楼外面的一片公平的混凝土和里面的胶合板。垂直运动及其视觉表现是大多数宗教建筑的两难处境。天地之间的联系不一定是独白,它可以是一次旅程的邀请,也可以是从这个世界的污垢中逐渐上升的邀请。在这种情况下,上升到光明,这是由优秀的捷克平面艺术家和他们的极简插图。旅程结束时的象征以其强烈的触觉光品质作为明确的目标。
Text description provided by the architects. The fifth façade, i.e. the roof of this building is the bearer of all essential information about the building. It has been abstracted to its maximum. A roof without any details is like a way running into infinity. The means of showing the way was a fair-face concrete outside the building and plywood board inside of it. Vertical movement and its visual representation is a dilemma of most religious buildings. The connection between Heaven and Earth need not necessarily be a monologue; it can be an invitation for a journey, and for a gradual ascent up from the dirt of this world. In this case, the ascent to the light, which has been depicted by excellent Czech graphic artists with their minimalistic illustrations. The symbol at the end of the journey has its strong haptic light quality as a clear target.
© BoysPlayNice
© BoysPlayNice
Floor Plan
© BoysPlayNice
© BoysPlayNice
一张简单的拼图让我想起了我在做这个任务时得到的东方灵感。东西方文化在这里汇合在一起,形成了一个普遍的统一。建设项目的目的是为作为投资者的社区的宗教和社会生活服务。牧师和他的家人住在二楼。这所房子的建造费用是原来预算的一半。
A simple paper puzzle reminds me the eastern inspiration I got while working on this task. Eastern and western cultures meet here in a universal unity. The program of the building is to serve the religious and social life of the community, which is the investor. The preacher and his family occupy the second floor. The house was built for half the original budget.
© BoysPlayNice
© BoysPlayNice
Architects Fránek Architects
Location 570 01 Litomysl, Czech Republic
Category Churches
Architect in Charge Zdeněk Fránek
Project Year 2010
Manufacturers Loading...
{{item.text_origin}}

