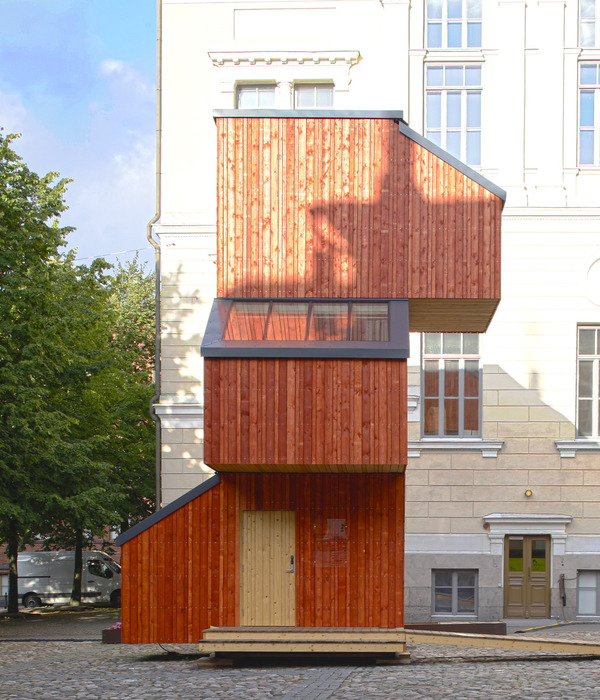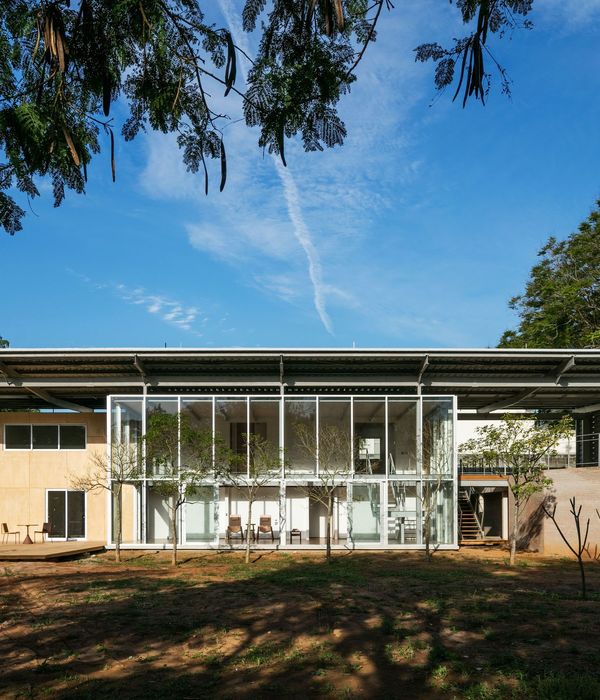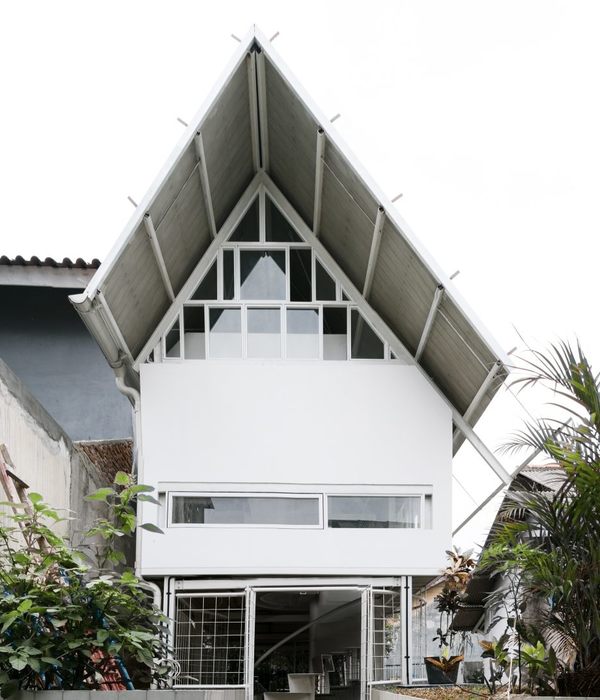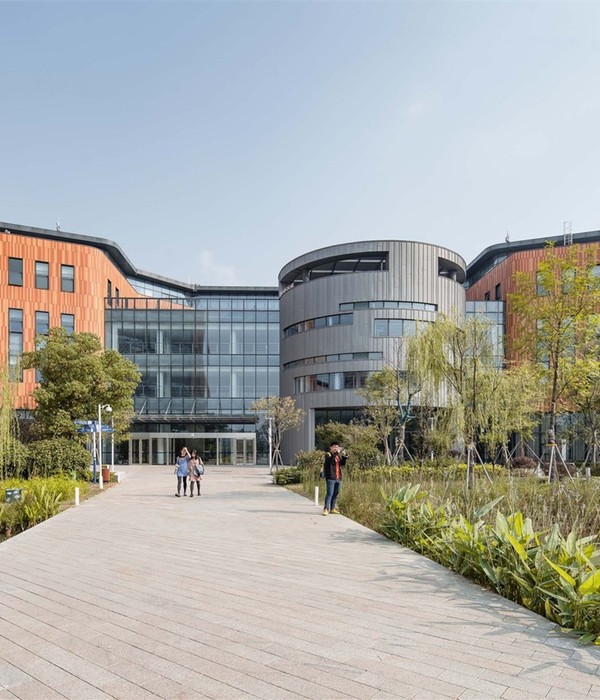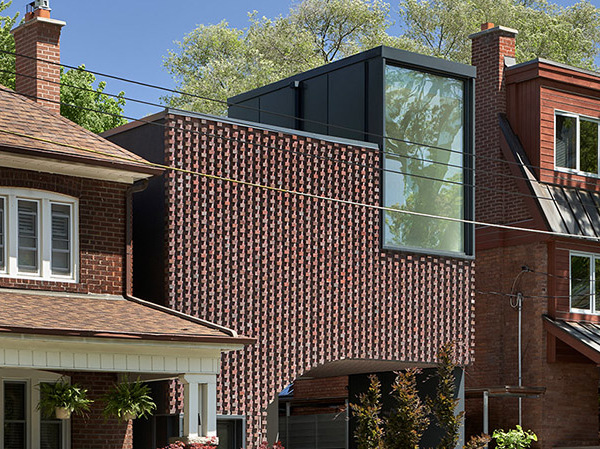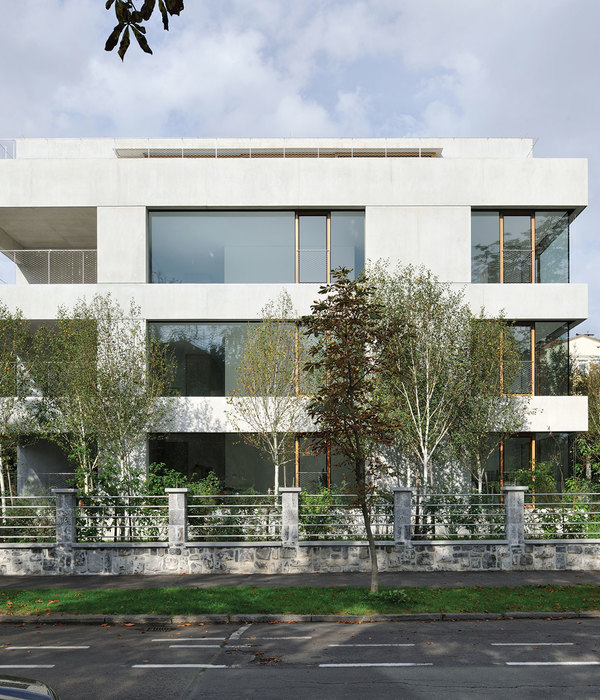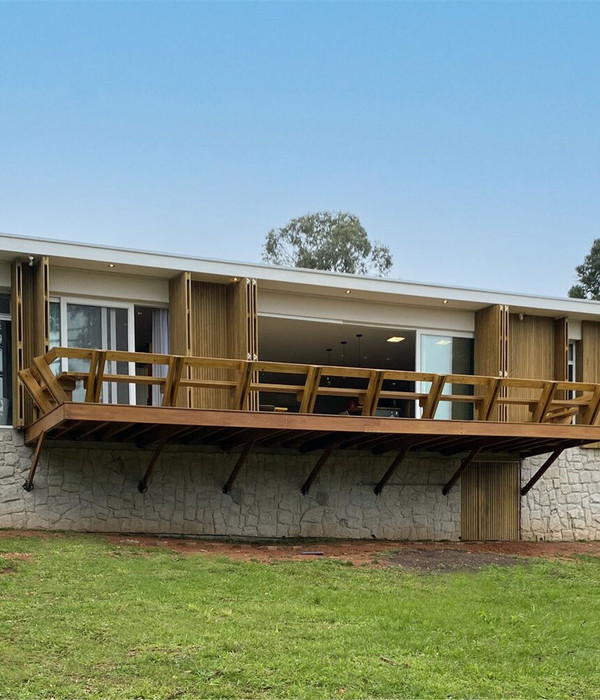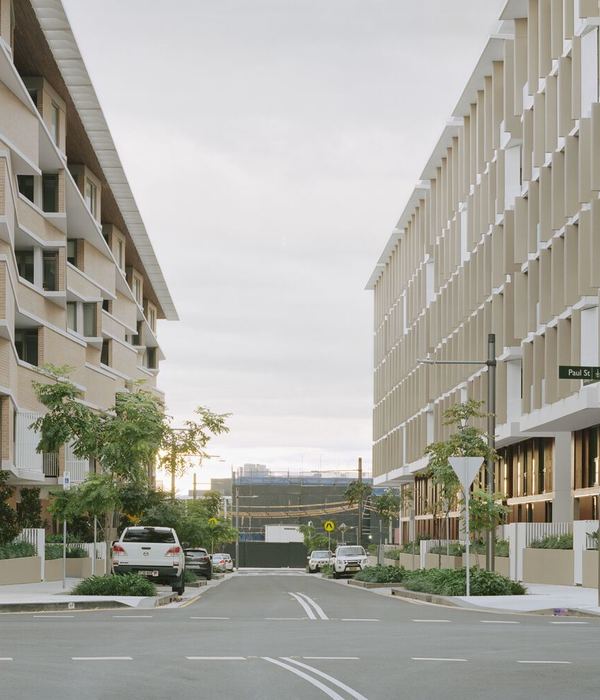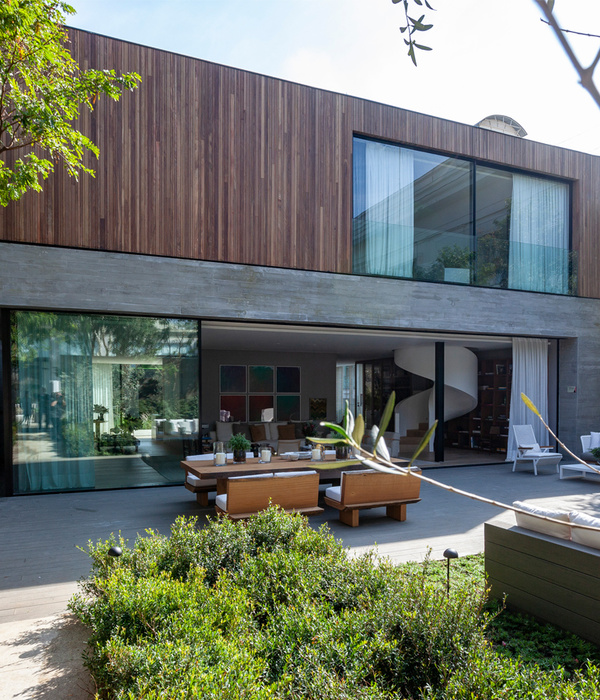Architects:Plan:b arquitectos
Area :395 m²
Year :2020
Photographs :Alejandro Arango
Lead Architect :Felipe Mesa, Federico Mesa, Cristian Camacho
Design Team : Sebastián González, Laura Kate Correa, Verónica Mesa, Leyre Vicente, Natasha Álvarez.
Structural Design : Análisis y diseños estructurales Ltda
Builders : José Sierra, Martha Scoth
City : Cartagena de Indias
Country : Colombia
We designed this house based on the dynamic shape of the lot, complying with strict urban regulation of setbacks, use of materials, and flat roofs. We proposed an elongated house in the east-west direction on a single level. A volume adapted to the sinuous configuration of the existing lake on the south side and the warm and tropical weather of Cartagena.
The long facades receive the mild sun from the south and the north, the short and more closed faces receive the intense sun in the morning and afternoon, and the air currents prevailing north-south flow through the house efficiently. We located the parking lot and services on the west side, the social areas and corridor in the middle, and the rooms on the north and east sides. The house is a concave border around the terrace, the pool, and the lake.
We expanded the social area to the outside using a cantilevered concrete pergola, and we used light materials to reflect the sun's rays and minimize the house's heating. We proposed using air conditioning only in the rooms, opening the social areas.
▼项目更多图片
{{item.text_origin}}



