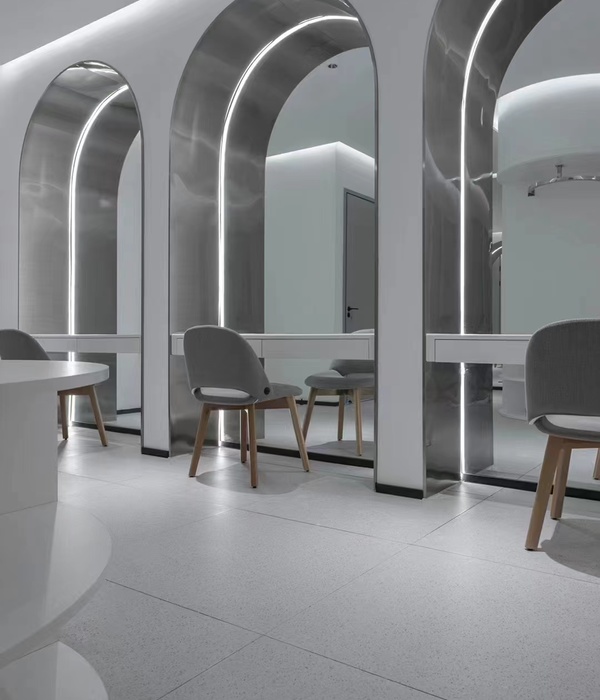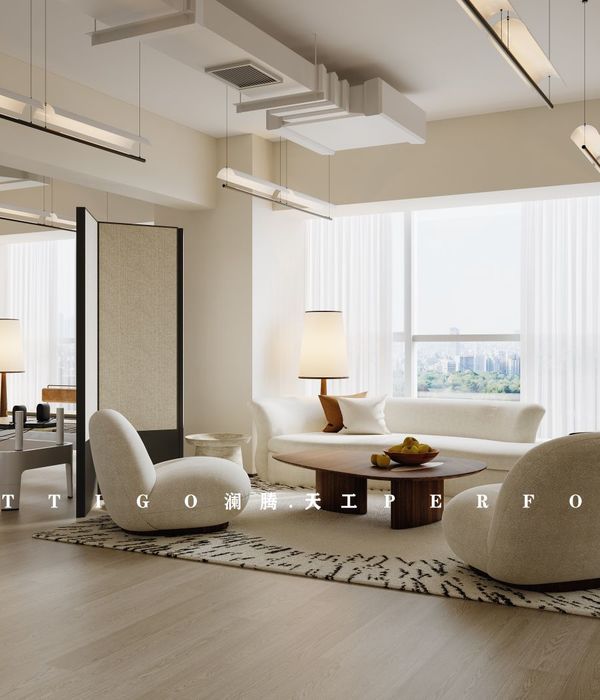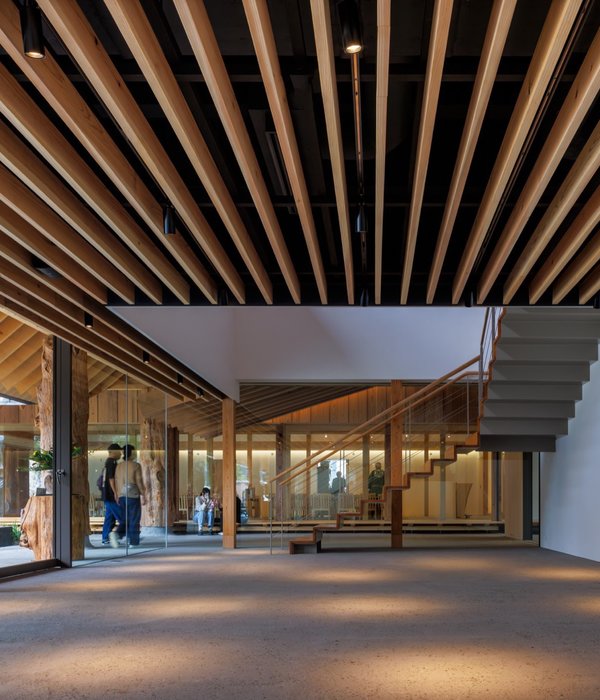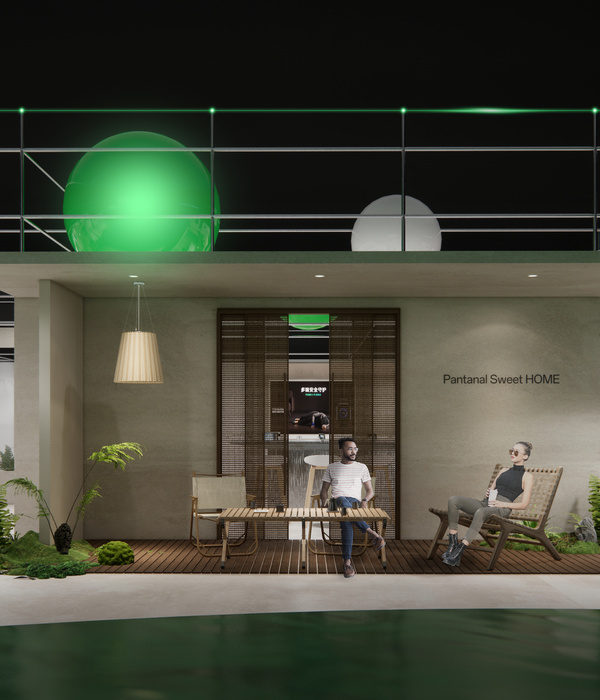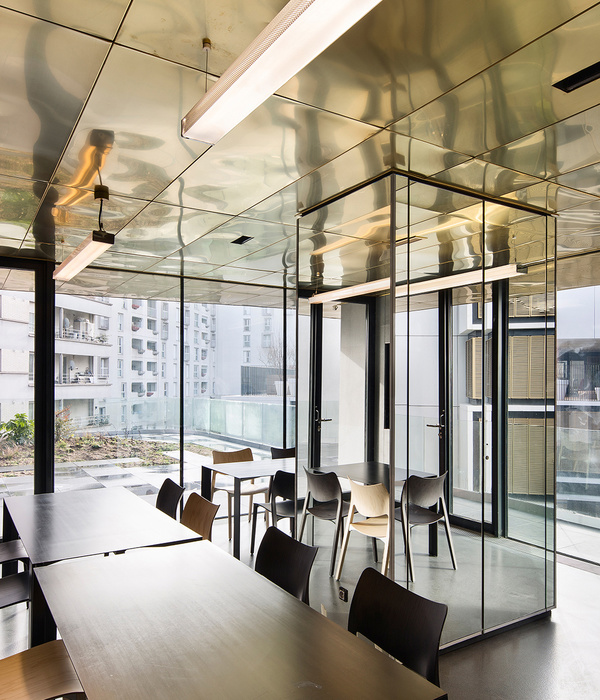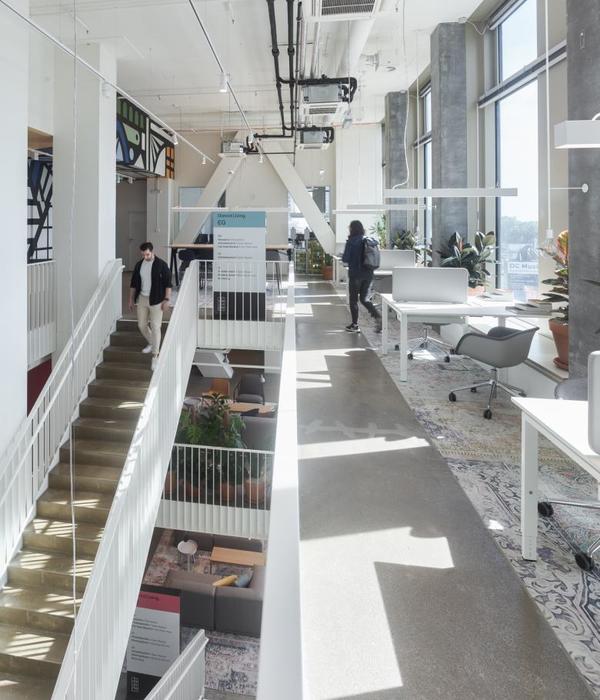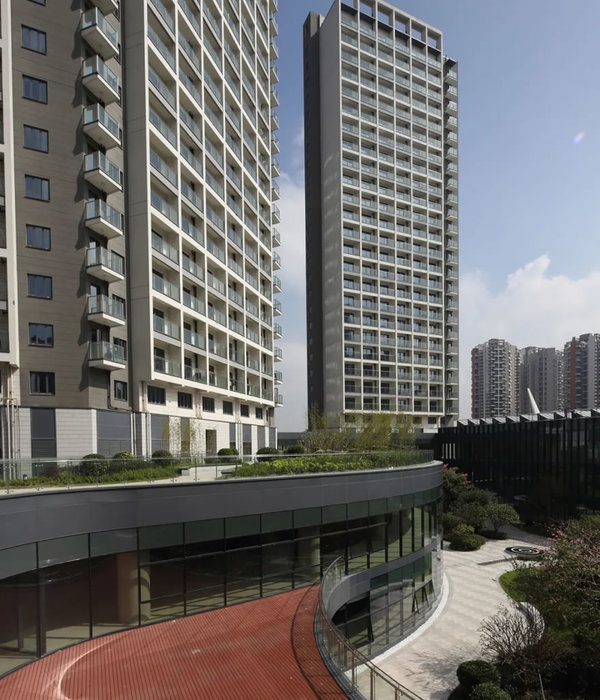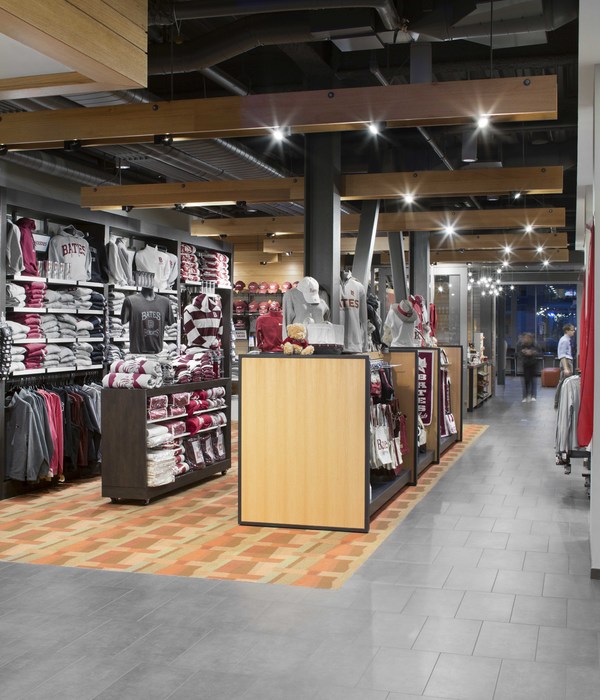The design problem was posed with an existing 71’ by 18’ linear block in a market complex of the modern city of Chandigarh. SHOP NO. 851 became the voice given to the material sold by the store owner/client—who deals with veneers and plywood, and tells the story of the traditional relationship between the craftsman and wood. The result is an interior-installation instantly poetic: a “spatial matrix” that has evocative ribbons of wood twisting and turning within the space, almost like it has a mind of its own.
Due to shift in times and new engineered materials, the dialogue between a carpenter and a product has perished. The installation is a byproduct of this concern, an elemental ribbon that can be the subject of a conversation while being a facilitator of the same.
The fluidity of the design in this single-room space feeds a very primal, functional role in the way that these poetic wooden ribbons turn into display shelves, seating spaces and meeting areas, among others. This “art landscape”, as the architects call it, is made up of light oak veneer and is held together by black metal bars. The limitlessness of this design manifests in its ability to blur the boundaries between the static, the movable and the art in-and-on these components of the built space.
The ribbons were digitally fabricated with the help of a definition in Grasshopper, a computational design tool, which led to the formulation of plywood ribs of doubly-curved geometries that interlocked at 6-inch intervals. This “waffle structure” was then put together with use of 19mm plywood ribs, 3mm Flexi-ply, and 1.5 mm paper veneer—each cut and handled by the carpenters. The craftsmen further jig-sawed the rib in-situ, in unidirectional arrangement. While the technology formulated the development of the design, the carpenters took ownership of the creation with their experience and “telltale knowledge”.
The shop becomes a setting befitting for a dialogue between the carpenter, the end-user and the retailer deepening social engagement. As plywood-carpentry meets its entropic spiral, SHOP NO. 851 hopes to create an opportunity to re-imagine craft of the traditional curves, as an inexhaustible source of inspiration for the next generation of torchbearers of intricate carvings. The final note for the installation is an uncertain noise whispered in ears subconsciously picked up by the soul, but almost always leaves the mind unaware.
▼项目更多图片
{{item.text_origin}}

