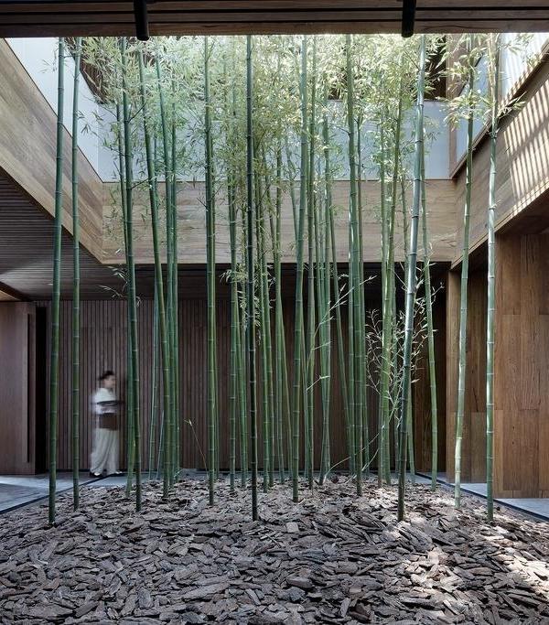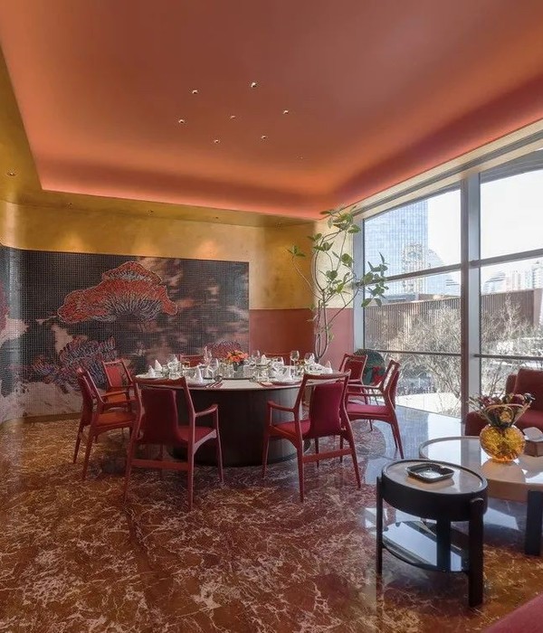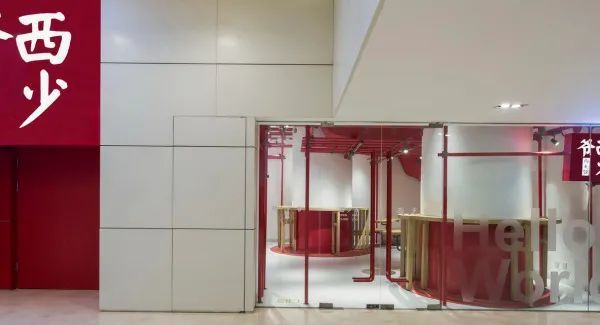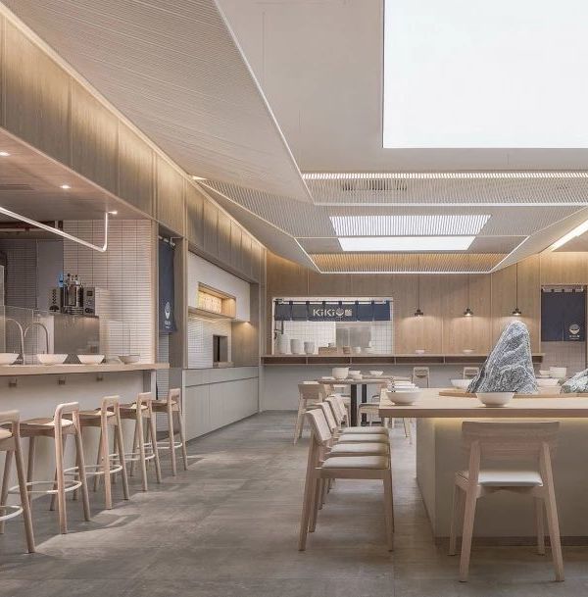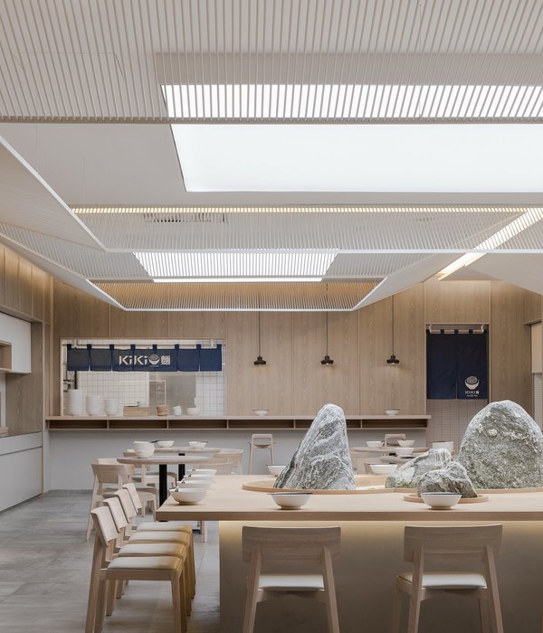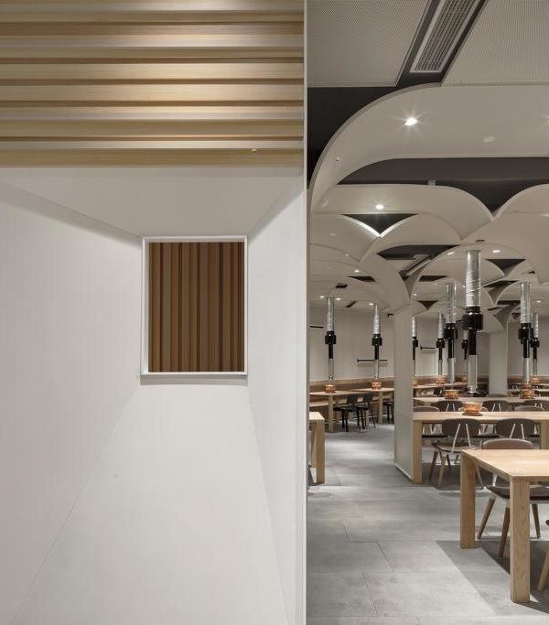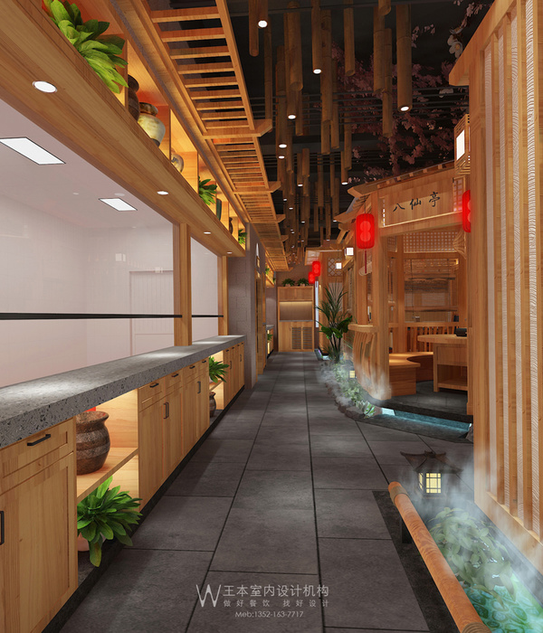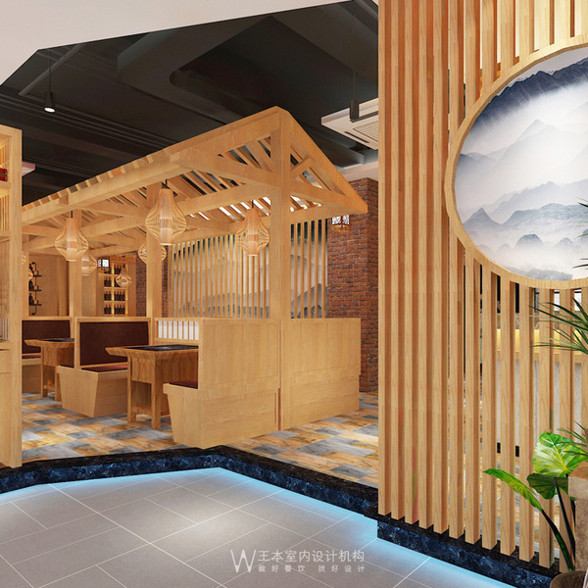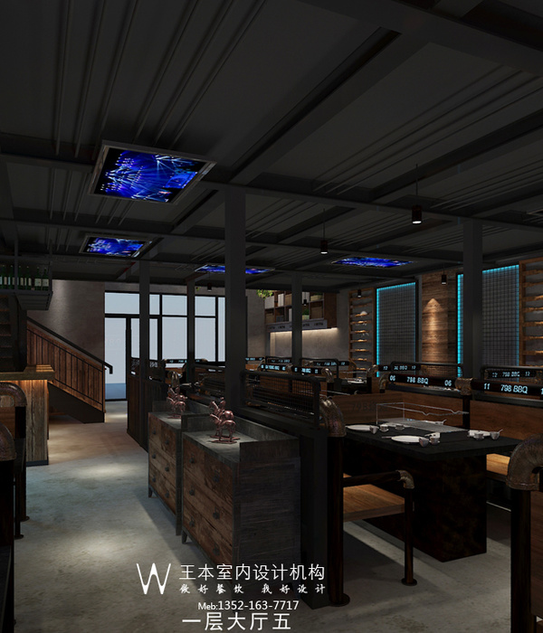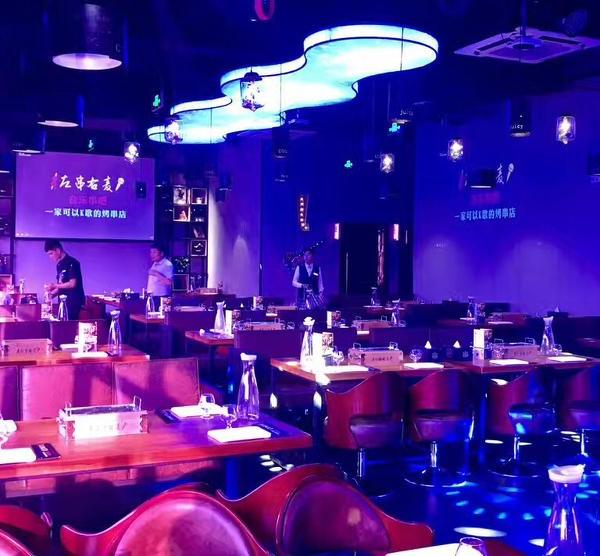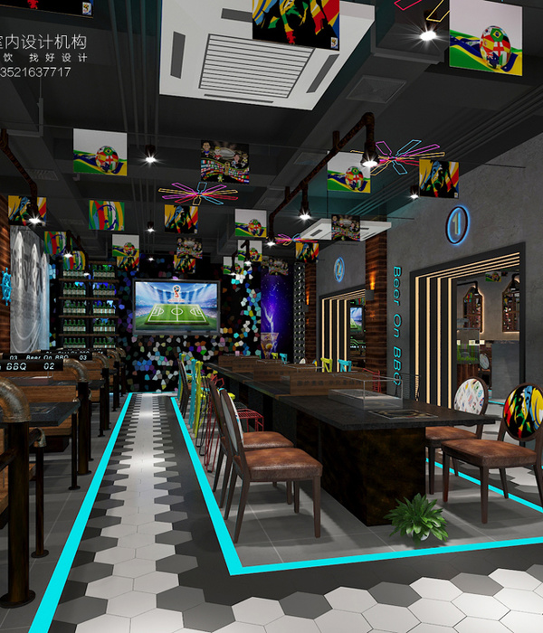Fusion design inspired by a love boat and a Mediterranean ballroom creating a new restaurant and event hall next to the beach Hili Lazarov and Roei Kadranel owners of Other:wise studio started this project with an abandoned property on the coast of Ashdod, Israel. The building included many constructive arches that were sealed in the past. Therefore the designers decided to open these arches and plan around this Mediterranean characteristic openings. The location of the property on the beach and the nice weather most of the year implemented prolongations outdoor which were translated to two terraces on the norths façade and on the west which is semi closed with glass doors. In this area are held the elegant receptions. The north terrace looks like a shipping deck with long wooden planques paving the floor in a unique diagonal covering, echoing in the pergola above, made of wooden beams displayed diagonally. The second floor of the building, does not belong to the property and the designers could not touch the upper façade therefore they created a camouflage upper deck above the entrance of the hall, looking as a higher shipping deck. The obstacles of the asset have being transform into a major design decision which led to the choice of name: the sailor's sweetheart. In the interior design they mixed two main styles: the first is the elegant ballroom, covered with fishbone parquet the second was the lofty look which fits the young lovers getting married these days. Concrete, half way ceramic covering and rough finished on the inner colons, visible ventilation trenches on the ceiling and contemporary lighting. The bar was designed as a minimalistic concrete block surrounded with metal grid shelves. In order to connect the interior concept with the building structure, Hili and Roie designed special 'mashrabia' partitions, adding a touch of ornamentation the modern hall. Laser cut metal painted in black creating well intentioned dividing object influencing the circulation in the place as well as blurring the kitchen zone. A large stone tabun (outdoor stove) is placed in the hall so the guests can see the tasty dished being prepared for them. Hili Lazarov and Roei Kadranel, also industrial designers, designed the interior and the furniture as well, the buffets, tables, lighting systems, shelves and storage were all specially designed for the project.
{{item.text_origin}}

