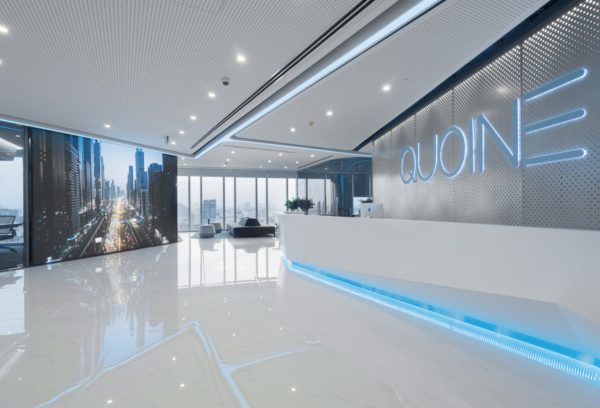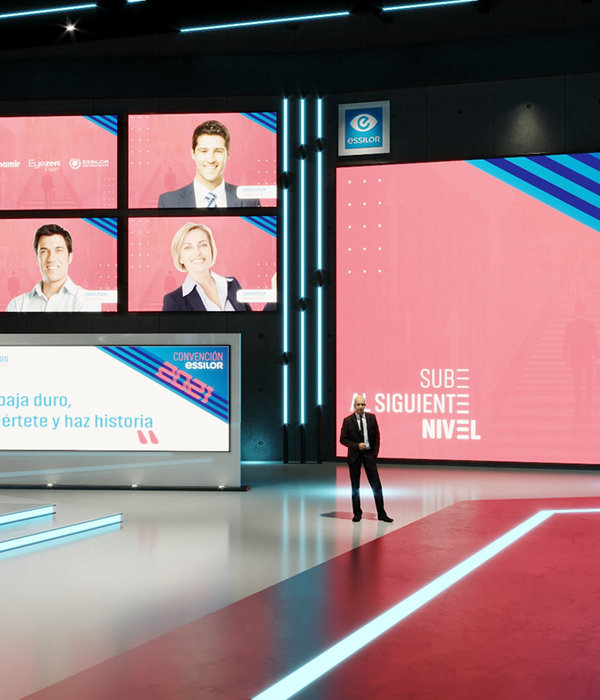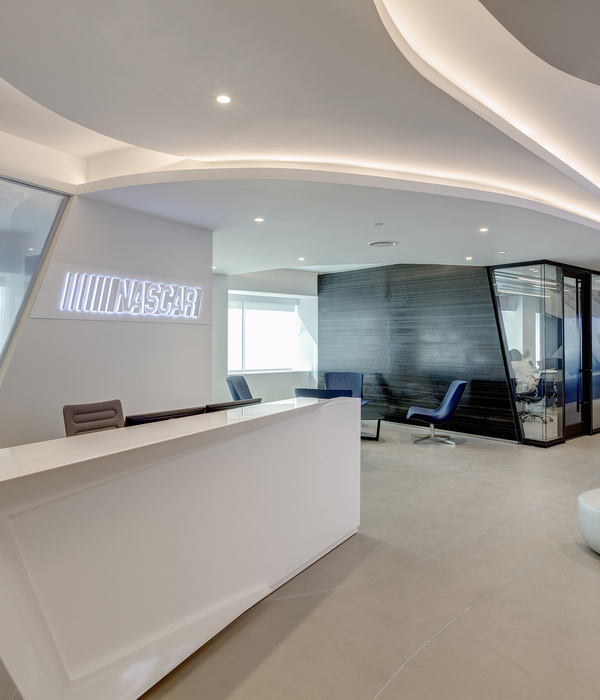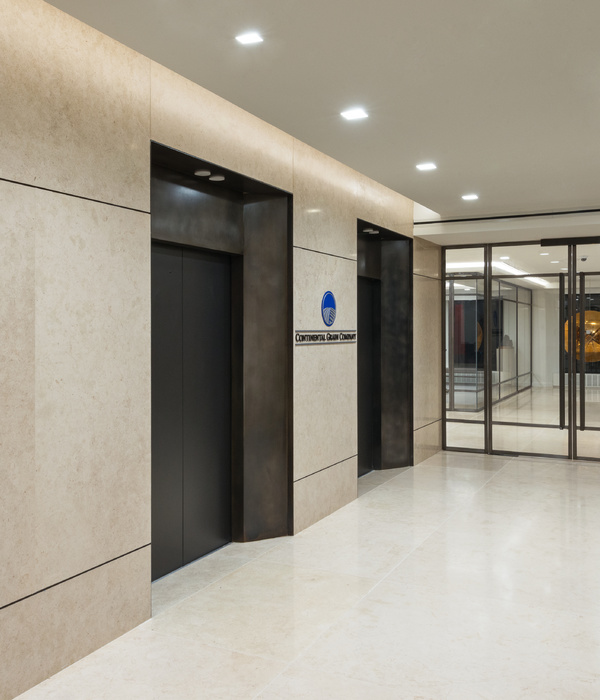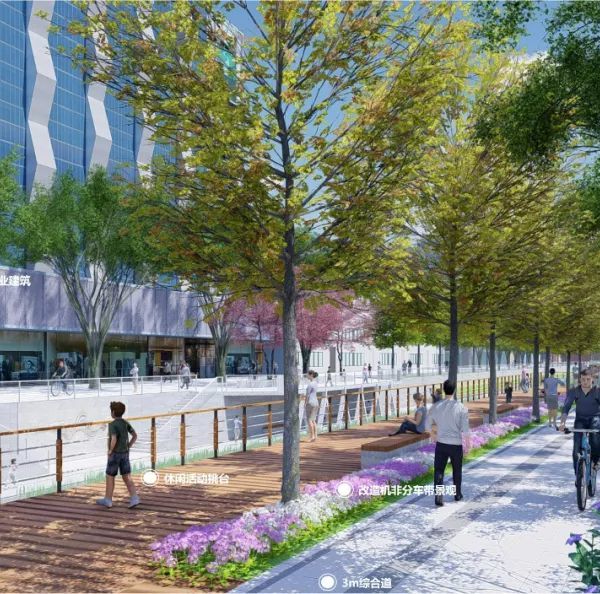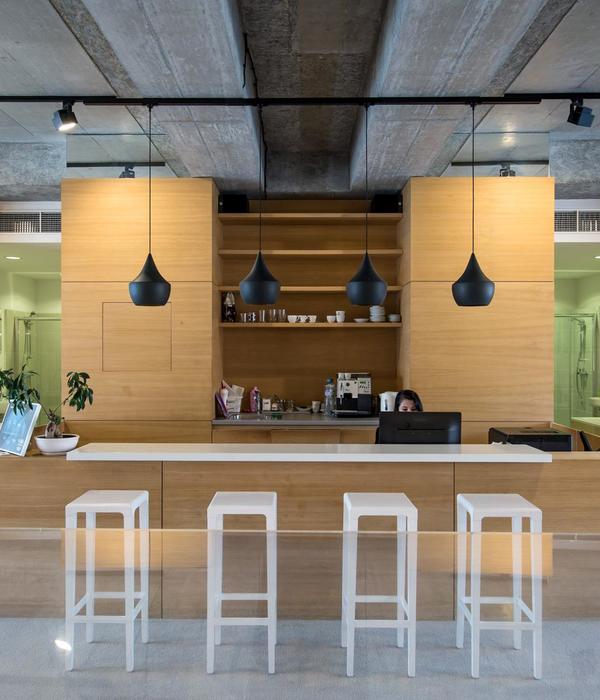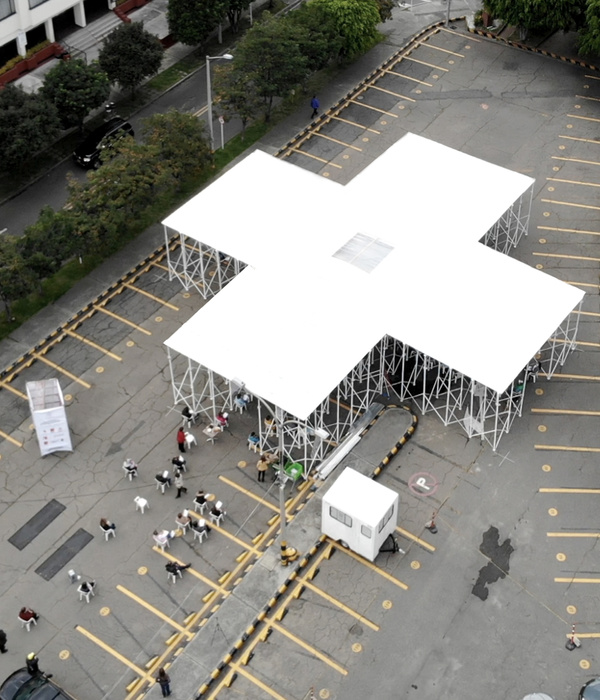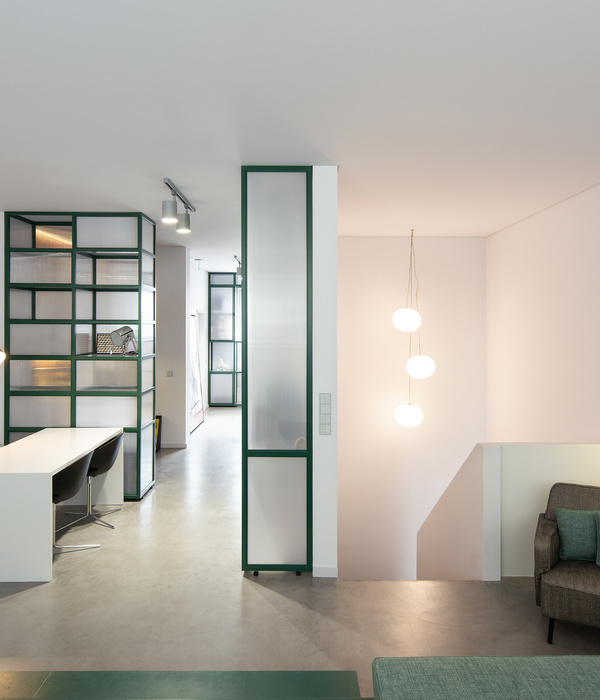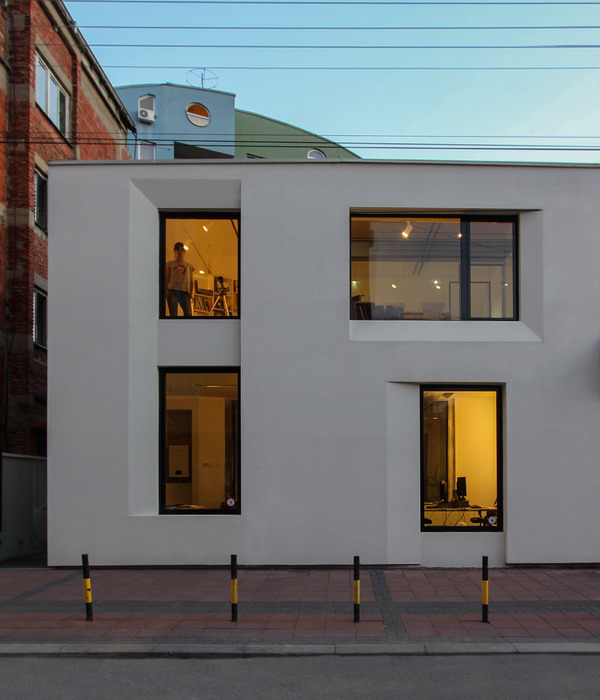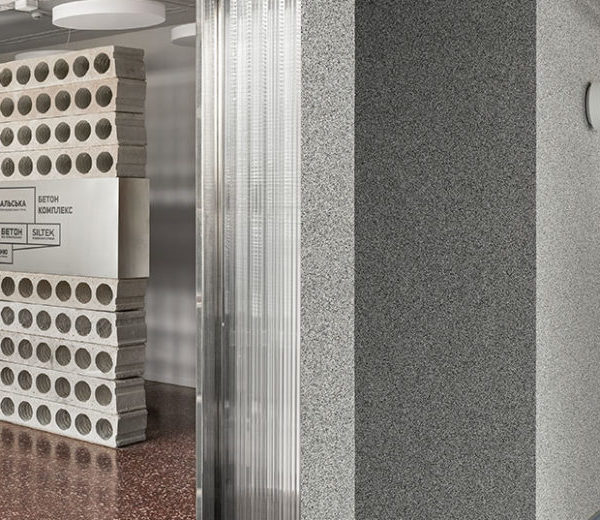The house is located in a narrow 2.5-meter alley in a low-rise residential area surrounded by "blockhouses". The owners of this house, a newly-wed young couple, are starting on a new journey of their life. The brief is however not only to construct a nest where they can recuperate after a long working day, but also to pack within a 75-sqm land plot a studio for exhibition, wedding dresses, makeup and workspace for the photographer .
D1 proposed a multi-floor structure, space is designed to function for business, while ensuring privacy for the owners. Each floor has its own function: The first and second floor serve as workspace combined with the wedding dress exhibition. The third floor is a gathering space for the whole family.
The highlight of the project is a floating stair that hangs outside of the hallway to create a disruption in flow, separating the studio and showroom with the private space of the family. Every corner of the building is accentuated with greenery. This reflects D1’s philosophy: we invite people to break out of the composite boxes that define their environment. We build green oases for living and working, we create environments that foster wellbeing, we care for the people and the city they live in.
{{item.text_origin}}

