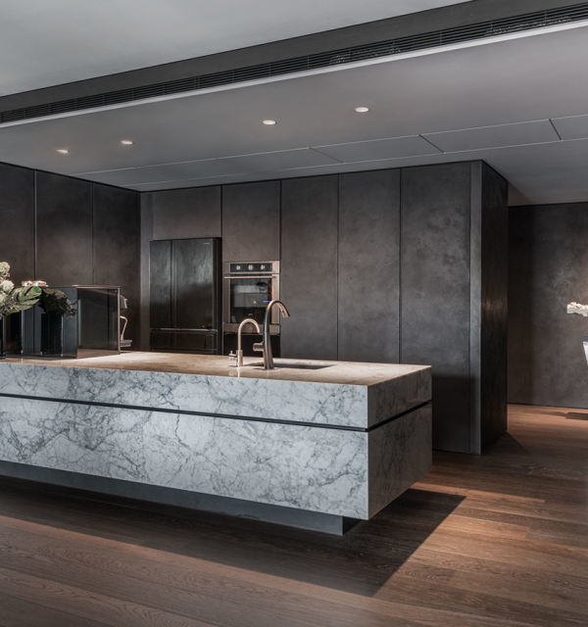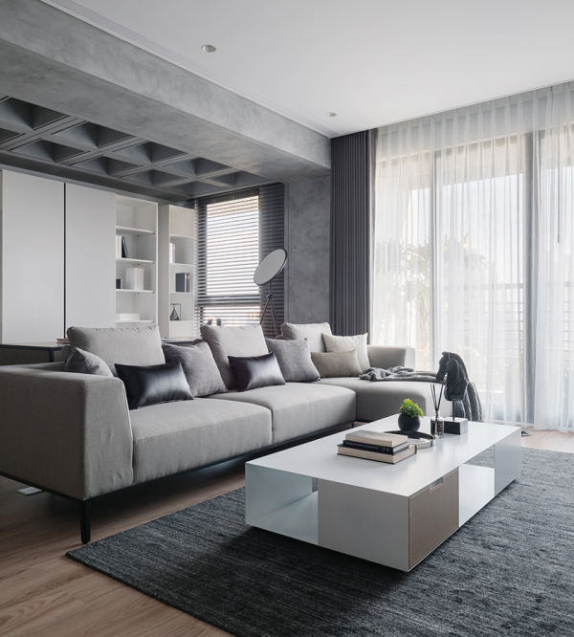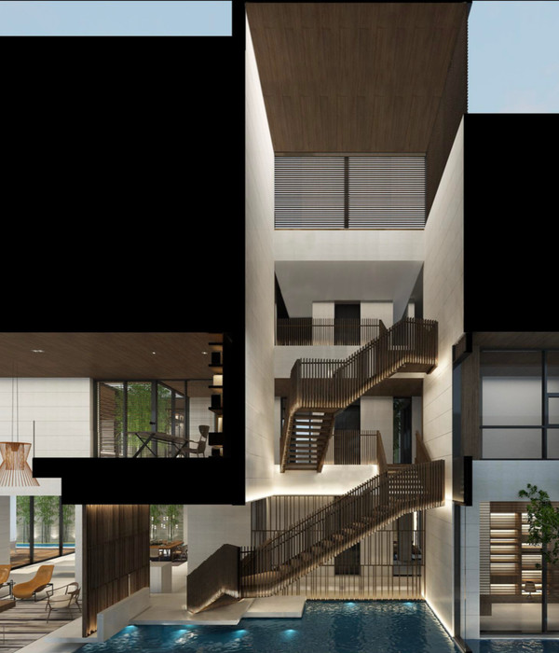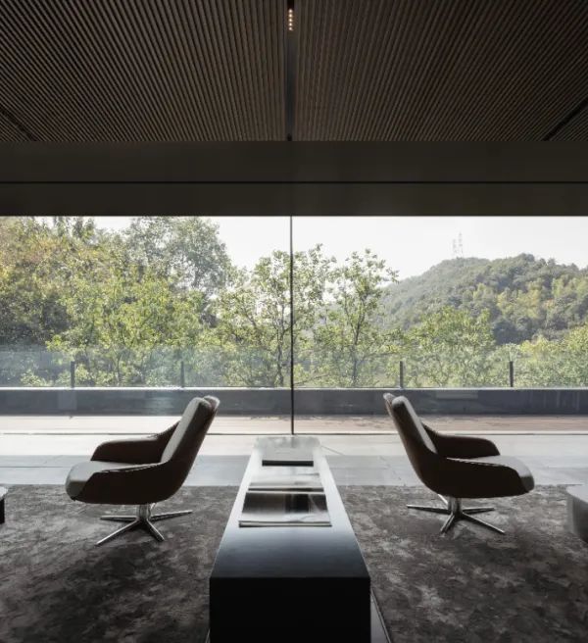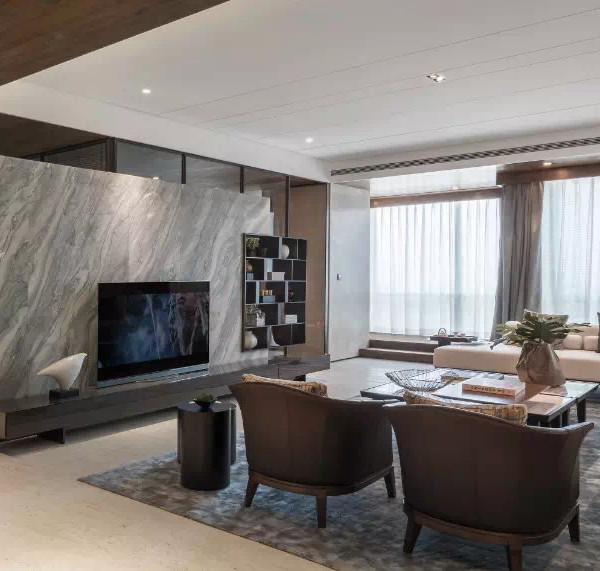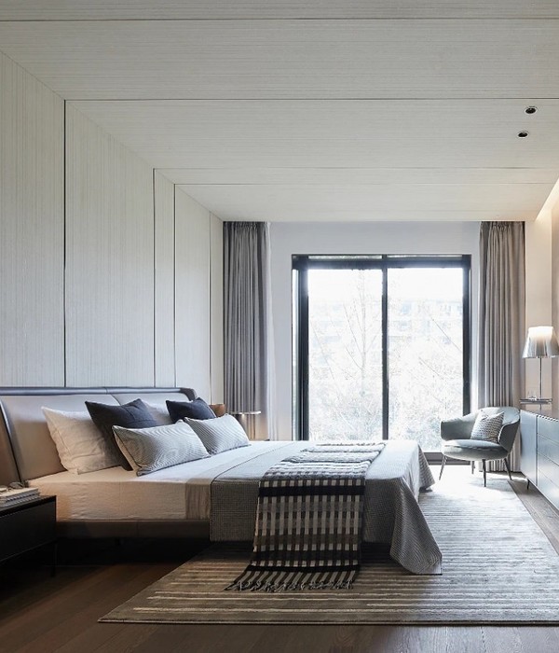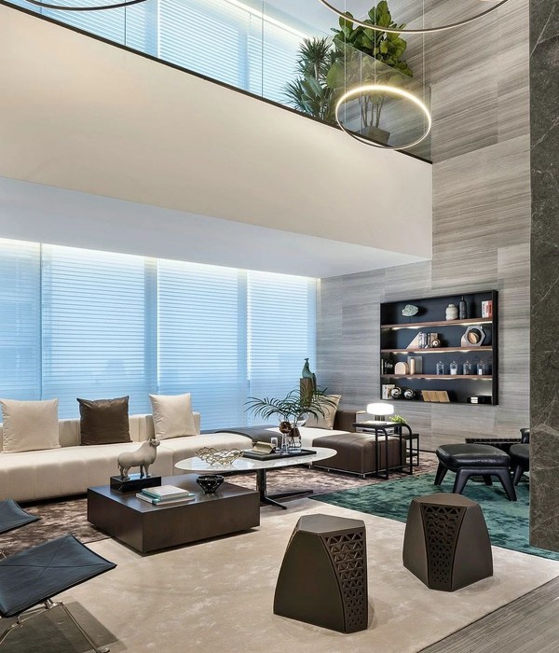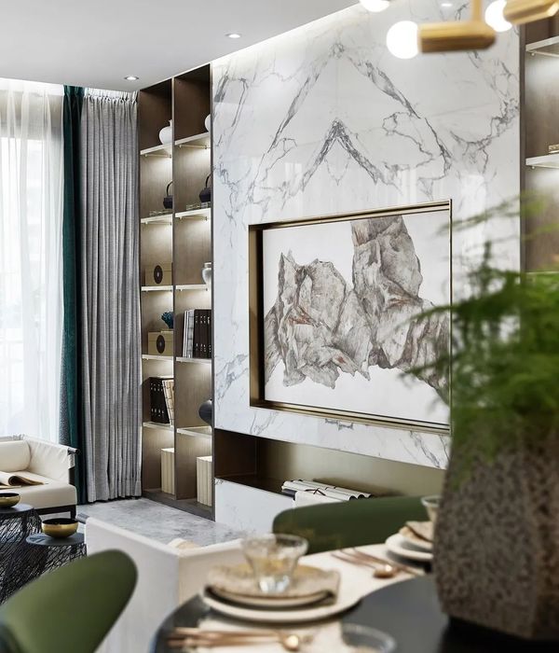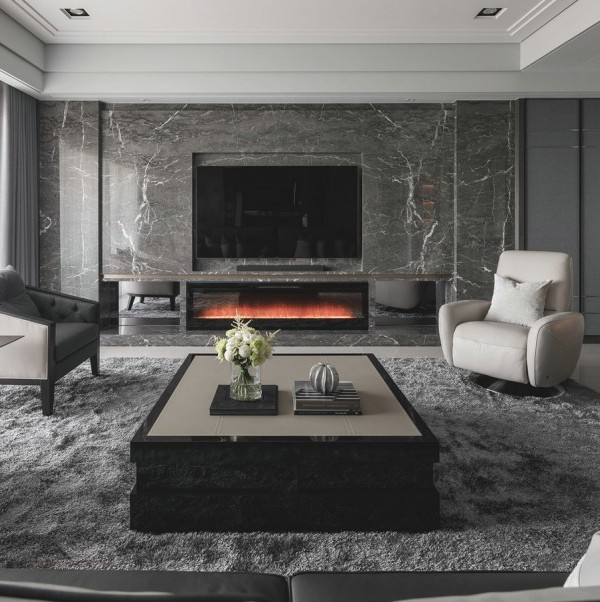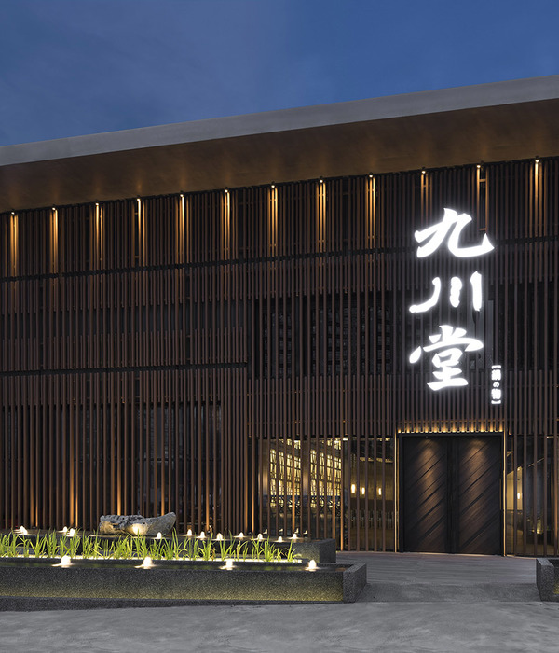CASA TANA
This 250 sq mt house is located in a residential neighbourhood in Tigre, very close to the Delta of Rio de la Plata. The main idea was to incorporate a green area to the interior to articulate the different public areas in this residence: entrance hall, living room, dining room and kitchen. This green lung, though separated by a glass opening, greets us when entering the residence and proposes a different space, a new interior landscape.
In tune with this concept, the above mentioned areas are surrounded by a pond containing water plants and fish. With sunlight's dynamic reflections the house opens up to the garden; indoor/outdoor interaction predominates.
Due to the dilemma of a large program in a reduced area, spaces are articulated fluidly, with shared uses. In the lower floor we will find all the public area: living room, dining room, kitchen, gallery and services oriented to the south. In the upper floor the rooms are located in the front of the house, generating a roofed garage, while the main suite (separated through a double-height and the stairs) have a garden view at the back.
The color white is pure and noble, this is why it stands out in the house. It contrasts with the surrounding nature. Some particular areas contain an intended dark grey, as well as the choice for the floors: concrete-like tiles. A wooden "petiribí" (Cordia Trichotoma) siding has been used to cover the volume that conforms the lavatory and the closet in the entrance hall. The wood's texture and color transmits warmth and blends harmonically with the neutral colours of the whole.
The volume of the fire-place floats over the pond and has glass in the back to be able to see through the exterior.
It was a top priority during the design stage to orient spaces at its best, optimising natural resources, contemplating the sun's path as an activator and life giver to the interior spaces of the residence, which allows it to be sustainable and efficiently lower the use of electricity. In this case we've used aluminium openings with double glass (DVH), and double wall with air chamber. The partially covered areas, such as the gallery (whose length matches the house's width) and the garage, act as transitions in the house and protects the openings and the residence itself from direct sun-ray exposure.
In this project interior and exterior relate fluidly, vegetation enters to the interior and generates a new landscape: transition games, light reflections, water sounds, fish, vegetation scents, new visuals... Architecture frames nature and dialogues with her.
Year 2013
Work started in 2012
Work finished in 2013
Status Completed works
Type Single-family residence / Country houses/cottages
{{item.text_origin}}


