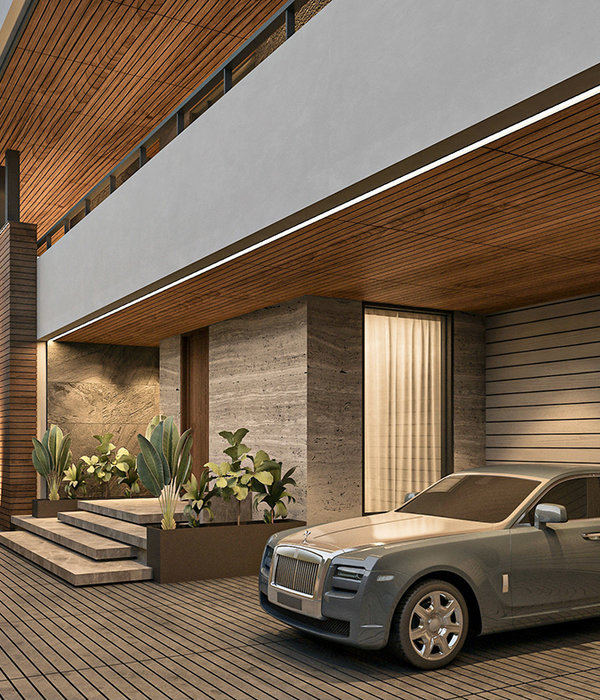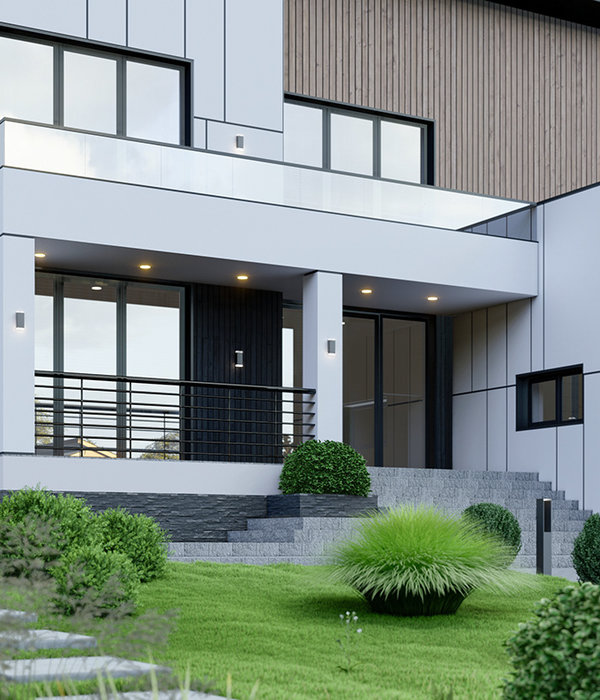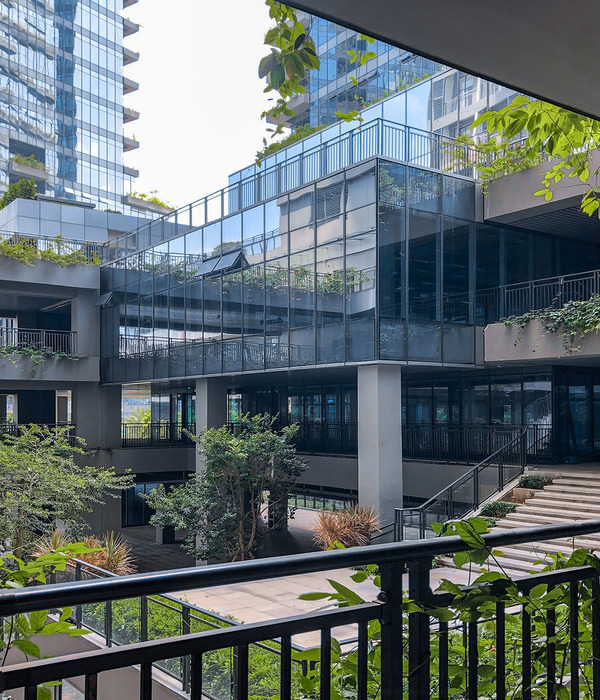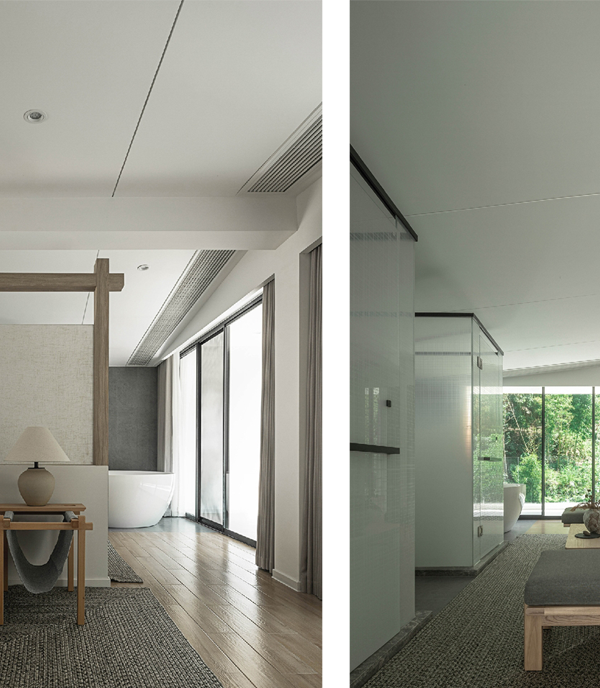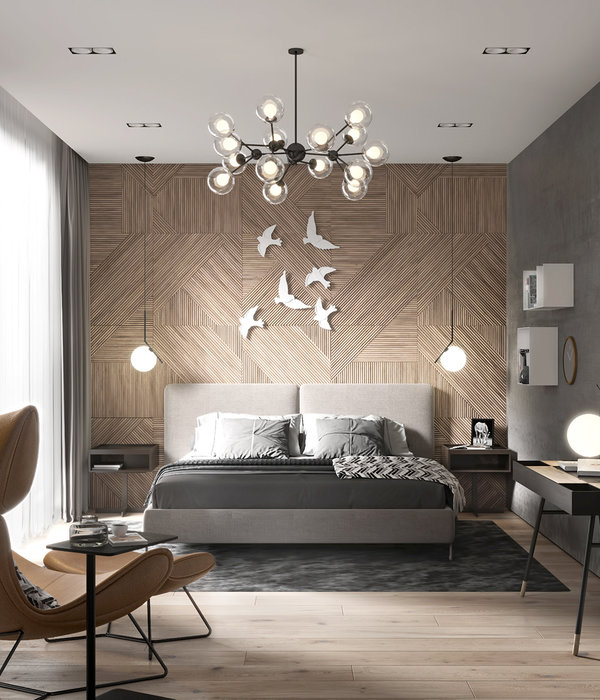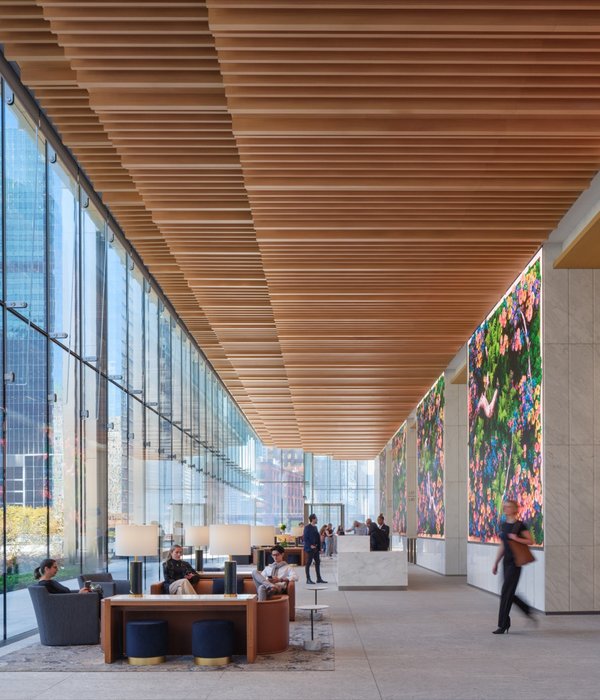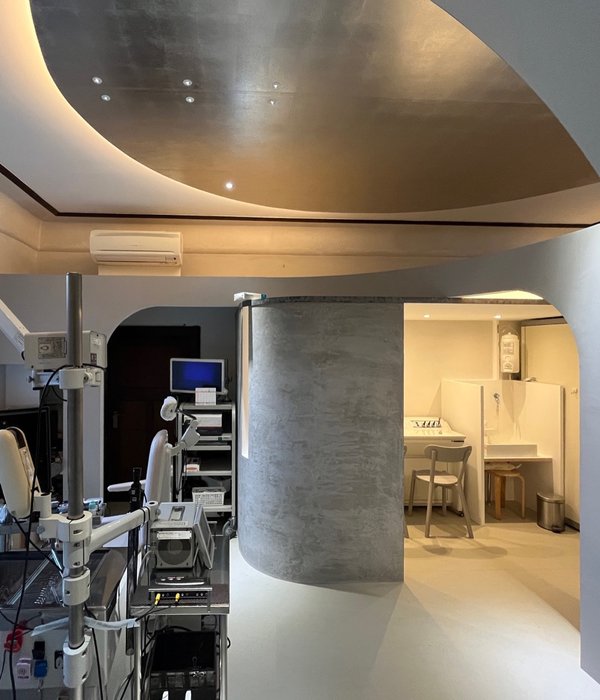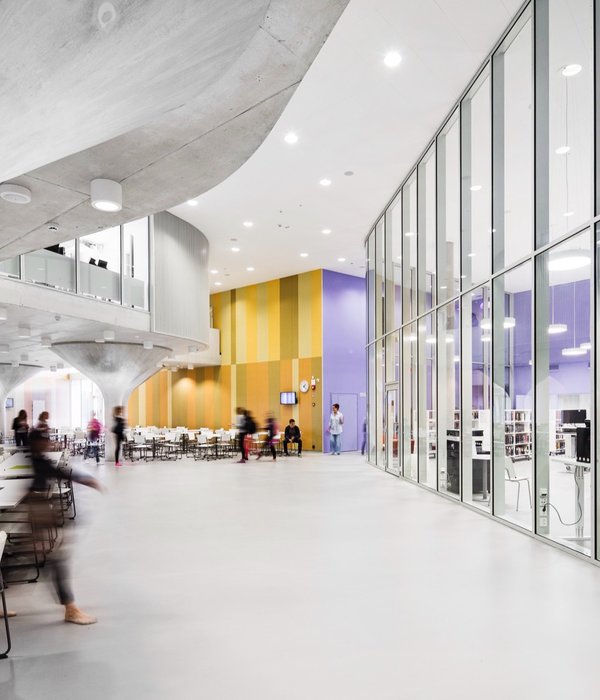The project task was to design the residence for a young married couple on the site right next to the client’s current family house in Tainan, Taiwan. Therefore, The main concept is to maintain the connection between the family generations yet at the same time to keep the separate private space.
Based on the urban context, most of the local buildings exist an overhanging arcade structure over the entrance to blur the outdoor-indoor condition, not only used as the porch but also as a leisure space for the residents. The exterior design emphasizes this vernacular feature, in which a concrete slab extends out of the massing towards the outer boundary to define the entryway and patio of the house, also to resemble the traditional Taiwanese arcade.
The entryway faces the existing family house towards the East and conjoins the plaza altogether to foster a multi-generational living space. In terms of floor plan layout, the staircase and inner courtyard are located on the Westside to reduce harsh sunlight coming into rooms. It overlaps nature with living circulation to further improve living conditions. A lightwell was carved out from the massing of the house to create a space where a tree is within and frames the spiritual scene toward the sky.
Having various geometric punched windows, allows people to have more dynamic interaction with nature both from the residential space and the cityscape. The house consists of multiple double-height spaces and skylights to improve Induced ventilation and allow sunlight to create different sceneries throughout the day. So that the nature becomes the most important scenery naturally in this house.
▼项目更多图片
{{item.text_origin}}


