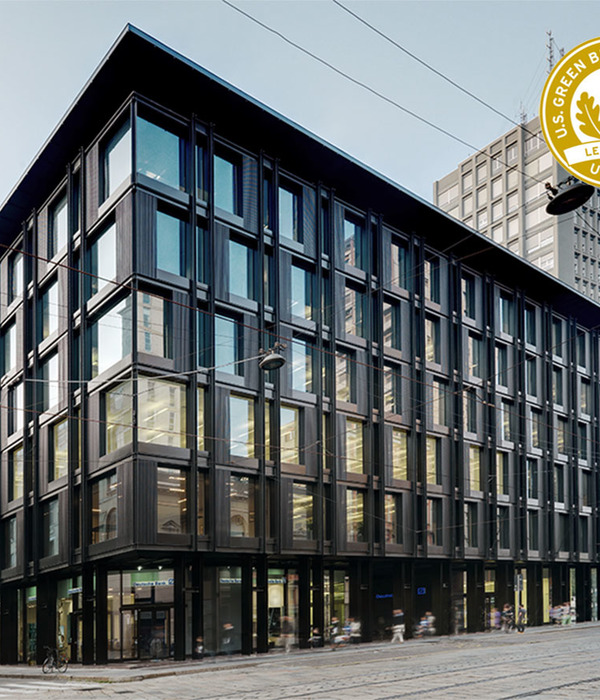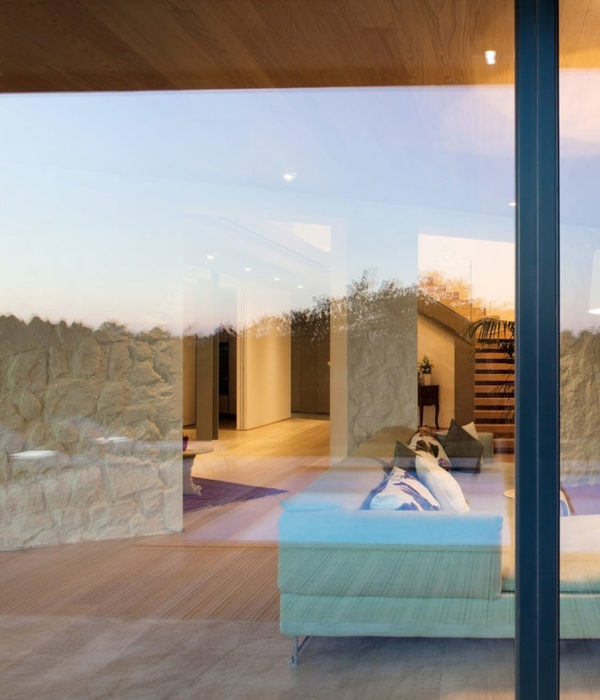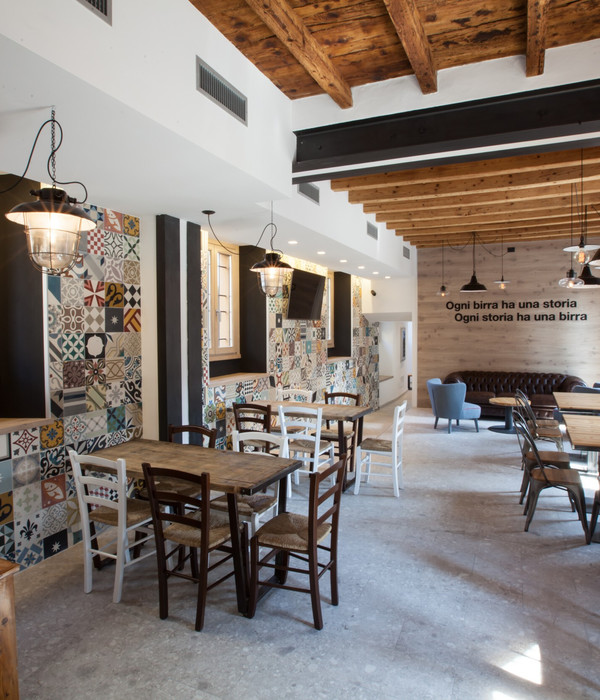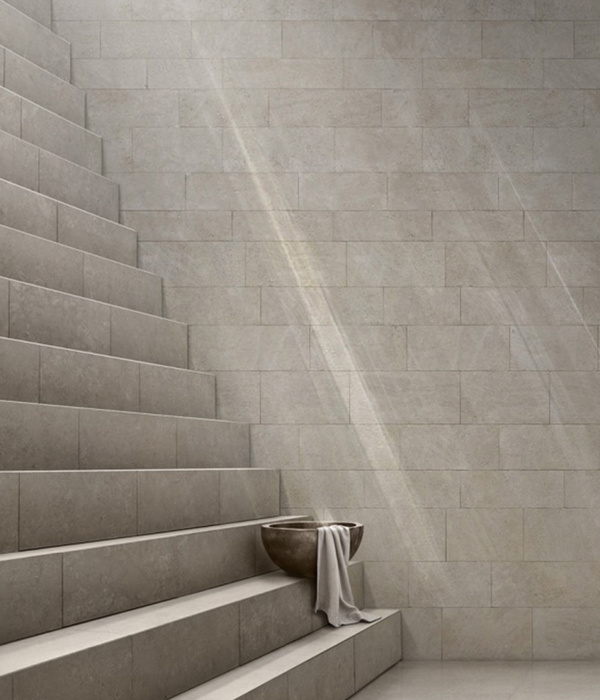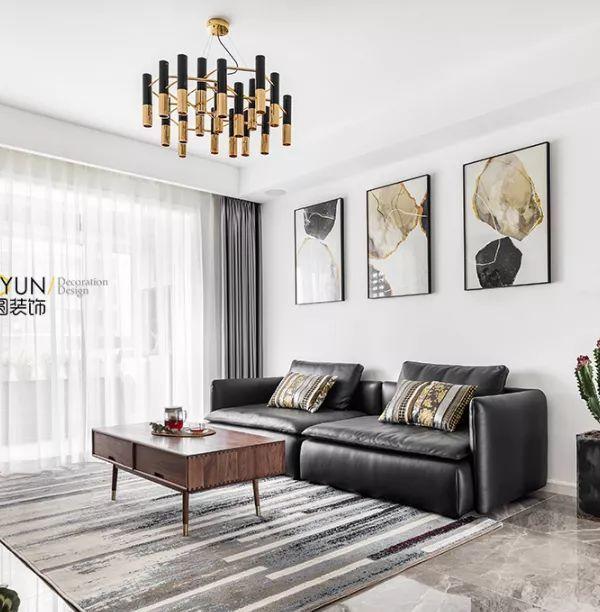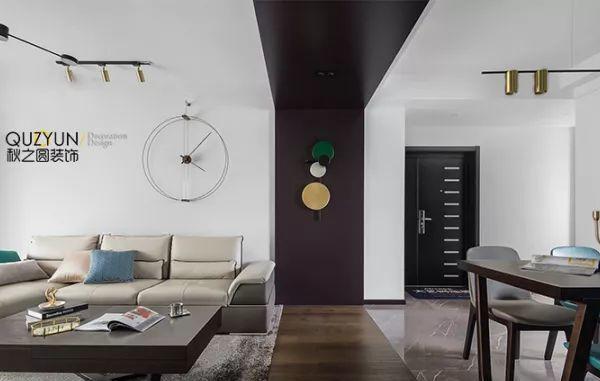Architect:Loader Monteith
Location:London, United Kingdom; | ;
Project Year:2018
Category:Private Houses
Daisy and Pete wanted a home with four bedrooms, space to entertain, and an accessible garden – with plenty of space to live and work, as well as a divisible section for a relative to use autonomously. Despite a questionable original design, the couple found the perfect potential property in a quiet corner of London.
As rowers, Pete and Daisy are tall – so height and space were essential. This hadn’t been considered in the original layout. A warren of corridors led to dark rooms with small windows, leaving an enclosed feeling inside.
We began by dividing the ground floor into two halves – one spacious, self-contained living area and bedroom, the other a main family area with a generous open plan kitchen, dining and living room. The large rooflight above the stairs, central to adaptation, illuminates the middle of the home.
We left the roof structure on show to give height and a lightness in the extension that the couple required. We zig-zagged limed timber across the exposed roof area, bringing some added visual delight to the space. And using large format, minimal sliding glazing, the whole corner of the house can peel away – opening it up to the outside.
We worked hard with the clients to super-insulate the house and install renewable technologies – including low energy lighting and underfloor heating. Larger, triple glazed windows were cut into the south facing elevations to make use of solar gain, and photovoltaic panels were installed on the roof.
The result of the Rower’s House project feels radically different to the original property. It’s now a spacious home to a family of four, with a living space that flows seamlessly into the garden. By executing the creation of space and light, this family can now enjoy this quiet corner of London.
▼项目更多图片
{{item.text_origin}}

