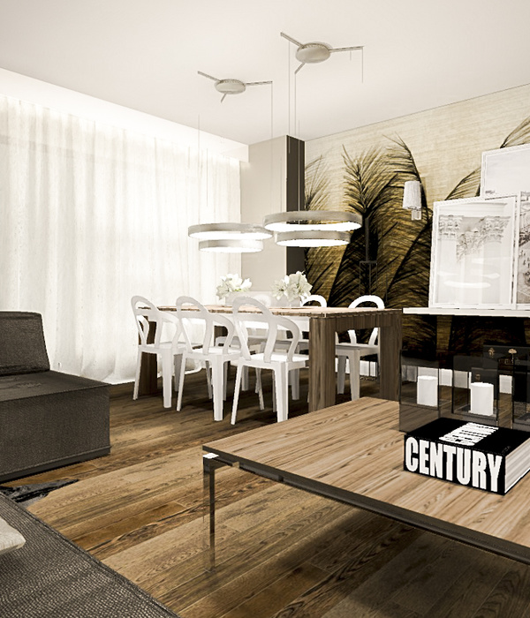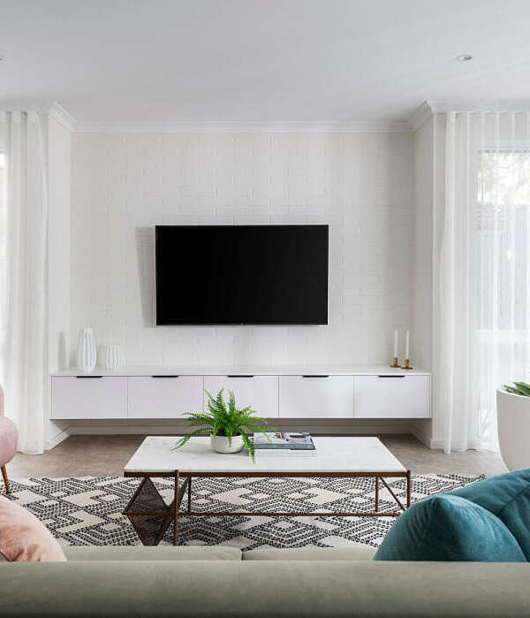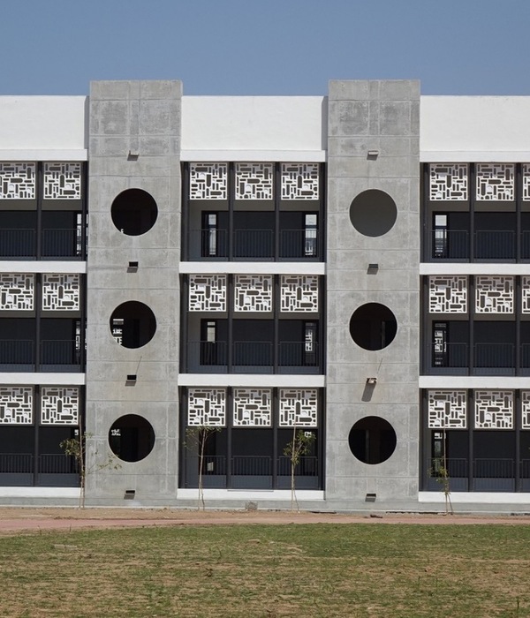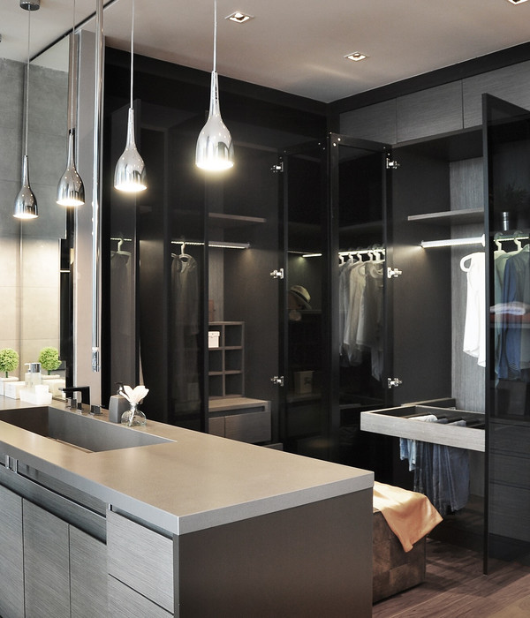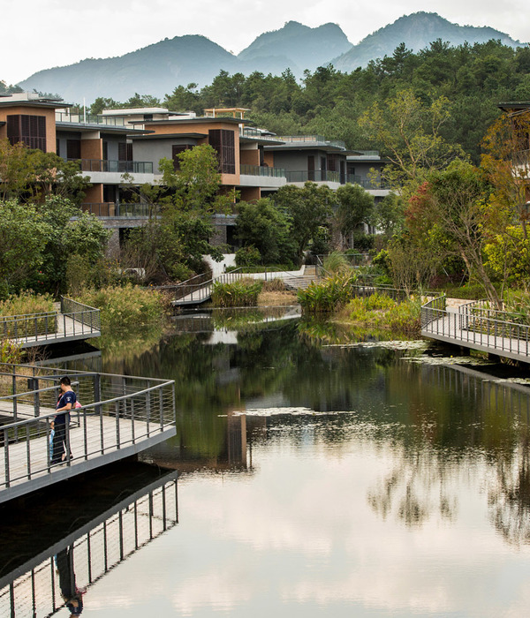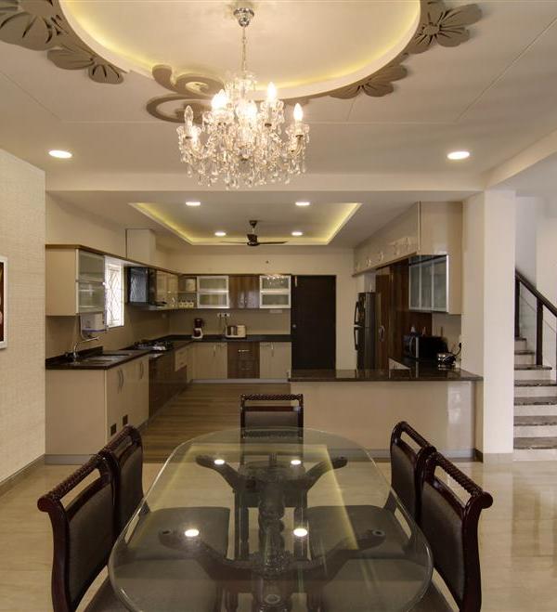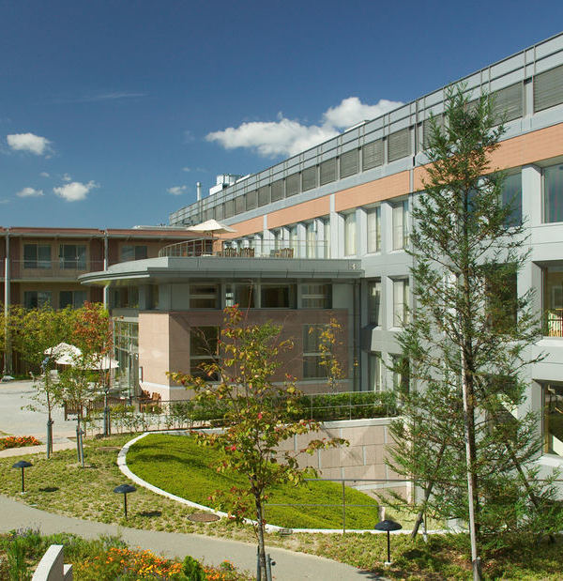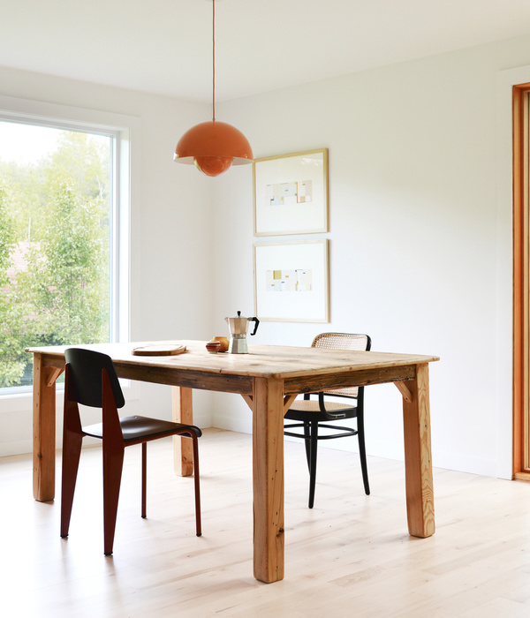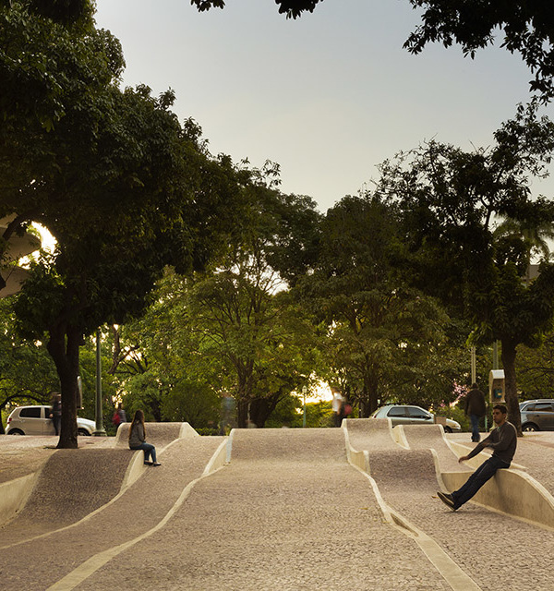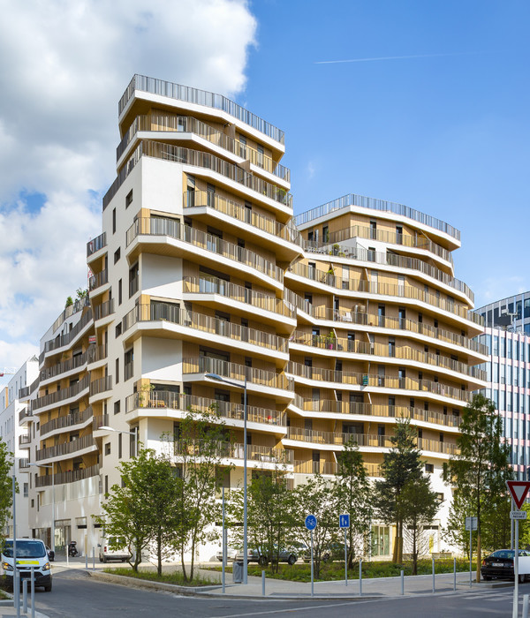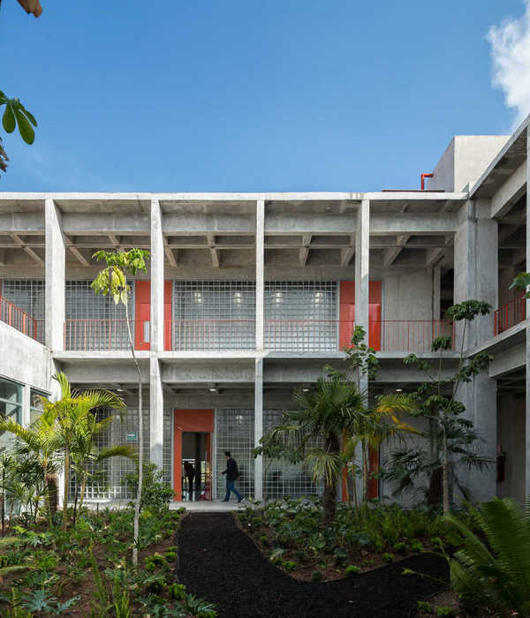本案的业主是一位滑雪爱好者,每年都会从国外来到日本居住一段时间。他希望打造一间小木屋,在此与家人共度美好时光,放松身心、参与社交。项目位于远近闻名的滑雪胜地新雪谷町,周围是白桦环绕的森林景观。业主希望房屋尽可能宽敞,内部的起居、用餐与会客区能够享有羊蹄山的壮丽视野。
▼项目概览,overview © Daisuke Shima
The client is a snowboard enthusiast who annually visits Japan from abroad for a short stay. He wanted to create a chalet where he could spend time with his family during his stay and also relax and socialize with his guests. The property was located in the Niseko area, a renowned ski destination, in the midst of a wooded area surrounded by white birches. The client requested maximum floor space possible for the site, a seating area for guests to relax, and an open living and dining area with a window looking out at the symbolic Mt Yotei.
▼东立面,the east facade © Daisuke Shima
▼南立面,the south facade © Daisuke Shima
方案首先要考虑建筑物的形式和体量。场地位于北海道降雪量最大的地区之一,设计必须严格遵守落雪距离,即相邻建筑的间距会限制房屋的坡度与高度。由于项目场地的短边只有10米,若采用木屋常用的坡屋顶,则房屋的宽度将十分有限。因此,只有狭长体块和平屋顶的组合才能符合要求。与此同时,业主又希望能突破单调的体量。最终,设计师采用了平屋顶和坡屋顶的巧妙结合,尽量减少落雪距离的同时又预留了充足的建筑面积与天花板高度。
The first issue in the planning process was the form, the volume of the building. The area is one of the heaviest snowfall areas in Hokkaido, and we had to comply strictly with the regulations on the distance of falling snow (the distance from the neighboring land that must be secured based on the slope and height of the roof). However, the site had a short side of 10 meters, meaning that the width of the volume would be very small if the building was to have a gabled roof like a chalet, and in turn, only a narrow building with a low ceiling would be possible. On the other hand, the client wanted a form that was not monotonous and box shaped. Therefore, we decided to create a volume that minimizes the distance of falling snow while securing the floor area and ceiling height as much as possible by incorporating a moderate combination of flat and sloped roofs.
▼室内环境,the interior view © Daisuke Shima
▼坡屋顶上的凸窗,large windows installed in the sloped area © Daisuke Shima
▼独立的安静空间,a calm space on the second floor © Daisuke Shima
▼大面积开窗提供良好视野,the large windows with good views © Daisuke Shima
▼卧室,the bedroom © Daisuke Shima
方案的室内空间十分独特,设计师巧妙利用坡屋顶内的倾斜墙体与天花板,在这里布置了两扇凸窗,提供了观赏羊蹄山的开敞视野,下面还安放了日式坐席作为呼应,在二楼形成了一处独立于起居空间和用餐区域的宁静港湾。项目的业主是一位艺术品收藏家,因此房屋内部的墙壁、天花板都采用白色,地面和家具则采用深色,衬托了室内艺术品和窗外风景。房屋的外墙以浸染成浅灰色的当地雪松为原材料,屋顶则采用了银色钢板,旨在使房屋融入白桦环绕的雪景环境。
▼立面细节,details of the facade © Daisuke Shima
As a result, we were able to create a distinctive interior space that incorporates the sloped surface which serves as the roof outdoors, as well as the ceiling and walls indoors. Two large, deep windows were installed in the sloped area. From here, Mt. Yotei can be seen. In addition to the two large bay windows, a small zashiki seating was designed in one repeating sequence. This allowed us to create a calm space without disturbing the openness of the entire second floor, which serves as the living and dining area.The owner is also an art collector, thus the walls and ceilings were finished in white, and the flooring and fixtures in a saturated color scheme to create a contrast with the view from the windows and the artworks installed. The exterior walls were made of local cedar stained in light gray, and the roof was made of silver-colored steel sheets. Here we aimed to create an architecture that can blend into the snowy landscape of the white birches.
▼房屋鸟瞰,aerial views of the house © Daisuke Shima
▼夏日夜景,night view in summer © Daisuke Shima
▼平面图,plans © CASE-REAL
▼立面图,elevations © CASE-REAL
▼剖面图,sections © CASE-REAL
Type of Project: Newly build
Use: Chalet
Period: Aug 2018 – Dec 2019
Structure: Wood frame
Scale: 2 Story
Building Area: 79.2m2
Floor Area: 192.55m2(1F/47.79m2, 2F/48.6m2)
Site area: 198m2
Location: Hokkaido, Japan
Design: Koichi Futatsumata, Yuki Ohnita(CASE-REAL)
Design Cooperation, Construction: Wakisaya building firm
Lighting Plan: Tatsuki Nakamura(BRANCH LIGHTING DESIGN)
Photo: Daisuke Shima
{{item.text_origin}}

