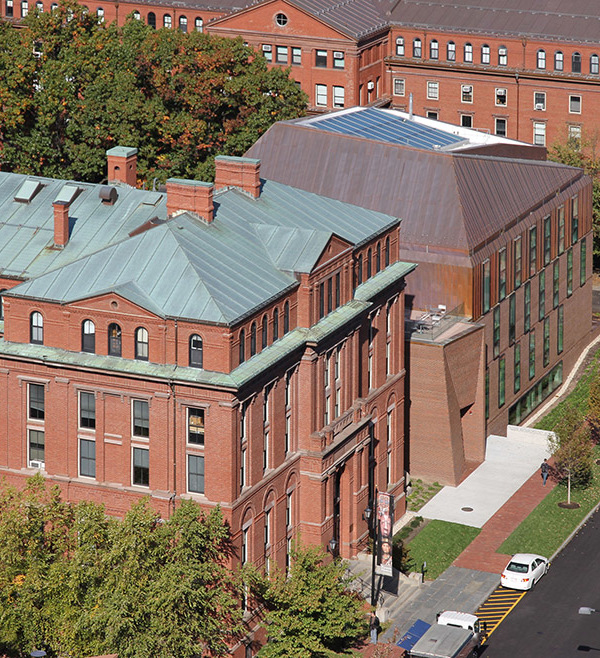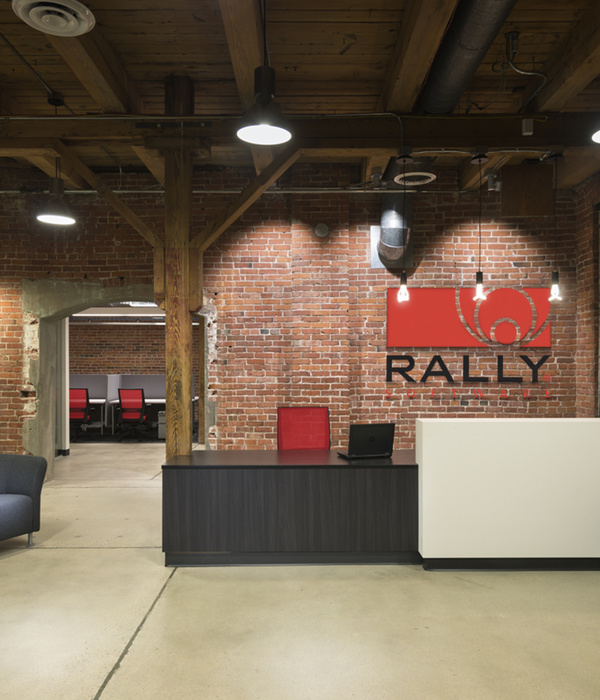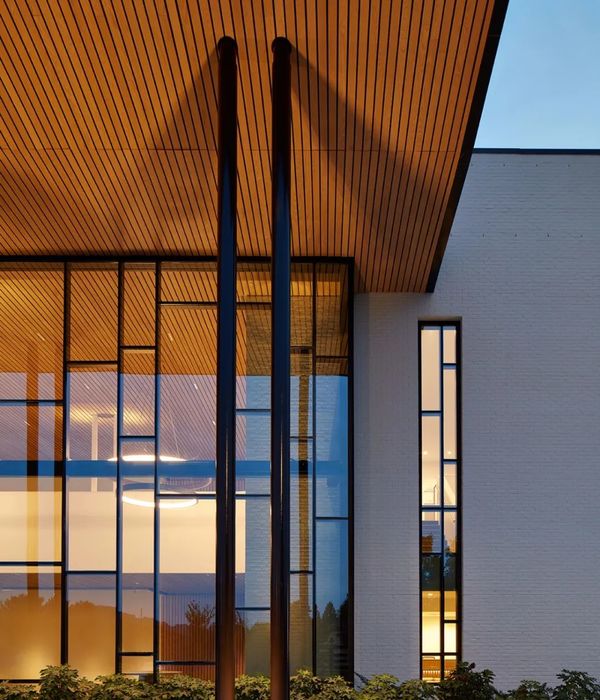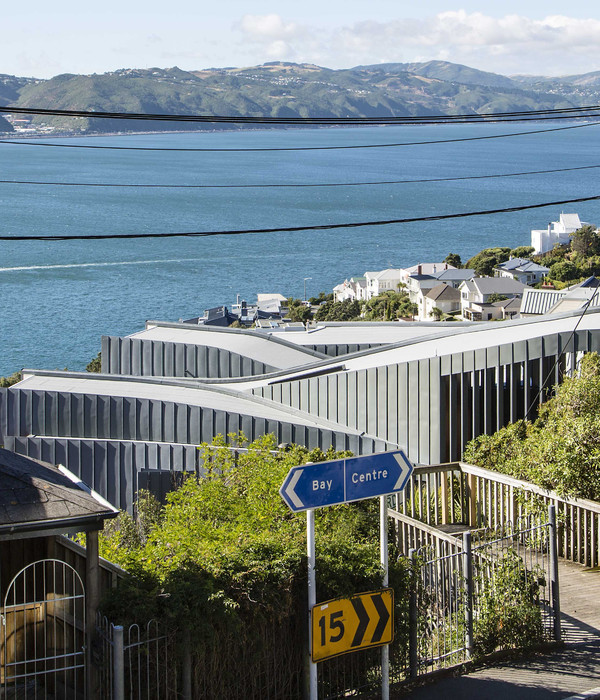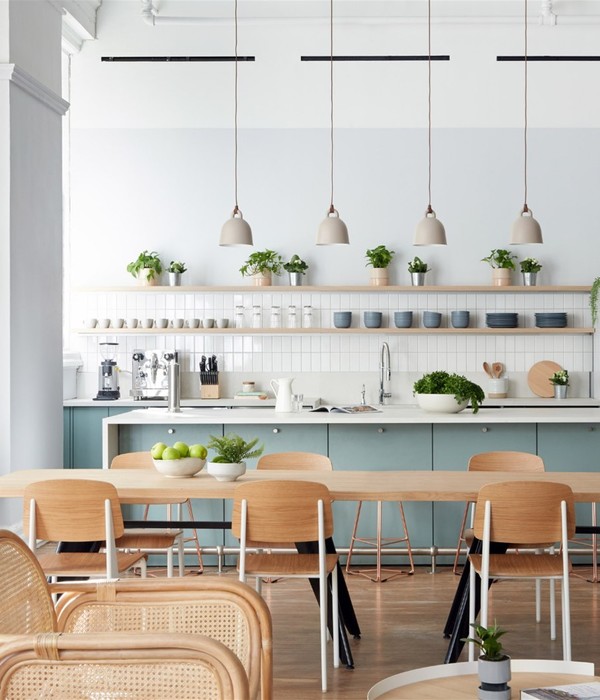Architects:Bernardo Quinzaños, CCA Centro de Colaboración Arquitectónica, Co Lateral, Ignacio Urquiza, Rodrigo Valenzuela Jerez
Area :48168 ft²
Year :2018
Photographs :Onnis Luque, Ignacio Urquiza Seoane
Architects : Ignacio Urquiza, Bernardo Quinzaños, Centro de Colaboración Arquitectónica, Rodrigo Valenzuela Jerez, Co Lateral
Collaboration : Rodrigo Valenzuela Jerez y Camilo Moreno
Design Team : León Chávez, Fabiola Antonini, Daniel Moreno, Anais Casas, Héctor René Campagna
Engineering : AKF Group
Lighting : Inlight
Landscaping : Genfor Landscaping (Tanya Eguiluz)
Interior Design : Taller Leticia Serrano
Developer And Construction : Terral (Begoña Manzano, Jerónimo Prieto)
Clients : EBC
Structure : Arq. Ricardo Camacho
City : Aguascalientes
Country : Mexico
This project is located in a growing area of the city of Aguascalientes. The unknown future development of the adjoining lots guided the creation of an inward-looking campus.
The campus’s compositional and functional strategy lies in the central plaza’s design: a series of concentric rings radiate outward from this large meeting space, giving meaning and shape to the program and use of the project.
The courtyard is subdivided by the Learning Center, creating a multipurpose plaza as well as a contemplative garden for the school’s most public activities.
A structural arcade creates the perimeter circulations around the courtyards and is followed by the classroom blocks and the project’s general program. The façade or structural perimeter responds to the use and orientation of each of its parts.
▼项目更多图片
{{item.text_origin}}






