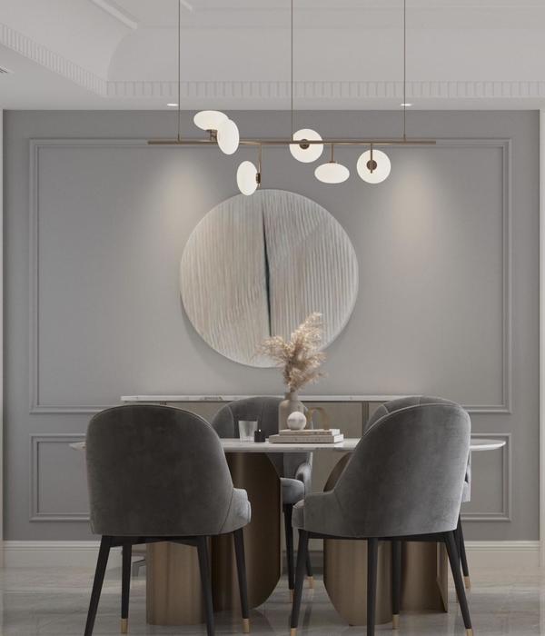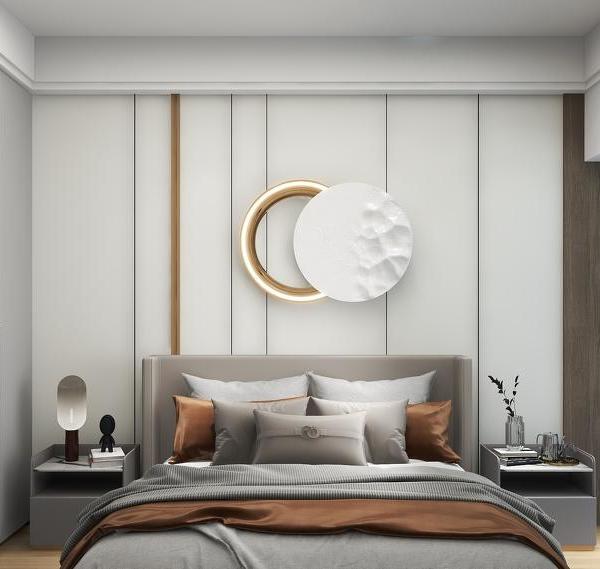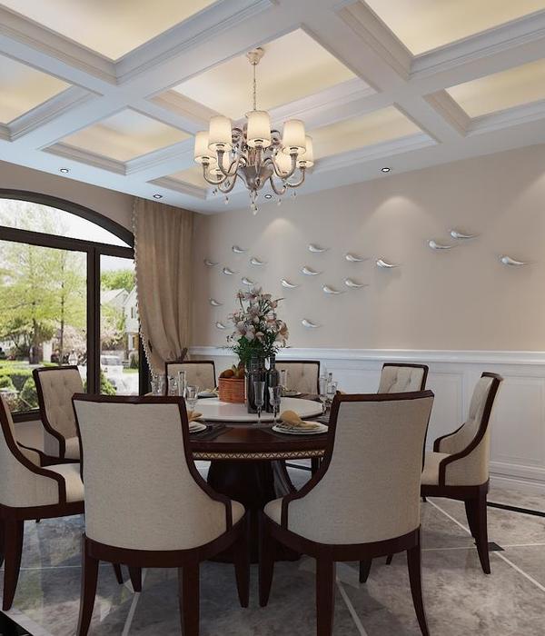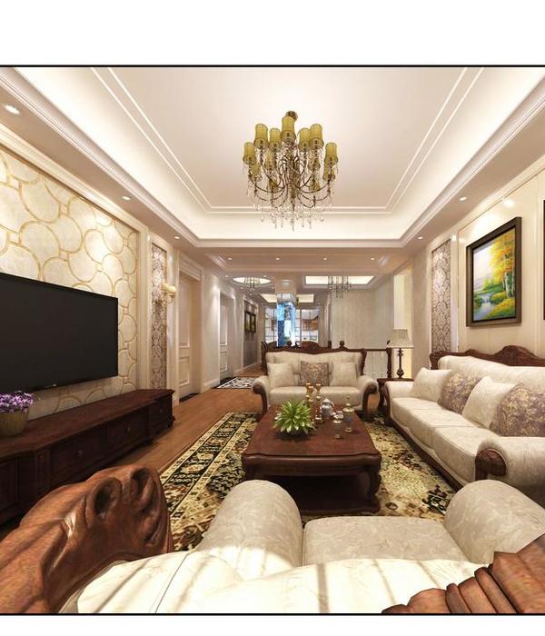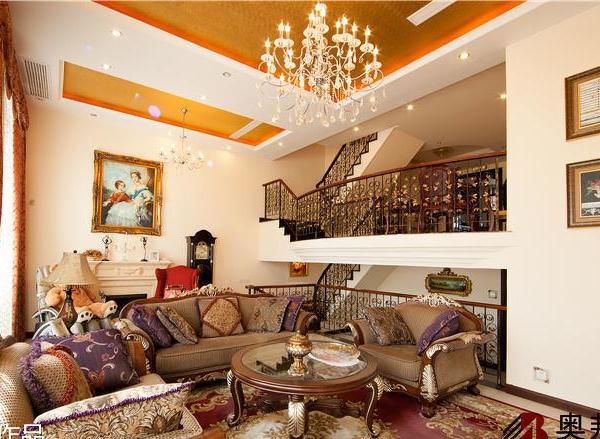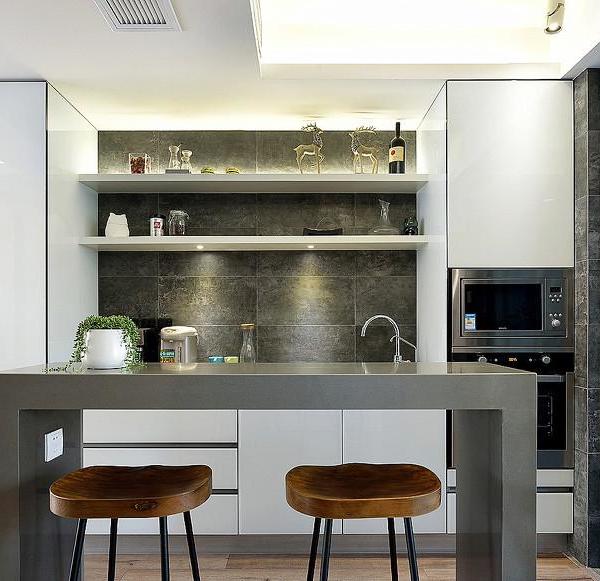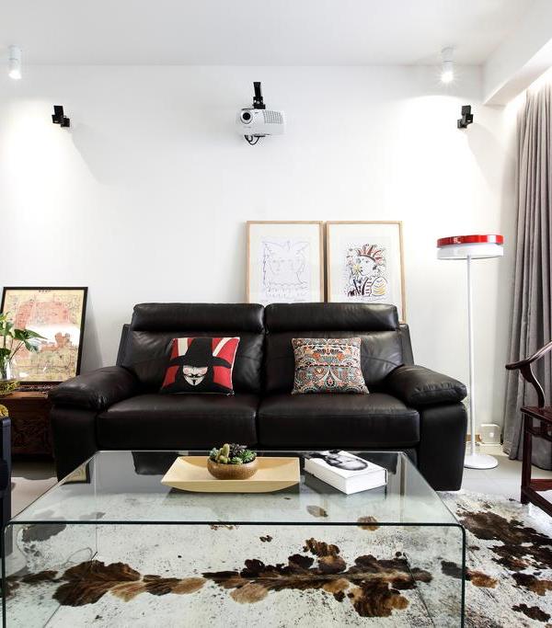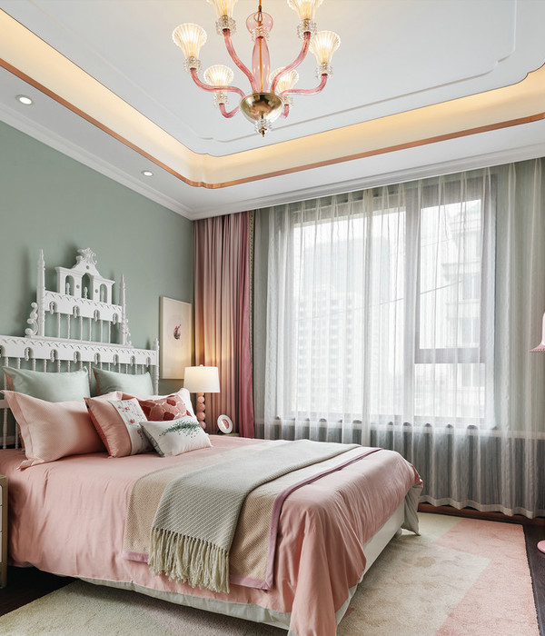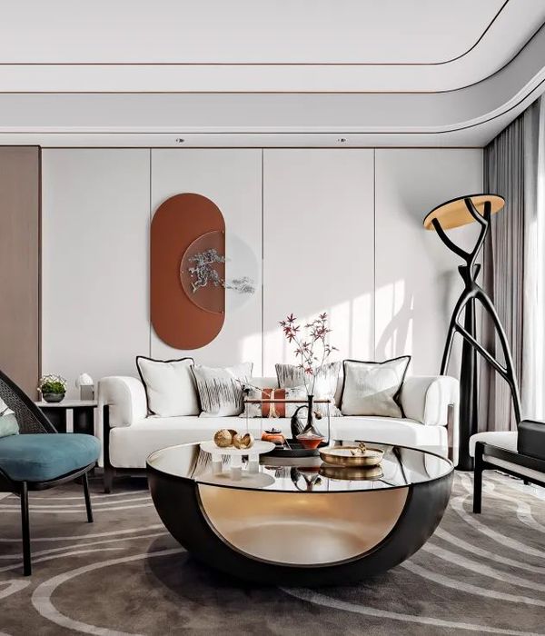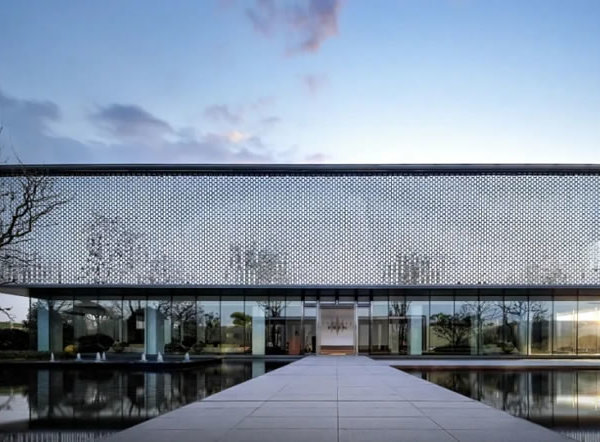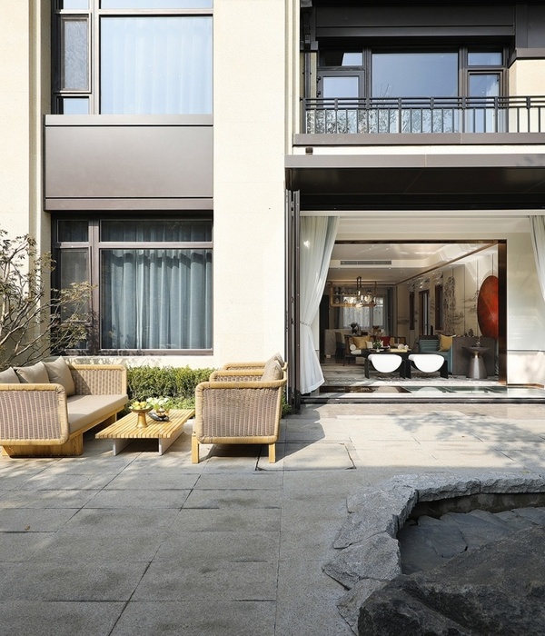Architects:Ballman Khapalova
Area:2600 ft²
Year:2023
Photographs:Ballman Khapalova
Lead Architects:Peter Ballman & Dasha Khapalova
Structural Engineering:Thornton Tomasetti
General Contractor:Rock - N - Renovations
Design: Peter Ballman, Dasha Khapalova
Program / Use / Building Function: Single Family Residential
City: Saugerties
Country: United States
The Pine Lane House is a renovation of a 1980s ranch house that included a 300-square-foot addition, a new roof, new wood exterior siding, and a new deck. All mechanical systems were upgraded, and new windows were added and aligned with the existing windows to maximize all possible openings while keeping costs low.
The addition to the main floor moves aligns the entry with the center of the house while moving the interior social space closer to the existing trees to the west. The new deck hugs these trees and is nestled underneath their canopies. A custom steel railing is integrated with a wood rail that continues the rhythm and material of the house façade. A circular hot tub provides a termination to the deck while maintaining a deep view of the whole property, and lends an unexpected sculptural quality to the otherwise simple building volume.
The original interior was dark and introverted, so the goal for the renovation was to brighten the rooms while connecting the inside and outside. Life in the new house is enhanced by the experience of the surrounding environment, with each room connecting to the site in a unique way.
The internal hallway was shortened by creating a main bedroom suite with a window looking onto the garden at the east of the house. The custom bed structures the space within the main suite, maintaining privacy and tidiness in the sleeping area and openness and fluidity in the working and dressing areas.
The kitchen, dining, and living spaces are open to create a large flexible social space that is visually connected to the main features of the property, such as the large tree to the west, and the tree line to the south. The pattern for a custom tile backsplash at the kitchen counter originated as an interpretation of floor plan studies carried out during the design process.
{{item.text_origin}}


