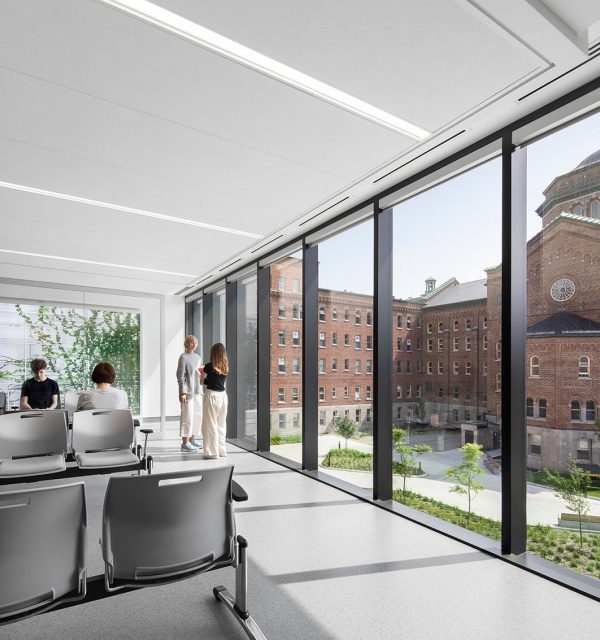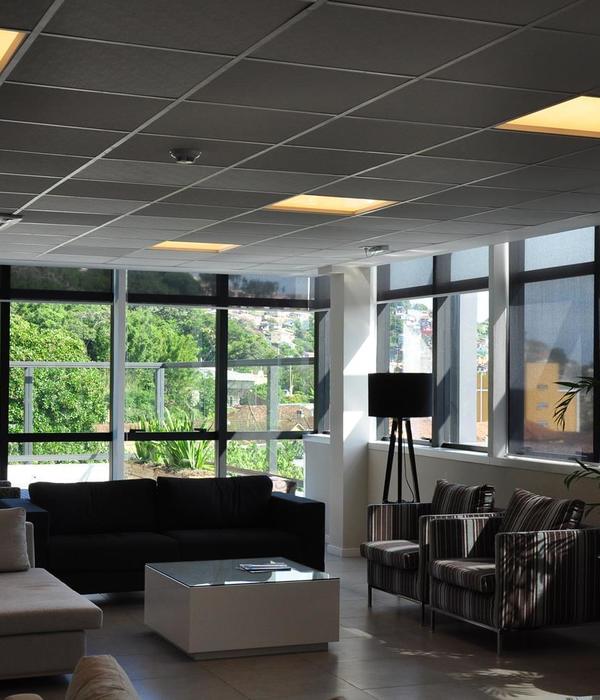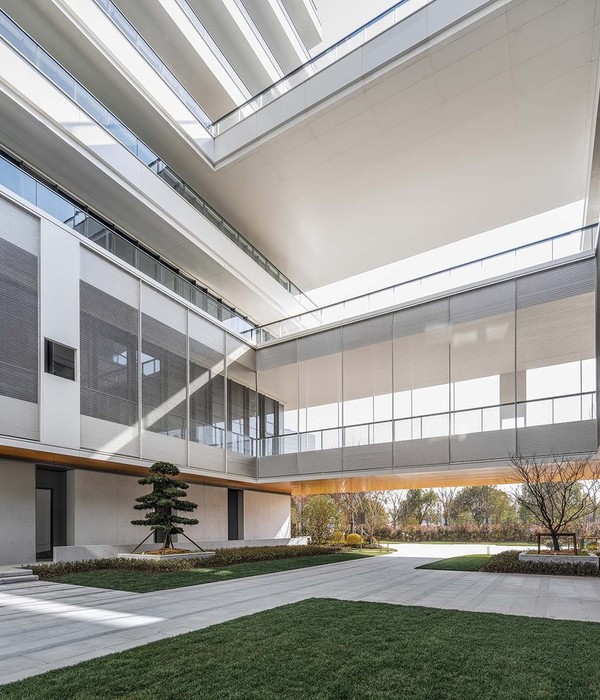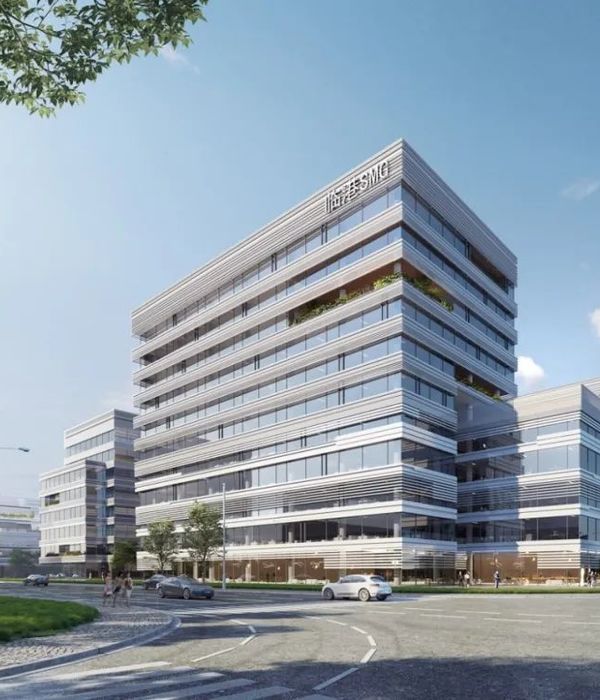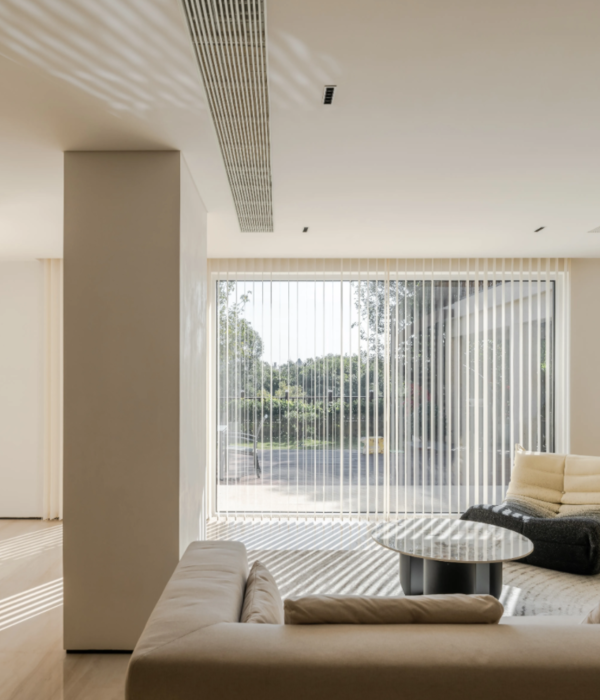- 设计方:Stanley Saitowitz | Natoma Architects
- 内容:实景照片
- 委托方:MRN Ltd - Rick Maron
- 摄影师:Scott Pease,Rien van Rijthoven
America Cleveland Uptown
设计方:Stanley Saitowitz | Natoma Architects
位置:美国
分类:公共设施
内容:实景照片
委托方:MRN Ltd - Rick Maron
图片:23张
摄影师:Scott Pease, Rien van Rijthoven
这是由Stanley Saitowitz | Natoma Architects设计的Uptown,位于美国克里夫兰。建筑在这里是建立了一片城市,使用共同的建筑语言及重复的图案、材料,如同了巴黎或伦敦等大城市的传统建筑,从而形成连续性的建筑和地区肌理。这种建筑语言来自克里夫兰市中心的大规模的、极具历史的穿孔表皮,融合了周边小区的
联排别墅
的肌理。主要元素是大胆的横向或竖向布局的穿孔窗户,以及肋状铝板,形成横向和竖向交错的建筑立面。
译者:筑龙网艾比
From the architect. A segment of Euclid Ave between Ford Ave and 115th Street is anchored by two new cultural institutions, MOCA on the west and CIA on the east. Linking these two pivots are four new urban fabric buildings that contain commercial, retail and entertainment, with housing above.
Architecture’s role here is to build a piece of city, and a common language and palette of materials repeat on the buildings in the tradition of great cities like Paris and London, where continuous architecture crates the fabric of a district. The language is derived from the large scale historic perforated skin buildings of downtown Cleveland, merged with the townhouse fabric of nearby neighborhoods. The elements are bold perforated horizontal and vertical punctured windows, and ribbed aluminum planks, alternating in vertical and horizontal directions which create the townhouse scale.
Two completed buildings line Euclid Ave and sweep around the corners, making a new urban intersection at 115th Street, unfolding to connect to the CIA. This form establishes a counterpoint to University Circle at the MOCA end of the site, and demarcates the new urban district, Uptown.The building on the south side of Euclid Ave has commercial space lining the street, with parking on two levels at the rear. The commercial space houses a Barnes and Noble Bookstore, the entry lobby to the residences above is at a gateway which perforates the slab, and a grocery store which wraps around the corner onto 115th Street. Above are residences. Numerous types, ranging from one to three bedroom units, are structured in layers. From a double loaded central hallway, service bars are established on either side, connected to the habitable spaces on the outer walls. Three common area courtyards puncture the perforated façade.
Across the street is a complimentary building which forms a pedestrian alley, a new pedestrian street, together with existing CWRU Residence buildings, which have new commercial programs added at their base. The Euclid building is transparent and perforated, with four restaurants which connect the alley to the main street. The functions of the alley focus on food and beverage. This building on the north side of Euclid has student rental apartments, structured in a similar way to the ones across the street, but more compact. Several communal outdoor courts perforate the façade. At the end of the alley a gateway under the buildings connects to entry of CIA.
The commercial bases on both sides of the street are transparent, perforated and light. The façades of the two buildings are gridded and perforated, and recall Downtown Cleveland for Uptown, the new center at the hub of the most vital part of contemporary Cleveland.Phase ll is twice the height of Phase l, but retains the scale by folding the same architectural elements of perforated aluminum clad walls over three recessed glass voids which are treated as more neutral zones. Turning the corner at Ford Ave is a large urban gesture of a gateway, supported by a three story column, as a counterpoint to MOCA. This section of the building contains Corner Alley Bowling, with market rate apartments above. The other half of the building has restaurants, a bank along Euclid Ave, and student residences for CIA above.
美国克利夫兰Uptown外部实景图
美国克利夫兰Uptown外部夜景实景图
美国克利夫兰Uptown内部实景图
美国克利夫兰Uptown平面图
美国克利夫兰Uptown平面和立面图
{{item.text_origin}}




