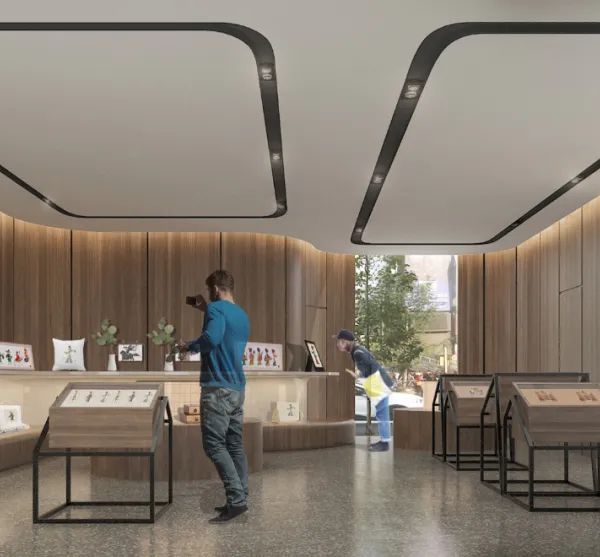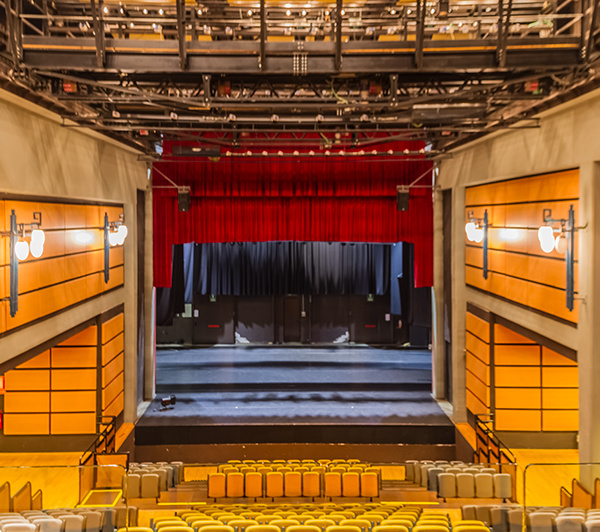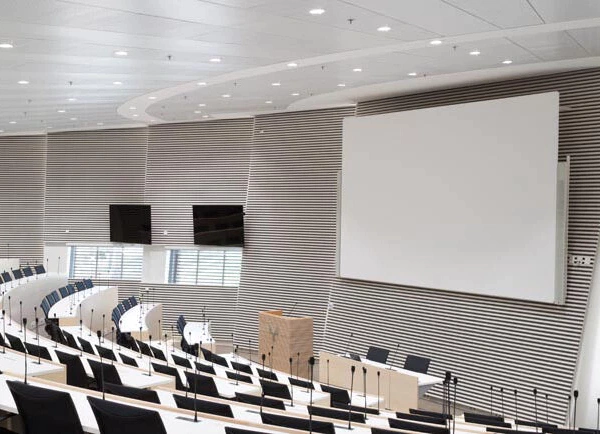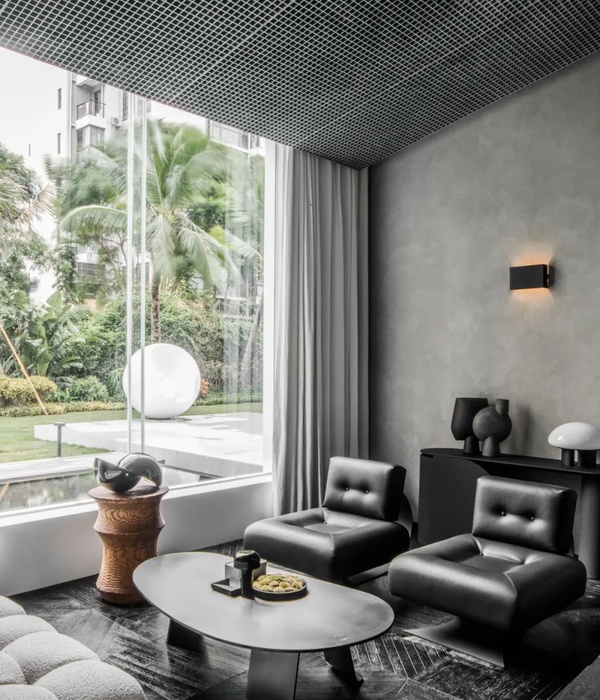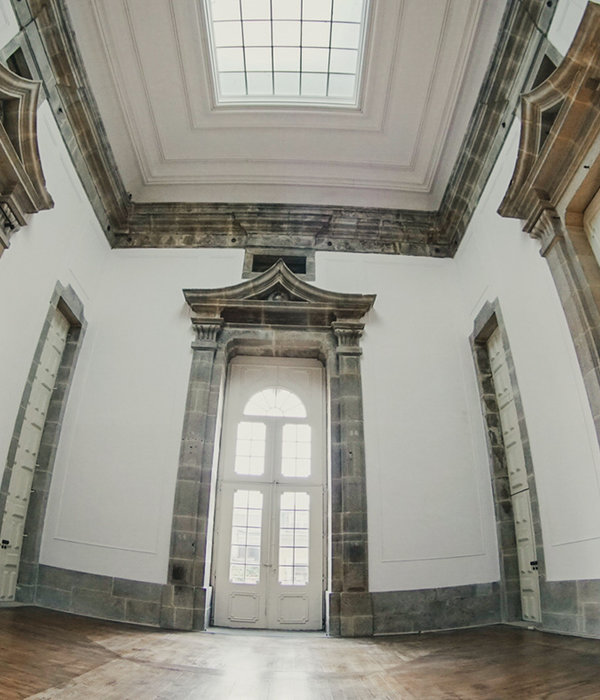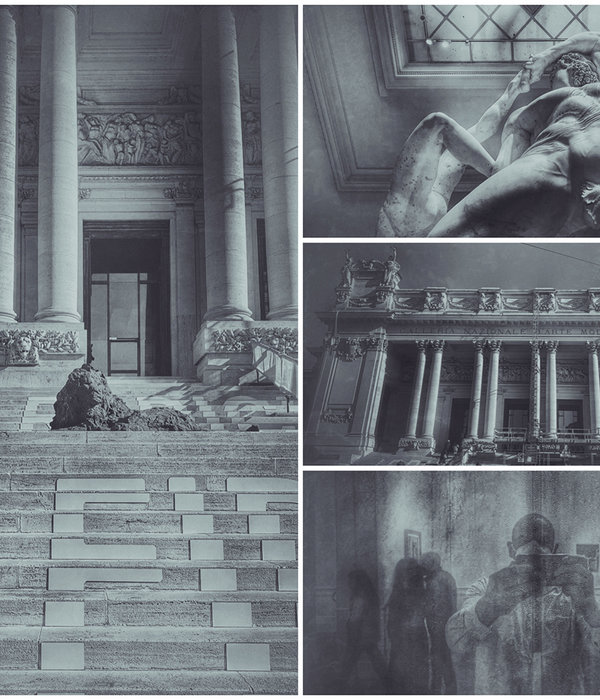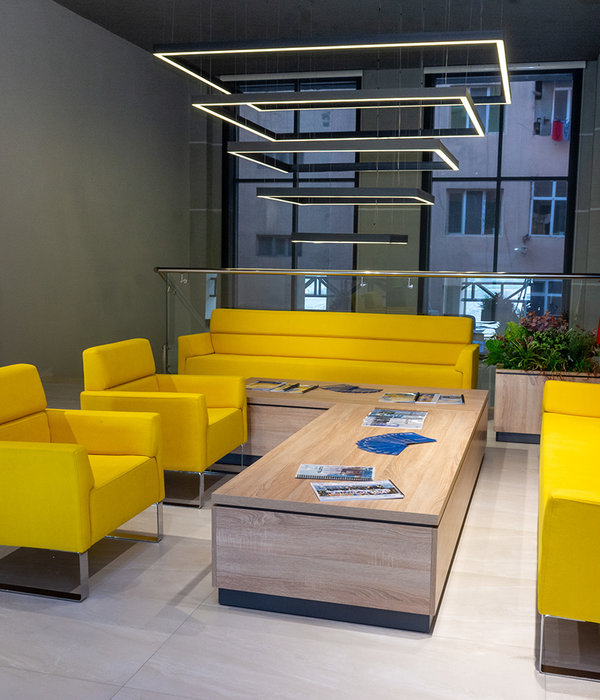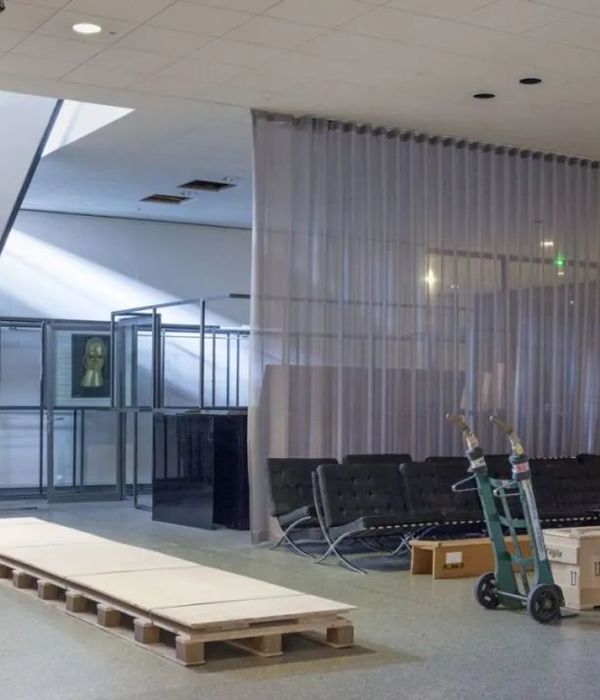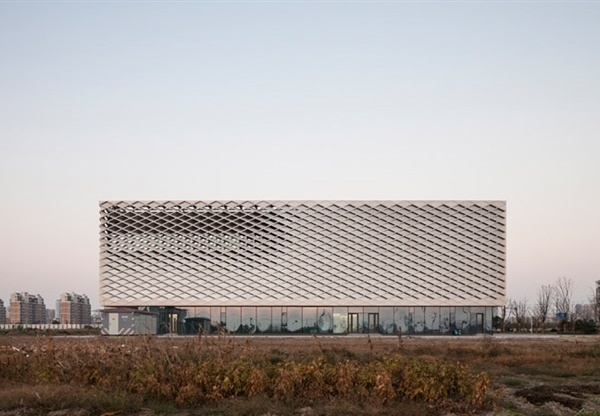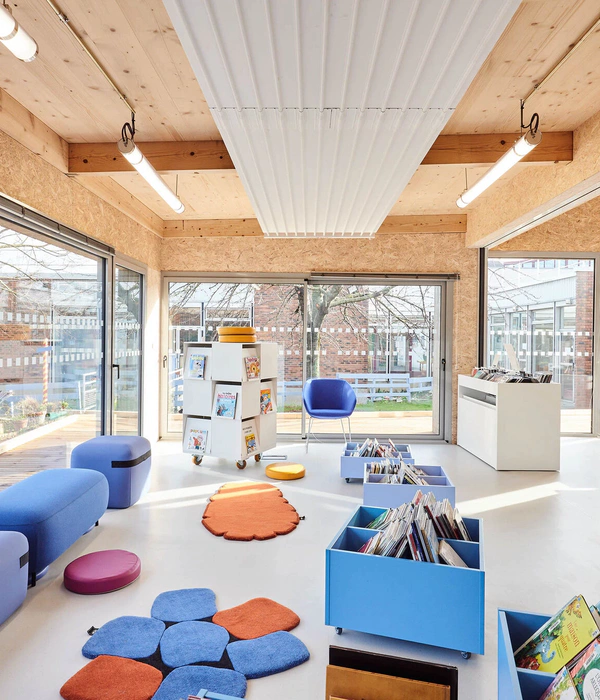新建成的West Loop图书馆原本是芝加哥West Loop区域Harpo Studios校园的一部分,它是社区内第一家Chicago Public Library (芝加哥公共图书馆),也是其在城市内的第81家分馆。Sterling Bay为芝加哥所贡献的这个两层高的再利用项目是West Loop持续开发改造工程的一部分,在塑造一个新的文化与社交中心的同时保留了建筑原有的工业风格特征。
Originally part of the Harpo Studios campus in Chicago’s West Loop neighborhood, the new West Loop Library will be the first-ever Chicago Public Library in the community and the 81st branch for the city. Donated to the City of Chicago by Sterling Bay as part of the ongoing development and transformation of the West Loop, the two-story adaptive reuse project preserves the building’s industrial character while creating a new cultural and social center for the neighborhood.
▼工业风格的图书馆外观,view of the library in industrial character ©Tom Harris
原本由两座相连建筑组成的新图书馆外部采用耐候钢结构,随着时间的流逝,建筑外表呈现出一种保护性的铜锈色,统一立面并引导访客通过钢架入口进入内部。
Originally formed by two conjoined buildings, the library features a weathered steel exterior, which develops a protective rust-like patina over time, to unify the façade and guide visitors through the steel-framed entrance.
▼建筑外表皮采用耐候钢结构,the library features a weathered steel exterior ©Tom Harris
West Loop图像环境设计中融合了有趣的线条和著名文学作品中令人振奋的引言,讲述了一个关于图书馆和其作为社区聚集中心的故事。故事从入口展开,入口印着13世纪波斯诗人Rumi名言:“提升你的语言而不是音量,在雨中绽放的是无声的花朵而不是轰鸣的雷声。”以此欢迎着各位访客。除了作为空间的核心叙事之外,这句话也是建筑中文字和故事的灵感来源,塑造了图书馆从耐候钢材表面到温暖室内的整体性设计。
The environmental graphic design of the West Loop Library combines playful linework and uplifting quotes from famous works of literature to tell a cohesive story of the library and its role as a gathering place for the neighborhood. The story begins at the entrance, which welcomes visitors with the words of Rumi, the 13th-century Persian poet, who wrote: “Raise your words, not your voice; It is rain that grows flowers, not thunder.” In addition to serving as a central narrative feature for the space, the quote also serves as the inspiration for the words and stories that create a unified design for the library, from its weathered steel exterior to the warm spaces within.
▼图书馆入口,library entry ©Tom Harris
▼入口墙面的名人名言,celebrity quotes on the entrance wall ©Tom Harris
改造的内部空间重新使用并裸露出建筑原有的弓形桁架天花板和天窗,形成一个光线充沛的loft式的空间,再现了West Loop工厂仓库风格。整个16500平方英尺的空间中,原来用于分隔TV室和办公室的非结构墙体都被移除。两栋建筑之间的原有连接墙体上新增加了统一室内空间的三个窗户,同时低楼层的书架跨越整个阅读空间,形成视觉连续性和动态感。一系列建筑及图像化设计措施区分内部不同的功能区域,包括二层的全年龄段阅读区、灵活的社区和会议室以及带有录音室的YOUmedia青少年数字化学习空间。一个包含几个早教学习区域的Tinkering Lab作为青少年数字化学习空间的补充,将现有的凹室改造成讲故事的空间,内部采用互动游戏元素,并且墙面上配备了磁性可书写表面材料以增进学习效果。
▼内部空间使用并裸露出建筑原有的弓形桁架天花板和天窗,the renovated interior exposes and reintroduces the building’s original bow-truss ceilings and skylights ©Tom Harris
▼阅读区、Youmedia和录音室,reading room, sound studio & Youmedia ©Tom Harris
▼loft风格的内部空间,interior is a loft-like space ©Tom Harris
▼图书馆查询及借还书处,reference and circulation desk ©Tom Harris
The renovated interior exposes and reintroduces the building’s original bow-truss ceilings and skylights to create a light-filled loft-like space, reflecting the West Loop’s factory-warehouse style. Non-structural walls that divided old TV studio and office spaces were removed throughout the 16,500-square-foot space. Three new openings were created in the original parti-wall of the conjoined buildings to create a unified interior, as low-level bookshelves are featured throughout the reading spaces to foster a sense of visual continuity and movement.A series of architectural and graphic interventions throughout the building announce various programmatic areas, including an all-ages reading spaces, flexible community and meeting rooms on the second floor, and a YOUmedia teen digital learning space with a recording studio. A “Tinkering Lab” echoes the digital space for younger children, who are also served by several early learning spaces that transform existing alcoves into storytelling rooms with interactive play elements and walls with magnetic and writeable surfaces for enhanced learning.
▼Tinkering Lab-建筑及图像化设计措施区分内部不同的功能区域, Tinkering Lab-a series of architectural and graphic interventions throughout the building announce various programmatic areas ©Tom Harris
整个室内颜色和独特的线条呈现出声波图形是如何承载建筑故事的,这些元素“席卷”整个儿童室,随着设计推进而蔓延到Tinkering Lab、YOUmedia空间与全年龄段阅读室。从远处看这些线条似乎形成了一个图案,但近观之下会发现嵌入其中的故事线索。每条故事线都源自图书馆中的一本书,包括25本经典儿童读物与32本著名小说。
The colors and distinct linework throughout the interior represent how stories are borne by sound, sweeping around the children’s room and evolving as the design carries through the Tinkering Lab, YOUmedia space, and all-ages reading rooms. From a distance the lines appear to form a pattern, but a closer look reveals story lines embedded within. Each story line is drawn from a book found in the library, including 25 classic children’s books and 32 classic novels.
▼儿童阅读区域-室内颜色和独特的线条呈现出声波图形如何承载建筑故事,children’s reading room-the colors and distinct linework throughout the interior represent how stories are borne by sound ©Tom Harris
▼早教区域,early learning area ©Tom Harris
In addition to providing a new library and community center for the neighborhood, the West Loop Library also joins other city libraries in providing free, after-school tutoring and learning assistance within a high-quality, modern branch environment.
▼墙面引言细节,detail of the quote on the wall ©Tom Harris
{{item.text_origin}}

