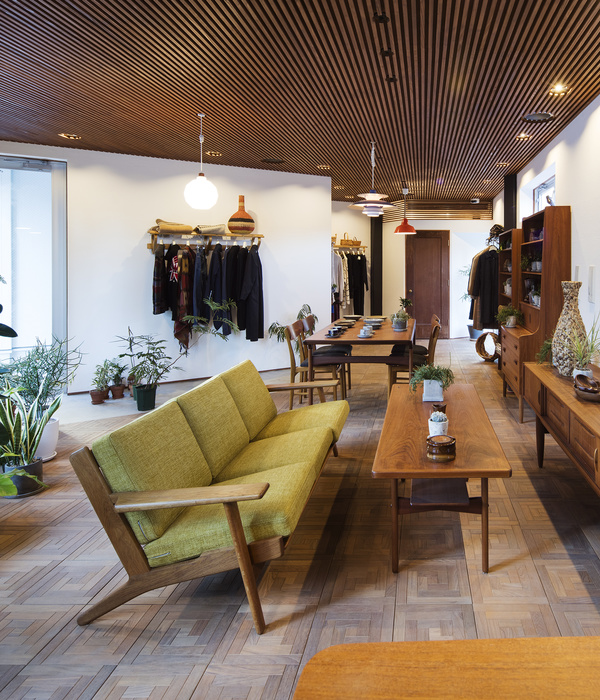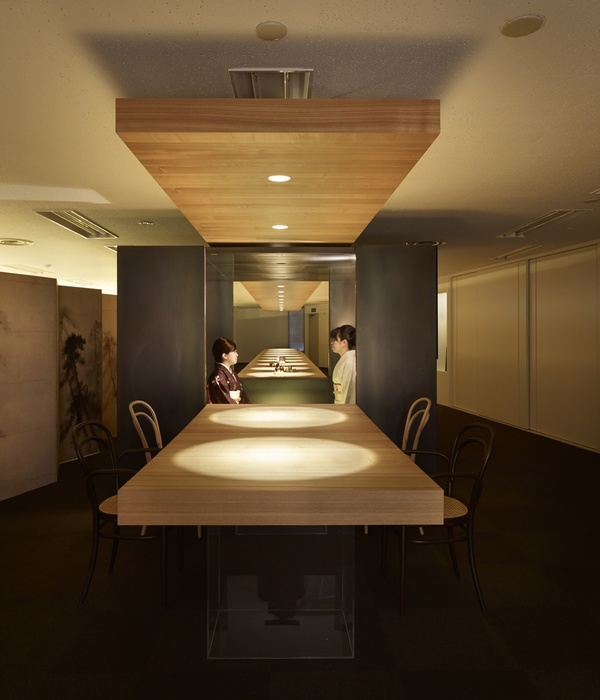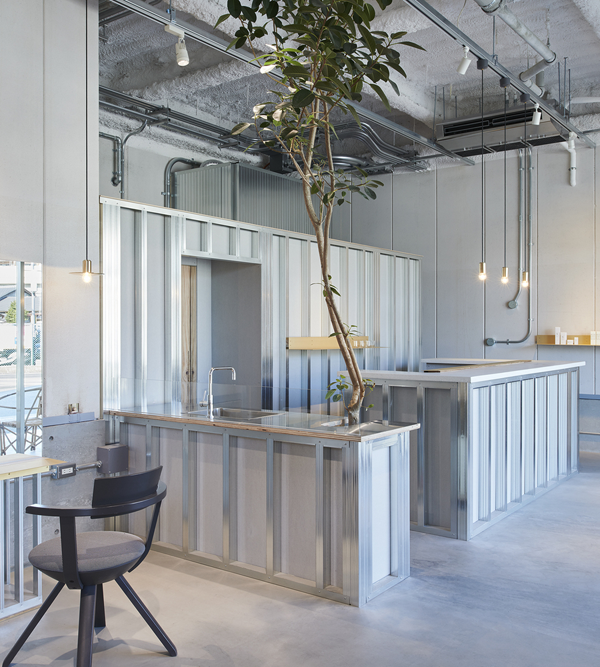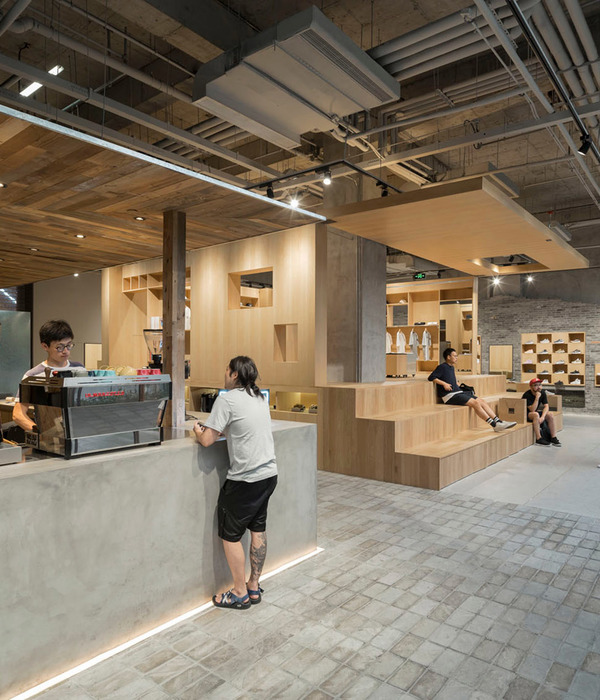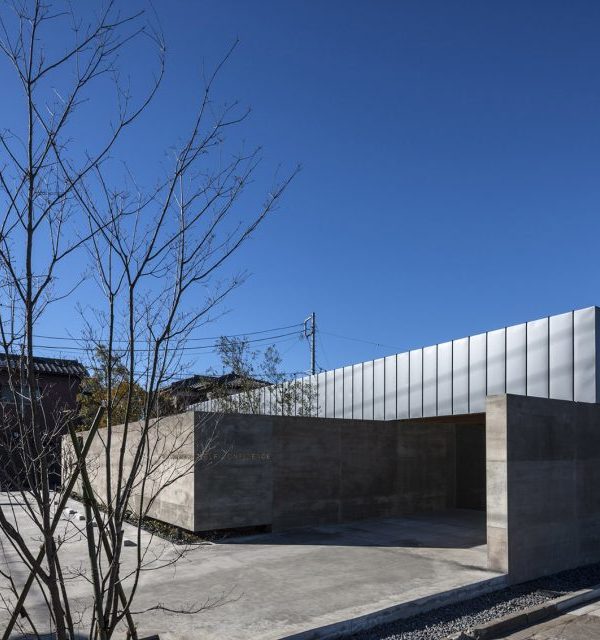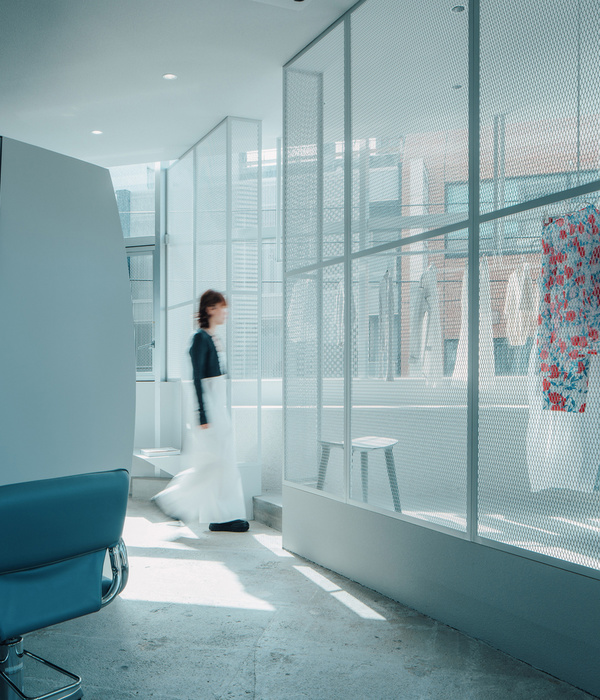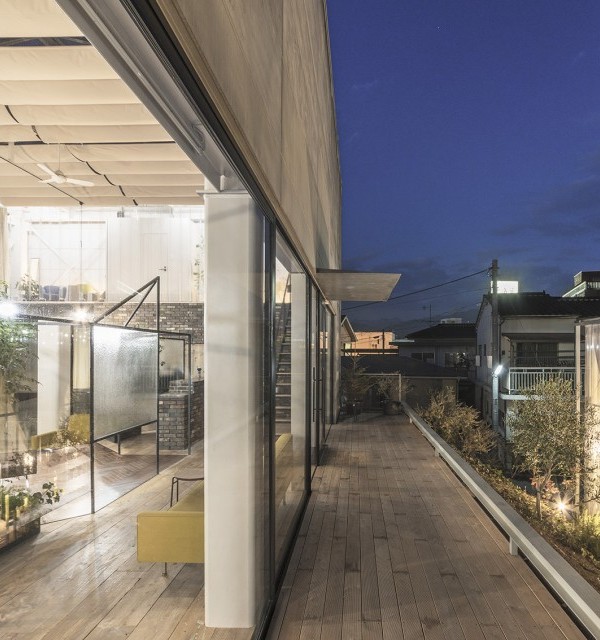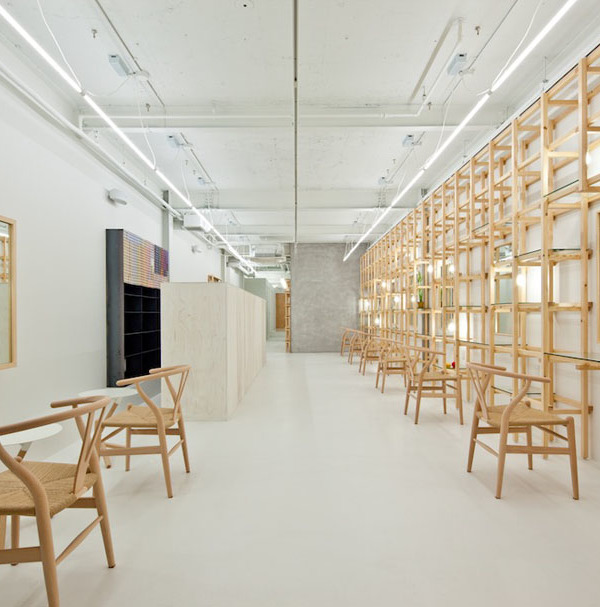Architects:Organica, Arquitectura
Area :600 m²
Year :2018
Photographs :Do Mal o Menos
Manufacturers : Revigres, Weber, CS Telhas, Cortizo, SotecnisolRevigres
Lead Architect :Paulo Serôdio Lopes
Collaboration : José Roque, Gary Barber, José Santos, Carlos Paulo, Ruben Lourenço, Vitor Sá, João Cordeiro
Structure, Waters, Sewers And Gas Csap : Cristina Pimenta
Electricity Ited, Thermal : Sala de Desenho
Engineering : Rui Martins
City : Lisboa
Country : Portugal
Orgânica architecture office has just completed the rehabilitation of two semi-detached houses in Calçada dos Mestres neighborhood, facing ‘Águas Livres’, Lisbon 18th century aqueduct. The original neighborhood was a social development of mid twentieth century. These streets have no name, their names are still merely numerical.
The semi-detached houses, located on Rua Um (Nº1 street) face the “Águas Livres” aqueduct, an engineering stone achievement that splits the neighborhood in two, towards the Alcântara valley.
This Orgânica project renewed and enlarged the existing building, gave the semi-detached houses a new organization, as urban modern living requires.
But not only the interior had significant changes. From the interior windows were opened from floor to ceiling, by inflecting the walls, allowing us to look out on multiple directions. These new openings are strategic, allow us to capture frames and relevant landscape references, extend the houses inner space.It is possible to distinguish that we are in presence of two independent houses only by the colors of the entrance doors and it’s window flower boxes.
The project involved a partial demolition, preserving it’s main facade. Now, with a more refined and contemporary design, the houses have the same windows, the same flower boxes and entrance porch but with a more meaningfull expression. The outer walls were plastered and painted white, and the concrete floor slabs were marked in gray. The roof gained new red flat tiles, a typical construction material of Lisbon area.
Entrance hall and social areas are located on the ground floor. The entrance hall works as a vestibule from which we access the kitchen area, the living room and the staircase. The living room has big windows from floor to ceiling and an external staircase as a backyard connection.
On the first floor we find the semi-detached houses private areas, with bedrooms in the side elevations. There’s also an attic and a basement. In total, the houses have approximately 600m2.
▼项目更多图片
{{item.text_origin}}

