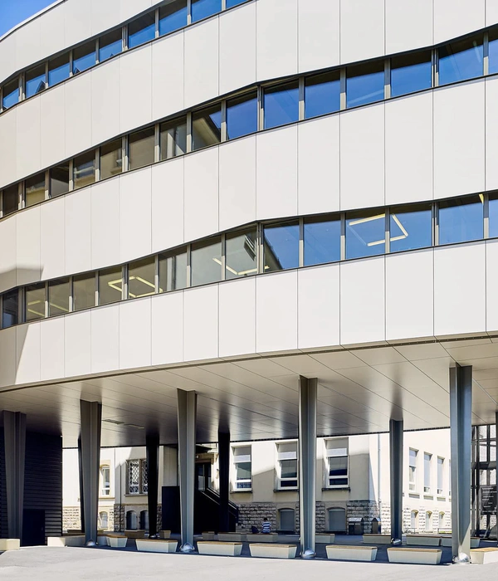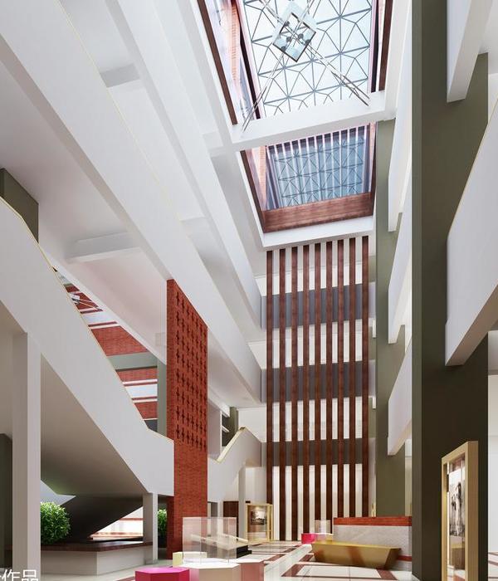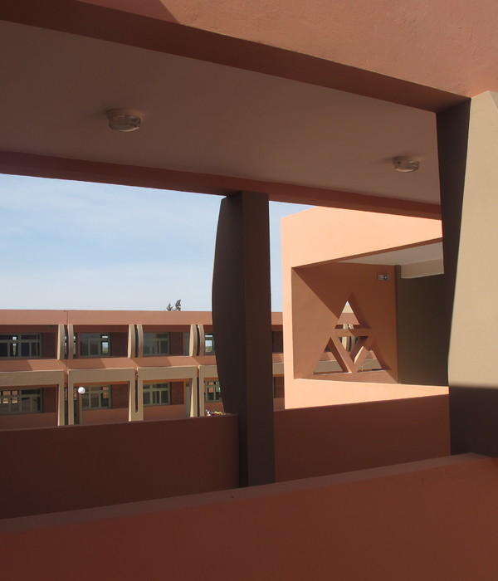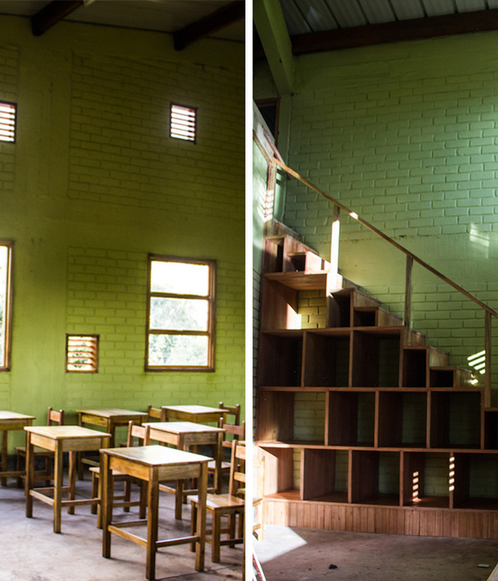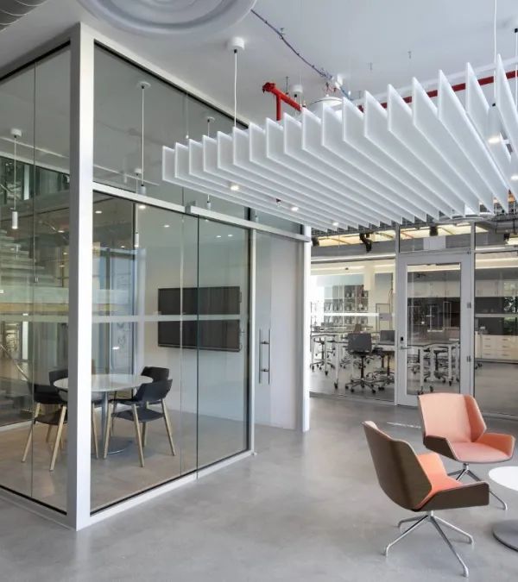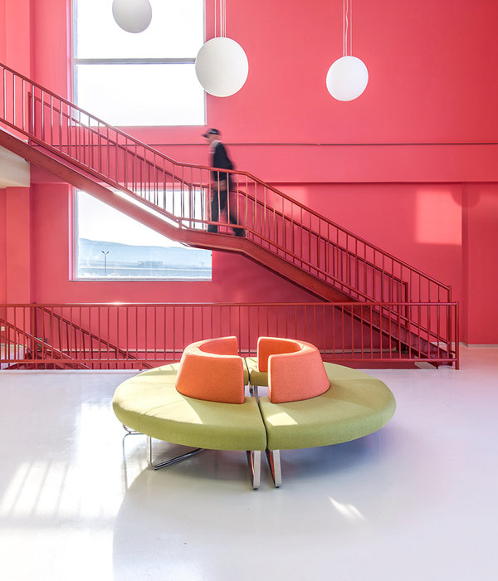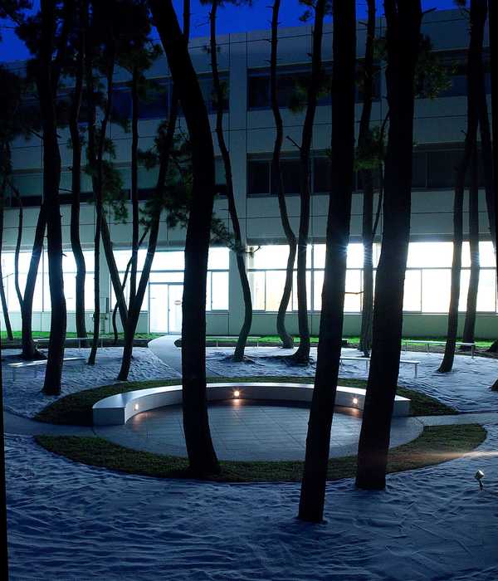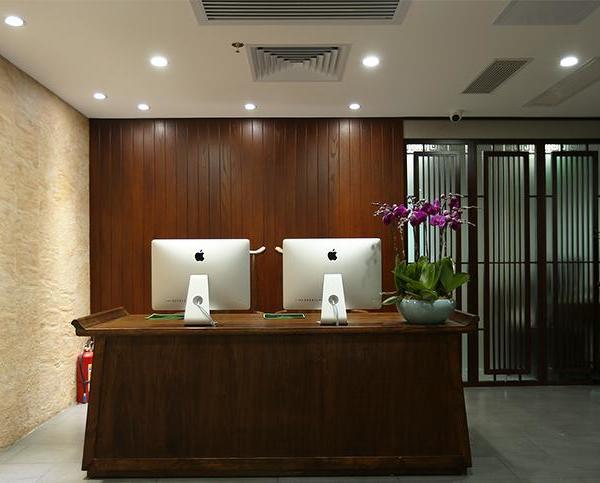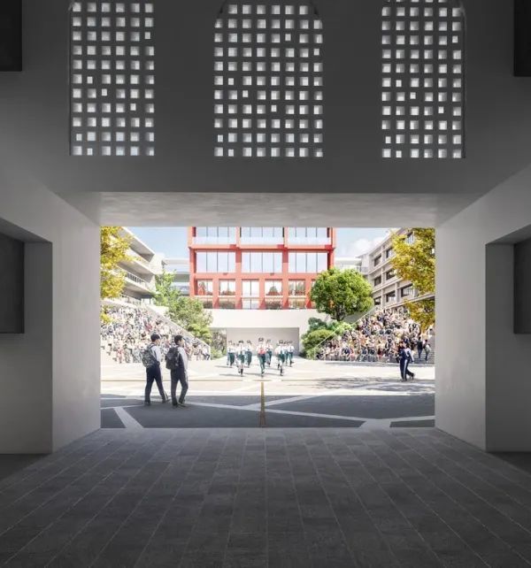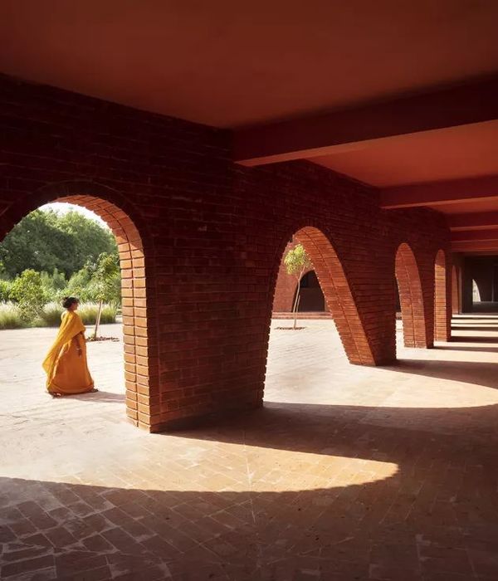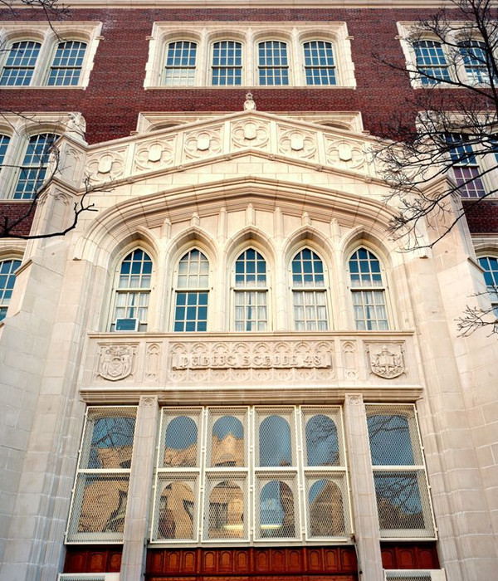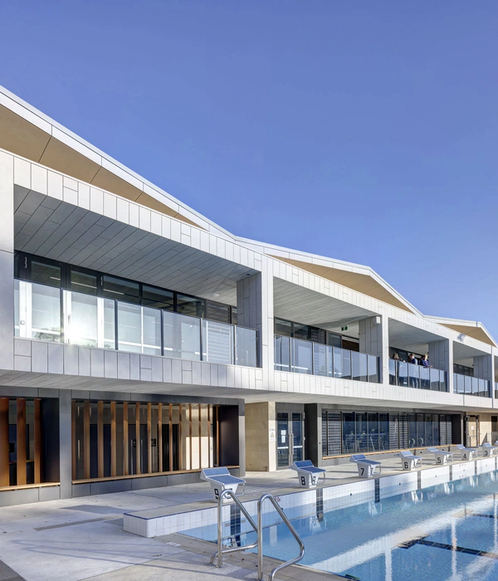Architects:Form4 Architecture
Area:26756m²
Year:2020
Photographs:Richard Barnes
Manufacturers:Vanceva,Alu-Skin,Bobrick,Carlisle SynTec,Geometrix,Guardian,Italics,Reynobond,Sherman Williams,Shüco,View Glass
Structural Engineer:DCI Inc.
Mep Engineer:ME Engineers
Lighting Engineer:Luminae Souter
General Contractor:Devcon Construction
Landscape:Studio Five Design
Client:Sand Hill Property Company
City:Palo Alto
Country:United States
Text description provided by the architects. The 13.5-acre Innovation Curve Technology Park at Stanford Research Park, designed by San Francisco-based Form4 Architecture, serves as a hub for technology industry professionals and the greater Silicon Valley community. The newly completed LEED Platinum-certified 288,000-square-foot project contributes to the site’s reputation as an aspirational campus for tenants involved with computer gaming, translation software, and digital inventions. Form4’s lyrical design incorporates the tech industry’s “evolution of innovation” curve on the buildings’ façades, serving as potent visual reminders of the dedicated, expansive, and intense work taking place inside.
The new facility comprises four buildings arranged around a central landscaped courtyard. Diagonal pedestrian paths lead from adjacent streets through the property, which was formerly the site for Facebook’s campus. “This sustainable complex is an important part of the Silicon Valley community,” said John Marx, AIA, Chief Artistic Officer at Form4 Architecture. “It’s ground zero for technological discovery in a near-net-zero working environment.”
The dynamic architecture of the Innovation Curve celebrates the creative process of invention, which is fundamental to Silicon Valley’s international success. The complex’s architecture captures the forward-leaning spirit of technology in metal and glass, evoking machined precision, transparency, and modernity. Thus, the process of creativity is made visible in three dimensions.
The facades’ sweeping metal curves serve as architectural metaphors for the peaks and valleys of exploratory research, innovation, and development. The curves undulate through sections of the buildings’ roofs while flat overhangs provide shade to outdoor balconies that delineate the different stories. Fabricated from painted recycled aluminium, the two-story curves represent the initial crescendo and spike of innovation’s creative spark. Next, pragmatic analysis imposes a down cycle, which levels off during innovation’s Implementation phase. The curve dips and bottoms during risk assessment and market finance. When green-lit financially, innovation climbs again, attaining success—represented by Form4 with uplifting arcs at the end of each building.
The aluminium curves combine with vertical glass fins to shade the buildings—controlling solar heat gain—while improving transparency and connection to the campus. To supplement exterior glass performance, horizontal sunshades extend from perimeter walls and double as light shelves. Solar-controlled skylights augment the daylighting scheme to reduce the need for artificial illumination. To achieve LEED Platinum certification, the buildings incorporate additional sustainable elements, such as automated shade infrastructure, high-efficiency mechanical and electrical systems, high-performance cool roofs, solar photovoltaic panels, recycling of construction waste, locally sourced materials, and bioswales landscaped with native plants. The sustainable features contribute to a significant increase in thermal comfort for Innovation Curve’s occupants, resulting in higher tenant satisfaction and productivity.
The business park’s color-coded buildings were constructed in alternating sizes. The 66,700-square-foot buildings are blue and yellow. The 77,000-square-foot buildings are red and purple. Each structure is 35 feet tall and has two offset wings flanking a central, glass-faced lobby to break up the building mass. Concrete paving, hardscape, and metal curves from the central courtyard extend through each building’s two-story lobby to create a sculptural portal connected to the outdoors. Ponds surround the communal courtyard and visually expand the buildings, giving the architecture a mirror-image effect from select vantage points.
Project gallery
Project location
Address:Palo Alto, California, United States
{{item.text_origin}}

