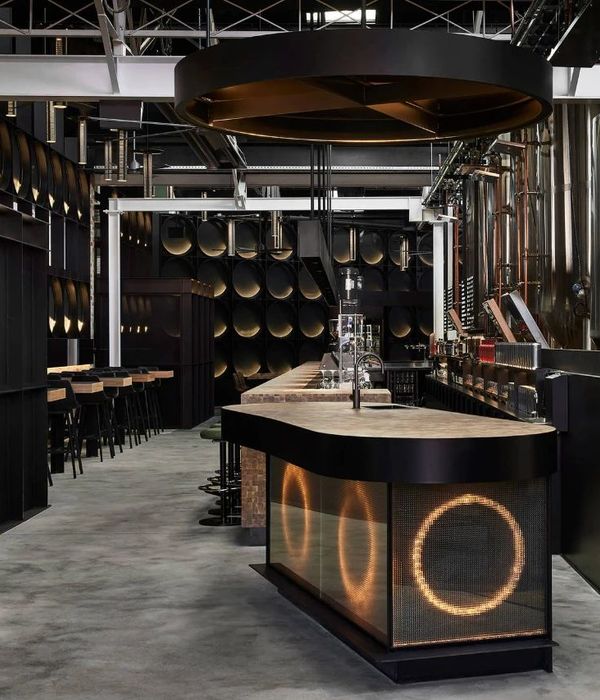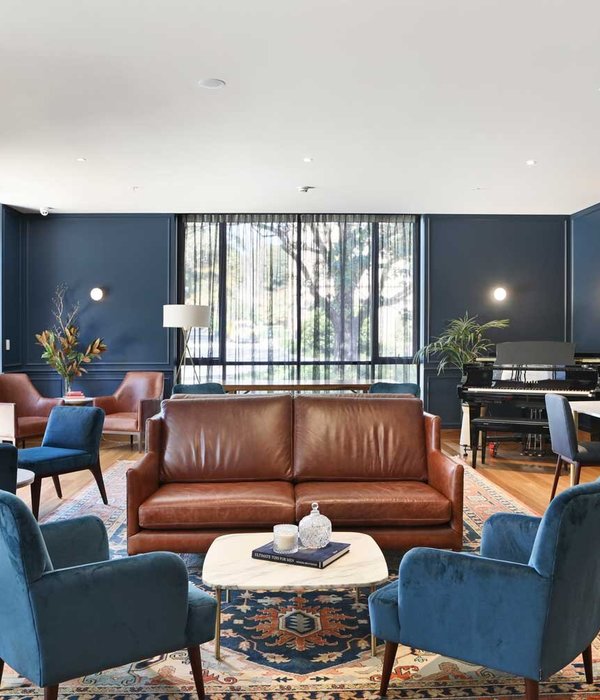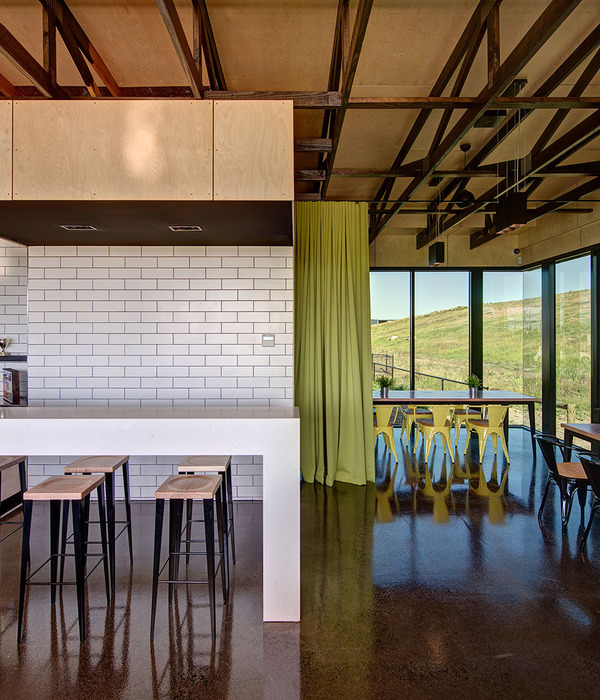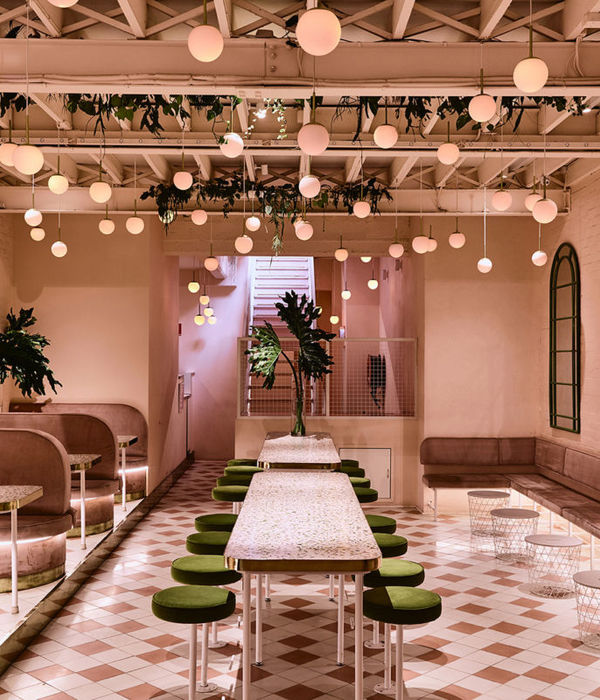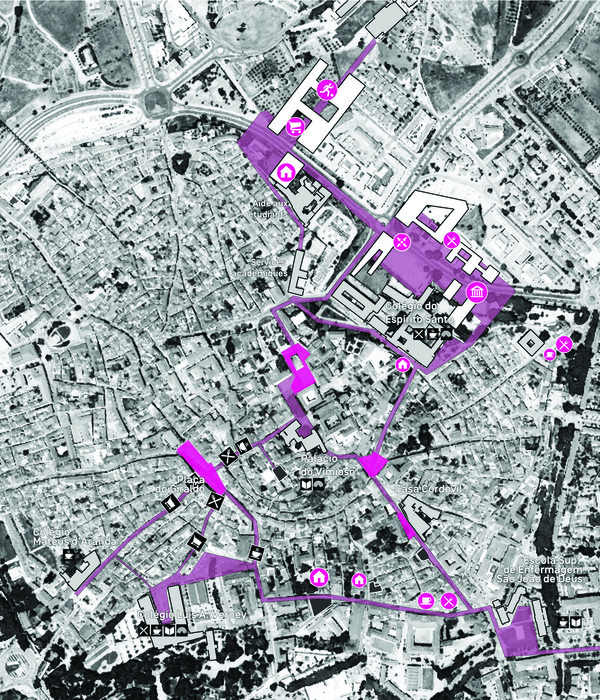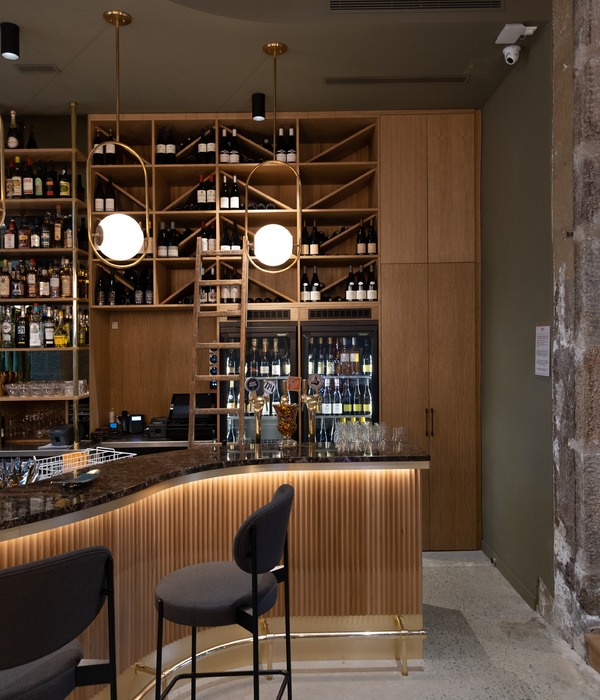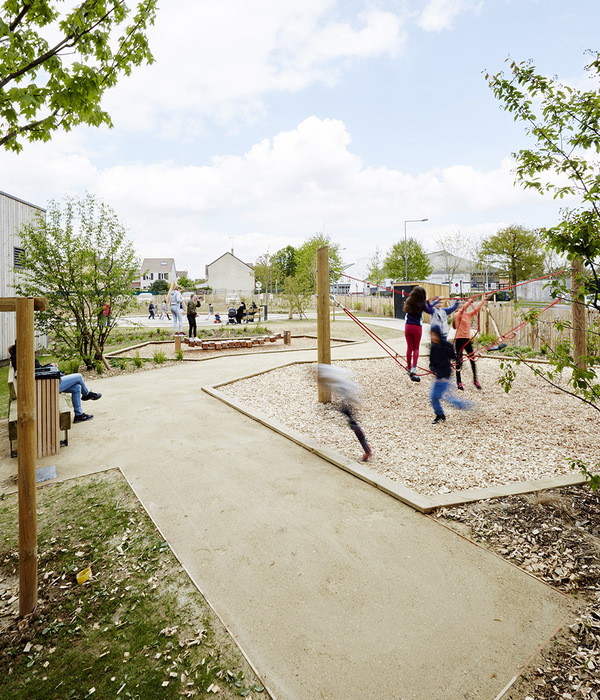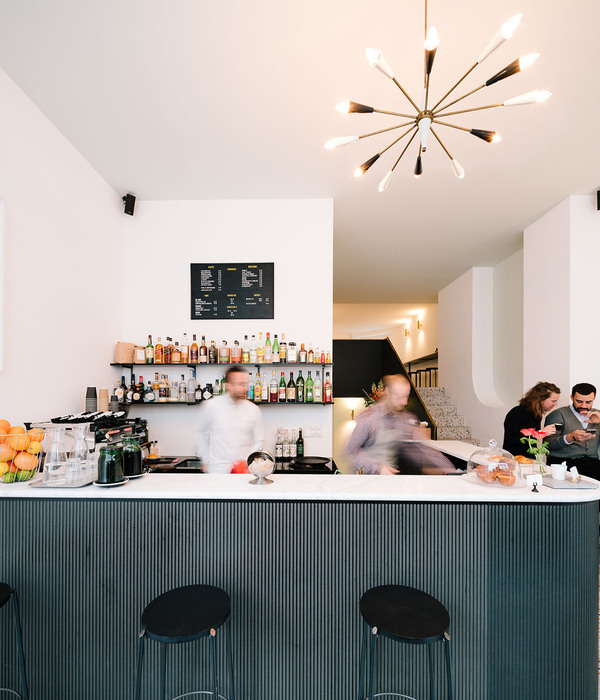这座位于Niels Brocks Gade大街1号的建筑吸引了来自一代又一代人的赞许目光。这座宏伟的建筑设计于1903年,原本是一家保险公司,后来又成为了丹麦皇家音乐学院的所在地。在经历了漫长的空置期之后,该建筑迎来了哥本哈根诺比斯酒店的迁入。
On Niels Brocks Gade 1 in Copenhagen stands a building that has drawn the attention of admiring gazes for generations. The magnificent original building was designed in 1903 for an insurance company, and was later home to the Royal Danish Academy of Music. After the building had been vacant for an extended period, the Nobis Hotel Copenhagen has now moved in.
▼酒店外观,external view
在酒店大堂,客人们首先聚集在混凝土浇筑的接待台前,这一设计基于该酒店大楼原本就是最早使用混凝土建造的建筑之一。体量宏大的楼梯从大堂延伸至下方的餐厅。庭院所在的翼楼扩建于1960年代,如今则覆盖着铜板和玻璃材质的表皮,长短不一的不规则图案致敬了由勒·柯布西耶设计的拉图雷特修道院。
And in the lobby the guests are met by a reception desk of cast concrete, a reference to the fact that the original building was one of the first to be constructed of the material. From the lobby, the monumental staircase has been extended downward, leading to the restaurant. The courtyard wing is an addition from the 1960s that is now clad in copper sheeting and glass, the irregular pattern varying in both length and width in an homage to Le Cobusier’s convent La Tourette.
▼接待大堂,reception desk in the lobby
▼宏伟的楼梯延伸至下方,the monumental staircase has been extended downward
▼交通空间,circulation space
建筑师对酒店的室内空间进行了温和的干预,保留了建筑原有的新古典主义风格,使其兼顾了丰富、优雅和宽敞的品质以及美观的细部。与此同时,新的室内空间还拥有简洁的设计和充满意趣的家具和配色。鲜明的蓝绿色被使用在77间客房之中,一些原创的装饰品则作为独立物件点缀其间。大理石、木材、皮革和羊毛等材料皆来源于自然本身。
We have redesigned the interior of the hotel with a light touch, carefully preserving the neoclassicism of the original building—the affluent elegance, the spaciousness, and the beautiful detailing. At the same time, the updated interior is carried by the clean design and playful flourishes of some new furniture and colors. Intense blue-green tones have been incorporated into the seventy-seven guest rooms, with additions to the original décor clearly articulated as freestanding objects. The materials are sourced directly from nature: marble, wood, leather, and wool.
▼餐厅,restaurant
▼公共区域,communal space
▼客房内部,interior of the guest room
▼原创的装饰品点缀其间,the original décor clearly articulated as freestanding objects
▼客房内的墙壁使用了鲜明的蓝绿色调,intense blue-green tones are incorporated into the guest rooms
▼大理石、木材、皮革和羊毛等材料皆来源于自然本身,the materials are sourced directly from nature: marble, wood, leather, and wool
室内设计的很大一部分是专门为诺比斯酒店定制,为的是帮助酒店实现为客人带来温暖惬意的环境的宗旨。客房中摆放着定制的钢架床以及配套的衣橱、脚凳、长椅以及由木材和天然皮革制成的桌子。通常挂在墙上的艺术品被直接放置在地上,与每层楼的羊毛地毯相得益彰。浴室中装有空心的橱柜和一体式的镜子。
Much of the interiors have been custom designed to realize Nobis’s mission of providing a warm and relaxed hotel environment. The guest rooms feature custom-designed steel-framed beds combined with wardrobes, stools, benches, and desks made from wood and natural leather. Here the art that usually hangs on the walls lies instead on the floors, incorporated into the expressive woolen rugs found on every level. The bathrooms have freestanding vanity cabinets with coordinating mirrors.
▼家具细部,detail of the furniture
▼浴室,bathroom
Client: Nobis AB Type: interior renovation Site: Niels Brocks Gade 1, Copenhagen Size: 5,500 sq m Program: 77 guest rooms, restaurant with seating for 80, spa, two conference rooms, one chambre séparée. Photo: André Pihl, Wingårdhs
{{item.text_origin}}

