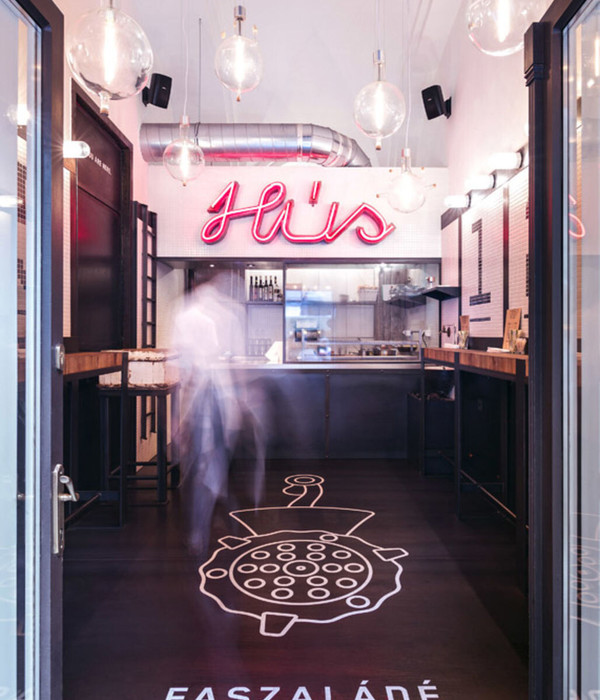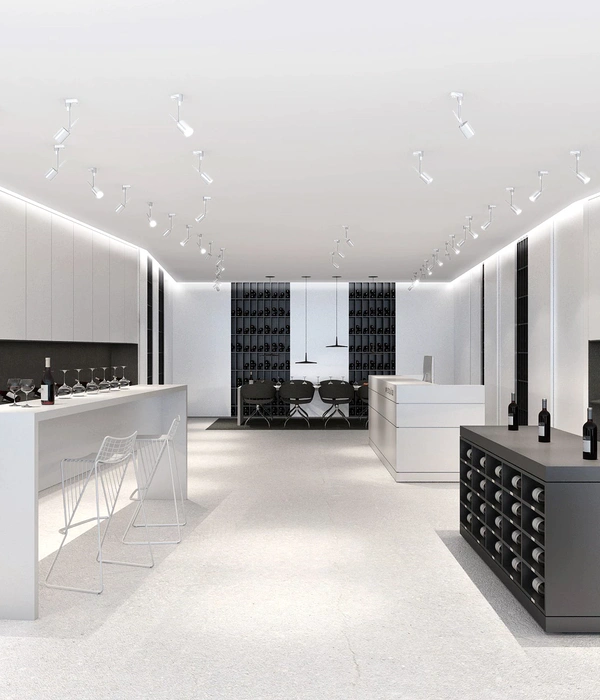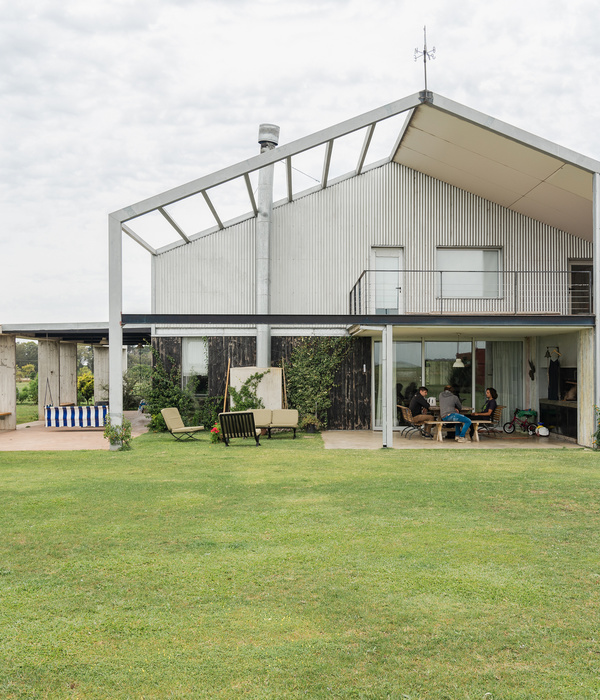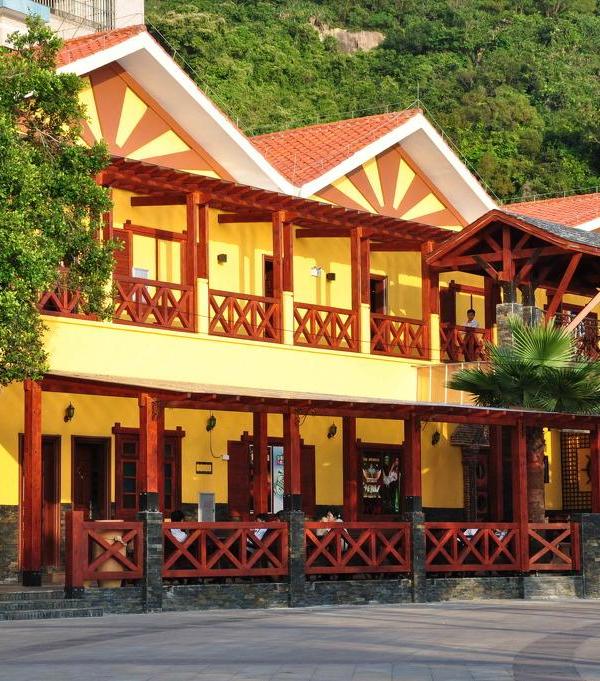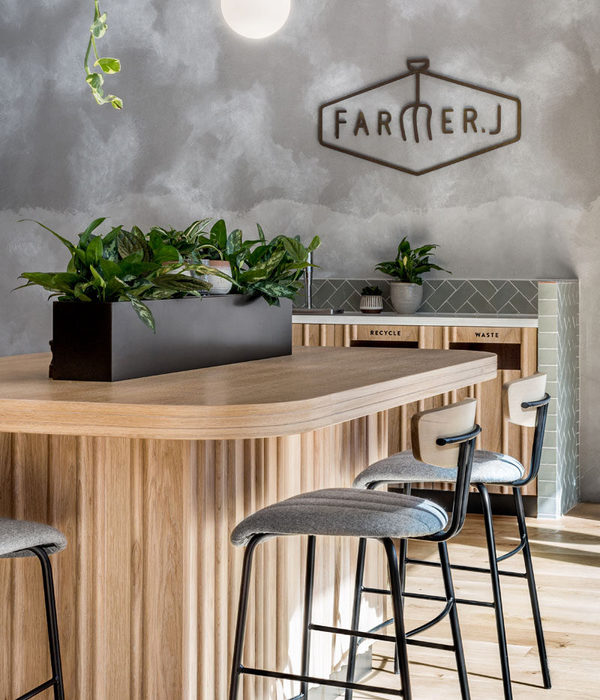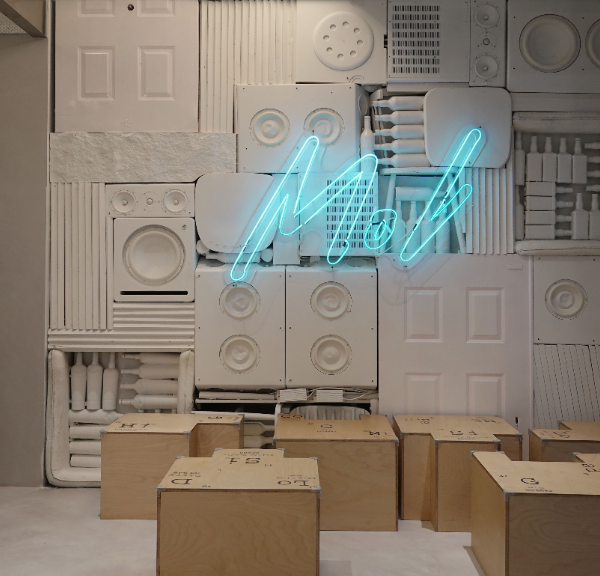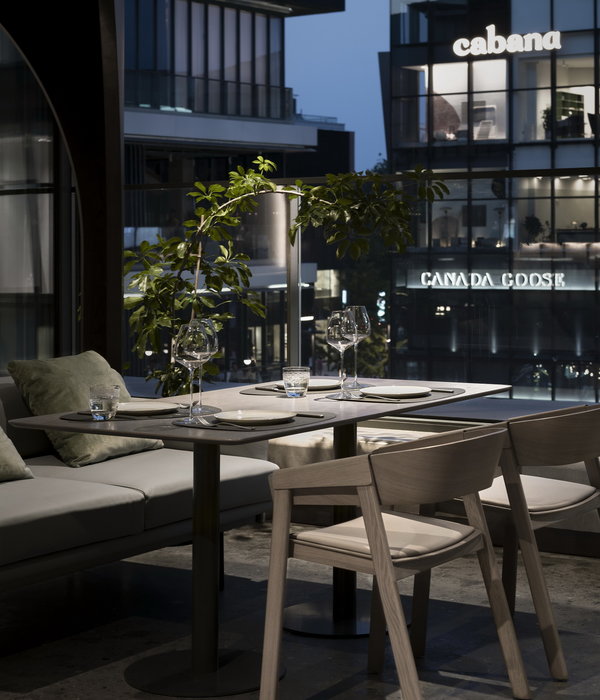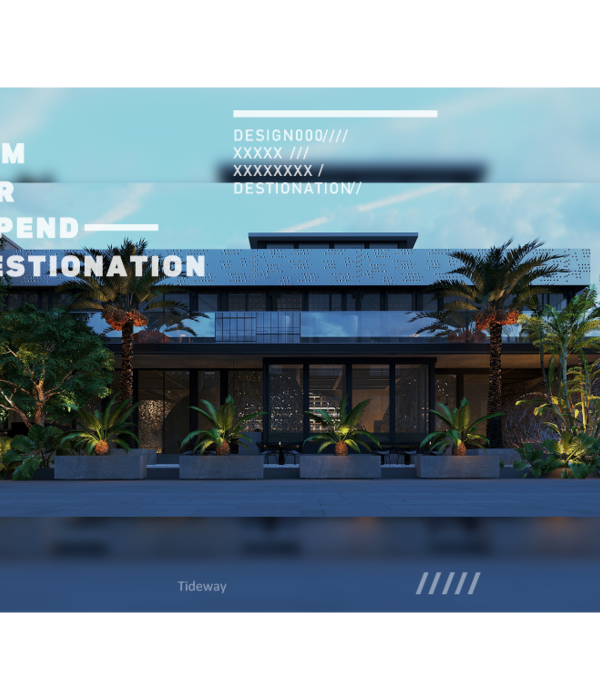架构师提供的文本描述。Paradiso是一家咖啡店,位于日内瓦前工业区的一个改装过的自行车车间中。
Text description provided by the architects. Paradiso is a coffee shop located in a converted bicycle workshop, in a former industrial area of Geneva.
Axonometric
全釉面的店面在马路对面的日内瓦民族志博物馆的正面打开。博物馆对面墙壁上的菱形和严格的线条与圆形的酒吧和墙壁凹槽形成了鲜明的对比。在柜台和地板的空隙中故意弯曲的边缘会产生内部的流体运动。线、拱和流一起成为一种互补的几何语言的要素。
The fully glazed storefront opens up on the facade of the Ethnography Museum of Geneva across the road. Diamond shapes and strict lines on the opposite museum wall contrast with the round figures of the bar and wall recess. The deliberate curved-out edges of the counter and floor empty spaces create fluid movements inside. Together, lines, arches and flow become elements of a complimentary geometrical language.
© Imagen Subliminal
意象潜意识
一楼的高而活泼的空间是由一个楼梯延伸,通向一个更亲密的阁楼。一种单一的、连续的材料用于地板和台阶;一种由黑白卡拉拉和红色维罗纳大理石碎片组成的水磨石。白色卡拉拉大理石柜台是由黑色的,开槽木板,回忆石柱。扶手和壁灯装置是由黄铜制成的。一个老式的意大利吊灯,也是由黄铜制成,是一个中心件提供微妙和复古照明的酒吧地区。
The high and lively space on the ground floor is extended by a staircase that leads to a more intimate mezzanine. A single, continuous material is used for the floor and steps ; a terrazzo composed of fragments of black and white Carrara and red Verona marble. The white Carrara marble counter is supported by black, slotted wooden boards that recall stone pillars. The handrail and wall light fixtures are made of brass. A vintage Italian chandelier, also made of brass, is a centrepiece providing subtle and retro lighting to the bar area.
© Imagen Subliminal
意象潜意识
这种定制的形状和材料的组合创造了一种独特的氛围,让人想起真正的意大利咖啡。
This tailored composition of shapes and materials creates a unique atmosphere, reminiscent of a genuine Italian caffe.
Architects Nomos
Location Geneva, Switzerland
Category Coffee Shop
Architect in Charge Nomos
Area 60.0 sqm
Project Year 2015
Photographs Imagen Subliminal
{{item.text_origin}}



