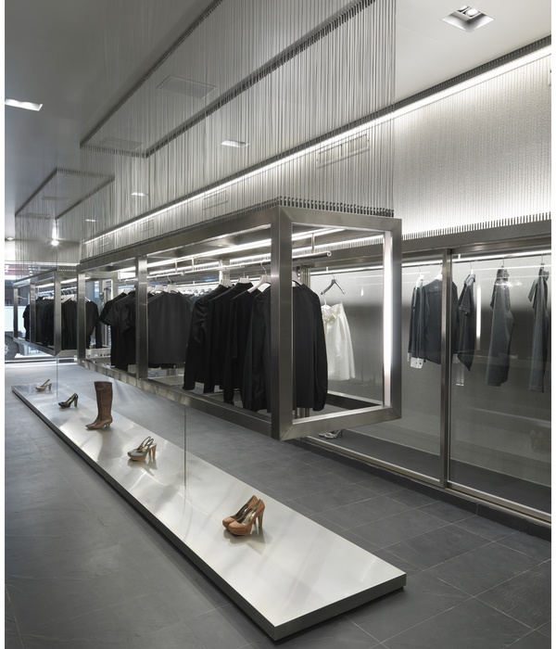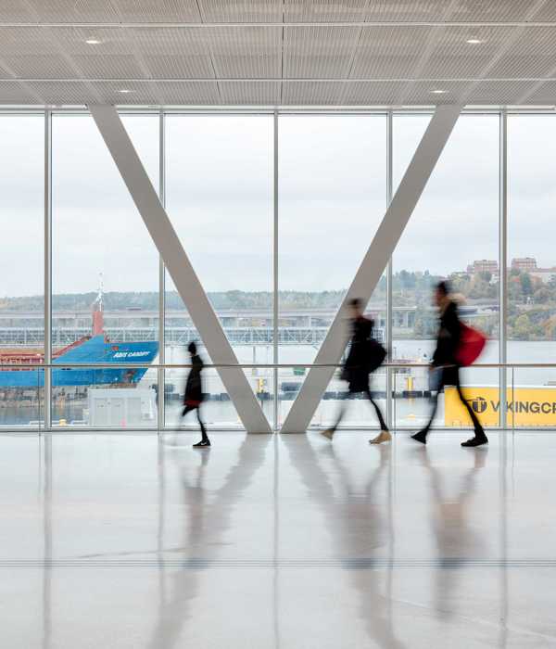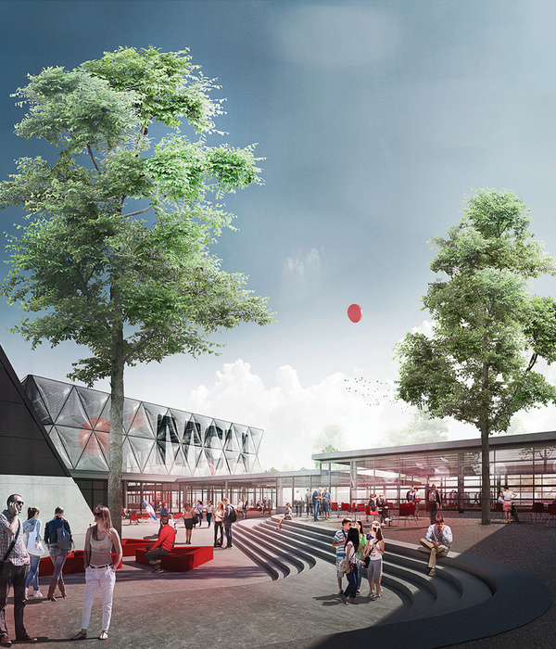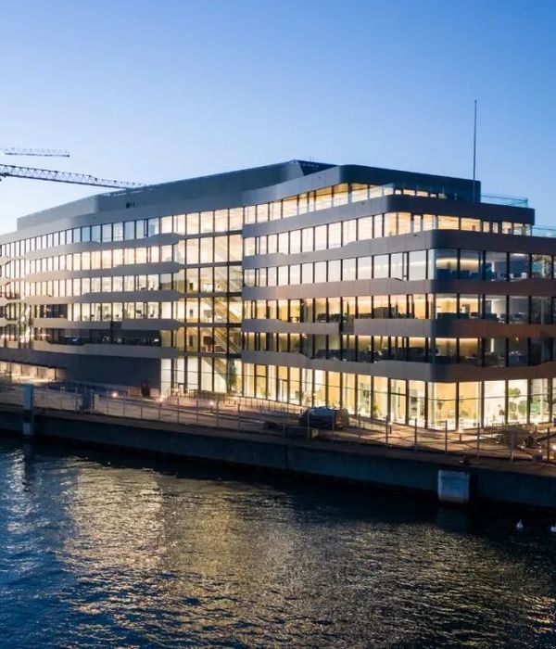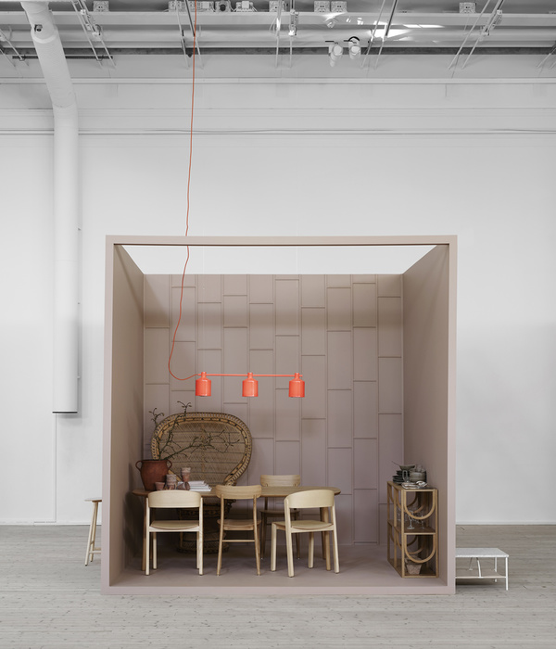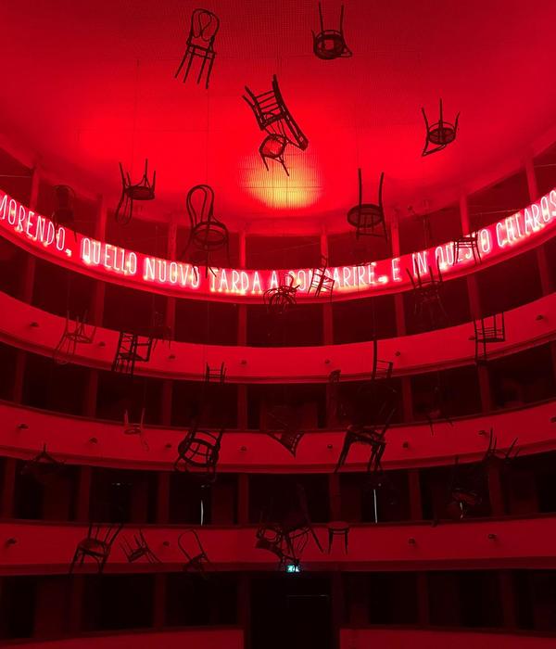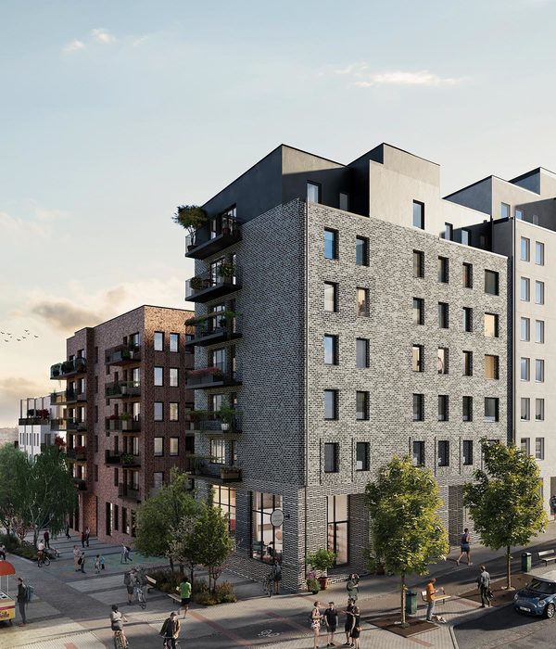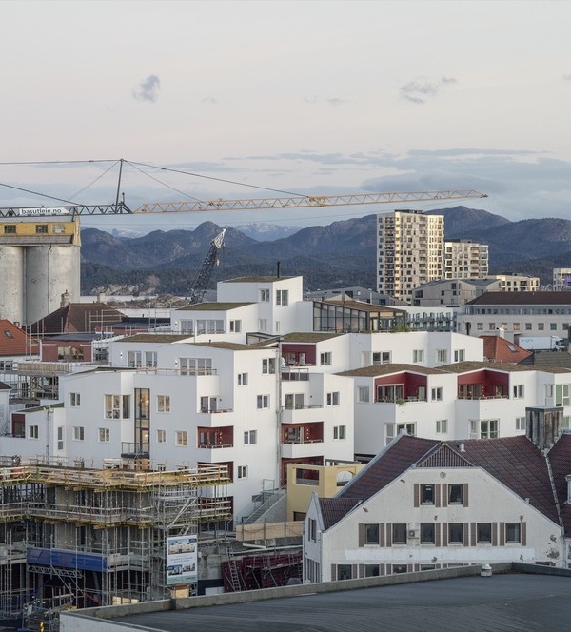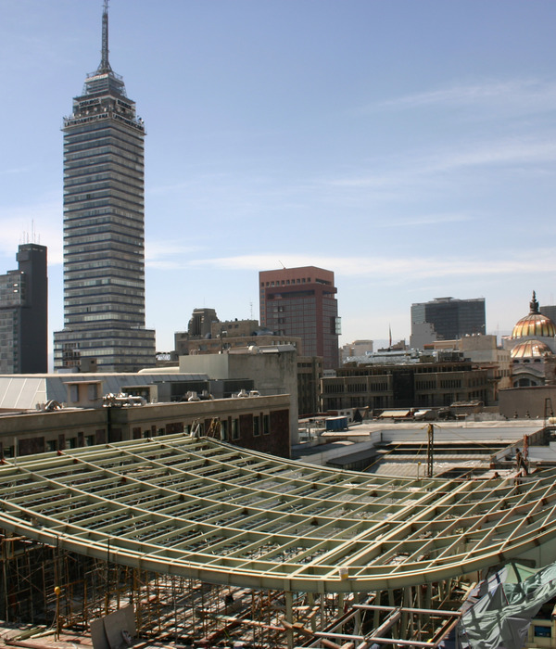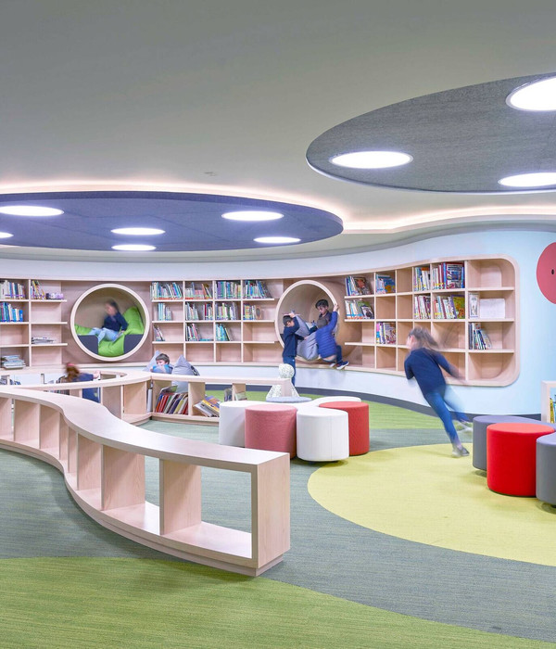Architects:gru.a
Area:20m²
Year:2022
Photographs:Rafael Salim
Lead Architects:Pedro Varella, Caio Calafate
Project Team:Pedro Varella, Caio Calafate, André Cavendish, Ingrid Colares, Antonio Machado
Lighting Consultant:Maneco Quinderé
Construction:Alexandre M.
City:Petrópolis
Country:Brazil
Text description provided by the architects. Taking advantage of a pre-existing eucalyptus structure (which delimits a small soccer field) we designed a simple shelter in polycarbonate tile, bamboo and galvanized steel tubes.
The arched roof is supported, on one side, by a line of existing pillars and, on the other, by a new one, generating a covered and open space.
Project gallery
Project location
Address:Vale das Videiras, Araras, Petrópolis - RJ, 25725-090, Brazil
{{item.text_origin}}


