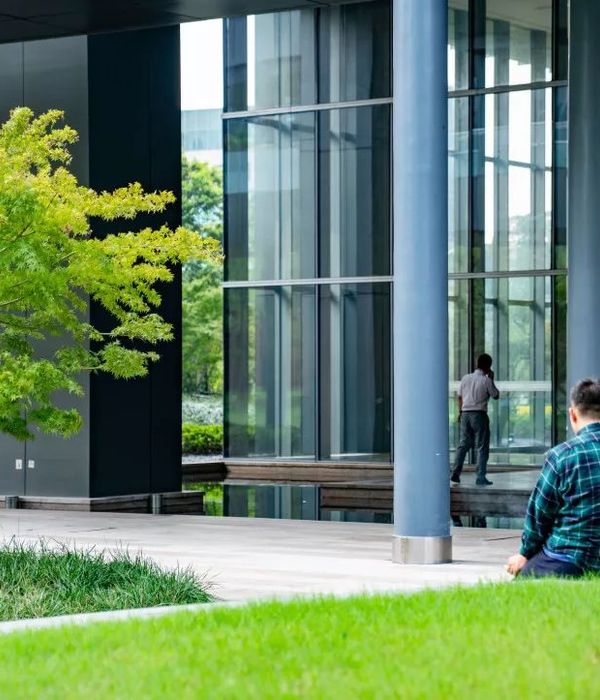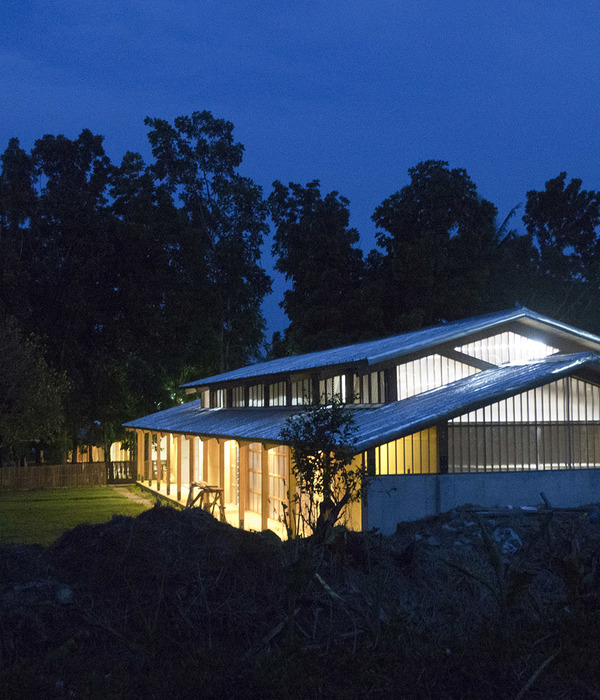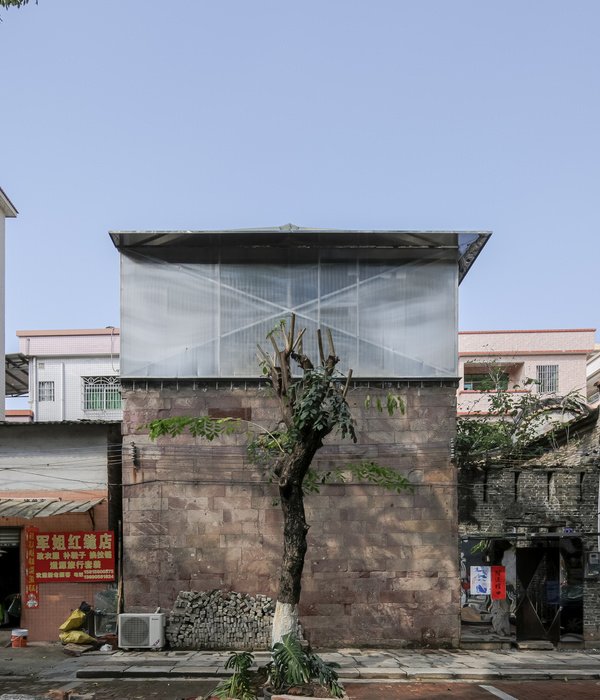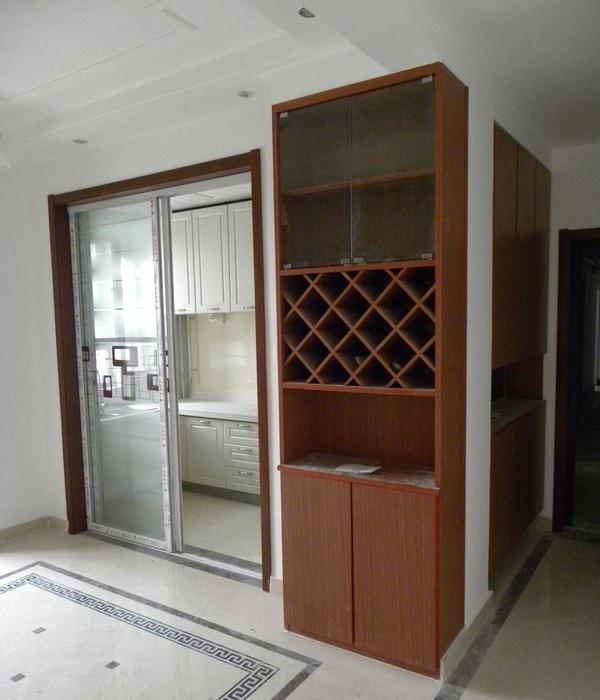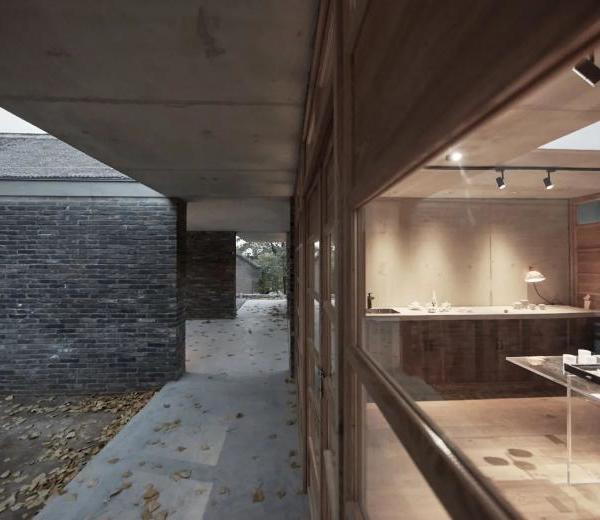奥斯陆是欧洲发展最迅速的城市之一,其人口已经超过百万。城市三面山林环绕,南邻知名的奥斯陆峡湾。政府对奥斯陆Fornebu半岛上的退役机场进行了再开发,将创造一个容纳6000户人家的社区,配有市政、文化以及商业设施,可以提供25000个新岗位。本次开发不仅要满足人口增长的需求,还要避免对周边的自然环境造成影响。
Zaha Hadid建筑事务所和A_Lab在Fornbuporten和Fornebu Senter车站设计竞赛中取得优胜。这两个车站属于奥斯陆新开设的地铁Fornebubanen线。8公里长的Fornebubanen地铁线将连接奥斯陆市中心的Majorstuen枢纽和半岛上的Fornebu Senter站。这条地铁线路将包含六个新站点,分别是:Skøyen, Vækerø, Lysaker, Fornebuporten, Flytårnet 和Fornebu Senter。人们只需要花12分钟就可以从Fornebu Senter到达Majorstuen.
竞赛委员会对14个不同设计团队匿名提交的方案进行了比选,认为Fornebu Senter车站的设计体现了设计师对创造充满活力的城市公共空间的热情。另外,组委会评价Fornbuporten车站的方案在灯光设计上展现出了创新的思考。
▼Fornbuporten站鸟瞰效果图,bird view of the Fornbuporten Station
One of Europe’s fastest growing cities, Oslo’s population has increased to more than a million people living within its urban area defined by forests and mountains to the north, east and west, and by the Oslofjord to the south. Accommodating this growth without impacting the protected natural habitats that surround the city, the redevelopment of Olso’s decommissioned airport on the Fornebu peninsula will create a community of 6,000 new homes together with civic, cultural and corporate developments providing up to 25,000 new jobs.
Zaha Hadid Architects and A_Lab have won the architectural competition to design the Fornbuporten and Fornebu Senter stations, two of the six stations planned for the new Fornebubanen metro line in Oslo. The new 8km Fornebubanen metro line will run in a sub-surface tunnel connecting Majorstuen interchange station in Oslo’s city centre to Fornebu Senter on the peninsula. The Fornebubanen line will include six new stations: Skøyen, Vækerø, Lysaker, Fornebuporten, Flytårnet and Fornebu Senter from where the journey to Majorstuen in the city will take approximately 12 minutes.
The competition jury assessed anonymous proposals from 14 different teams, stating the design of Fornebu Senter station demonstrated a vibrancy and enthusiasm for designing civic space. The jury also cited the Fornbuporten station proposal as expressing an innovative way of working with light.
▼Fornebu Senter站鸟瞰效果图,bird view of the Fornebu Senter Station
Gianluca Racana, Zaha Hadid建筑事务所设计总监评价道:“能够在众多优秀的建筑方案中被组委会选设计这两座车站是我们的荣幸。Fornebubanin将成为一个新的城市节点,为整座城市增添活力。”
Gianluca Racana, director of Zaha Hadid Architects, said: “It is an honour to be selected by the jury to build two stations in this design competition with many talented architectural practices. The Fornebubanen will be a vital new transport link for the city.”
Fornbuporten车站
Fornbuporten Station
新的Fornbuporten站两侧的进站口截然不同,分别带有一个富有特色的公共空间。南侧是一个方形的进站口连接下沉广场,与周边城市规整的几何肌理相呼应。北侧进站口位于社区公园中,圆形的顶棚和自然景观相协调。两种对立的几何形态一直延伸到地下,顺着展台逐渐融合在一起。两个出入口均设有天窗,将奥斯陆不断变幻的天光带入车站之中。站台中的灯光随时段变化,创造出不同的环境氛围,加强人们的幸福感。
The entrances at either end of the new Fornbuporten station define two distinct civic spaces at street level. To the south, a layered, orthogonal pavilion and public piazza extend the Cartesian geometries of its surrounding urban fabric. To the north, an oval canopy sits within the natural landscape of the community park in which it is located. These contrasting geometries continue below ground to merge along the length of the station’s platforms. Both entrance pavilions reflect the full spectrum of scattered light that varies with the ever-changing Oslo sky. Atmospheric lighting throughout the station fluctuates in tune with the time of day to enhance passengers’ well-being.
▼Fornbuporten站南侧方形广场与进站口,orthogonal plaza and pavilion to the south of Fornbuporten Station
▼Fornbuporten站北侧的圆形进站口与自然环境相协调,round pavilion to the north of Fornbuporten Station, corresponded with the natural surroundings
Geir Haaversen,A_Lab总经理说:“人们等待Fornebubanen已经很久了。这些车站的设计对于其所在地的发展至关重要。”
Geir Haaversen, general manager and founder of A_Lab, said: “People have been waiting for the Fornebubanen for a long time. The design of these stations will be crucial for the development of their locations.”
▼站台的天花延续进站口的几何图形,不同的灯光效果营造出不同的环境氛围,the ceiling pattern along the platform continued the geometry of the two pavilions with atmospheric lighting enhancing people’s feeling
Fornebu Senter
车站
Fornebu Senter Station
挪威地形多山,经过千百年的演变形成了独特的峡湾景观,Fornebu Senter车站的设计从中汲取灵感,根据人流切割出谷地空间。地面广场与冰川景观的概念相呼应,自然地流入两侧车站的出入口,富有建筑感,为新的社区提供集会空间。
Inspired by Norway’s mountainous landscapes and fjords that have been eroded over millennia, the Fornebu Senter station’s design carves canyons and spaces for the flow of people. Echoing this concept of re-imagined glacial landscapes, public plazas at street level transform fluidly into entrances at either end of the station, becoming meeting places for their new community with a distinct architectural identity.
▼Fornebu Senter站峡谷般的进站口和与之呼应的广场,canyon-like entrance of Fornebu Senter Station with public plazas flowing in
▼进站口及市民广场,entrance with civic space
▼站台,platform
Zaha Hadid建筑事务所项目总监Ludovico Lombardi和Daniel Fiser说道:“我们对于和A_Lab在这个重要项目上的合作充满期待。我们将共同努力,打造最为便捷的车站,并且为整个城市的公共领域增加福祉。”
Ludovico Lombardi and Daniel Fiser, Zaha Hadid Architects’ project directors, said: “We look forward to collaborating with A_Lab on this important project. Together we aim to deliver the most accessible stations that will also enhance the public realm”.
Fornebubanen项目是奥斯陆最大的基础设施建设项目之一,它计划于2020年动工,2025年实现全面通车。
One of Oslo’s largest infrastructure projects, construction of the Fornebubanen is planned to begin in 2020 with completion of the new metro line scheduled for 2025.
Project TeamArchitect: Zaha Hadid Architects (ZHA)ZHA Directors: Patrik Schumacher, Gianluca RacanaZHA Project Directors: Ludovico Lombardi, Daniel FiserZHA Design Team (Fornabu Senter station): Davide Del Giudice, Roberto Vangeli, Kate Revyakina, Pauline Gidoin
ZHA Design Team (Fornbuporten station): Michael Rogers, Roberto Vangeli, Shahd Abdelmoneim, Marko Gligorov, Sofia Amodio Local Architect: A_Lab A_Lab Director: Geir Haaversen A_Lab Design Team: Christopher James, Laurence Antelme, Jonas Albæk Christensen Lighting Consultant (Fornbuporten station): Jason Bruges Studio Structural Engineering (Fornabu Senter station): BuroHappold Engineering
{{item.text_origin}}

