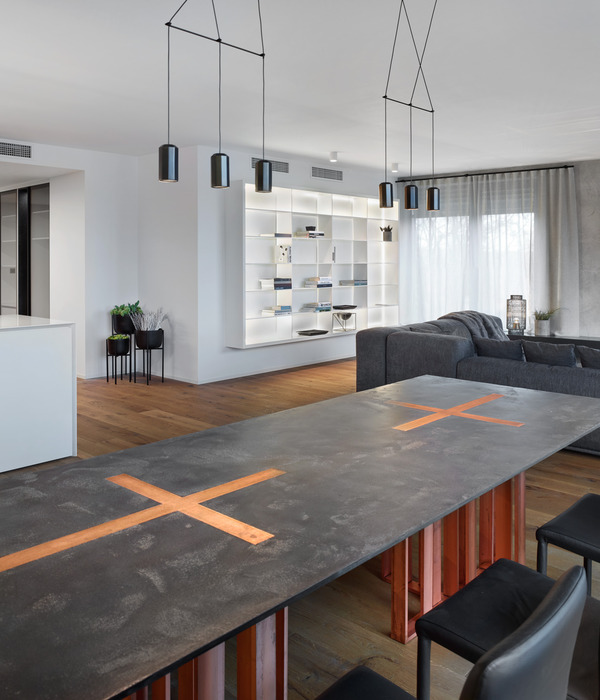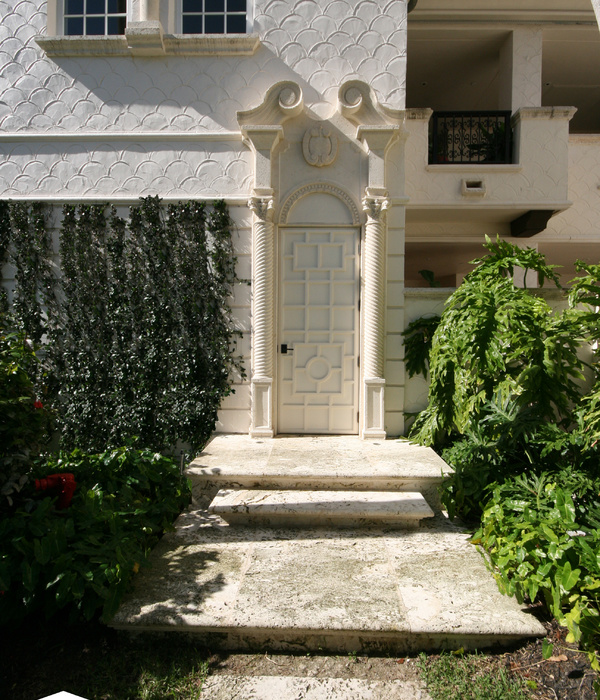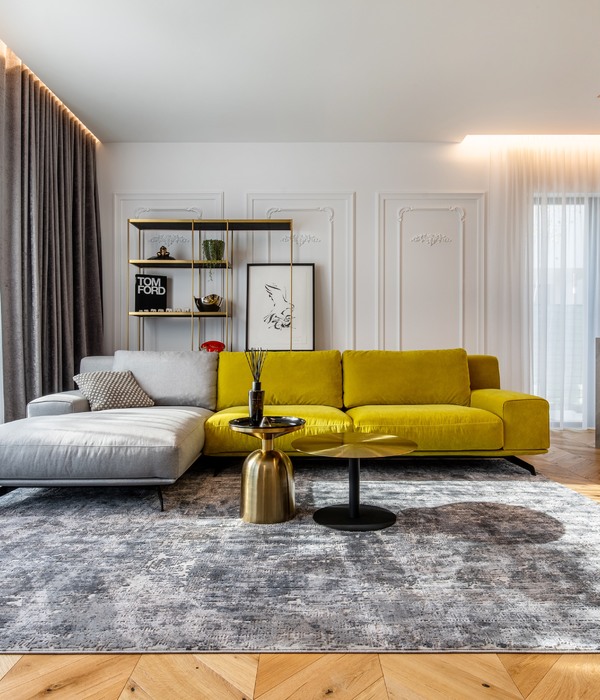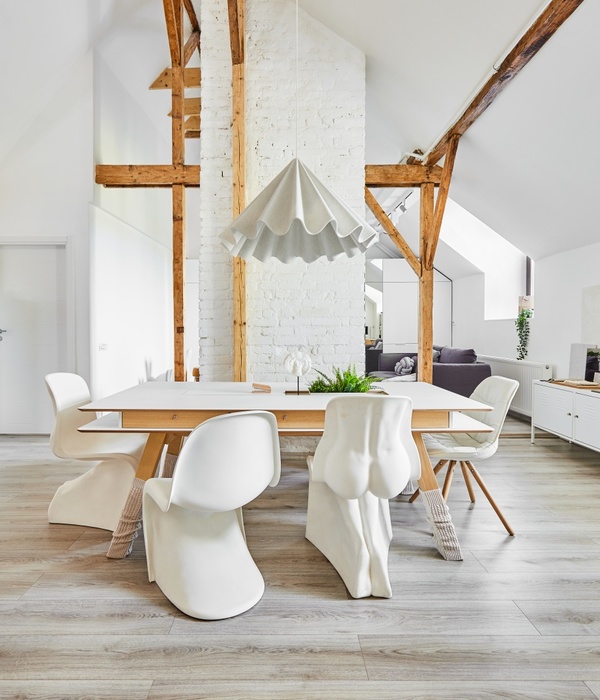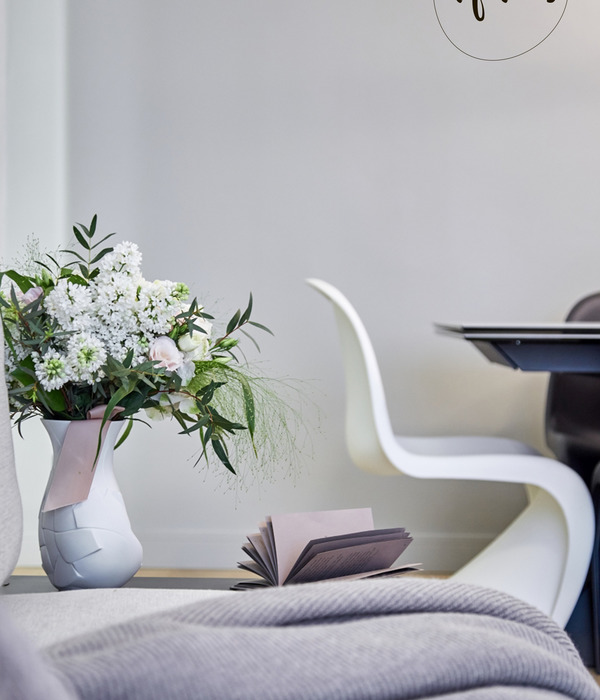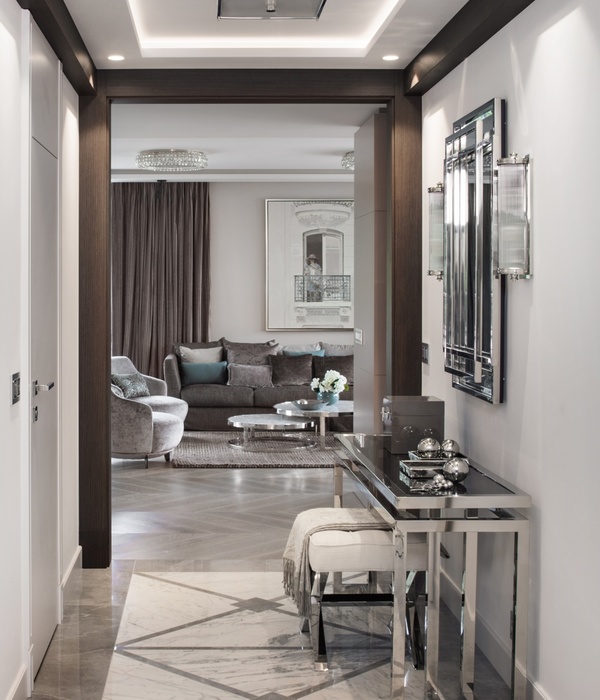- 项目名称:中建翰林院
- 项目地址:郑州
- 项目规模:180㎡
- 设计单位:东易日盛原创国际设计中心
- 主创设计:潘擎
- 项目摄影:阿盛建筑空间摄影
穿透空间 以光润室
Through the space to smooth the room
电视主墙刻意简化,与结构脱开,让光线无阻碍的渲染空间。
The main wall of TV is deliberately simplified and separated from the structure, so that the light can be rendered without obstruction.
以量体画分区域
Divide area by volume
以电视墙為主体, 用适当尺度, 切分公共区域空间, 让各空间独立且又互动开放公共空间。
Take the TV wall as the main body, use the appropriate scale, divide the public area space, let each space independent and interactive
Open public space.
以西厨岛台量体, 以及地坪材质的不同画分出客厅、 书房 、餐厅、 三个空间 ,以无隔间的概念将三个机能不同的空间整合再一起。
This paper divides the living room, study, dining room and three spaces according to the measurement of the western kitchen island and the different floor materials, and integrates the three spaces with different functions with the concept of no compartment.
材质的延伸与交叠
Extension and overlapping of materials
玄关的白色墙面, 转折后与客厅的木色墙板交叠 ,白色岩板延伸至餐厅墙面, 转折到走道 ,再以一白色量体与之交叠。 The white wall of the entrance overlaps with the wooden wallboard of the living room after turning. The white rock board extends to the wall of the dining room, turns to the corridor, and then overlaps with it with a white volume.
堆积的量体
Accumulated volume
以堆积的概念,用格栅尺度的集合成量体 ,用来贯穿餐厅的顶面与卧室空间,形成空间的连续感。
With the concept of accumulation, the grid scale collection volume is used to run through the top of the restaurant and the bedroom space to form a sense of continuity.
项目名称:中建翰林院
项目类似:私宅
项目地址:郑州
项目规模:180㎡
设计单位:东易日盛原创国际设计中心
主创设计:潘擎
项目摄影:阿盛建筑空间摄影
{{item.text_origin}}





