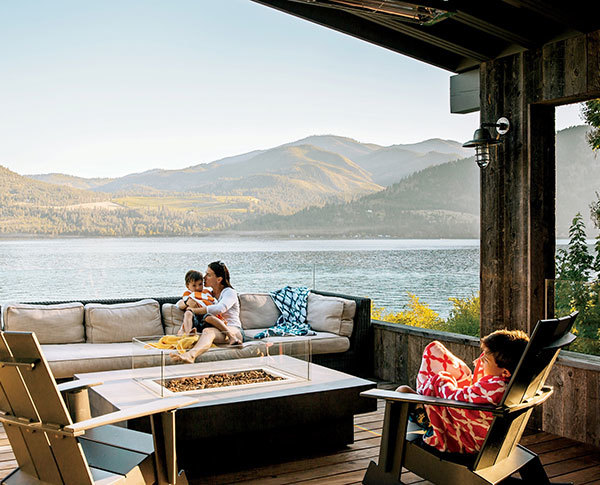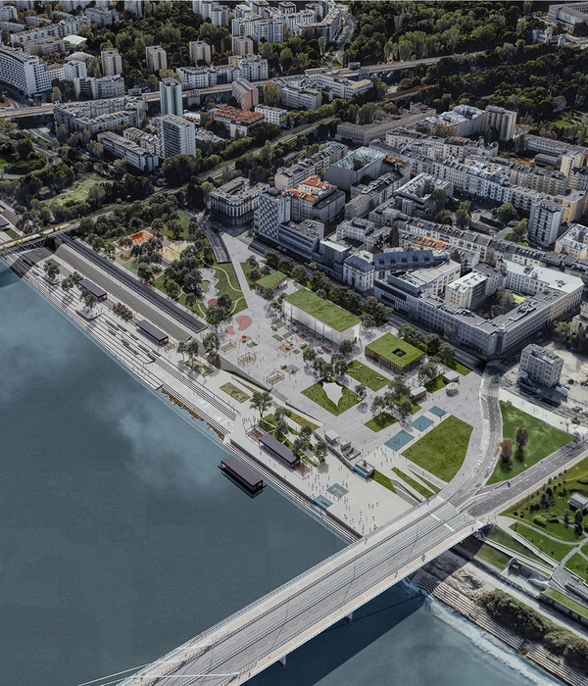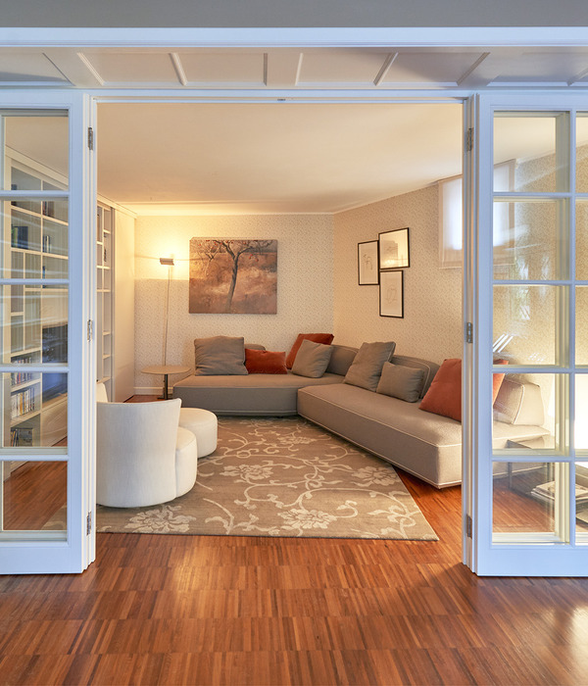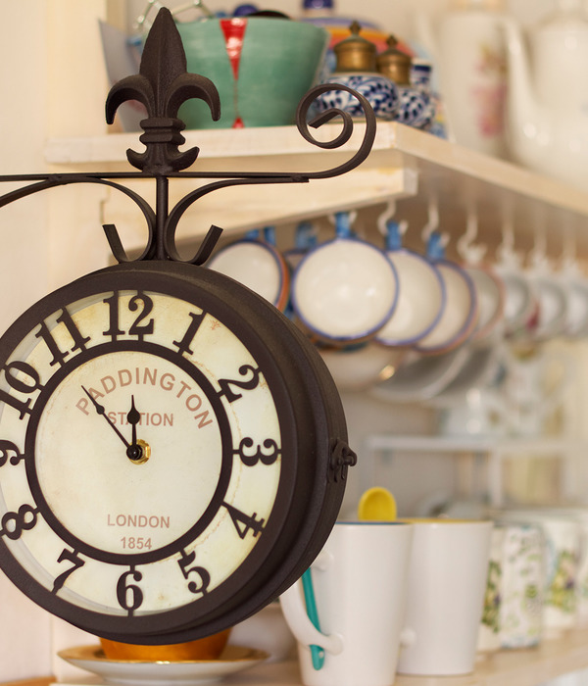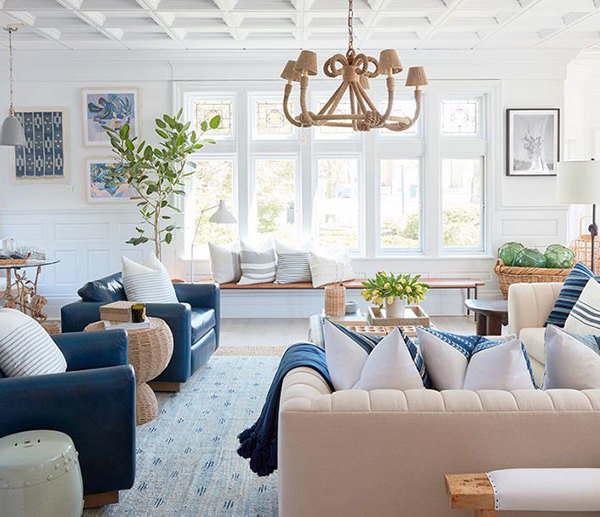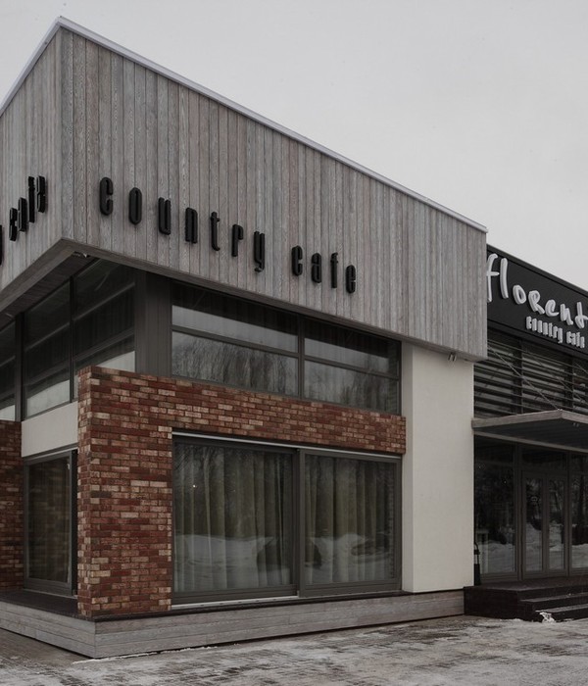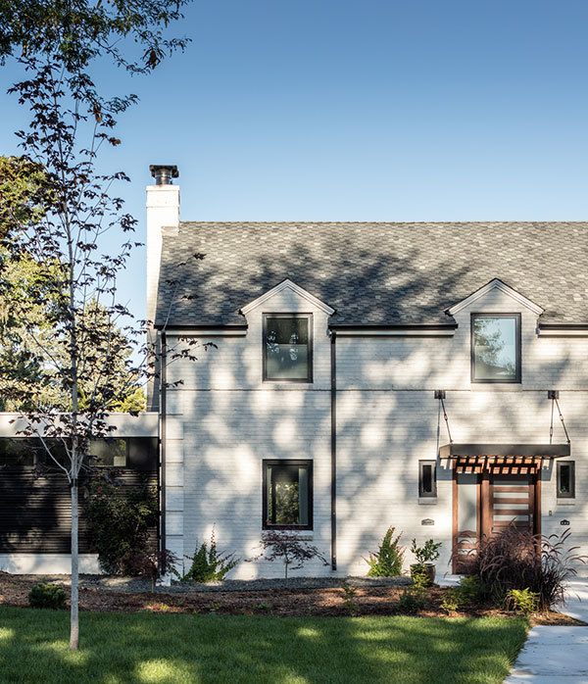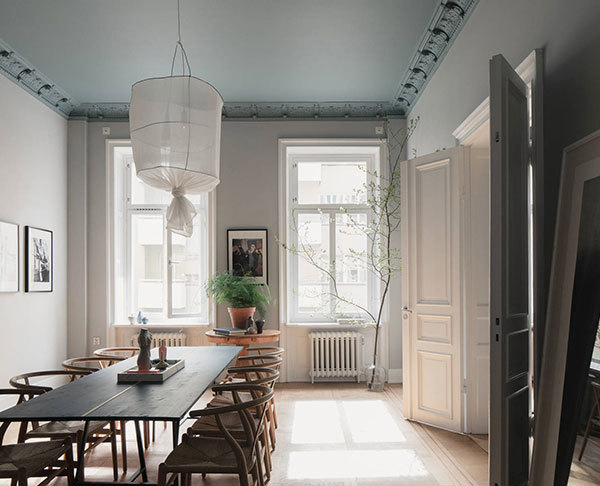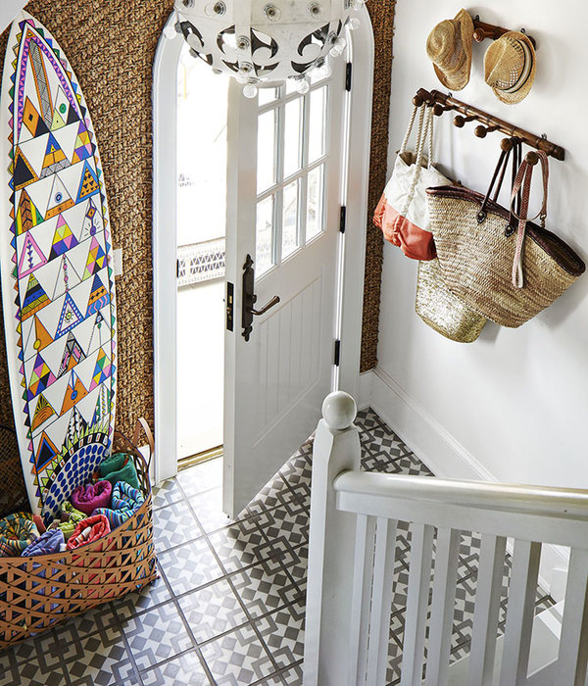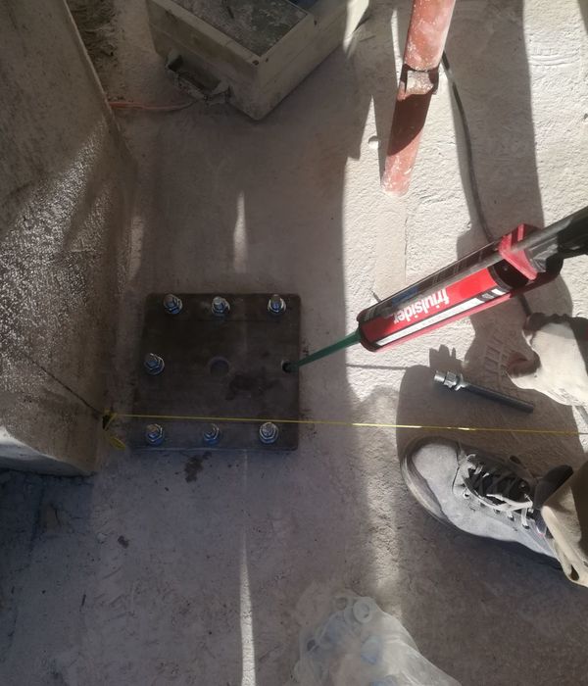The arrangement of the Dofinteriors office takes place on an area of 200sqm in an attic, which became after the arrangement, the attic of an old house in the center of the capital.
A floor withdrawn was added to the attic for relaxation activities and the first level remained a reception and work space.
Choosing an attic for the Dofinteriors office is not a coincidence, given the sensitivity of architects for the quality of light in a space.
To create a warm, welcoming and representative workspace for the values of the interior design studio, the architects focused on combining contrasting materials.
Thus, the existing raw natural elements of wood (sterns, pliers, braces, ridges) and brick exterior walls, join those carefully finished with composite, mirror and metal.
Office furniture is minimal and versatile, complemented by pieces of furniture with special design, which have been carefully chosen to visually balance the rigid angles of the space, through their fluidity.
The team's projects are recognizable by their elegant, practical, emotional and functional approach, resulting in arrangements that breathe beauty in uncrowded frames of strong chromatic accents and meaningless details, highlighting instead the materials and textures, leaving room for the creative mind.
The work areas, grouped in open space by departments, have been configured in such a way as to benefit from as much natural light as possible.
This space is completed by 2 meeting rooms, an open kitchen, an individual office and a relaxation room where the team can retire to recharge their batteries.
The customer meeting table is surrounded by samples of all Dofinteriors collaborating suppliers, which can be presented and analyzed during the meetings. This place is also the most impressive perspective in the space, due to the white painted brick chimney and the generous height.
{{item.text_origin}}

