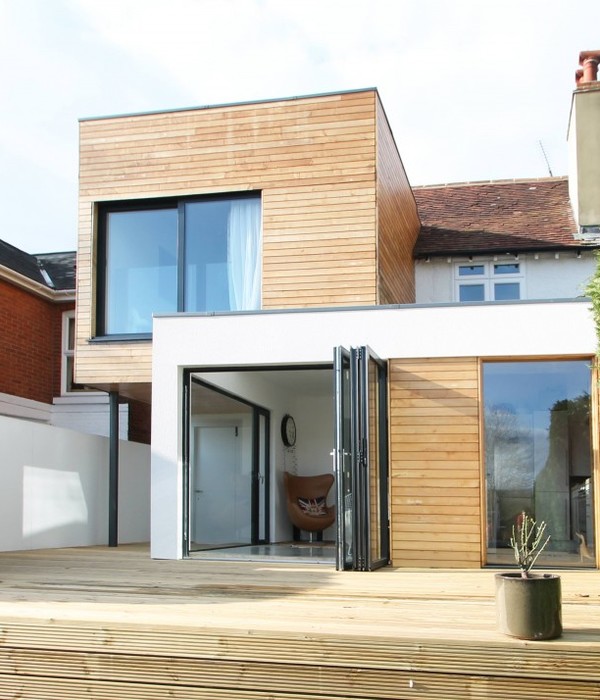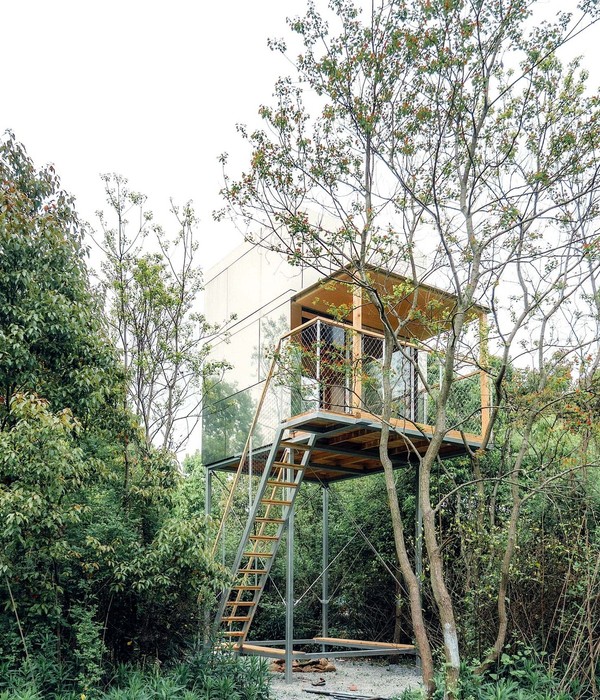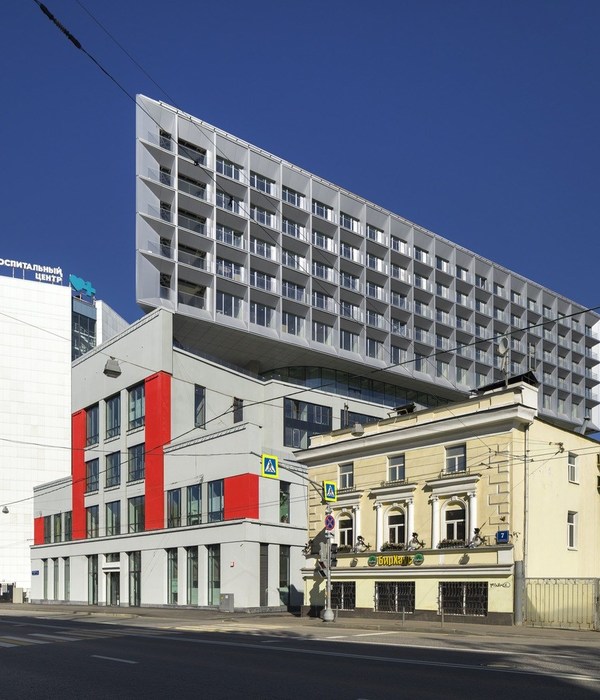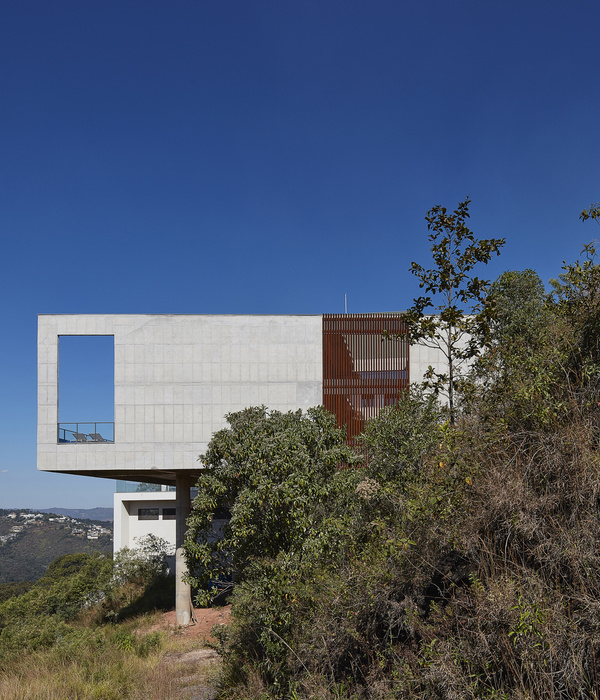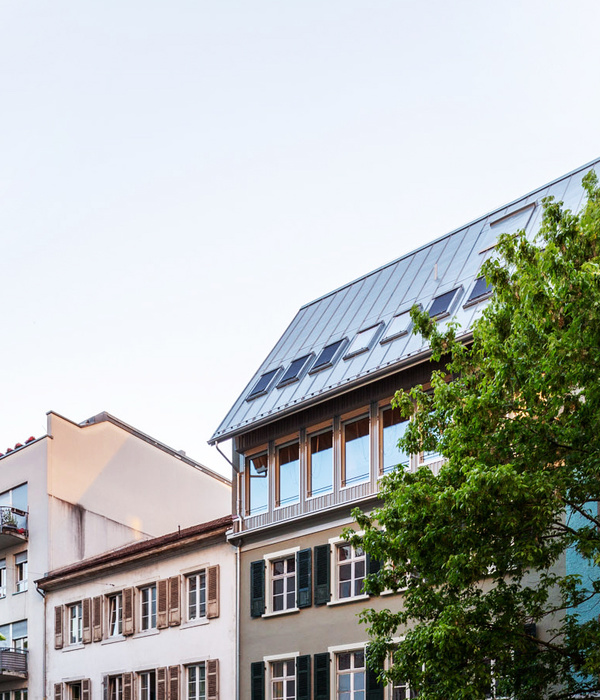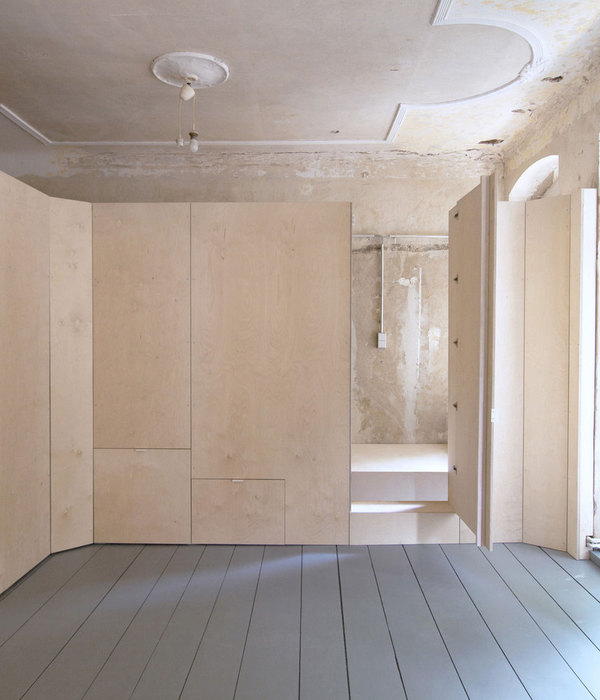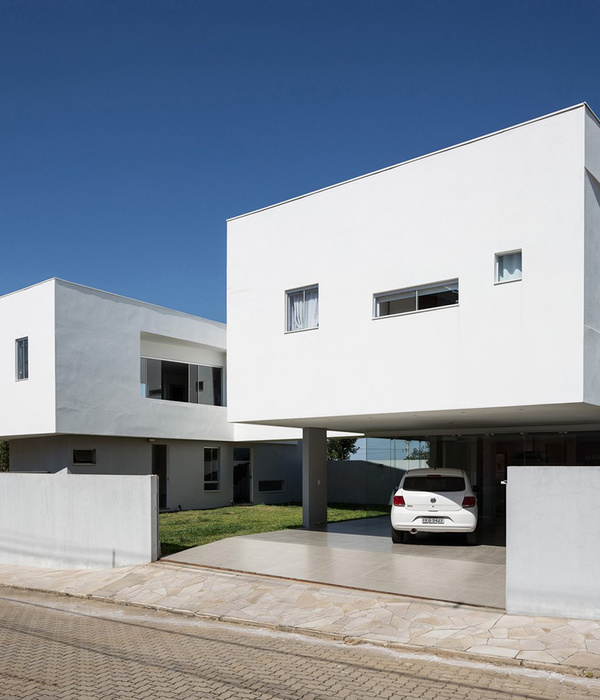The arrangement of the 3-room apartment in the residential complex of Dinamic City, Bucharest, falls within the stylistic philosophy of the Dofinteriors team: aesthetic balance. The configuration of the apartment had few modifications, and the removal of the wall between the kitchen and the living area brought natural light into the depth of space. The dining area was included in the open space of the living room, marked by the two mirrors that support a welcome visual illusion. The first perspective of the apartment is represented by the extensible table with ceramic countertop, metal legs, harmonized by the silhouette of famous Panton chairs from Vitra and accessory with the luminaire, a sensitive fusion of shape and light. The strong contrast of the white and black is balanced with light shades of warm gray, vibrant textures and the presence of oak wood. Custom made furniture is an elegant and neutral background that highlights and lets the objects breathe with remarkable and fluid design. The smoky mirror, found in cladding on walls or sliding doors of embedded storage spaces, opens surprising angles and images and maximizes room dimension. The small decorative details, the natural materials used and the textured surfaces are highlighted by the design of the proposed lighting, adding visual value to the arrangement. Suspended luminaires with organic, fluid and delicate shapes enchant and balance each room.
{{item.text_origin}}


