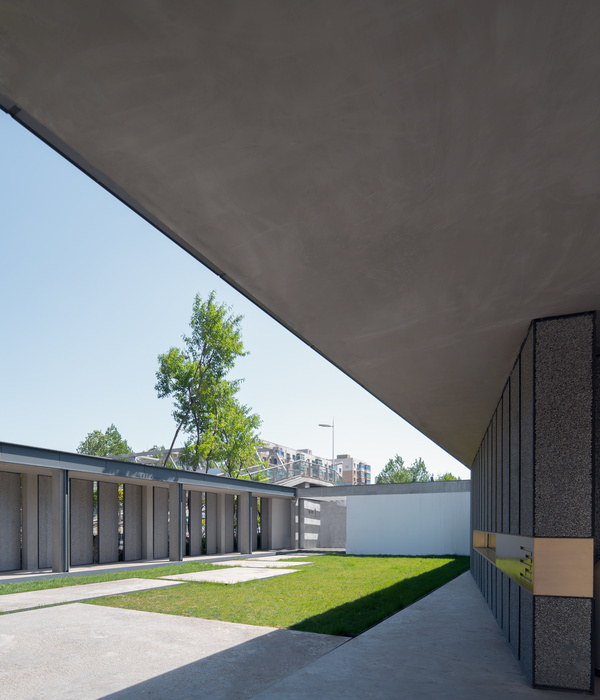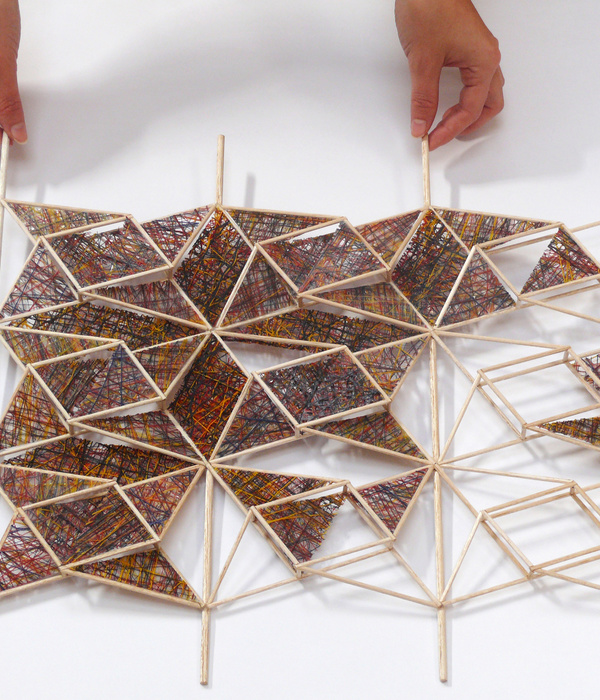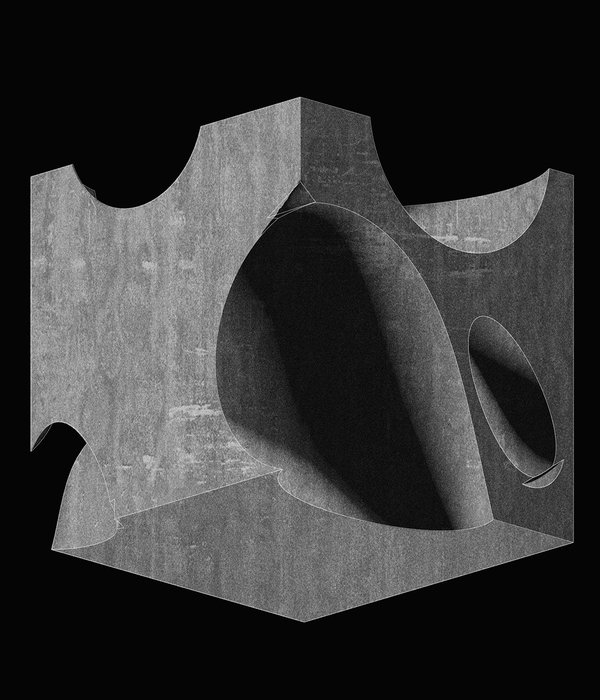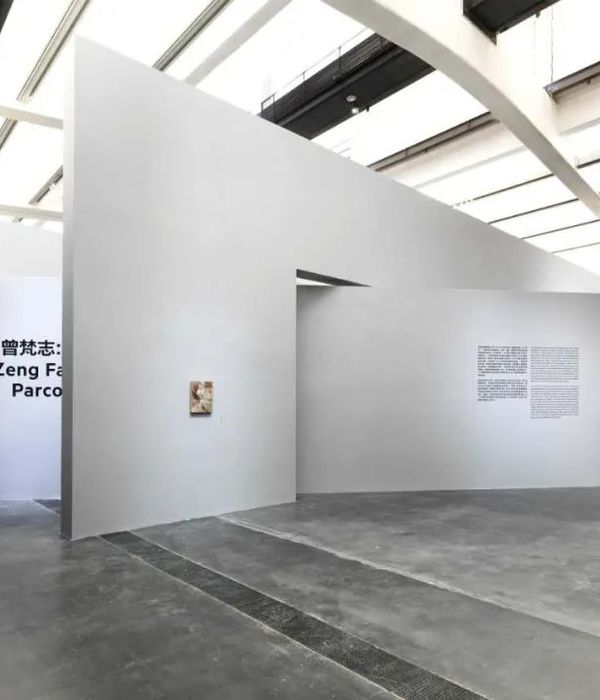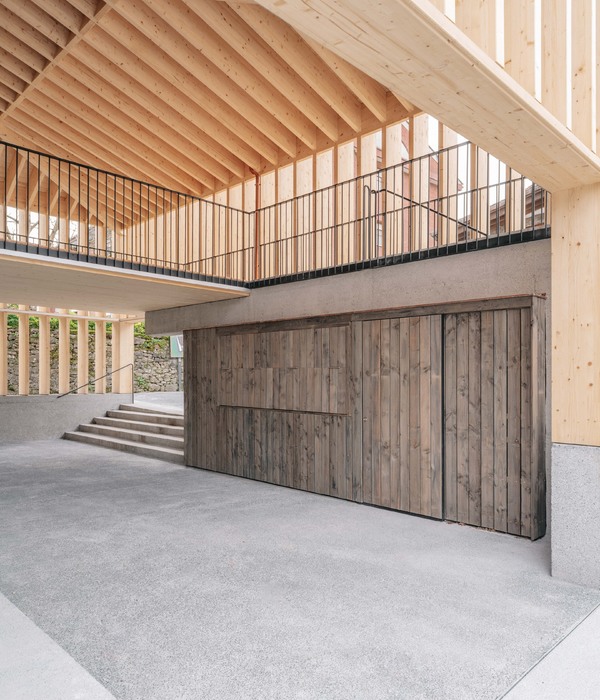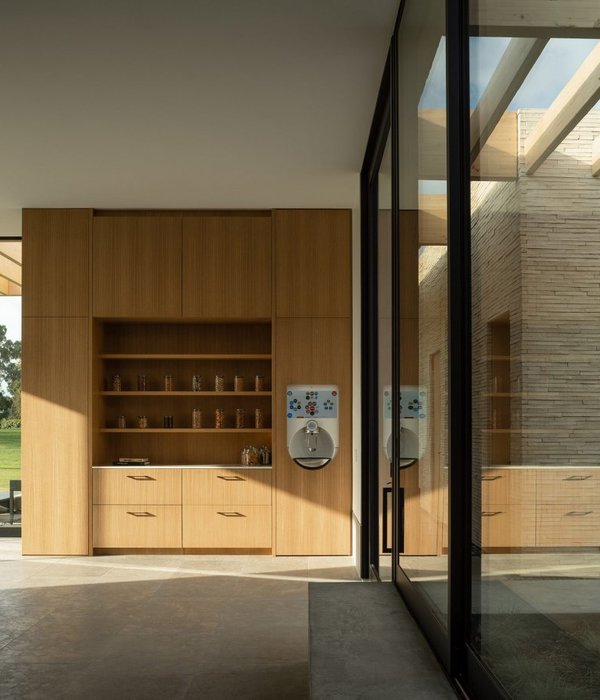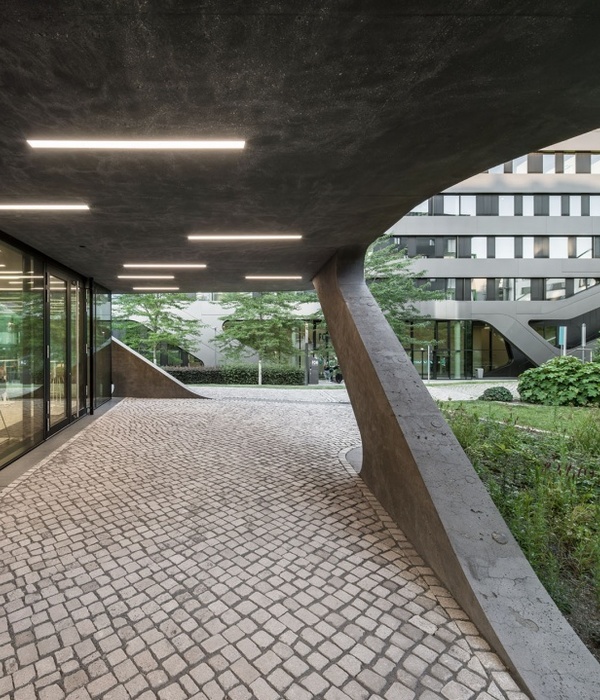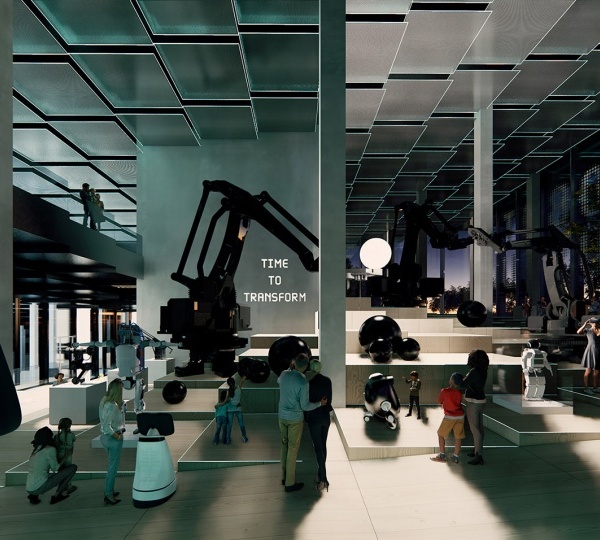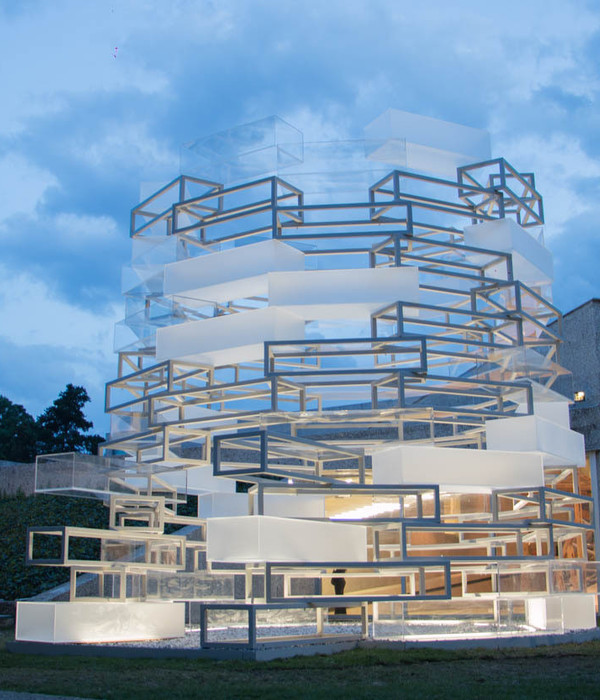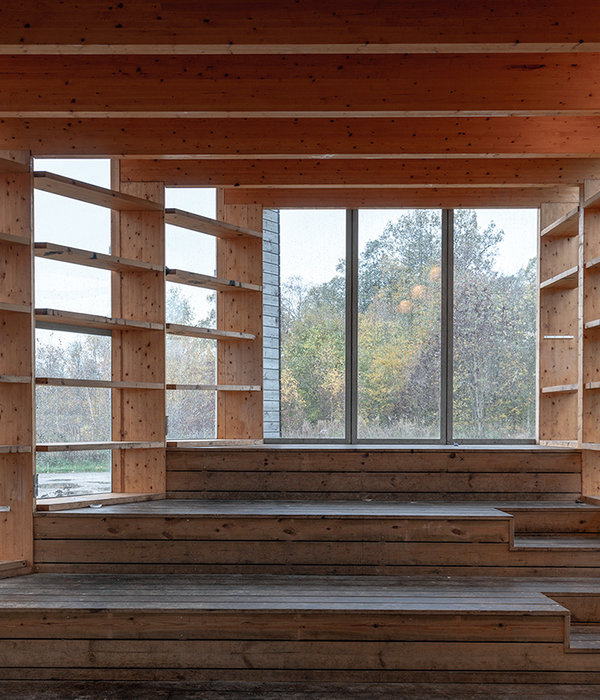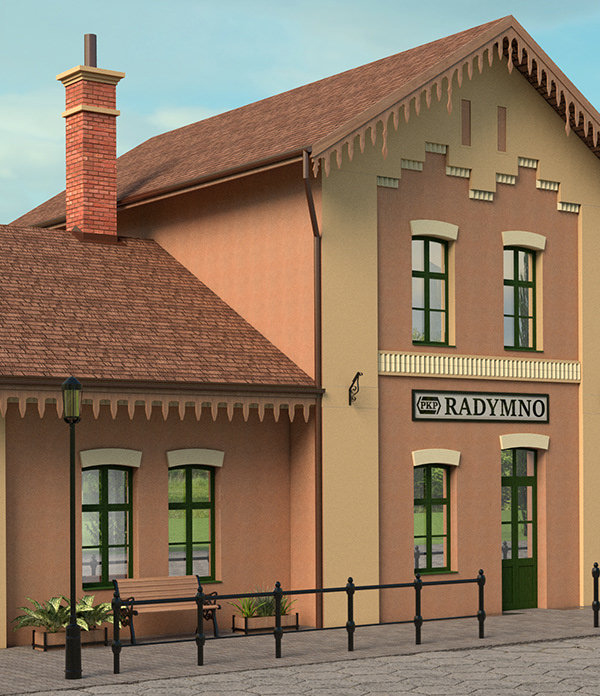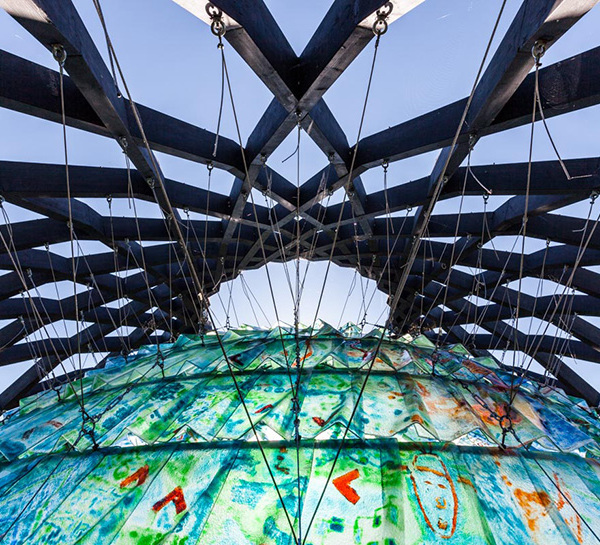- 项目名称:大同体育中心
- 设计机构:POPULOUS+CCDI
- 项目地址:大同,中国
- 建筑面积:10.17万平方米
- 项目年份:2019年
- 摄影师:张阳
2010年9月6日开工建设的大同市体育中心傍水而建、环境优美,位于御东中心区,临近文瀛湖,由澳大利亚POPULOUS安德鲁和悉地(北京)国际设计顾问有限公司合作设计,中国建筑第八工程局承建。项目总投资为12亿多元人民币,实际用地646亩,总建筑面积10.17万平方米,由体育场、体育馆、游泳馆及综合训练馆4个主体建筑组成,主要用于举办地区性和全国单项比赛。体育中心的建成将有效缓解大同市大型体育设施不足、训练场地缺乏的现状。
The city sports center, which started construction on September 6, 2010, is built in a beautiful environment. It is located in the central area of Yudong, near Wenyu Lake. It was designed by Australian POPULOUS Andrew and Siddi (Beijing) International Design Consultant Co., Ltd., China Architecture Construction of the Eighth Engineering Bureau. The total investment of the project is more than 1.2 billion yuan, the actual land area is 646 mu, and the total construction area is 101,700 square meters. It consists of four main buildings: stadium, gymnasium, swimming pool and comprehensive training hall. It is mainly used for regional and national single competitions. . The completion of the sports center will effectively alleviate the current situation of insufficient sports facilities and lack of training venues in Datong City.
▼体育中心鸟瞰图,由体育场、体育馆、游泳馆及综合训练馆4个主体建筑组成,bird-eye’s view of the sports center that consists of four main buildings: stadium, gymnasium, swimming pool and comprehensive training hall
据了解,整个体育中心的设计灵感来自于黄土高原令人震撼的自然风貌,每个主要单体都体现有力和雄伟,显示东面的太行山,西面的吕梁山,北面的恒山和五台山的独特风格,反映了大同在多个朝代作为军事要地的历史,以及现代化的大同在矿业和金融业中扮演的重要经济角色。
▼各体育馆屋面3D示意图,3D diagrams of four sports halls
It is understood that the design of the entire sports center is inspired by the stunning natural features of the Loess Plateau. Each of the main elements is full of strength and majesty, showing the Taihang Mountains in the east, Luliang Mountain in the west, Hengshan and Wutai Mountain in the north. The style reflects the history of Datong as a military location in several dynasties, and the important economic role played by modern Datong in the mining and finance industries.
▼体育中心鸟瞰图,整个体育中心的设计灵感来自于黄土高原令人震撼的自然风貌,bird-eye’s view of the sports center, the design of the entire sports center is inspired by the stunning natural features of the Loess Plateau
体育场丰富的层次感好像云冈石窟的格局和韵律,反映了中国北方历史上多元文化和多民族融合的和谐特色。
The rich layering of the stadium is like the pattern and rhythm of the Yungang Grottoes, reflecting the harmonious characteristics of multiculturalism and multi-ethnic integration in the history of northern China.
▼体育场外观,丰富的层次感好像云冈石窟的格局和韵律,exterior view of the stadium, the rich layering of the stadium is like the pattern and rhythm of the Yungang Grottoes
▼体育场外观局部,partial exterior view of the stadium
体育场总座位约3万个,主要分四层,其中地下层为赛场、运动员设施、室内训练场和射击场,以及其他营运、仓储、设备等后场功能空间;第一层为平台层,是观众的主入口层以及下层看台层;第二层为官员/体校层,含包厢和技术室,平时可作为体校教室。第三层是上层看台层,包括半开放式观众大厅和观众设施。
▼体育场内部全景,overview of the interior space of the stadium
▼体育场看台细节,details of the upper deck of the stadium
▼体育场楼梯,stairs of the stadium
▼体育场夜景,night view of the stadium
The total number of seats in the stadium is about 30,000. It is divided into four floors. The basement is the stadium, the athletes’ facilities, the indoor training ground and the shooting range, as well as other operational, storage, equipment and other backcourt functional spaces. The first floor is the platform floor. The main entrance level of the audience and the lower level of the viewing platform; the second level is the official/body school level, including the box and the technical room, which can be used as a physical school classroom. The third floor is the upper deck, which includes a semi-open spectator hall and spectator facilities.
▼体育场首层平面图,1F plan of the stadium
▼体育场立面图,elevations of the stadium
▼体育场剖面图,sections of the stadium
▼体育场节点示意图,details of the stadium
体育馆的建筑外形融入了运动员身体力量和优美动感的理念,地上2层,地下一层,可容纳约8000席的观众区。
▼体育馆室内,interior view of the gymnasium
The gymnasium’s architectural shape incorporates the athlete’s physical strength and graceful movement. The ground floor is 2 stories above ground and can accommodate approximately 8,000 seats.
▼体育馆首层平面图,1F plan of the
▼体育馆剖面图,sections of the gymnasium
游泳馆的设计概念主要强调水中游泳运动员的有力动作,自然的游泳姿势,以及运动员肌肉的力量和清晰的轮廓。游泳馆地上3层、地下一层,可容纳1500个固定座席和1000个临时座席。
▼游泳馆外观,exterior view of the swimming pool
▼游泳馆室内,interior view of the swimming pool
▼游泳馆外观夜景,night view of the swimming pool
The design concept of the swimming pool mainly emphasizes the powerful movements of the swimmers in the water, the natural swimming posture, and the strength and clear outline of the athlete’s muscles. The swimming pool has 3 floors and a basement floor, which can accommodate 1,500 fixed seats and 1000 temporary seats.
▼游泳馆首层平面图,1F plan of the swimming pool
▼游泳馆剖面图,section of the swimming pool
▼训练馆外观,exterior view of the comprehensive training hall
▼训练馆室内,interior view of the comprehensive training hall
▼训练馆首层平面图,1F plan of the comprehensive training hall
▼训练馆剖面图,section of the comprehensive training hall
▼总平面图,site plan
项目名称:大同体育中心 类别:体育建筑 设计机构:POPULOUS+CCDI 项目地址:大同,中国 建筑面积:10.17万平方米 项目年份:2019年 摄影师:张阳
{{item.text_origin}}

