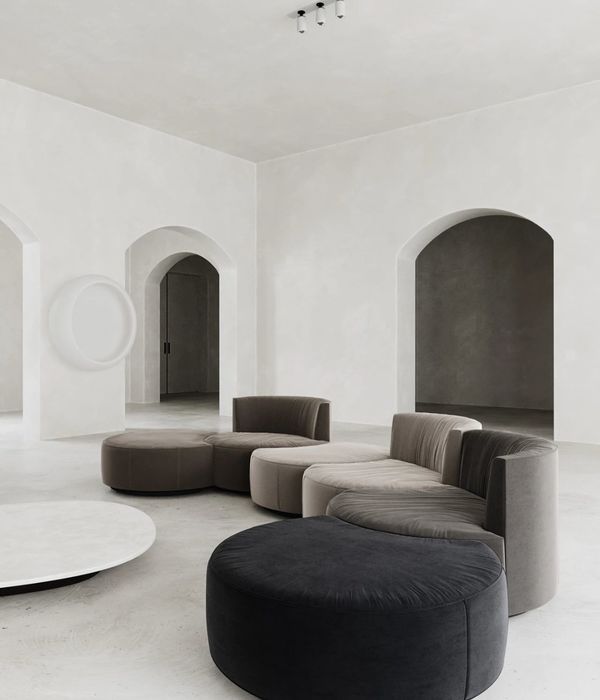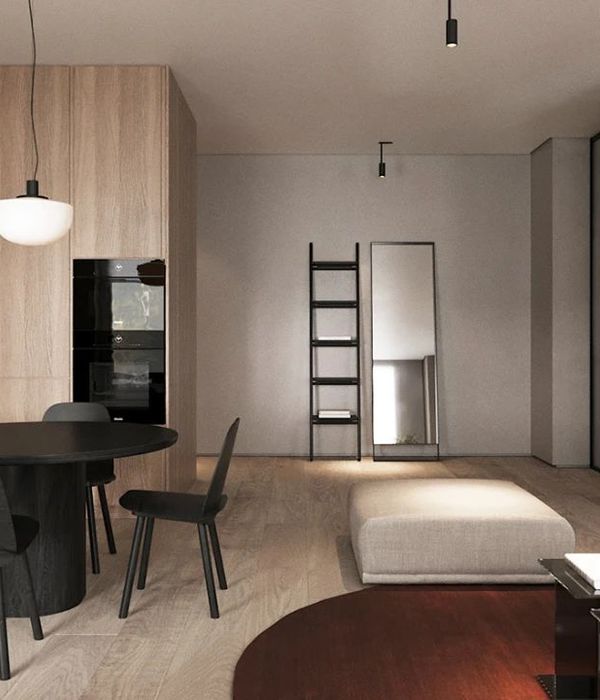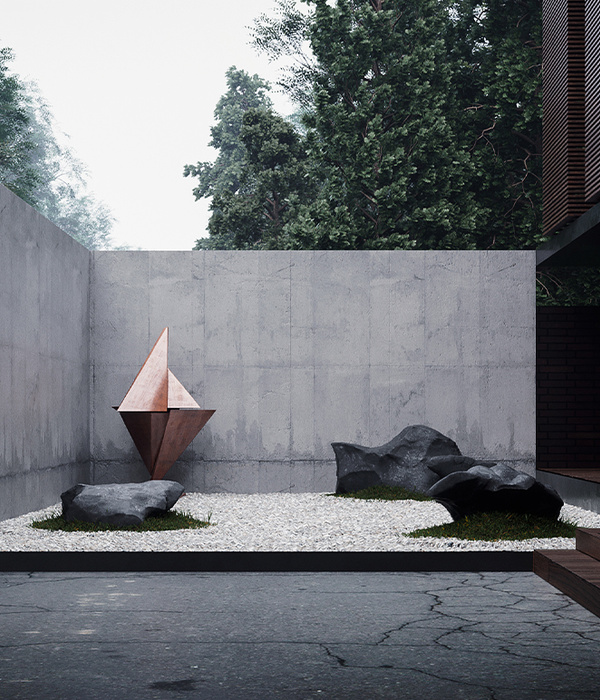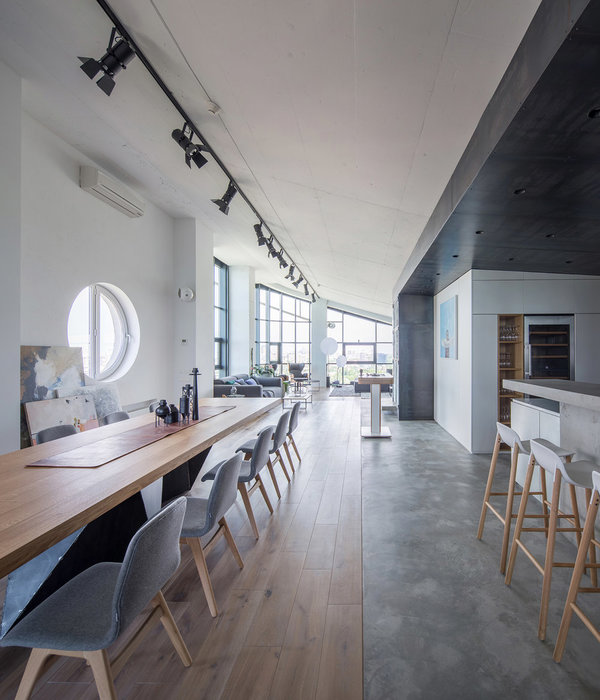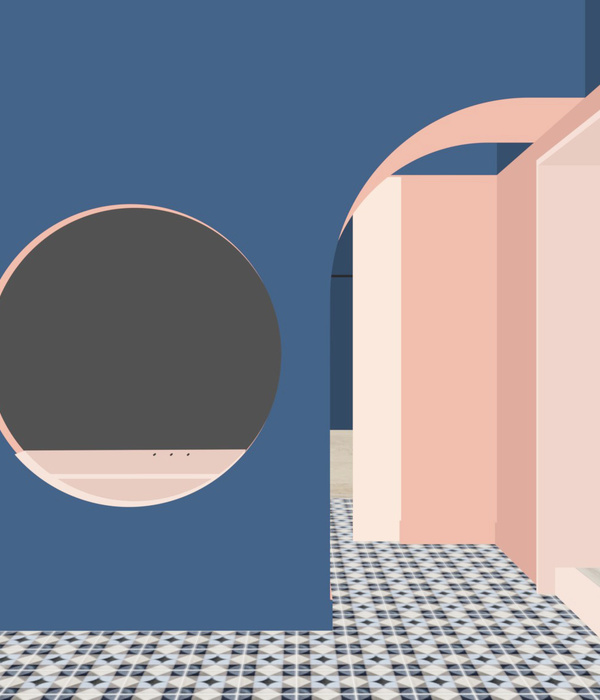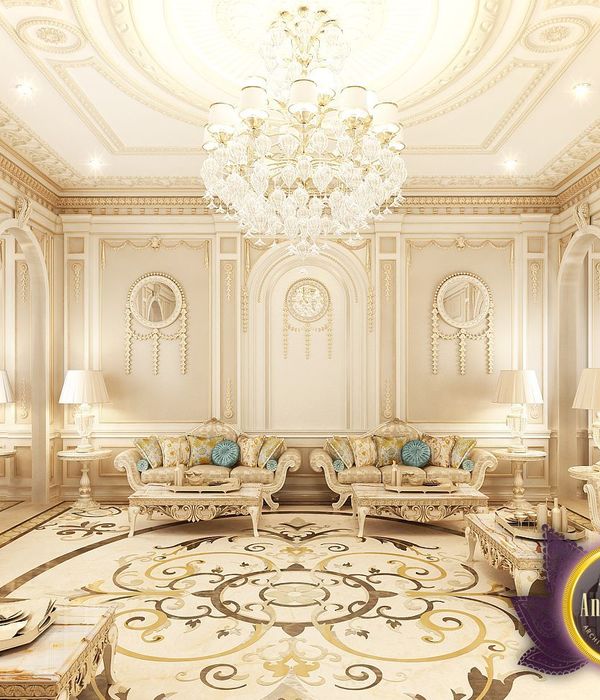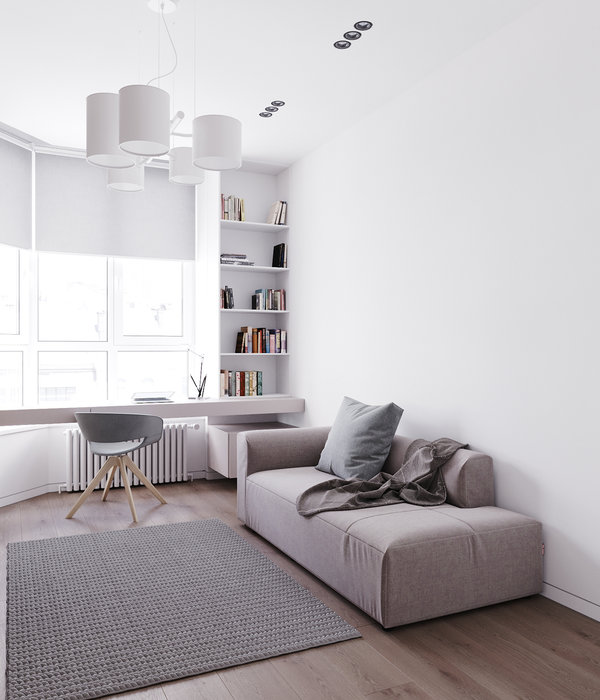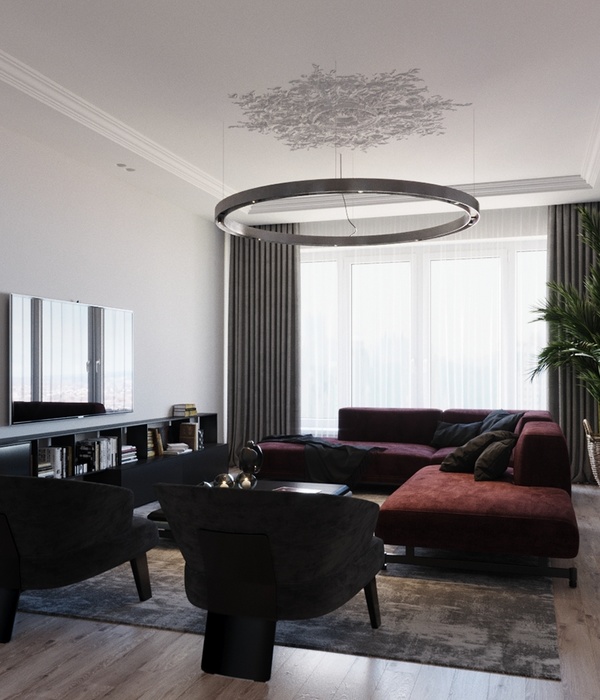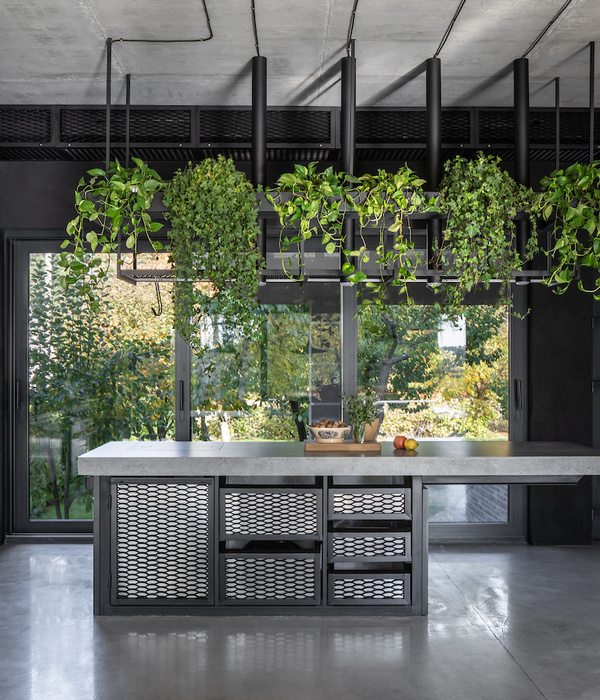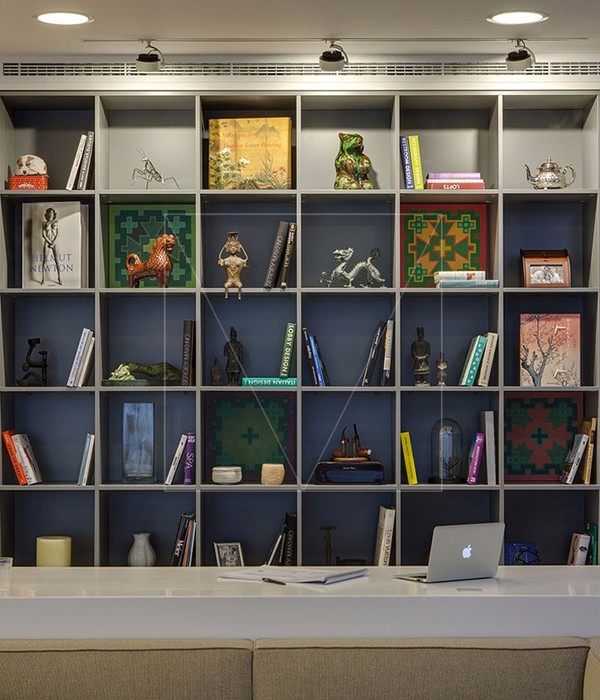本次設計項目由
巴西
建築設計工作室
所砌築的現代別墅,以山峰般緩緩高築的形象豎立在高密度住宅區中,正因位處斜坡上的建地條件,造就其特殊外觀。
City:Goiânia
Country:Brazil
家的主入口必須循著緩坡上去,為的是拓開建築之間的距離,替宅邸開啟另一面採光,也因此車庫更採以玻璃落地窗形式引光入內。
Text description provided by the architects. Lightness and modernity. With a façade extended to the full width of the plot, the AA House was organized according to an essential set of overlapping volumes that, through the structural plans highlight, sought to light the composition.
位在低處的大門通往了前院泳池,以這塊空地將生活場所與街道車流區隔而開,增加了隱私,也引入景致。
The original topography of the land allowed the building to be constructed on the upper part of the lot, letting the ground floor to be almost one floor above the street level and the pool to have an infinity edge; below, on the subsoil, it was sited a leisure floor with cellar and sauna. ,
步入屋內,地勢則隨著玄關、餐廳到客廳逐漸降低,除去了城市雜亂景色,利用由上往下看的視角將框景聚焦在庭院內,進而擷取一片自然風景,同步運用階梯式手法化解坡地落差,讓開放式佈局擁有鮮明的領域分區。
The parti was based on the inversion of the traditional flow of middle of the block lots, bringing the leisure to the frontal façade, allowing the direct access to it and emphasizing the social interaction of the family, raising it as a highlight element that integrates the other areas of the house.
On the first floor
there are the private rooms
of the house.
往期內容
莱氏新作丨翠湖天地:给都市的诗意栖居一个崭新清晨
↑↑↑
莱氏新作丨陌上花开
↑↑↑
莱氏新作丨在繁华都市,造一座冰岛之外的白日梦想家
↑↑↑
聯繫我們
©️
图片源于网络,如有侵权问题
我们会第一时间回覆您,谢谢
©️The picture involves copyright.To reprint,
We will answer you for the first time, thank you.
{{item.text_origin}}


