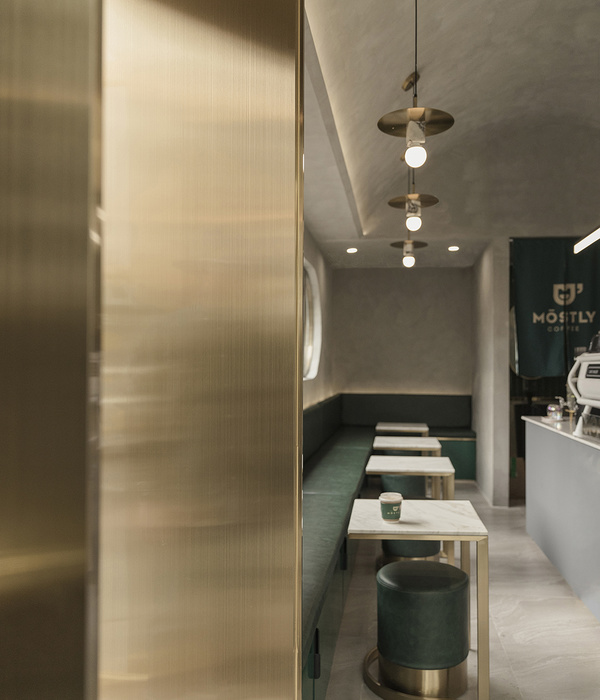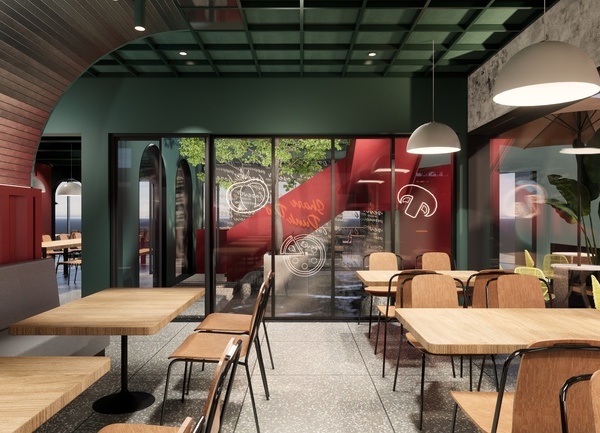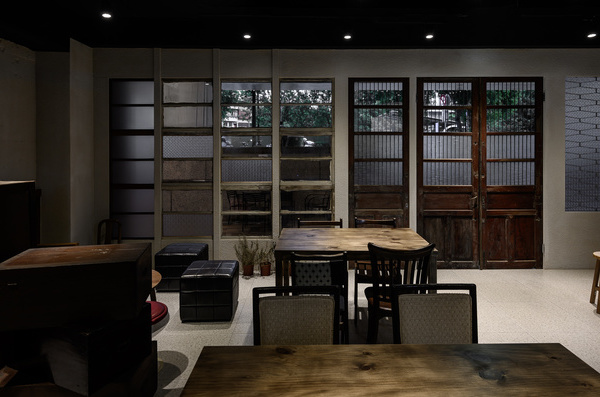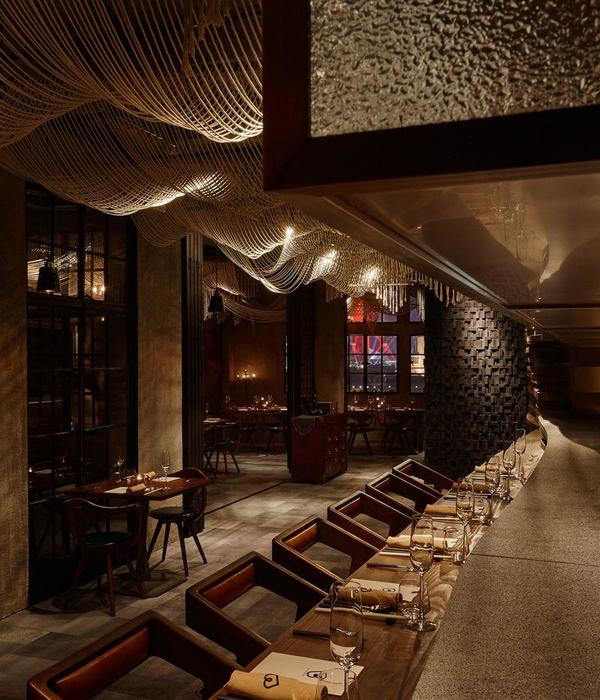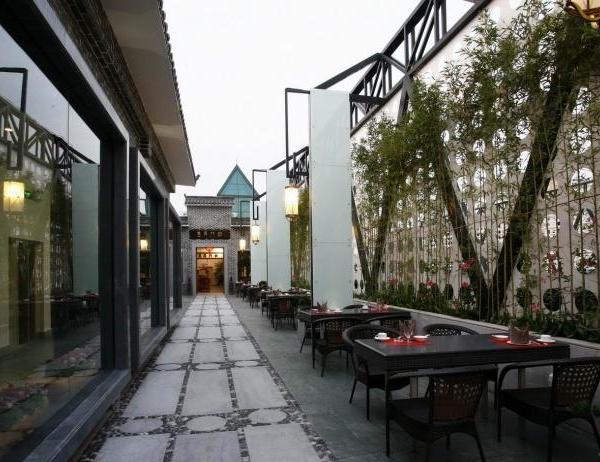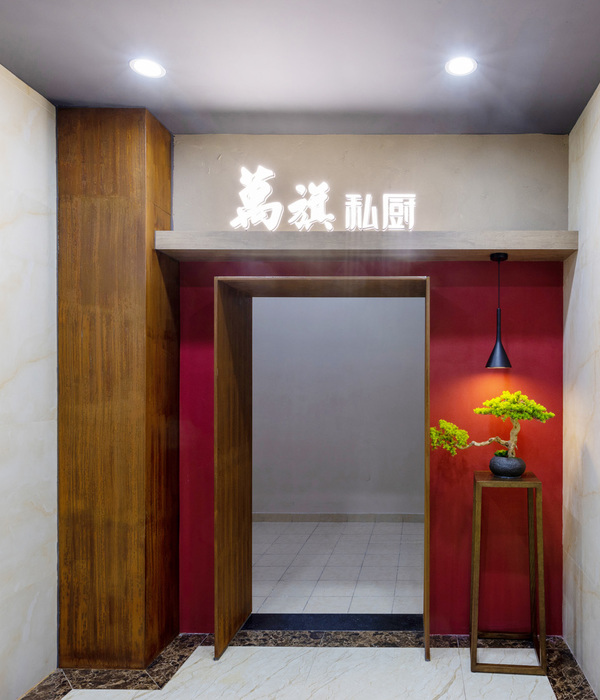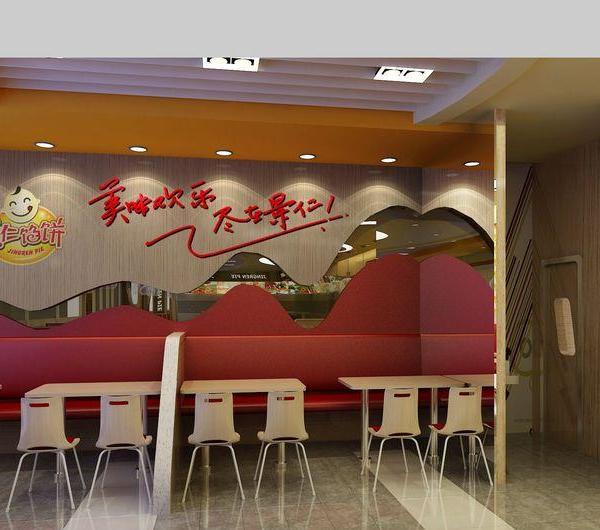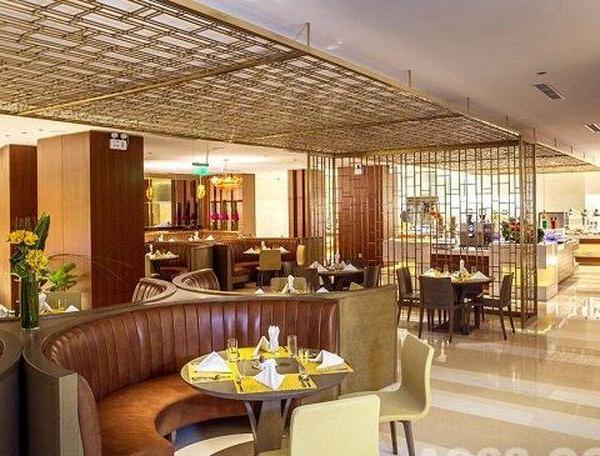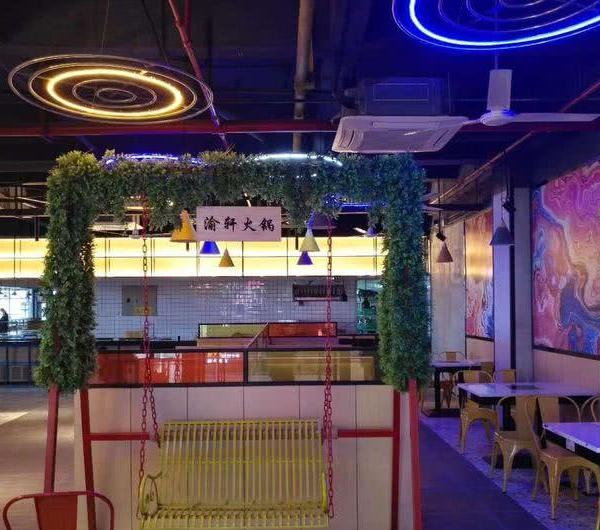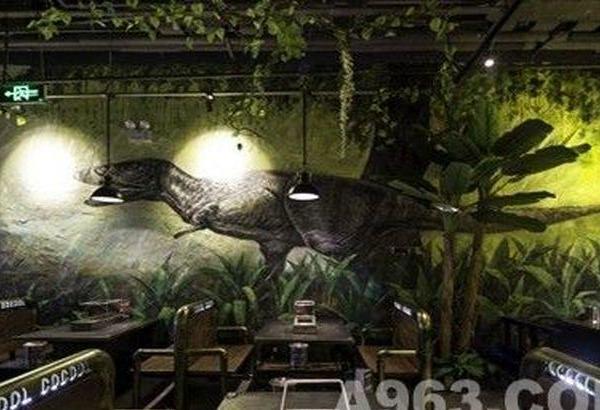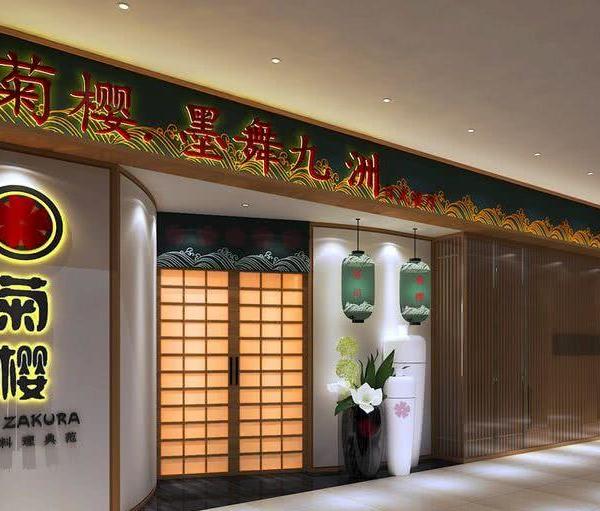Architect:Aidlin Darling Design
Location:SF, United States; | ;
Project Year:2015
Category:Restaurants
Located just off the bustling Hayes Street corridor in San Francisco, this new contemporary French bistro aims to blur the distinctions between traditional and modern in its cuisine and design. Decidedly more casual than Chef Lee’s 3-star Michelin restaurant Benu, Monsieur Benjamin also obscures the relationship between comfort food and formal cuisine. This obfuscation is reflected in the design. Situated on the corner of Gough Street and the tree-lined Ivy alley, the new 98-seat restaurant aims to absorb the energy, urbanity and pedestrian scale of both streets, and will include outdoor seating on Ivy, all within view of Hayes Street.
The dining room is separated into two spaces by a bar of dark oak, marble, and steel, that acts as the restaurant’s hub. Guests can see the bar and into the kitchen through a furniture-like veil of steel, glass and wood once they enter. This furniture like piece is multi-functional in that it includes storage and provides guests with subtle separation and a place to set a drink while they wait for their table. To the south of the bar is a dining space that seamlessly connects to the street and outdoors dining space. It includes a marble communal table and a low counter that can be used for dining at the bar. To the north is a more intimate dining space with a mosaic of steel, glass and mirror. Both dining spaces include a street-front banquette of dark red leather with a sculptural heavy timber seat back that floats in the window. Materials and elements are intended to pay homage and make subtle reference to the utility and comfort of the traditional bistro typology, while resonating with its urban context.
“The design and ultimately the dining experience presents itself in layers, and at different scales, starting with the restaurant’s street presence. Through a delicate articulation of materials, lighting and reflections, we were able to blur the boundaries between street, dining space, and kitchen. This articulation operates on many different scales from street itself, to the crimped table covers, plates, and glassware, and even the little red neon fox outside. All are combined to create an experience that is urban and energetic, but comfortable; new and unique, but oddly familiar --- like the restaurant’s name.”
Aidlin Darling Design Team: David Darling, Joshua Aidlin, SaminaSaude, Roslyn Cole, AdrienneSwiatocha.
▼项目更多图片
{{item.text_origin}}

