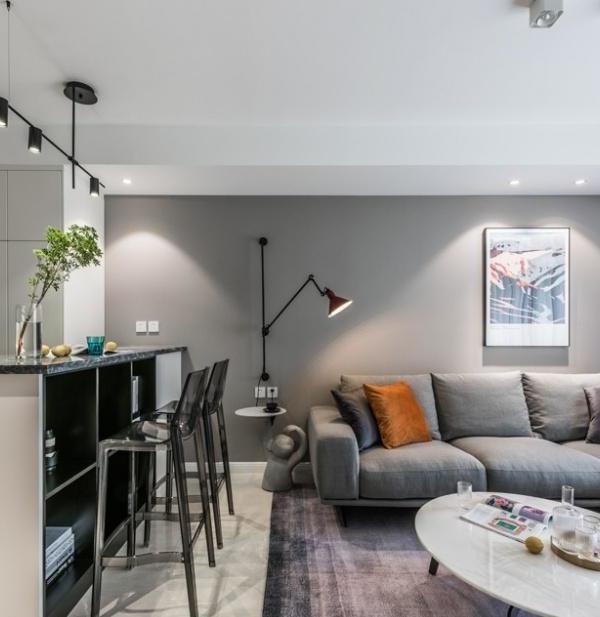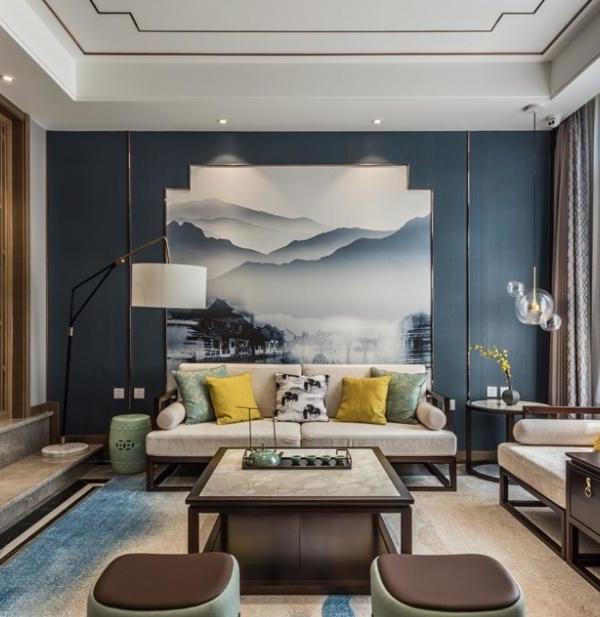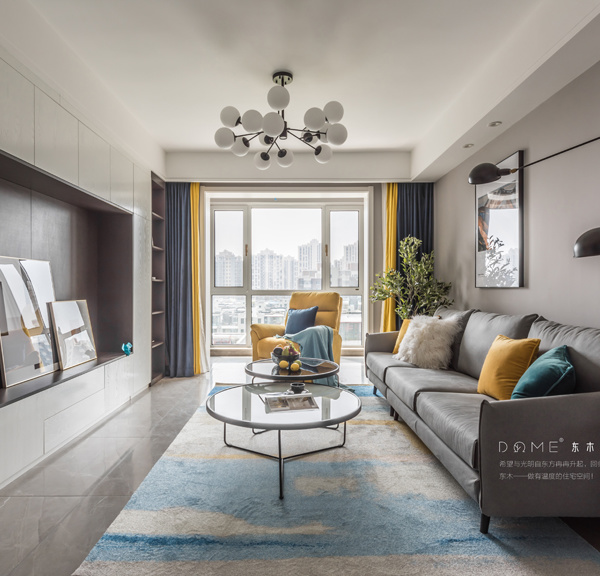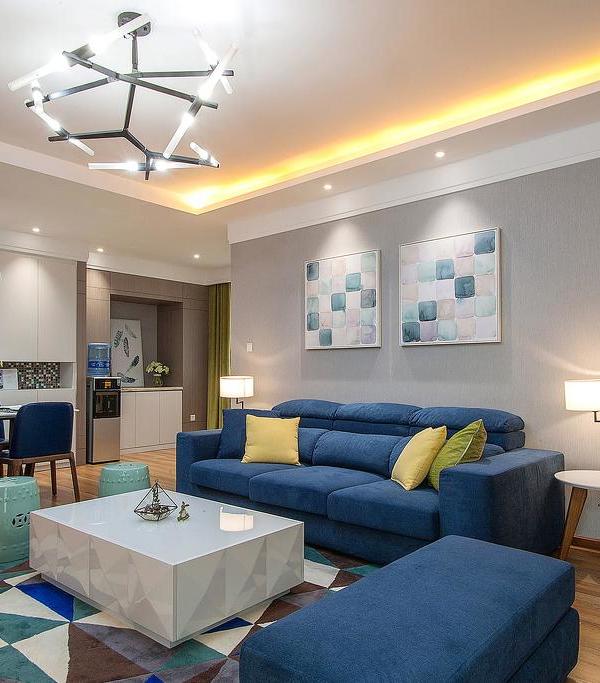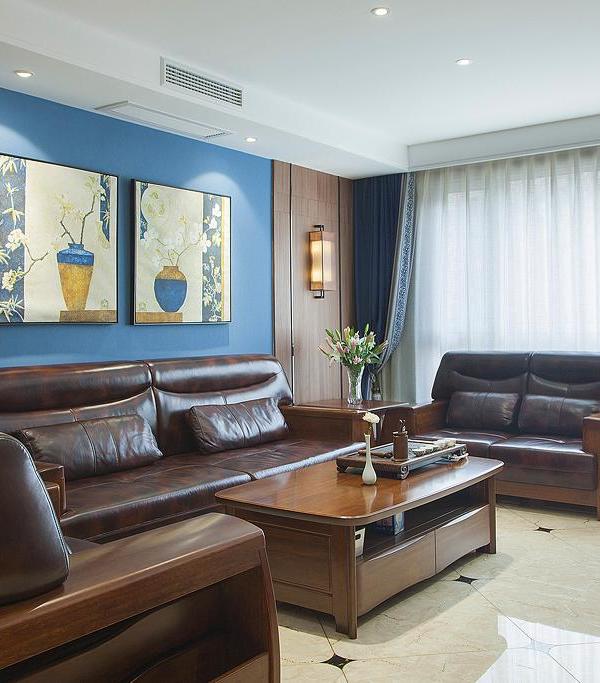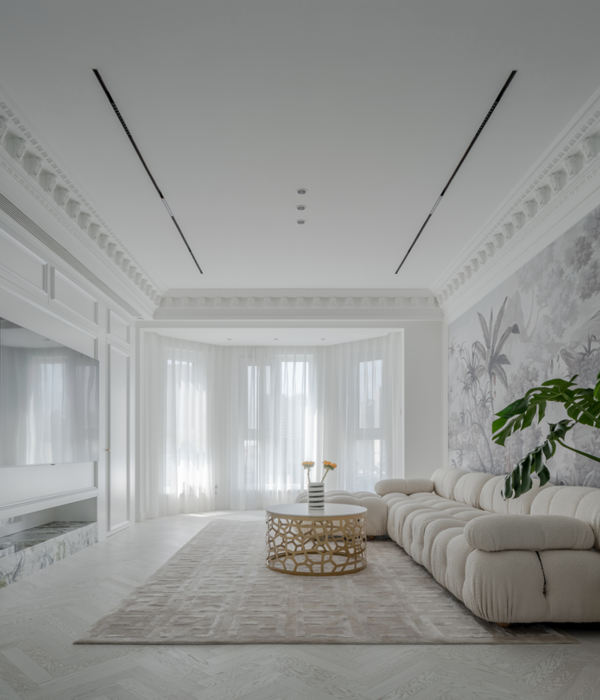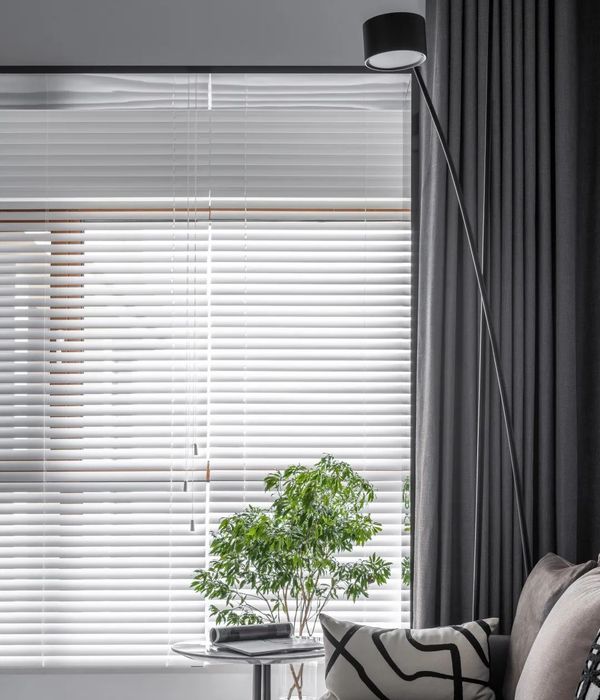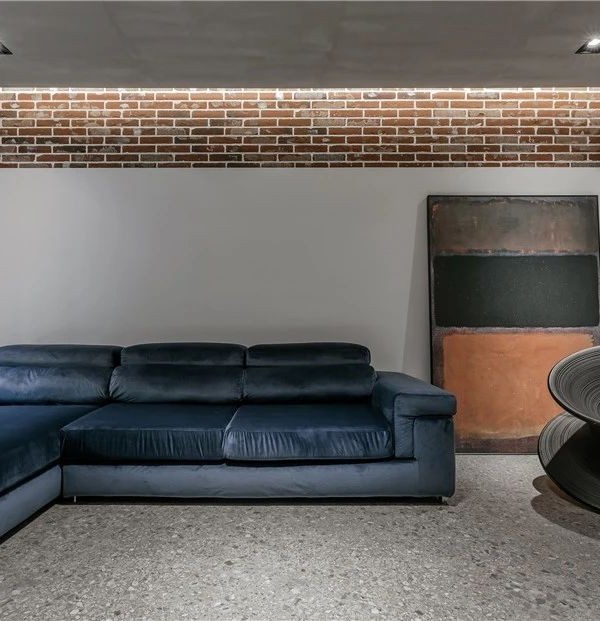Menorca Experimental Hotel 坐落在30公顷的绿色宁静土地上,位于经过改造的19世纪“finca”或农业庄园内。在法国室内设计师 Dorothee Meilichzon的指导下,由当地工匠团队精心修复了粉刷过的大院。
The Menorca Experimental Hotel sits on 30 hectares of green, tranquil land, within a revamped 19th century ‘finca’, or agricultural estate. The whitewashed compound was carefully restored by a team of local craftsmen, under the guidance of French interior designer Dorothee Meilichzon.
这座拥有43间客房的酒店被松树林、杜松树和野花环绕,它的设计灵感来源于一位艺术家在夏季的隐居之处。Meilichzon保留了主要建筑的骨架,如暴露的木梁、屋顶瓦片和木百叶窗,并从当地的设计方言中汲取灵感进行添加和更新。主题包括混凝土内置家具、半圆形形状和彩色线脚。
Surrounded by pine groves, juniper shrubs and wildflowers, the 43-room hotel was conceived in the vein of an artist’s summer hideaway, made to inspire. Meilichzon maintained the bones of the main building, such as exposed timber beams, roof tiles and timber shutters, and took cues from the local design vernacular for additions and updates. Motifs include concrete built-in furniture, semi-circle shapes, and coloured architraves.
定制家具是由当地工匠根据Meilichzon的图纸建造的。室内是通风和开放的,以质朴的干石、打蜡的混凝土和粗糙的当地木材地板为特色。手工釉面的陶土瓷砖突出了整个空间。酒店宏伟的白色外观被内部的淡蓝色、金黄色和铁锈色调所抵消。现代主义的墙板在每个客房中都很有特色,彩色的床头板由突出的石膏边框构成。每个房间的地板都不一样,各种配置的陶土瓷砖和涂过漆的抛光混凝土之间的折衷组合。
Custom furniture was built by local artisans according to Meilichzon’s drawings. The interiors are airy and open, featuring rustic drystone, waxed concrete and rough-hewn local timber floorboards. Hand-glazed terracotta tiles accent the space throughout. The hotel’s grand white exterior is offset by an internal palette of pastel blue, golden yellow and rust tones. Modernist wall panels make a statement in each guest room, with colour blocked bed headboards framed by a border of protruding plaster. The floors differ from room to room, an eclectic mix between terracotta tiles in various configurations and painted polished concrete.
进一步定制的元素包括Lea Munsch用特殊混合粘土制成的超大灯具;Karel Balas设计的图形,包括一个定制的字母表和一系列插图,灵感来自米罗和毕加索的水墨绘画;由LRNCE在马拉喀什手工编织的毯子,设计呼应了Balas的图纸和Meilichzon为酒店设计的颜色。
Further custom elements include oversized light fixtures by Lea Munsch made from specially mixed clay; graphics by Karel Balas including a custom alphabet and a series of illustrations inspired by Miro and Picasso’s ink drawings; blankets handwoven in Marrakech by LRNCE, with designs echoing Balas’ drawings and Meilichzon’s colour palette for the hotel.
每九栋私人别墅都有自己的游泳池,允许更亲密的隐蔽性。小屋床的旁边是一个公共游泳池,该区域被低矮的石墙包围。在场地上,特别注意恢复蔬菜花园,在古董航空地图的帮助下,他们的原始边界得到了恢复。花园为餐厅和鸡尾酒吧提供农产品。天然石砌小径通向附近的卵石滩。
Each of the nine private villas features its own dipping pool, allowing for more intimate seclusion. Cabana beds border a communal swimming pool, the area surrounded by low stone walls. In the grounds, special attention was paid to restoring the vegetable gardens, their original borders followed with the help of antique aerial maps. The garden supplies the produce for the restaurant and cocktail bar. Natural stone paths lead to the nearby pebble beach.
{{item.text_origin}}

