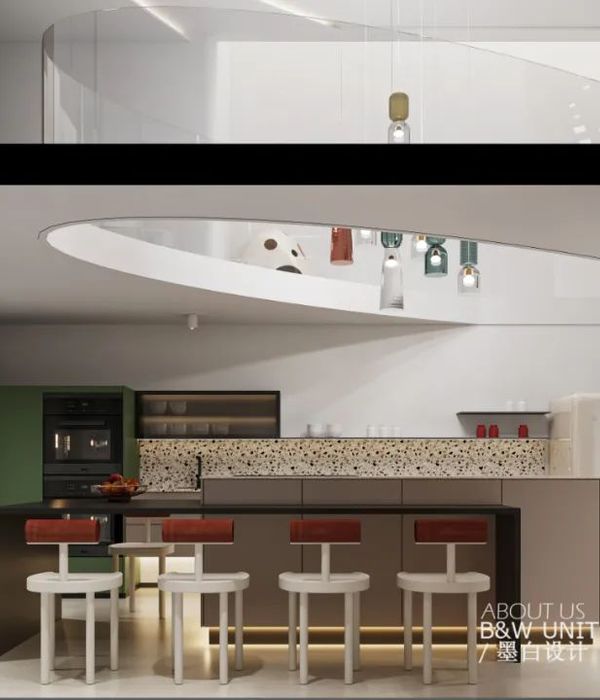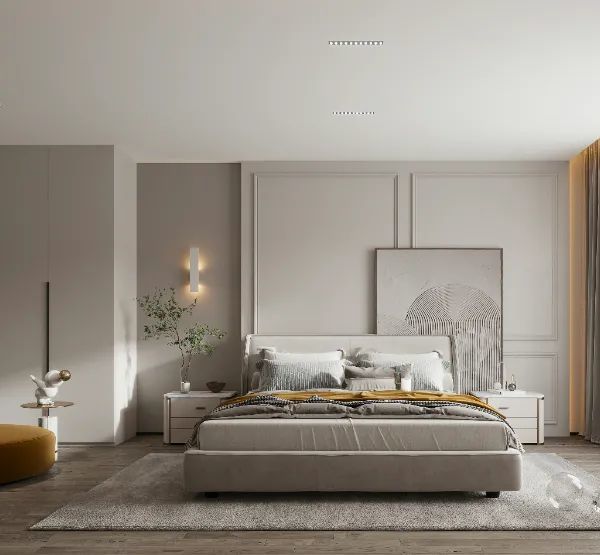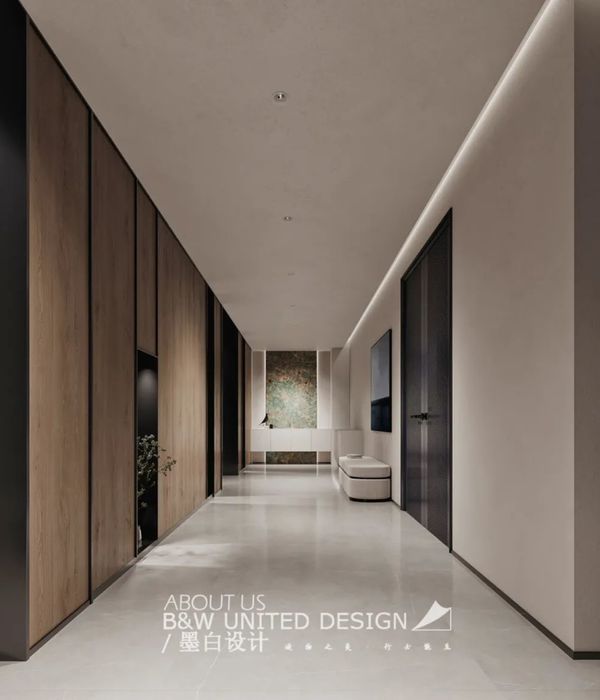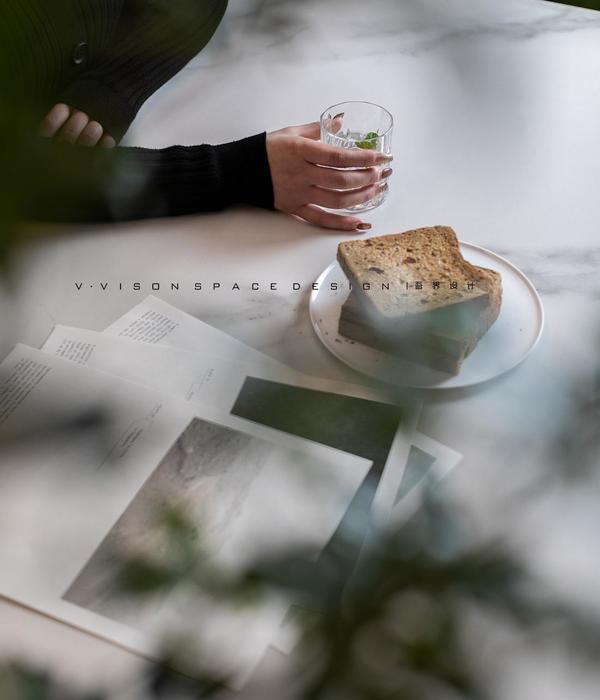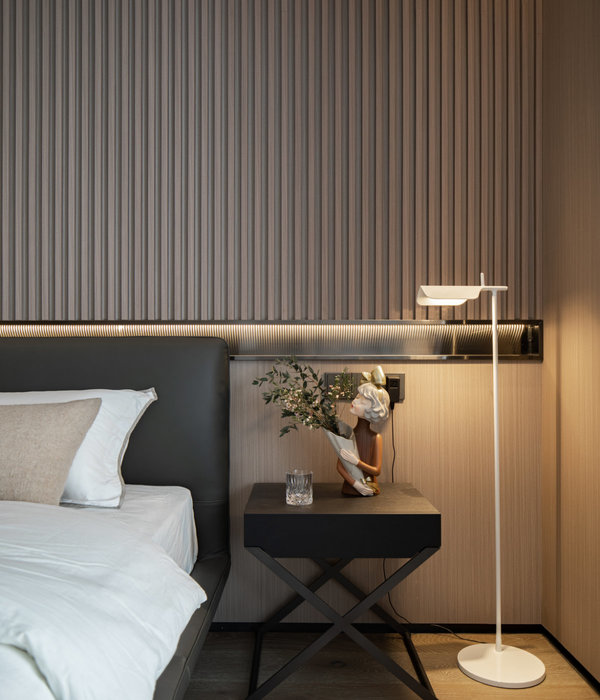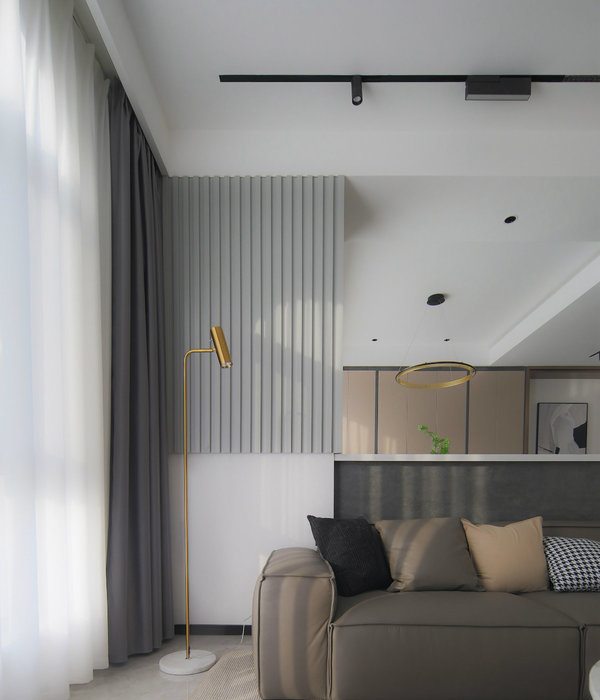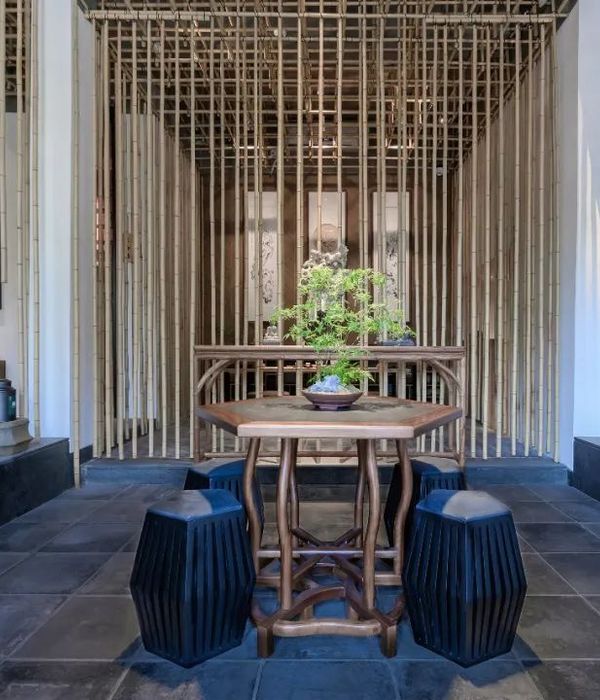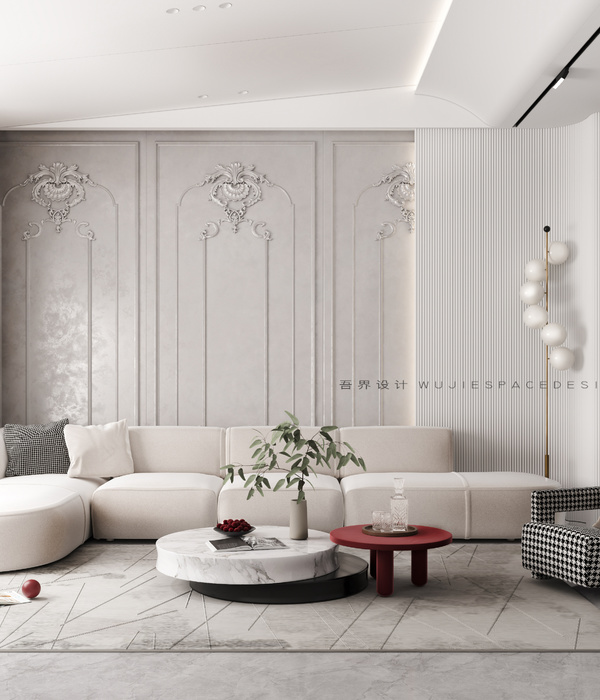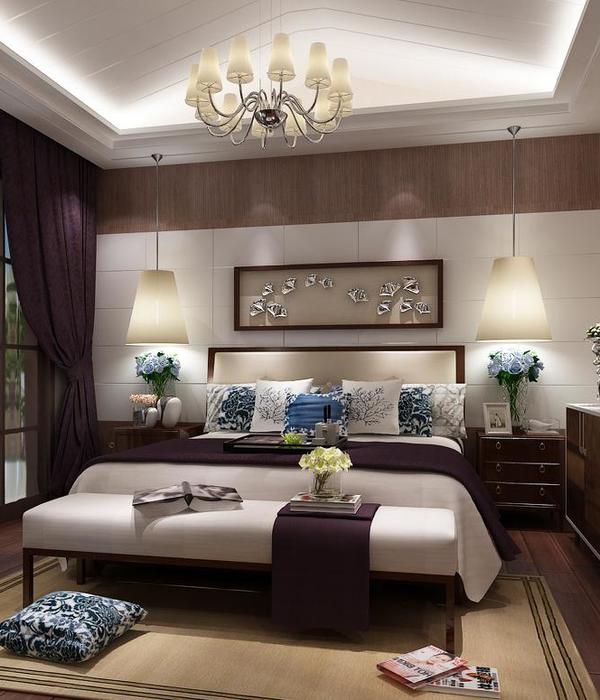我们对于家的所有构想都源于“自我庇护”的原始本能,这种本能,既包含物理性防卫的构建,也应承着情感性的心理寄托。
All our conceptions of home are derived from the primitive instinct of "self-protection", this instinct includes not only the construction of physical defense, but also the emotional psychological sustenance.
心灵感受关乎居者的情感在空间安放,身体感受是空间尺度。本案设计希望将内心感受转化为空间力量,表达心灵与身体双重愉悦的浪漫华尔兹。
Spiritual feelings are related to the placement of occupants’ emotions in space, while physical feelings are the scale of space. The design of this case hopes to transform inner feelings into space power, expressing the romantic waltz of dual pleasure of mind and body.
/ 平面规划图
PlanninDrawings
01 客厅Living room
设计师以开放式设计打造客厅,让阳光沿着落地窗肆意流泻,反射在天然纹理石材的地面上,与柔软舒适的皮质沙发共同营造出明朗通透的室内氛围。
The designer creates the living room with an open design, allowing sunlight to flow freely along the floor-to-ceiling windows and reflected on the natural texture stone floor, creating a bright and transparent indoor atmosphere with the soft and comfortable leather sofa.
大理石背景墙与柜体以自然原始的肌理,为空间注入无限生机,充满质感的皮质沙发和金属落地灯与之呼应,以细腻的触感丰富了空间层次,以流利笔挺的线条美学和低度的颜色,将设计态度娓娓道来。
The marble background wall and cabinets inject infinite vitality into the space with natural and primitive textures. The textured leather sofas and metal floor lamps echo them, enriching the spatial hierarchy with delicate touch, and fluent and straight line aesthetics and low-level colors. , And talk about the design attitude.
沙发摆放采用半围合式,单人椅与小茶几自成一个休闲、娱乐、工作角落,又融入整个客厅,家人可以坐在一起看电视、聊天、工作、学习、玩耍,目之所及皆是彼此。
The sofa is arranged in a semi-enclosed style. The single chair and the small coffee table form a leisure, entertainment, and work corner by themselves, and are integrated into the entire living room. The family can sit and watch TV, chat, work, study, and play together, wherever they can see each other.
深灰蓝防水涂料墙面,把皮质沙发衬托的更有质感。轻奢的小复古就这样让居者享受每日的悠闲时光。
The dark gray-blue waterproof coating wall complements the leather sofa with more texture. The light and extravagant little retro allows residents to enjoy their daily leisure time.
橙色,有着红色的性感成熟也有着黄色的温馨甜蜜。橙色的沙发单椅,悦动的色泽展露着时髦高调的优雅腔调。搭配经典灰色沙发与白色茶几,冷暖的碰撞与调和,在极具渲染力的情绪氛围里演绎着现代家居的极致奢华与魅力。
Orange, with red sexy mature and yellow warm and sweet. The orange sofas and chairs, and the Yue dynamic color reveals a fashionable, high-profile and elegant tone. With the classic gray sofa and white coffee table, the collision and harmony of cold and warm, deduces the ultimate luxury and charm of modern home in a highly expressive emotional atmosphere.
02 餐厅Restaurant
吧台与餐桌一体形成餐厅区域的核心点,以洄游动线连接烹饪区、就餐区、就寝区和休闲区,拒绝单一生活动线。以自带肌理的立面趣味,打破呆板平淡,赋予生活更多的动态活力。
The bar and the dining table form the core point of the restaurant area, connecting the cooking area, dining area, sleeping area and leisure area with a migration line, rejecting a single line of activity. With its own texture of the facade, it breaks the dullness and gives life more dynamic vitality.
餐厅与客厅位于统一纵轴线上,统一的橙灰色皮质餐椅,让客厅与餐厅的风格趋于统一,艺术的橙色融入公共空间的每一个角落,热烈而惊艳。
The dining room and the living room are located on a unified longitudinal axis. The unified orange-gray leather dining chair makes the style of the living room and the dining room unified. The artistic orange is integrated into every corner of the public space, warm and stunning.
极具设计感的挂画,结合优美典雅的摆架,使得原本的空间变得更为简约随性。搭配精致的工艺品,浸透出使用者追求精致、典雅生活,视生活为艺术的人生态度。
The highly designed hanging paintings, combined with the graceful and elegant swing frames, make the original space more simple and casual. With exquisite handicrafts, it reveals the user’s attitude towards life that pursues a refined and elegant life and regards life as art.
03 厨房Kitchen
厨房分区明确,储物空间居多。大理石纹路瓷砖和墙面方便打理,省去了居者的后顾之忧。
The kitchen has clear partitions and most of the storage space. Marbled tiles and walls are easy to take care of, saving the residents’ worries.
04 主卧Master bedroom
卧室延续蓝色色调,演绎出安定轻缓的生活节奏,白色背景墙,金属元素的点缀,令空间的层次变得更为丰富。
The bedroom continues the blue hue, interpreting a stable and gentle rhythm of life. The white background wall and the embellishment of metal elements make the level of the space richer.
色彩跳跃的床榻在空间中成为整体视觉焦点,让人眼前为之一亮,不论是形式多元的材质运用,抑或是张弛有度的色彩搭配,都尽显出质感家居的独特魅力。
The color-jumping bed becomes the overall visual focus in the space, which brightens people’s eyes. Whether it is the use of various forms of materials or the relaxed color matching, they all show the unique charm of textured home.
05次卧Secondary bedroom
次卧灰色系的运用营造出温馨静谧的睡眠环境,简约大气的布置,时尚几何的布局还有灯光系统的烘托,给人以简雅大方的既视感。
The use of gray in the second bedroom creates a warm and quiet sleeping environment, simple and atmospheric layout, stylish geometric layout and lighting system, giving people a simple and elegant sense of sight.
06 卫生间
Bathroom
卫生间设计极致而时尚,没有一丝拖泥带水,黑白对比形成强烈的反差,带给人视觉冲击力。
The bathroom design is extreme and stylish, without a trace of muddy water, and the contrast between black and white forms a strong contrast, which brings a visual impact.
项目名称|蓝色华尔兹
项目地址|天津
设计单位|触觉设计
施工单位|触觉工程
主案设计师|马鑫
项目面积
| 121
主要材料 | 不锈钢、大理石、KD等
项目摄影 | 苏州晟苏建筑摄影
T O U C H D E S I G N
张勇(左)|马鑫(右)联合创始人触觉空间设计机构创立于2008年,专注高端私宅、商业及办公空间的设计及施工服务。公司具备设计及施工双资质,是将空间设计以工作室形态引入天津的创始品牌,网络媒体热推品牌。我们主张设计的独立与原创性及空间的品质与舒适性,力求将设计的科学性与视觉的艺术性完美结合,为精英客户提供高品质的各类空间设计及施工服务,并始终以匠心精神去重塑空间设计美学。
触觉荣耀(仅摘录2019年至今):(中国)安邸AD100YOUNG2020中国最具影响力100位建筑和室内设计新锐(中国)2020红棉室内设计奖(中国)2020-202140UNDER40中国(天津)设计杰出青年(中国)金住奖2020中国(天津)十大居住空间设计师(中国)2020金堂奖年度杰出住宅公寓空间设计(台湾)2020金邸奖商业/消费娱乐类空间提名奖(中国)2020第15届金外滩奖最佳休闲娱乐空间类优秀奖(中国)2020芒果奖住宅空间/办公空间晋级奖
(韩国) K-Design Award′20 WINNER
(意大利)2019-2020意大利A’Design Award(美国)2019美国IDA国际设计大奖(中国)2019中国设计星全国36强(中国)2019红棉室内设计奖(中国)2019 IAI全球室内设计奖*4
(荷兰) FRAME Awards 2020
(法国)2019双面神GPDP DesignAwards办公空间金奖(法国)2019双面神GPDP DesignAwards居住空间创新奖(中国) IDF 2019年度精英人物(中国) 2019设计本年度最佳办公空间设计奖(中国) 2019老宅新生奖年度优秀住宅空间设计奖(中国) 金住奖2019中国(天津)十大居住空间设计师(中国) 2019-2020 40 UNDER 40中国(天津)设计杰出青年(中国) 2019中国设计力青年榜全国杰出青年设计师(中国) 2019第3届中国室内设计新势力榜天津TOP10
(香港) HongKong Design Awards GOLD 2019
(中国)2019第九届筑巢奖专业类普通户型银奖(中国)2019第22届CIID中国室内设计大奖赛入选奖(中国)2019亚太空间设计大赛住宅空间类金奖(中国)2019亚太空间设计大赛金牌设计机构奖
(英国) London Design Awards 2019(英国) FX International Interior Design Awards 2019
(中国) 2019营造家奖年度人气设计机构奖(中国) 2019营造家奖华北赛区最佳中户型TOP20(中国)2019 IDG金创意设计大奖家居空间专业类金奖(中国)2019 IDG金创意设计大奖娱乐空间专业类金奖
(法国)2019 DNA Paris Design Awards WINNER唯一大奖(中国)2018-2019中国设计品牌榜年度最具影响力设计机构(日本)2019中日国际先锋设计大赛全球TOP10设计机构奖(日本)2019中日国际先锋设计大赛家居类全球唯一金奖(中国)2019艾特奖商业空间设计优秀奖(中国)2019艾特奖最佳住宅建筑设计入围奖
022-27278811 | 13102000300
联系地址
天津市河西区黑牛城道13号双迎大厦701
{{item.text_origin}}


