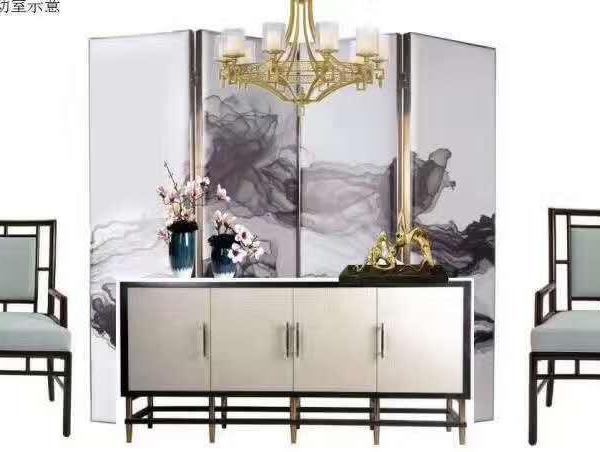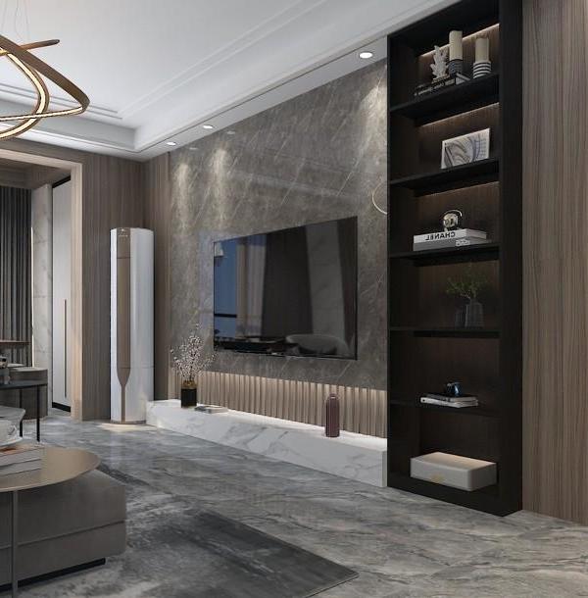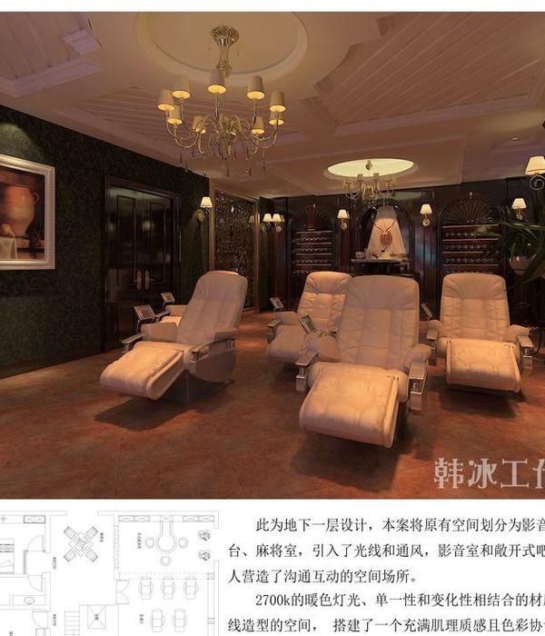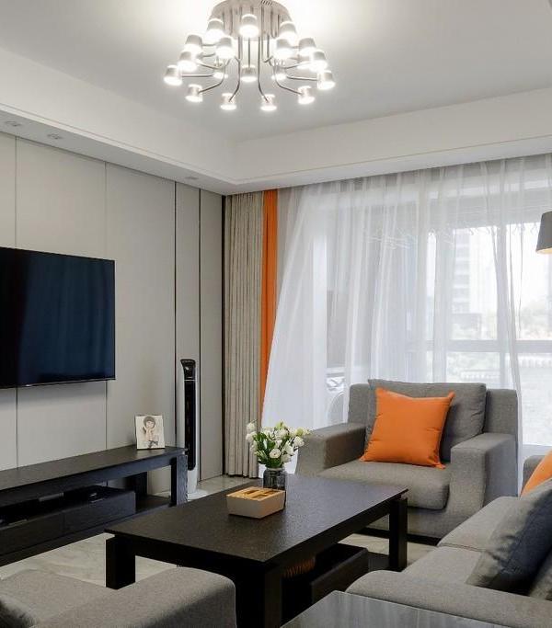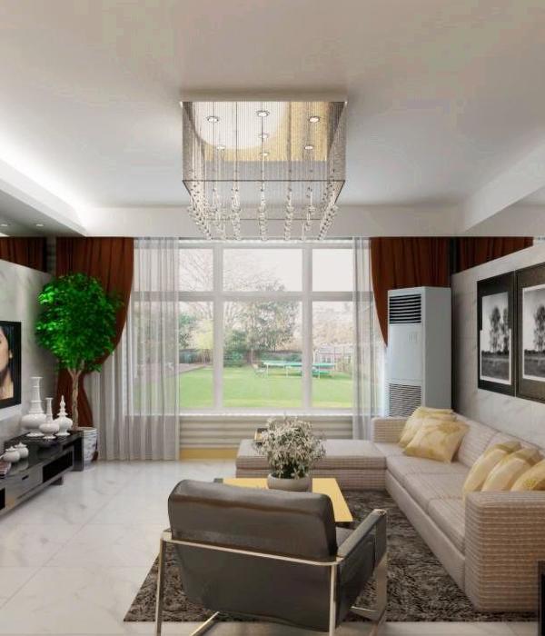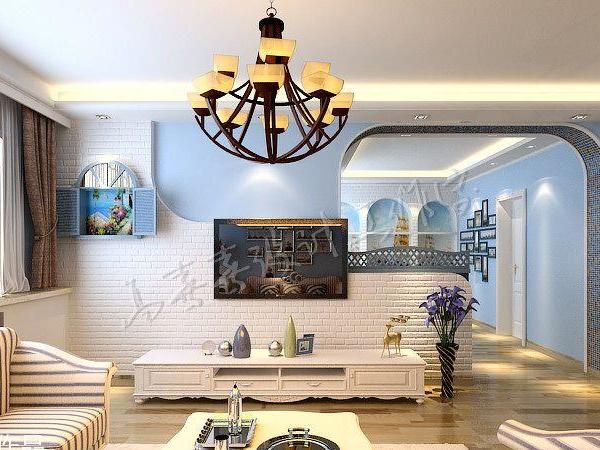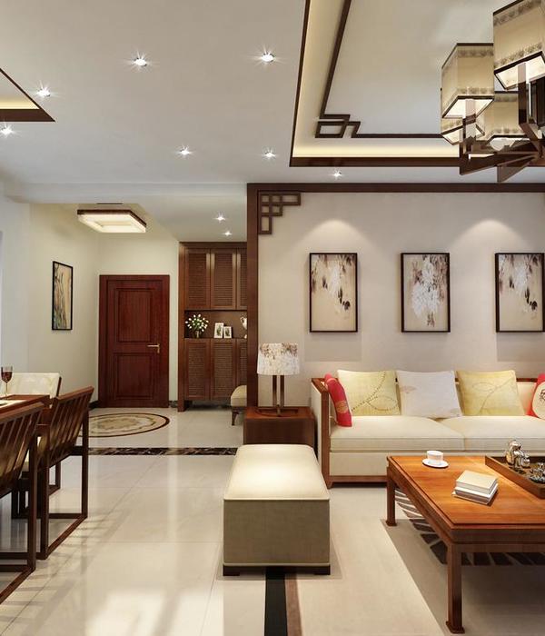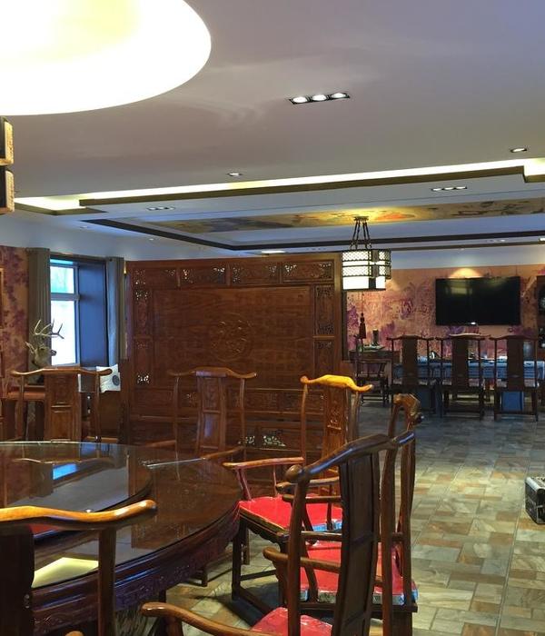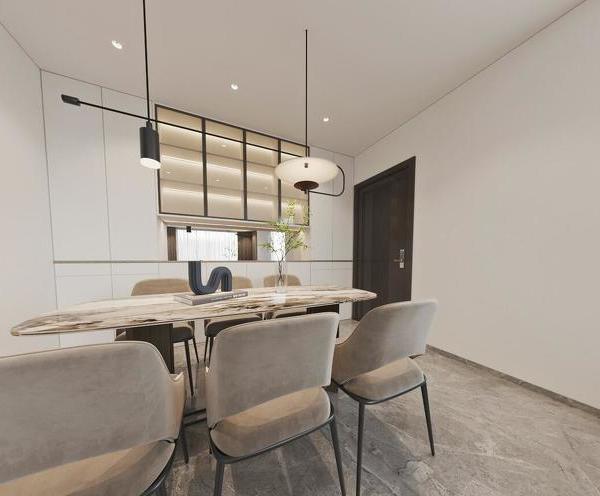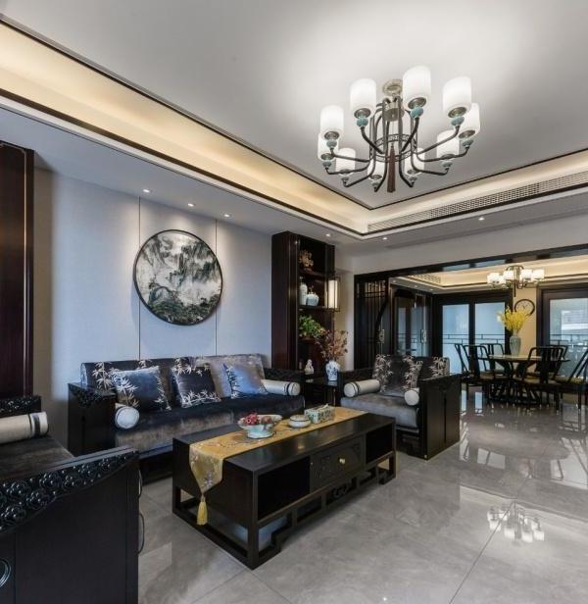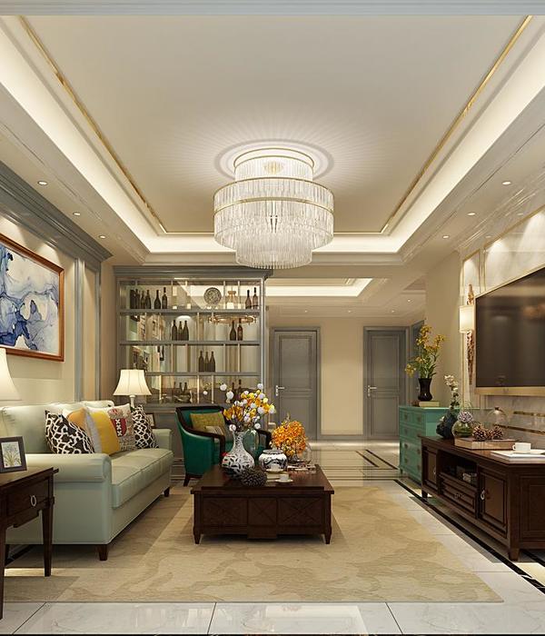与空间享受独处
——
主创设计师 | 于衡
项目地址 | 江苏·宿迁
项目名称 | 金鹰北苑
项目类型 | 全案私宅
项目面积 | 220m²
客观存在的空间根据不同的人呈现不同的状态,承载着我们不同的生活方式。在设计师的理解中,空间没有规则和限制,空间是依附于适合的人,人同样也依附于适合自己的空间,是相互依存的关系,也是人与空间的对话。
The objectively existing space presents different states according to different people, and carries our different lifestyles. In my understanding, space has no rules and restrictions. Space is dependent on suitable people, and people are also dependent on suitable spaces. It is an interdependent relationship and a dialogue between people and space.
空间的光、影、空气等同样对空间的营造都是相互相称的作用,于设计师而言空间是一个盒子,它所承载的是整个家庭居住人员的情感,但是由于商品房空间被整整齐齐的划分成一个一个盒子,空间的个性化就会无形中收到约束,但设计师就是要打破这些固有条件的束缚。
The light, shadow, air, etc. of the space also contribute to the creation of the space. To me, the space is a box, which carries the emotions of the entire family occupants, but because the commercial housing space is neatly organized Divided into a box, the individualization of the space will be restricted invisibly, but the designer wants to break the shackles of these inherent conditions.
这是业主非常期待的一个房子,整个过程中业主对设计师认可度非常高,非常期待设计的还原落地效果。装修过程中也充分的满足了业主的愿景和想要的生活方式,设计师协同业主一起打造共同期待的作品。
This is a house that the owner is looking forward to very much. During the whole process, the owner has a high degree of recognition of the designer and looks forward to the restoration of the design. The decoration process also fully satisfied the owner's vision and desired lifestyle, and the designer collaborated with the owner to create a work of common expectations.
▼客厅 /LIVING ROOM
▼中餐厅 / CHINESE RESTAURANT
▼西餐厅 / WESTERN RESTAURANT
▼主卧室 /MASTER BEDROOM
▼儿童房 /CHILDRERN’S ROOM
▼瑜伽房 /YOGA ROOM
▼卫生间 /BATHROOM
主创设计师:于衡
{{item.text_origin}}

