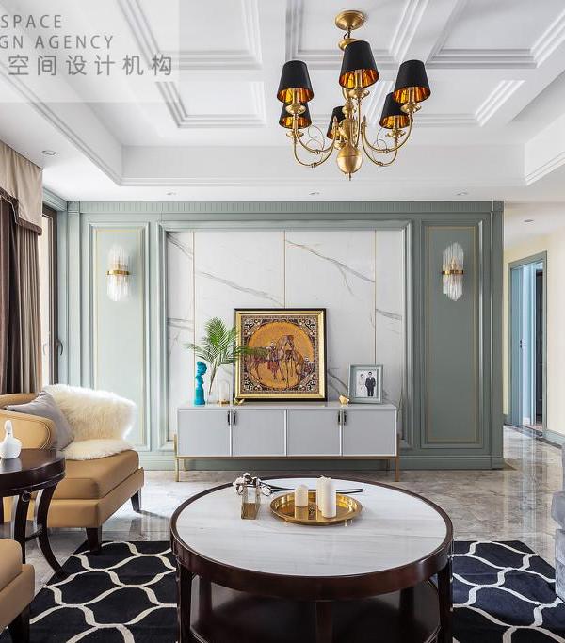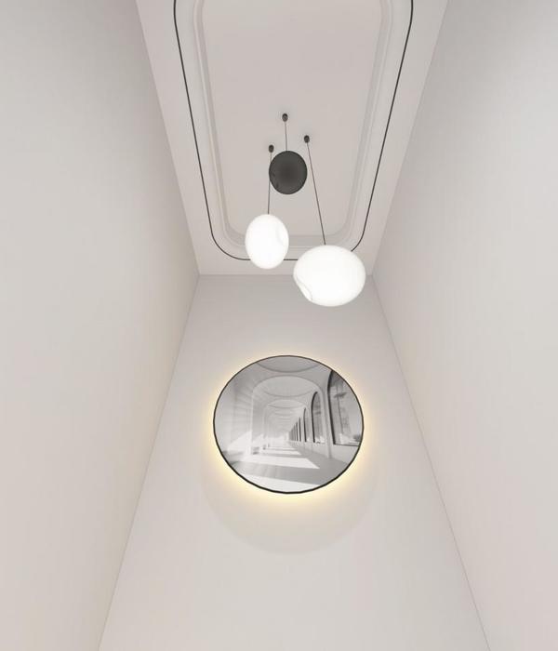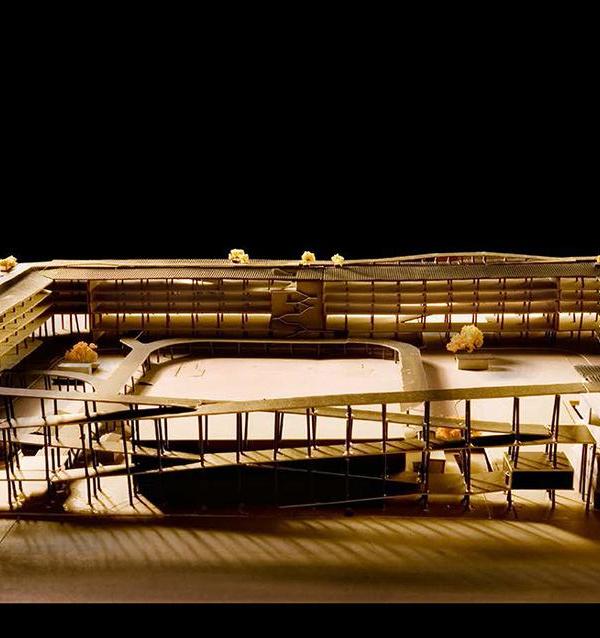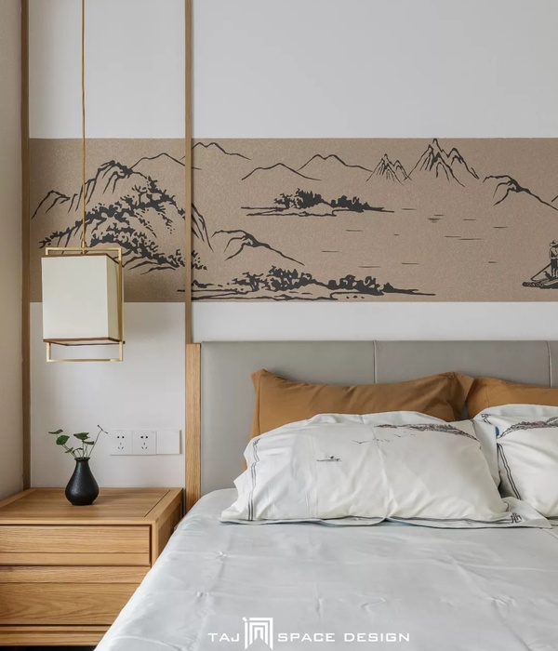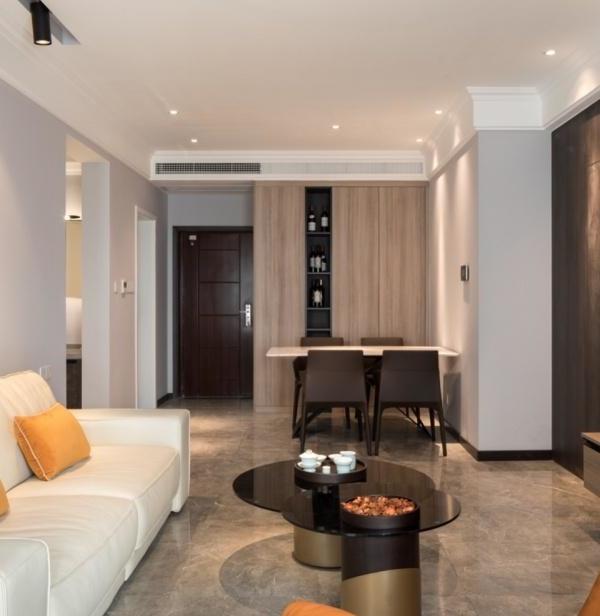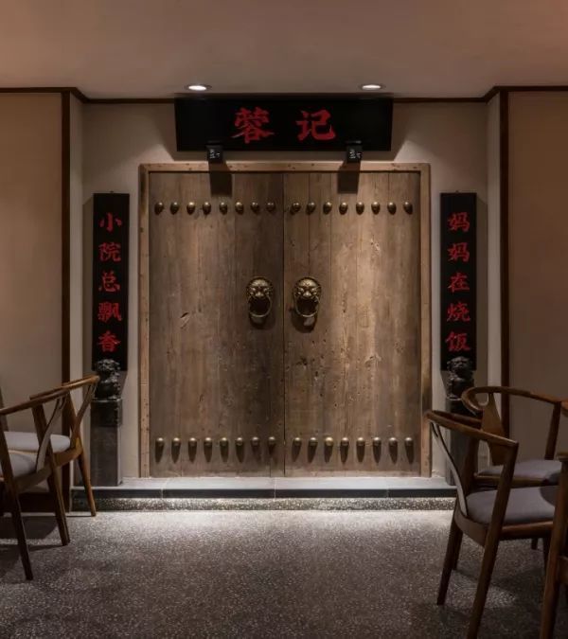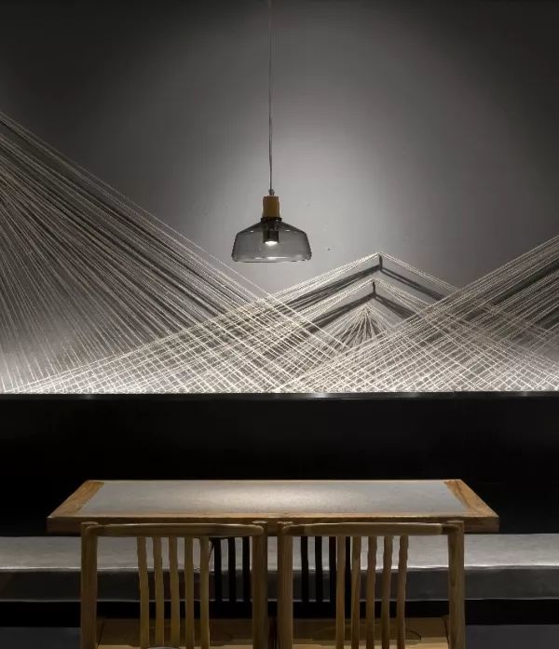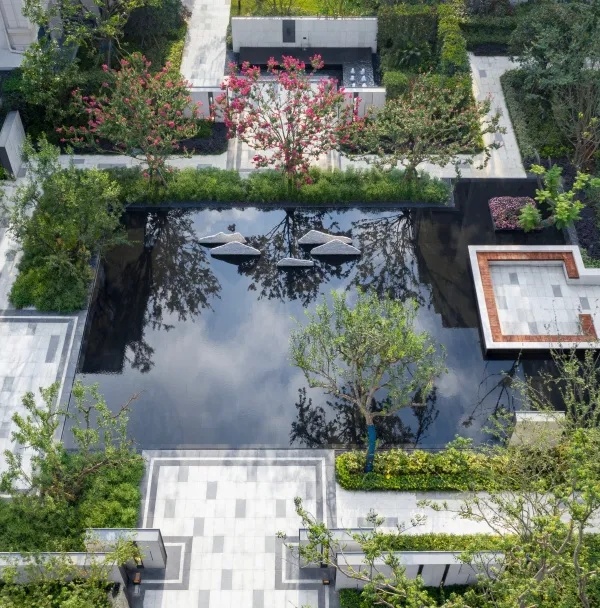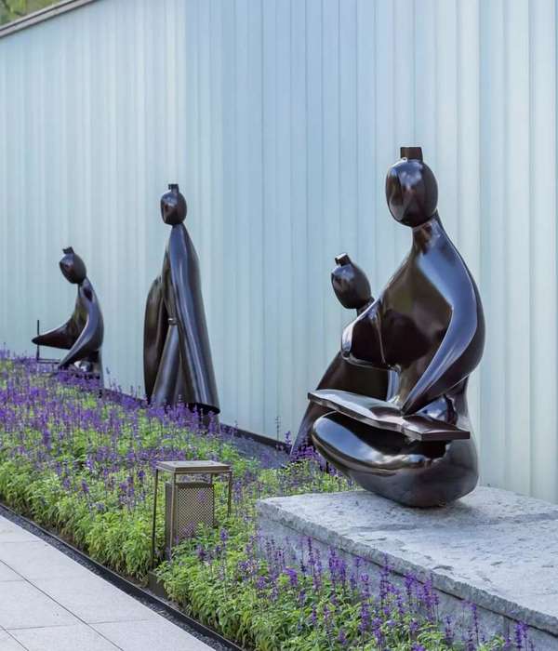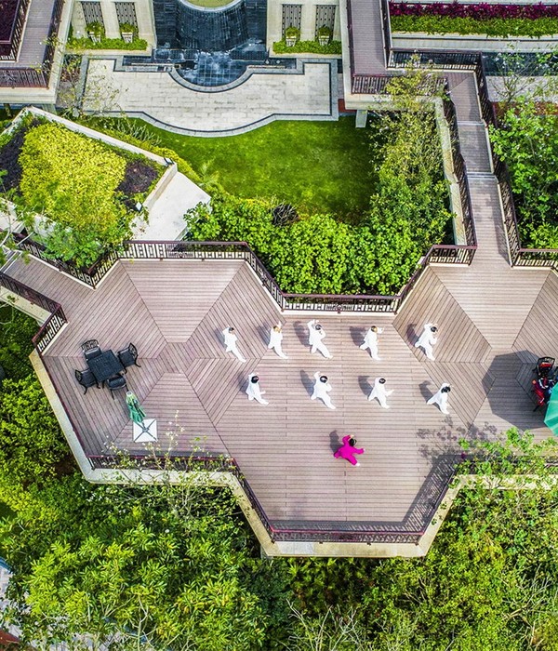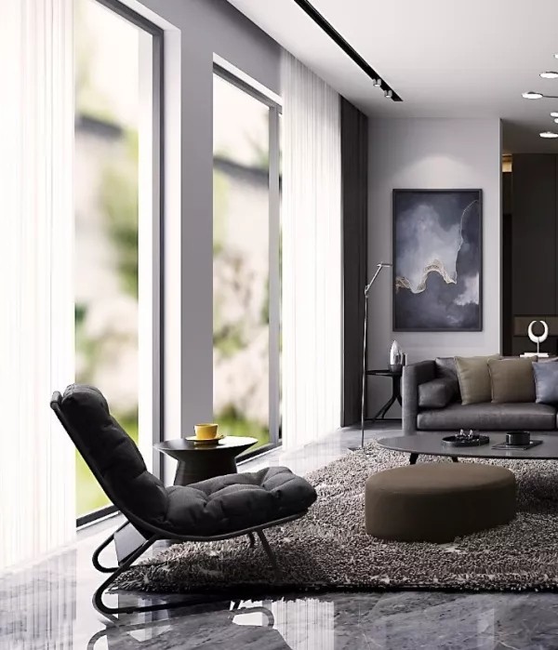B&W DESIGN
SUZHOU 2021
日影过墙 月色入户
The shadow of the sun came in through the wall
竹邀清风茶书相伴
Bamboo invites breeze tea book to accompany
本案设计/马琳、张长峰
项目面积/680㎡
项目地址/留风园
写意的浪漫和滋长的诗意徜徉于客厅内,金属、石材、木质等材质之间的碰撞、融合与平衡,多层次地涌现艺术之美,质感也被烘托得更加出色,让居住者感受到家恒久不变的温馨。
The romance of freehand brushwork and the poetic flavour that grow wander inside the sitting room, the collision between the material such as metal, stone material, woodiness pledges, confluence and balance.
自然与美食,皆为生活的一部分。以自然惬意的风格打造富有韵味的餐厅,在布局上,开放式的餐厅与厨房紧密连接,体现了空间关系与温度。在一日三餐中,慢慢记录生活的味道。
Food is a part of life, with modern natural comfort to create a restaurant full of charm. In layout, the open-plan dining room is closely connected to the kitchen, reflecting the spatial relationship and temperature.
卧室的设计其实是基于对居住者的了解和对生活的思考,酝酿出独有的风情与气质。悉心经营的生活在日复一日地前进,对诗和远方的追求在一器一物中尽显。
The design of the bedroom is to be based on understanding to habitant and thinking to the life actually, ferment gives unique amorous feelings inside the bedroom and temperament. A carefully managed life moves forward day after day.
跳出单一的睡眠功能,将卧室打造成具有休闲、娱乐、睡眠等多元功能的空间。曲与直、光与影、色与调,让你真切捕捉到内心最深处的情感,感受到与环境对话时的惬意悠然。
Jump out onefold morpheus function, make the bedroom to have the space such as recreational, recreational, morpheus multivariate function. Music and straight, light and shadow, let you truly capture the deepest feelings of the heart.
"空间的最大价值,是为居住者提供更有质感的生活。"鞋吧内,无论是优雅简约的线条,还是层次分明的光影,均经过了精心的设计,让空间兼具了实用功能和艺术格调。
"The greatest value of the space is to provide the occupants with a more textured life." Shoe bar, whether elegant and simple lines, or hierarchical light and shadow, so that the space has both practical function and artistic style.
即便是地下空间,也注重呼吸感和轻盈感。健身区,运用经典的黑白配色以及趣致的图案组合,将空间的调性呈现得淋漓尽致。一株绿植,不动声色地将空间与自然连接。
Even underground space, also pay attention to the sense of breathing and lightness. Fitness area, the use of classic black and white color matching and interesting pattern combination, the space tonality presented incisively and vividly.
休闲区使用透景的手法,框出了室外的“画卷”,让室内与外界静谧连接。大面积的白色背景下,线性的光影浮动、呼应、变幻,在虚实之间,彰显了空间沉静优雅的气质。
The leisure area uses the method of panorama, frame the outdoor "picture scroll", let the interior and the outside quiet connection. Under the large white background, the linear light and shadow float, echo and change.
影视区和品茗区毗邻,既分隔又连通,烘托出截然不同的氛围。设计深谙感性与理性的内向聚合,流露出空间的形式属性。只需一个抬头就可以看到彼此,空间促进了亲密的互动。
Film and television area and tea area adjacent, separated and connected, foil a completely different atmosphere. Design, a combination of sensibility and rationality, reveals the formal attributes of space.
原始图
左右滑动查看更多
平面图
左右滑动查看更多
Design Team
END
… 往期作品回顾…
墨白设计 | 听时间煮雨 · 品岁月安暖
墨白设计 | 常时爱缩山川去 · 有夜自携星月来
墨白设计 | 围篱赴月邀 · 大隐意逍遥
墨白设计 | 盈盈花盛处 · 脉脉眼中波
墨白设计 | 万千情思的载体 · 生活意趣的凝集
墨白设计 | 天接云涛连晓雾 · 星河欲转千帆舞
墨白设计 | 但闻你来 · 芳华缱绻
墨白设计|流连金菲士·沉醉马提尼
墨白设计 | 与自然交错 · 与艺术相融
墨白设计 | 青山碧水间·袅袅桃源境
联络地址金浦路9号设计小镇C栋3楼中茵皇冠国际1栋(中茵酒店对面)1606室客服热线:400-8782-365高端住宅 | 整装设计 | 全程服务
{{item.text_origin}}

